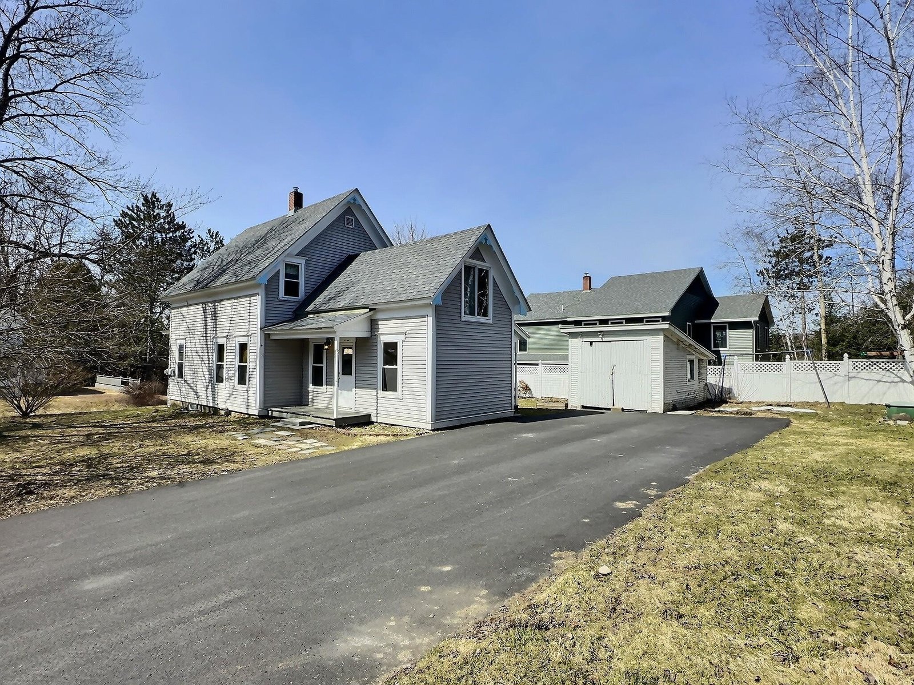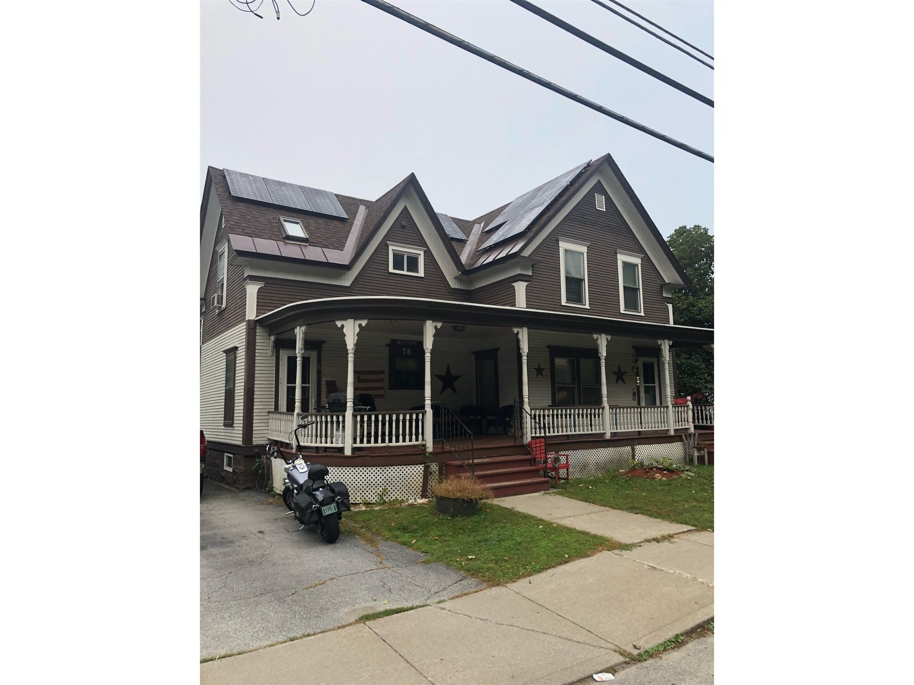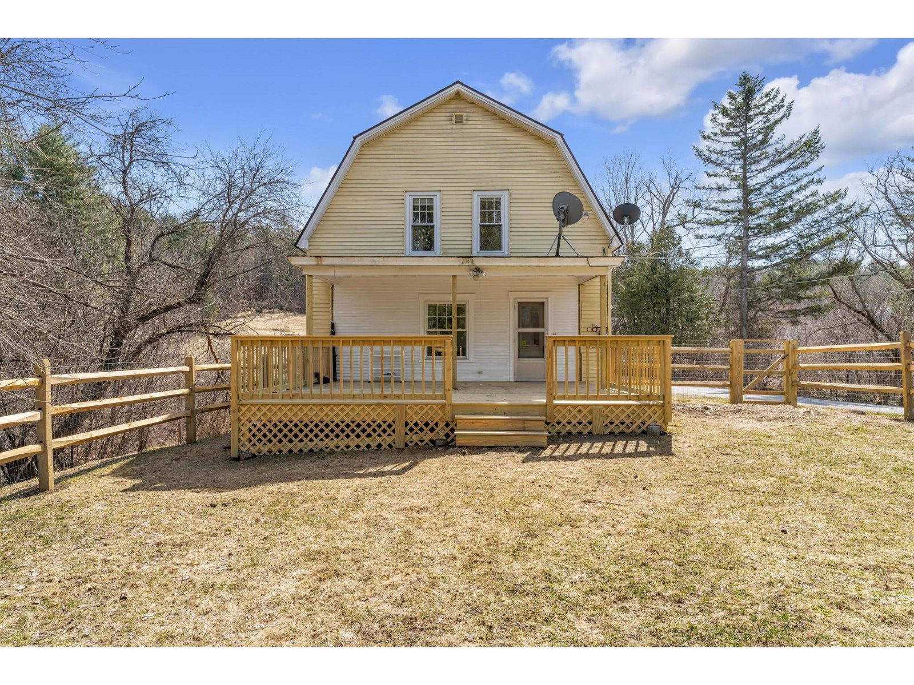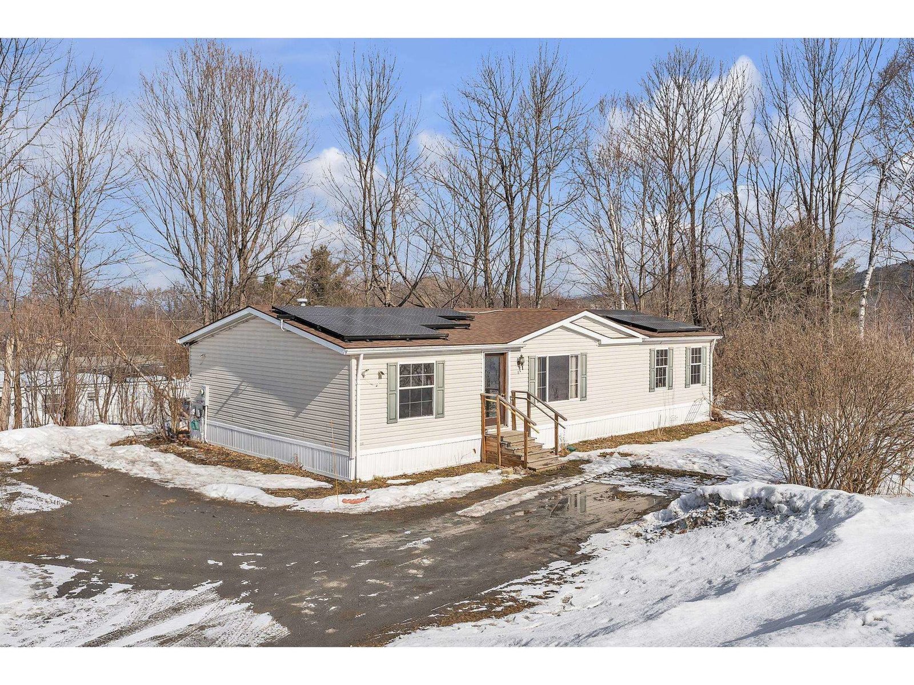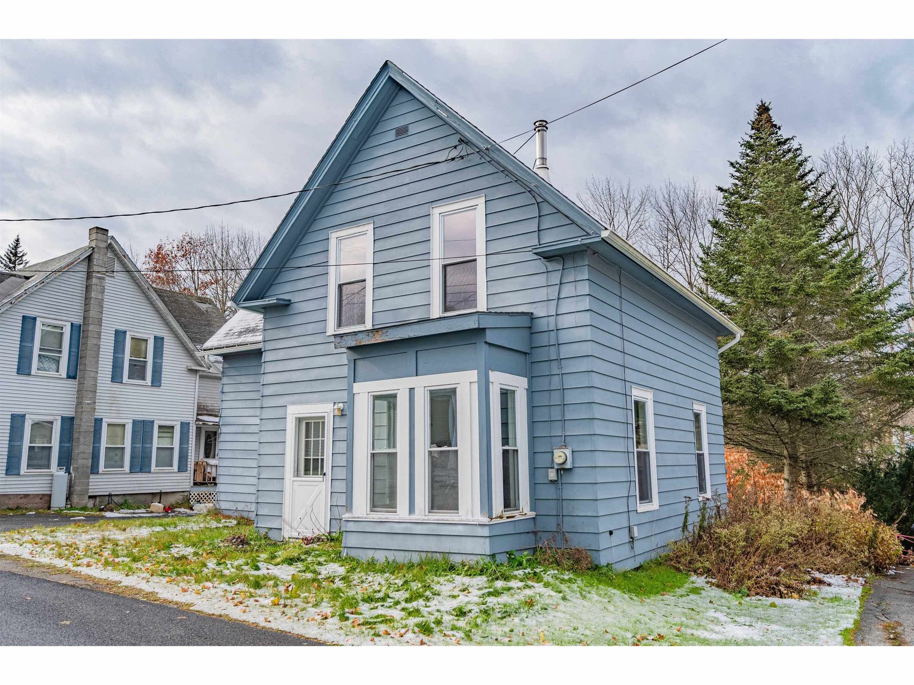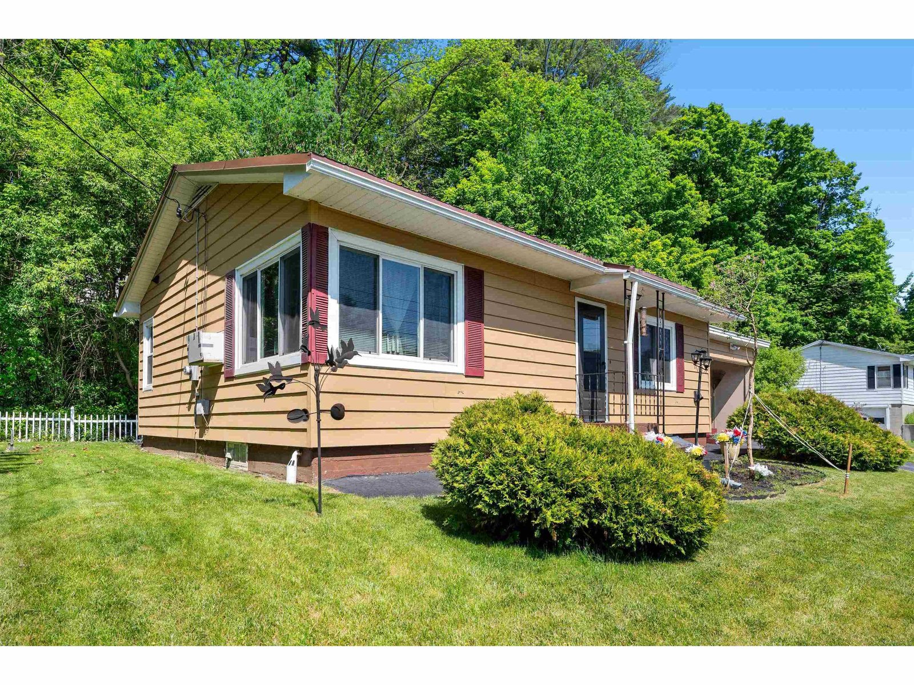Sold Status
$287,000 Sold Price
House Type
2 Beds
2 Baths
1,415 Sqft
Sold By The Real Estate Collaborative
Similar Properties for Sale
Request a Showing or More Info

Call: 802-863-1500
Mortgage Provider
Mortgage Calculator
$
$ Taxes
$ Principal & Interest
$
This calculation is based on a rough estimate. Every person's situation is different. Be sure to consult with a mortgage advisor on your specific needs.
Washington County
This single-level ranch style home sits in a quiet neighborhood on a dead end street yet is just a stone’s throw to town. While the paved driveway slopes up, this house is on a mostly level lot and has a sizable wooded area out back that creates the privacy you’ll want while grilling, playing, and relaxing on the paved back patio. And there’s a good deal of outdoor storage space available in both the carport and garden shed. You’ll also like to know that the house has been freshly painted, new doors and windows have been installed and the roof is about six years old. And that’s just the exterior! Inside, the kitchen has been updated, the bathroom has been remodeled, new flooring was installed, everything has a coat of fresh paint, a Harman pellet stove was installed in the finished basement space, insulation has been improved and the electrical wiring has been updated. What you’ll find here, overall, is a home that has been loved and cared for and will be easy living for its next owner. Is that person you? Come stop by the open house Saturday 6/3/23 from 10am-12pm or, call to make an appointment for a private viewing. †
Property Location
Property Details
| Sold Price $287,000 | Sold Date Aug 8th, 2023 | |
|---|---|---|
| List Price $260,000 | Total Rooms 5 | List Date May 31st, 2023 |
| MLS# 4954823 | Lot Size 0.240 Acres | Taxes $4,474 |
| Type House | Stories 1 | Road Frontage 110 |
| Bedrooms 2 | Style Ranch | Water Frontage |
| Full Bathrooms 0 | Finished 1,415 Sqft | Construction No, Existing |
| 3/4 Bathrooms 1 | Above Grade 1,010 Sqft | Seasonal No |
| Half Bathrooms 1 | Below Grade 405 Sqft | Year Built 1960 |
| 1/4 Bathrooms 0 | Garage Size 1 Car | County Washington |
| Interior Features |
|---|
| Equipment & Appliances, , Pellet Stove |
| ConstructionWood Frame |
|---|
| BasementInterior, Partially Finished, Stairs - Basement |
| Exterior Features |
| Exterior Vinyl Siding | Disability Features One-Level Home |
|---|---|
| Foundation Concrete | House Color |
| Floors | Building Certifications |
| Roof Metal | HERS Index |
| DirectionsFrom Washington Street/Route 302 turn on to Camp Street. From Camp Street turn left on to Delmont Ave and a right on to Valliere Ave. Sign in yard. GPS will take you to the house. |
|---|
| Lot DescriptionNo, Sloping, Level, City Lot |
| Garage & Parking Carport, , Driveway, Off Street, Covered |
| Road Frontage 110 | Water Access |
|---|---|
| Suitable Use | Water Type |
| Driveway Paved | Water Body |
| Flood Zone No | Zoning Residential |
| School District Barre City School District | Middle Barre City Elem & Middle Sch |
|---|---|
| Elementary Barre City Elem & Middle Sch | High Spaulding High School |
| Heat Fuel Pellet, Wood Pellets | Excluded |
|---|---|
| Heating/Cool None, Hot Water, Baseboard | Negotiable Furnishings |
| Sewer Public | Parcel Access ROW |
| Water Public | ROW for Other Parcel |
| Water Heater Owned | Financing |
| Cable Co | Documents |
| Electric Circuit Breaker(s) | Tax ID 036-011-12690 |

† The remarks published on this webpage originate from Listed By Hannah Dawson of The Real Estate Collaborative via the NNEREN IDX Program and do not represent the views and opinions of Coldwell Banker Hickok & Boardman. Coldwell Banker Hickok & Boardman Realty cannot be held responsible for possible violations of copyright resulting from the posting of any data from the NNEREN IDX Program.

 Back to Search Results
Back to Search Results