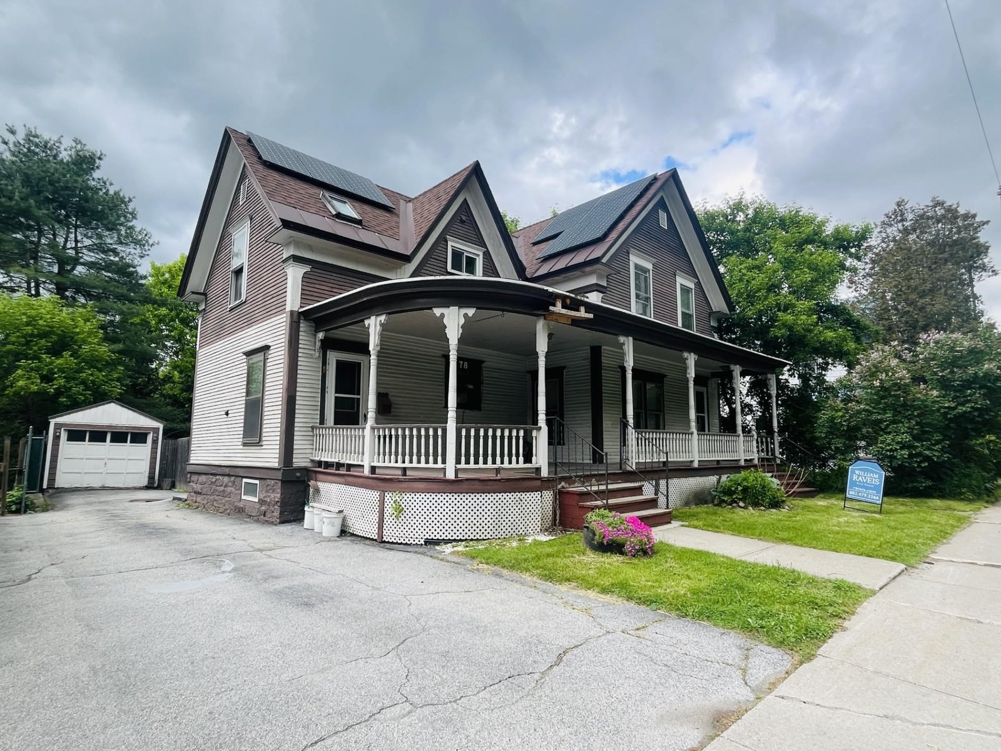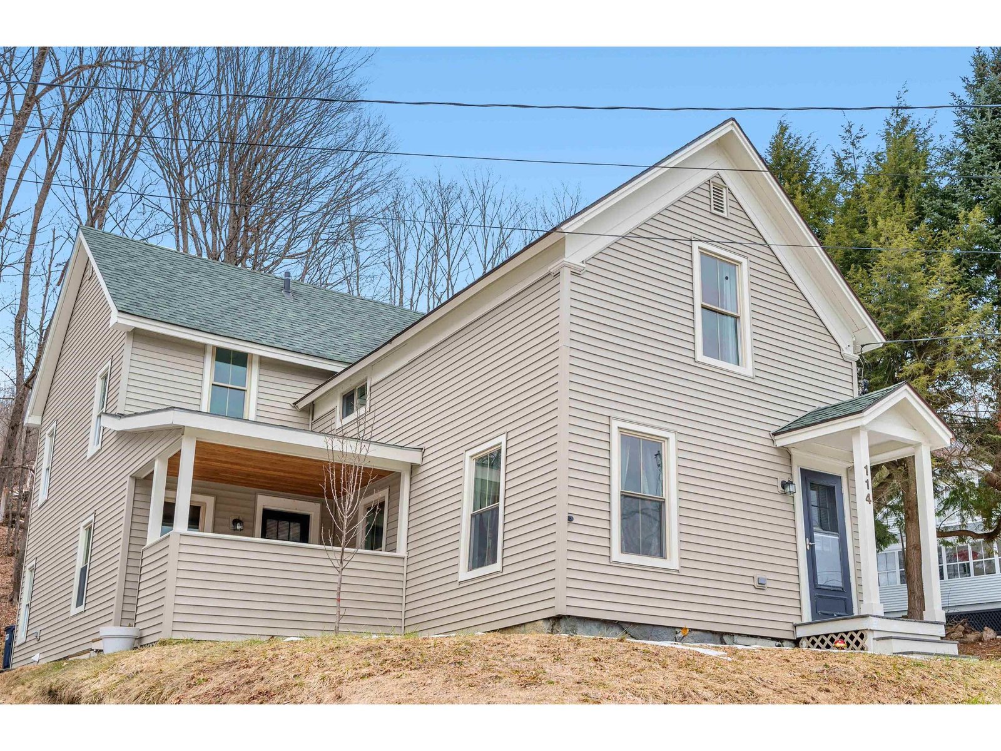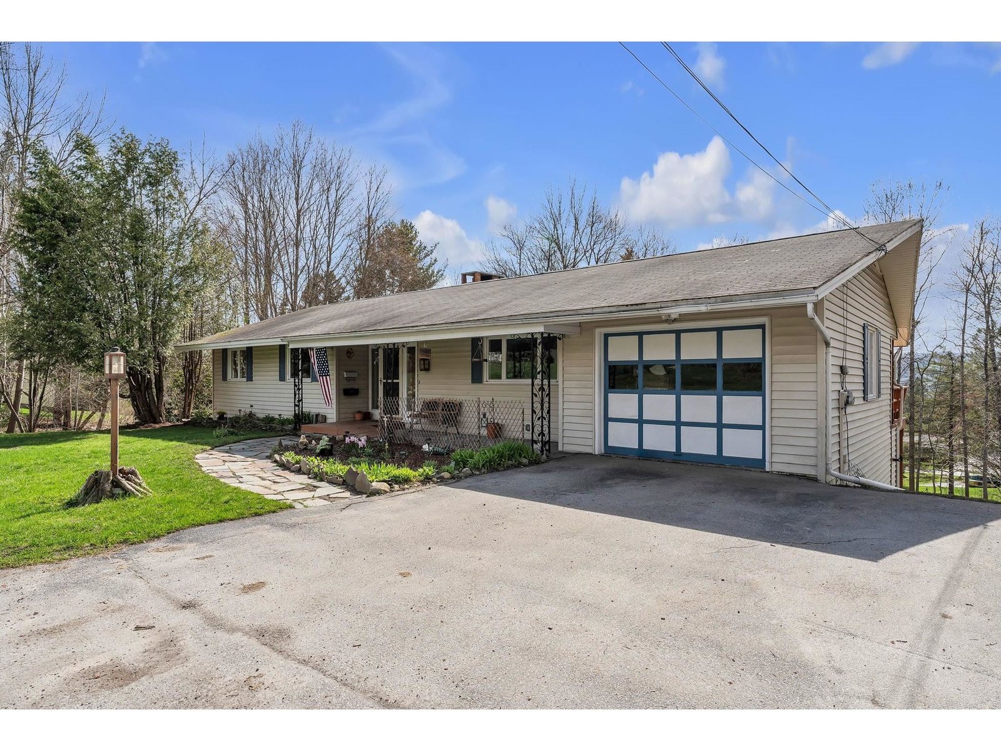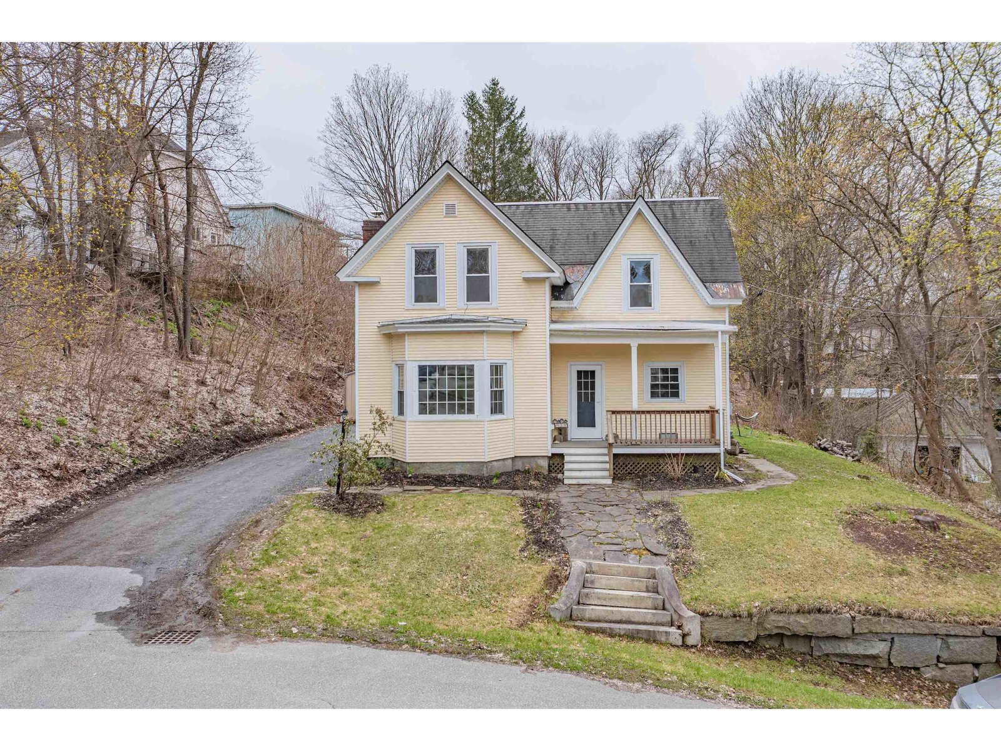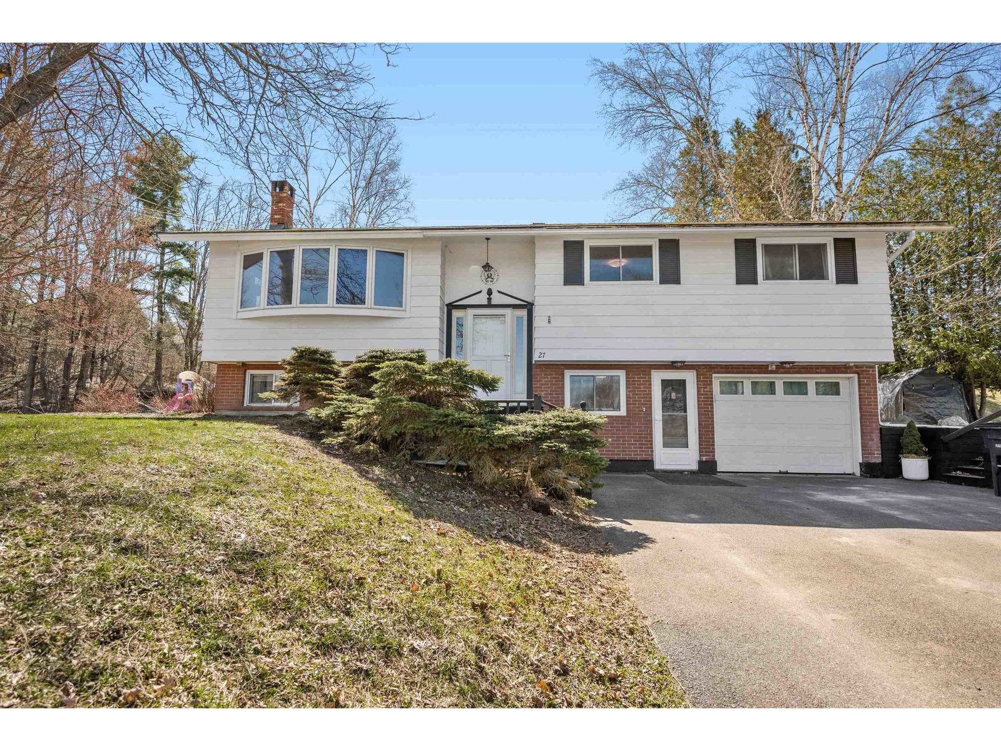Sold Status
$312,000 Sold Price
House Type
3 Beds
3 Baths
2,240 Sqft
Sold By Birch and Maple Realty
Similar Properties for Sale
Request a Showing or More Info

Call: 802-863-1500
Mortgage Provider
Mortgage Calculator
$
$ Taxes
$ Principal & Interest
$
This calculation is based on a rough estimate. Every person's situation is different. Be sure to consult with a mortgage advisor on your specific needs.
Washington County
This move-in ready, private, and updated home has a little bit of everything. Tucked away at the end of its own private driveway, yet close to town and I-89, this home offers the ability for the new owners to live on the 1st level, with the master suite, living, dining, kitchen, and laundry all on the ground floor. You can even walk out to the large private trex deck that was designed in such a way you can step right into the 5 person hot tub without going up stairs. You’ll benefit from a newer roof, remodeled kitchen, paint and flooring throughout, and newer appliances. The walkout basement is home to the in-law suite. The huge bedroom, full bath, living room and kitchenette, make it a perfect place for company to stay! Both living rooms are even wired for surround sound. Outside you will enjoy the manicured perennial gardens and many wildlife visitors. The over sized detached 2 car garage has a huge unfinished space above that would be great for storage or finish off into a game room. Showings begin Sunday 10/11. †
Property Location
Property Details
| Sold Price $312,000 | Sold Date Feb 9th, 2021 | |
|---|---|---|
| List Price $309,000 | Total Rooms 10 | List Date Oct 9th, 2020 |
| MLS# 4833269 | Lot Size 0.910 Acres | Taxes $7,600 |
| Type House | Stories 1 | Road Frontage |
| Bedrooms 3 | Style Ranch | Water Frontage |
| Full Bathrooms 2 | Finished 2,240 Sqft | Construction No, Existing |
| 3/4 Bathrooms 1 | Above Grade 1,456 Sqft | Seasonal No |
| Half Bathrooms 0 | Below Grade 784 Sqft | Year Built 1997 |
| 1/4 Bathrooms 0 | Garage Size 2 Car | County Washington |
| Interior FeaturesCeiling Fan, Dining Area, Hot Tub, In-Law Suite, Kitchen Island, Primary BR w/ BA, Surround Sound Wiring, Walk-in Closet, Laundry - 1st Floor |
|---|
| Equipment & AppliancesRange-Electric, Disposal, Dryer, Range - Electric, Refrigerator-Energy Star, Washer - Energy Star, CO Detector, Smoke Detectr-HrdWrdw/Bat |
| Bedroom 13' x 12', 1st Floor | Bath - Full 9'5 x 8'2, 1st Floor | Laundry Room 8' x 7', 1st Floor |
|---|---|---|
| Primary Bedroom 16' x 13', 1st Floor | Bath - 3/4 9' x 8'6, 1st Floor | Living Room 22' x 13', 1st Floor |
| Kitchen 14'3 x 13'5, 1st Floor | Dining Room 13'5 x 10'7, 1st Floor | Kitchen/Living 26' x 12', Basement |
| Bedroom 18'9 x 13'2, Basement | Bath - Full 10'6 x 9'1, Basement | Utility Room 26' x 24', Basement |
| ConstructionWood Frame |
|---|
| BasementWalkout, Climate Controlled, Partially Finished, Full, Partially Finished, Walkout, Interior Access, Exterior Access |
| Exterior FeaturesDeck, Garden Space, Hot Tub, Natural Shade, Shed |
| Exterior Vinyl Siding | Disability Features |
|---|---|
| Foundation Poured Concrete | House Color Tan |
| Floors Carpet, Tile, Wood | Building Certifications |
| Roof Shingle-Architectural | HERS Index |
| Directions |
|---|
| Lot Description, Secluded, Sloping, Landscaped, Wooded, Country Setting, Wooded, Privately Maintained, Near Bus/Shuttle, Near Public Transportatn, Near Hospital |
| Garage & Parking Detached, Auto Open, Driveway, Garage, On-Site, Parking Spaces 5 - 10, Unpaved |
| Road Frontage | Water Access |
|---|---|
| Suitable Use | Water Type |
| Driveway ROW, Crushed/Stone | Water Body |
| Flood Zone Yes | Zoning R-10 |
| School District NA | Middle |
|---|---|
| Elementary | High Spaulding High School |
| Heat Fuel Oil | Excluded |
|---|---|
| Heating/Cool None, Baseboard | Negotiable |
| Sewer Public | Parcel Access ROW |
| Water Public | ROW for Other Parcel |
| Water Heater Off Boiler | Financing |
| Cable Co | Documents |
| Electric 200 Amp | Tax ID 036-011-12264 |

† The remarks published on this webpage originate from Listed By Brandon Fowler of KW Vermont via the NNEREN IDX Program and do not represent the views and opinions of Coldwell Banker Hickok & Boardman. Coldwell Banker Hickok & Boardman Realty cannot be held responsible for possible violations of copyright resulting from the posting of any data from the NNEREN IDX Program.

 Back to Search Results
Back to Search Results