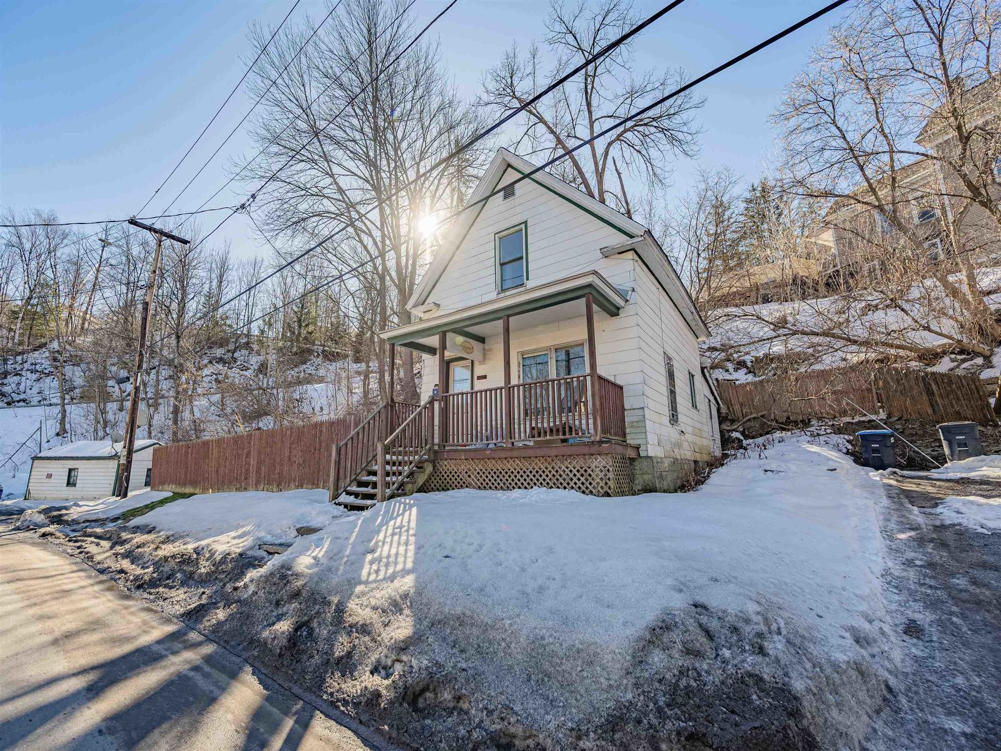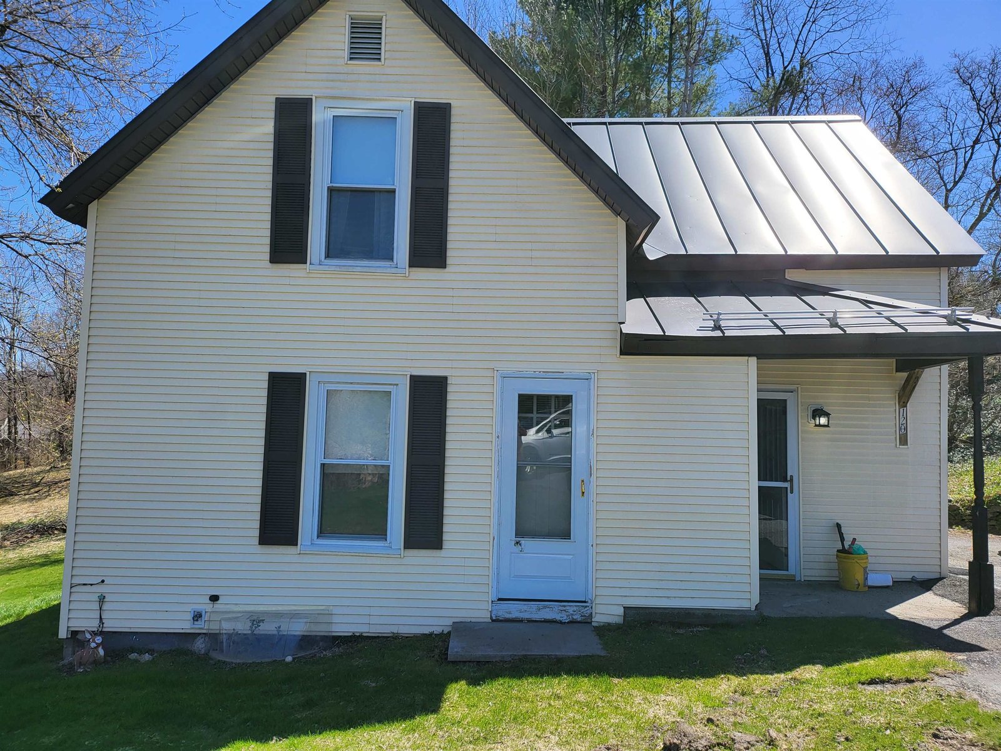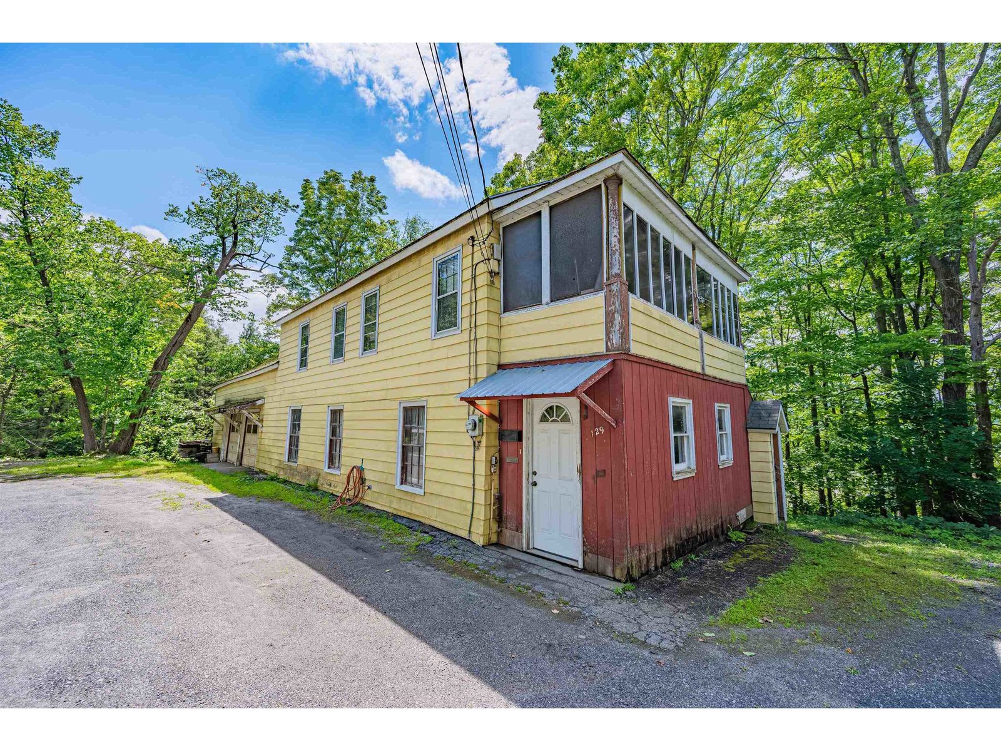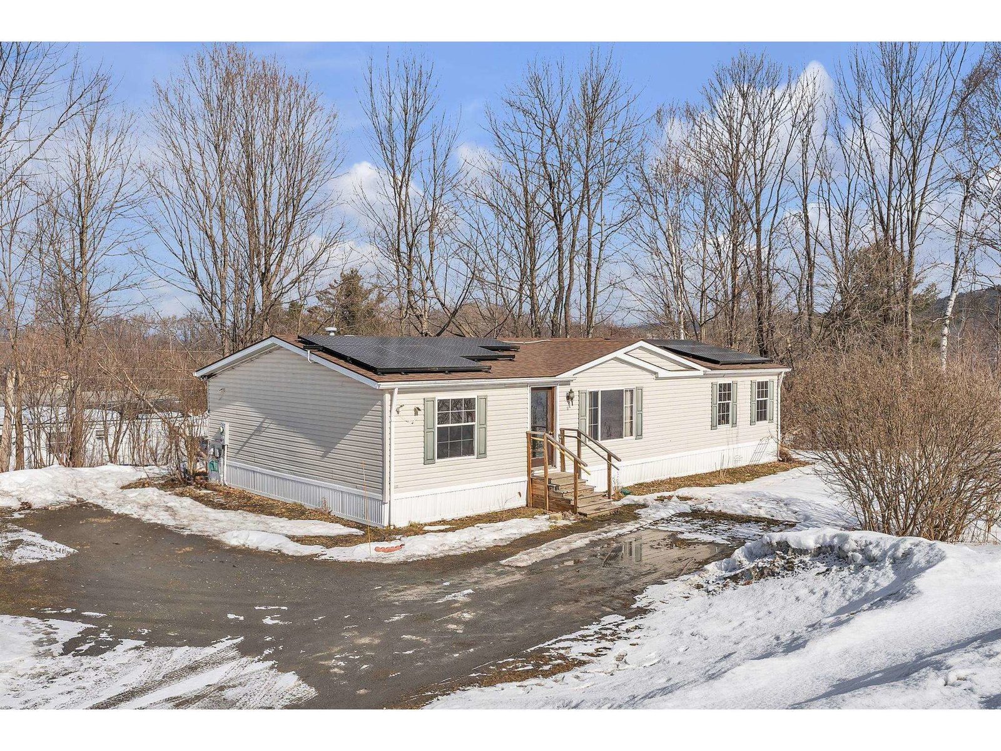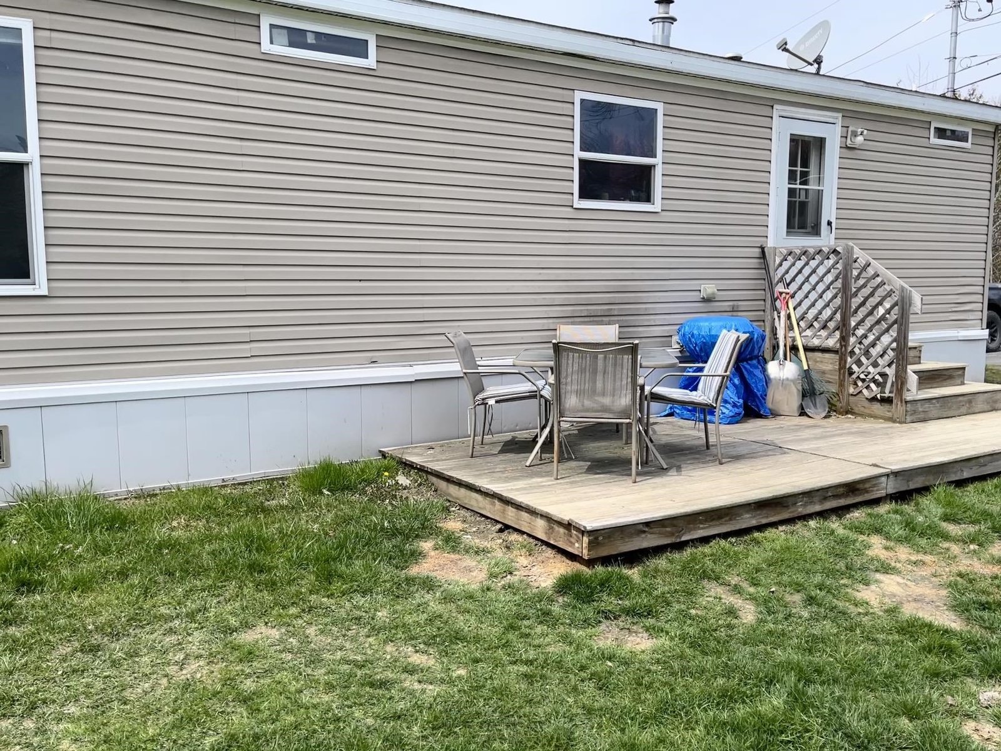Sold Status
$175,000 Sold Price
House Type
3 Beds
1 Baths
2,612 Sqft
Sold By Benchmarq Realty, LLC
Similar Properties for Sale
Request a Showing or More Info

Call: 802-863-1500
Mortgage Provider
Mortgage Calculator
$
$ Taxes
$ Principal & Interest
$
This calculation is based on a rough estimate. Every person's situation is different. Be sure to consult with a mortgage advisor on your specific needs.
Washington County
Classic 1920's character including hardwood floors throughout this adorable 2000+ sq ft 3 bedroom cape that is well placed on the .29 acre lot to allow for a beautifully landscaped cedar hedge lined private yard and garden patio area. 25'x19' deck with gas grill are ready for those summer cook outs. The kitchen floor and counter top were just updated. Stainless steel appliances. A large peninsula is great for a quick bite to eat or arts and crafts. An office area is located off of the kitchen and makes a great room to do homework and household bills. The formal dining room has a large picture window to enjoy the view of the back yard. The comfortable living room has a den area to the side and lovely arched formal entry. The bedrooms all have closets and original solid wood doors. The basement is partially finished with a spacious family room and mudroom from the attached garage. Roof is only 8 years old and chimney has a newer flue. This house is a gem! †
Property Location
Property Details
| Sold Price $175,000 | Sold Date Aug 6th, 2015 | |
|---|---|---|
| List Price $175,000 | Total Rooms 10 | List Date Jun 5th, 2015 |
| MLS# 4428236 | Lot Size 0.290 Acres | Taxes $4,321 |
| Type House | Stories 1 3/4 | Road Frontage 225 |
| Bedrooms 3 | Style Cape | Water Frontage |
| Full Bathrooms 1 | Finished 2,612 Sqft | Construction Existing |
| 3/4 Bathrooms 0 | Above Grade 1,912 Sqft | Seasonal No |
| Half Bathrooms 0 | Below Grade 700 Sqft | Year Built 1922 |
| 1/4 Bathrooms 0 | Garage Size 1 Car | County Washington |
| Interior FeaturesKitchen, Living Room, Office/Study, 1st Floor Laundry, 1 Stove, Cable, Cable Internet |
|---|
| Equipment & AppliancesOther, Range-Electric, Washer, Dishwasher, Disposal, Microwave, Dryer, Refrigerator, Kitchen Island |
| Primary Bedroom 17'6" x 11'8" 2nd Floor | 2nd Bedroom 11'8" x 10' 2nd Floor | 3rd Bedroom 12'8" x 11'5" 2nd Floor |
|---|---|---|
| Living Room 17'7" x 11'2" | Kitchen 14'11" x 9'4" | Dining Room 11'3" x 10'10" 1st Floor |
| Family Room 28'3" x 10'8" Basement | Office/Study 11'5" x 9'6" | Den 11'4" x 7'5" 1st Floor |
| Full Bath 2nd Floor |
| ConstructionExisting |
|---|
| BasementInterior, Concrete, Full, Partially Finished |
| Exterior FeaturesPatio, Deck |
| Exterior Vinyl | Disability Features |
|---|---|
| Foundation Concrete | House Color White |
| Floors Vinyl, Carpet, Concrete, Hardwood | Building Certifications |
| Roof Shingle-Architectural | HERS Index |
| DirectionsFrom Rt. 302/Washington Street, turn up Hill Street. Left on Camp Street. The house is on the corner of Camp and Marcell. Parking and garage are off Marcell Ave. |
|---|
| Lot DescriptionCorner, Landscaped |
| Garage & Parking Attached, Direct Entry |
| Road Frontage 225 | Water Access |
|---|---|
| Suitable Use | Water Type |
| Driveway Paved | Water Body |
| Flood Zone No | Zoning Residential |
| School District Barre City School District | Middle Barre City Elem & Middle Sch |
|---|---|
| Elementary Barre City Elem & Middle Sch | High Spaulding High School |
| Heat Fuel Electric, Oil | Excluded |
|---|---|
| Heating/Cool Stove, Hot Water, Baseboard | Negotiable |
| Sewer Public | Parcel Access ROW |
| Water Public | ROW for Other Parcel |
| Water Heater Electric, Rented | Financing All Financing Options |
| Cable Co Charter | Documents Plot Plan, Property Disclosure, Deed |
| Electric Circuit Breaker(s) | Tax ID 036-011-13095 |

† The remarks published on this webpage originate from Listed By Martha Lange of BHHS Vermont Realty Group/Montpelier via the NNEREN IDX Program and do not represent the views and opinions of Coldwell Banker Hickok & Boardman. Coldwell Banker Hickok & Boardman Realty cannot be held responsible for possible violations of copyright resulting from the posting of any data from the NNEREN IDX Program.

 Back to Search Results
Back to Search Results