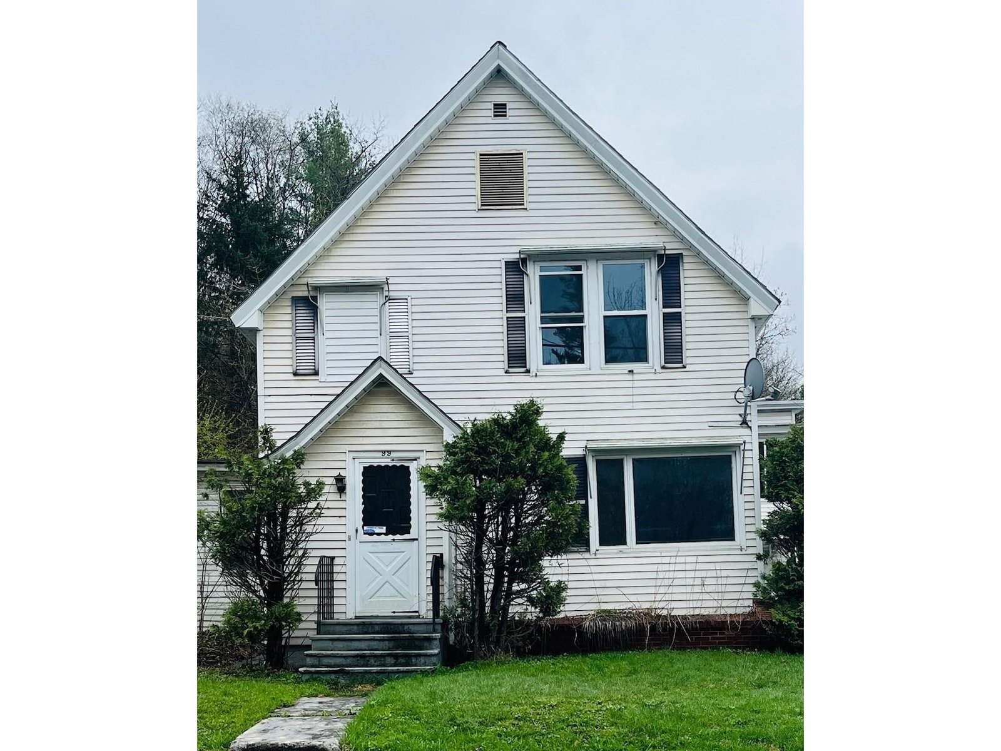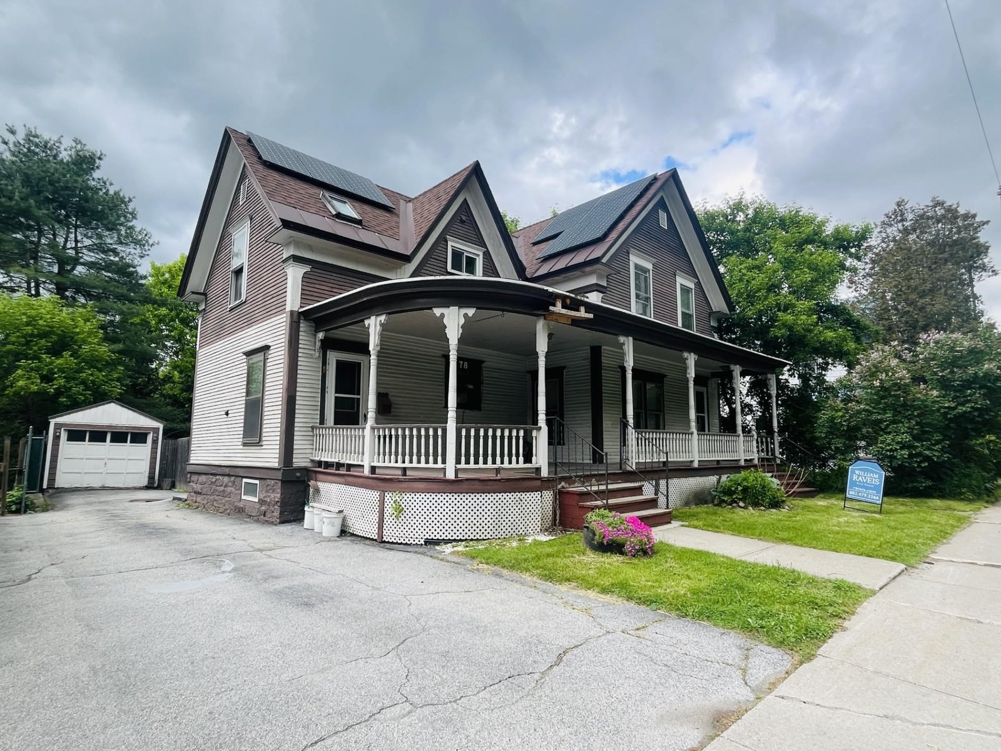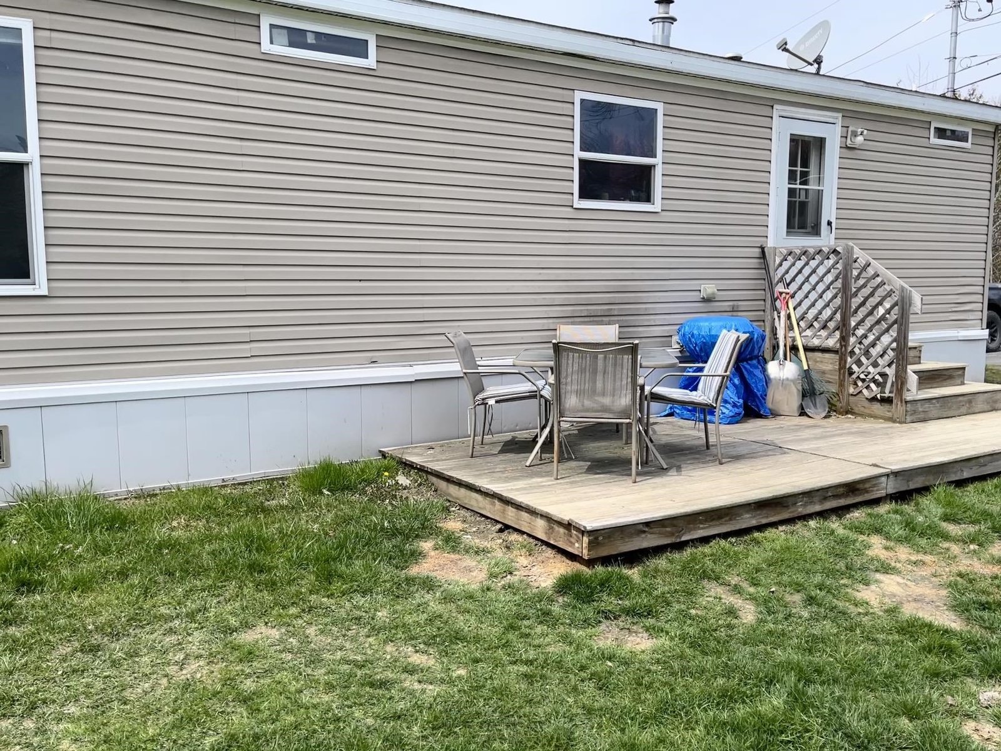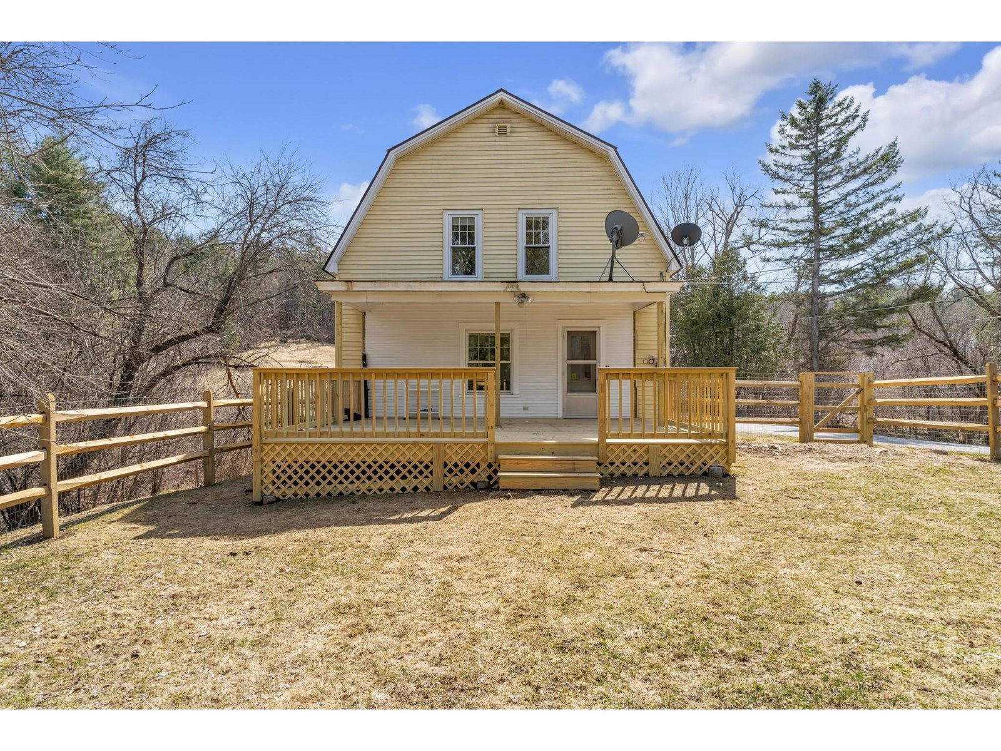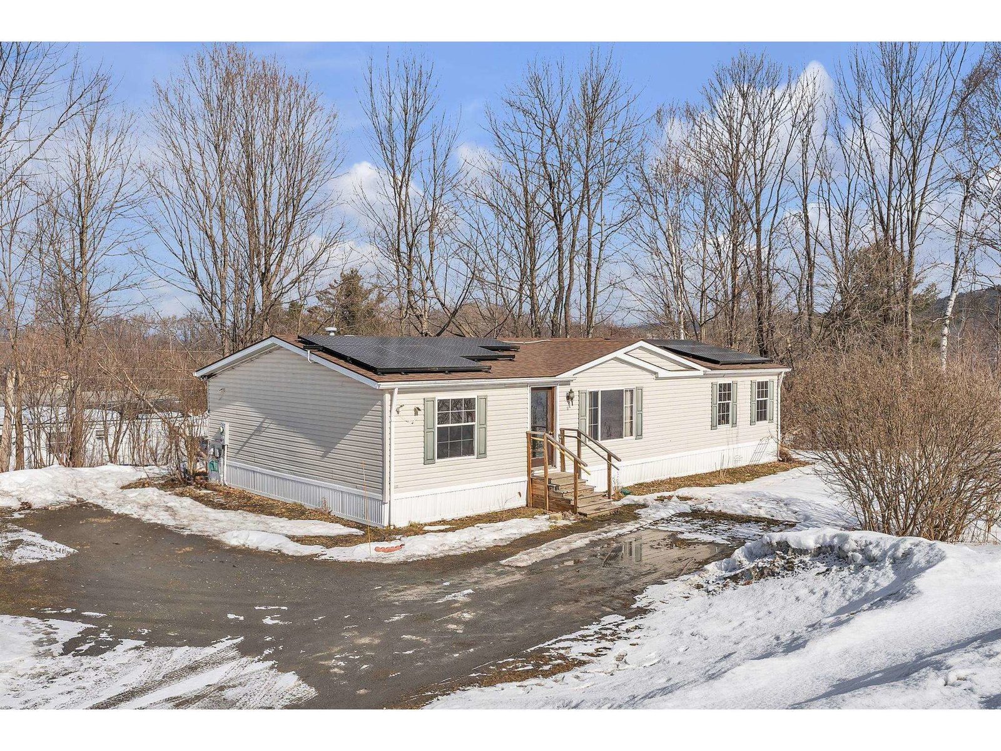Sold Status
$285,000 Sold Price
House Type
3 Beds
2 Baths
1,344 Sqft
Sold By Vermont Real Estate Company
Similar Properties for Sale
Request a Showing or More Info

Call: 802-863-1500
Mortgage Provider
Mortgage Calculator
$
$ Taxes
$ Principal & Interest
$
This calculation is based on a rough estimate. Every person's situation is different. Be sure to consult with a mortgage advisor on your specific needs.
Washington County
Here is a truly turn-key opportunity! This open concept ranch has all new solid Luxury Vinyl click-lock tiles, flooring, fresh paint throughout, all brand-new stainless appliances, new lighting fixtures. The list goes on! The dry unfinished basement is studded and plumbing stubbed in. With some sheetrock and flooring you can literally double your square footage! Awesome location adjacent to the Barre City Cow Pasture protected land with trail network. Nice private back yard with deck. Detached oversized one-car garage for your vehicle, garden equipment and more. Opportunity knocks... †
Property Location
Property Details
| Sold Price $285,000 | Sold Date Aug 20th, 2021 | |
|---|---|---|
| List Price $269,000 | Total Rooms 7 | List Date Jul 14th, 2021 |
| MLS# 4872093 | Lot Size 0.590 Acres | Taxes $2,968 |
| Type House | Stories 1 | Road Frontage 141 |
| Bedrooms 3 | Style Ranch | Water Frontage |
| Full Bathrooms 2 | Finished 1,344 Sqft | Construction No, Existing |
| 3/4 Bathrooms 0 | Above Grade 1,344 Sqft | Seasonal No |
| Half Bathrooms 0 | Below Grade 0 Sqft | Year Built 2005 |
| 1/4 Bathrooms 0 | Garage Size 1 Car | County Washington |
| Interior FeaturesCeiling Fan, Dining Area, Draperies, Kitchen/Dining, Laundry Hook-ups, Primary BR w/ BA, Natural Light, Laundry - 1st Floor |
|---|
| Equipment & AppliancesRefrigerator, Range-Electric, Dishwasher, Microwave, CO Detector, Smoke Detectr-HrdWrdw/Bat |
| Kitchen 10'4" x 12'9", 1st Floor | Dining Room 9'10" x 11'5", 1st Floor | Living Room 12'10" x 16'3", 1st Floor |
|---|---|---|
| Primary Bedroom 12'10" x 15'5", 1st Floor | Bedroom 11'1" x 12'10", 1st Floor | Bedroom 9'5" x 9'8", 1st Floor |
| Mudroom 5'10" x 8'9", 1st Floor |
| ConstructionWood Frame, Wood Frame |
|---|
| BasementInterior, Bulkhead, Concrete, Unfinished, Stubbed In, Roughed In, Interior Stairs, Full, Unfinished, Interior Access |
| Exterior FeaturesDeck, Porch - Covered |
| Exterior Vinyl | Disability Features |
|---|---|
| Foundation Poured Concrete | House Color White |
| Floors Vinyl, Tile | Building Certifications |
| Roof Shingle-Asphalt | HERS Index |
| DirectionsNorth Main Street to Maple Avenue. Sharp right onto Merchant Street, first house on left. |
|---|
| Lot Description, Sloping, Abuts Conservation, Near Shopping |
| Garage & Parking Detached, , Garage, Off Street |
| Road Frontage 141 | Water Access |
|---|---|
| Suitable Use | Water Type |
| Driveway Gravel | Water Body |
| Flood Zone Unknown | Zoning Residential |
| School District Barre Unified Union School District | Middle Barre City Elem & Middle Sch |
|---|---|
| Elementary Barre City Elem & Middle Sch | High Spaulding High School |
| Heat Fuel Oil | Excluded |
|---|---|
| Heating/Cool None, Hot Water, Baseboard | Negotiable |
| Sewer Public | Parcel Access ROW |
| Water Public | ROW for Other Parcel |
| Water Heater Off Boiler | Financing |
| Cable Co | Documents |
| Electric Circuit Breaker(s) | Tax ID 036-011-10128 |

† The remarks published on this webpage originate from Listed By Erik Reisner of Mad River Valley Real Estate via the NNEREN IDX Program and do not represent the views and opinions of Coldwell Banker Hickok & Boardman. Coldwell Banker Hickok & Boardman Realty cannot be held responsible for possible violations of copyright resulting from the posting of any data from the NNEREN IDX Program.

 Back to Search Results
Back to Search Results