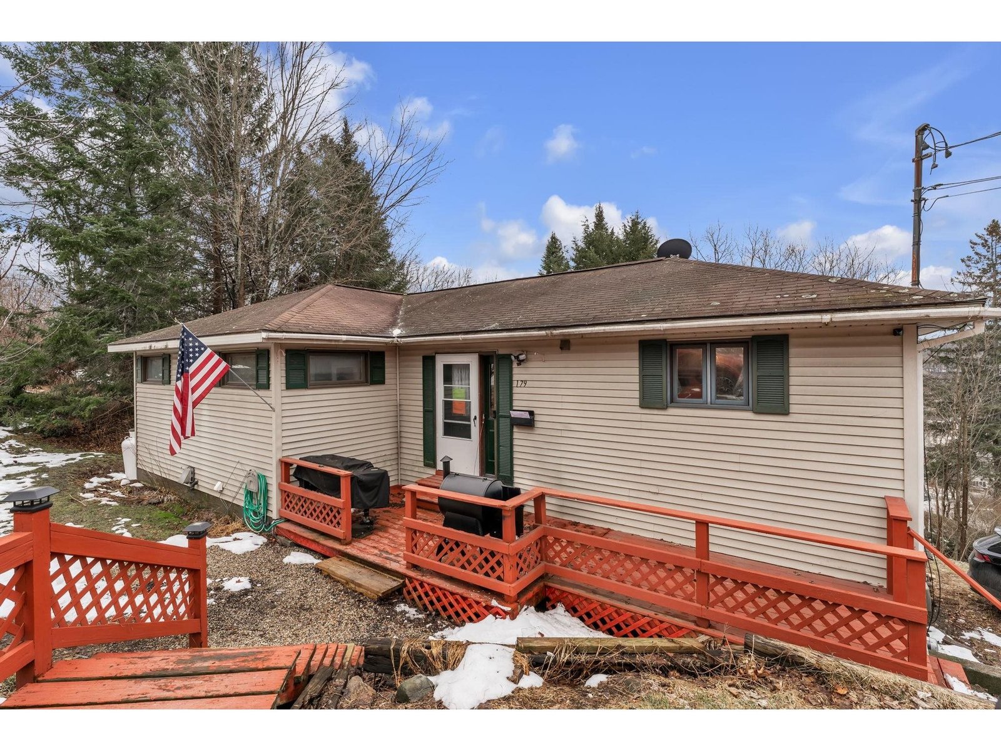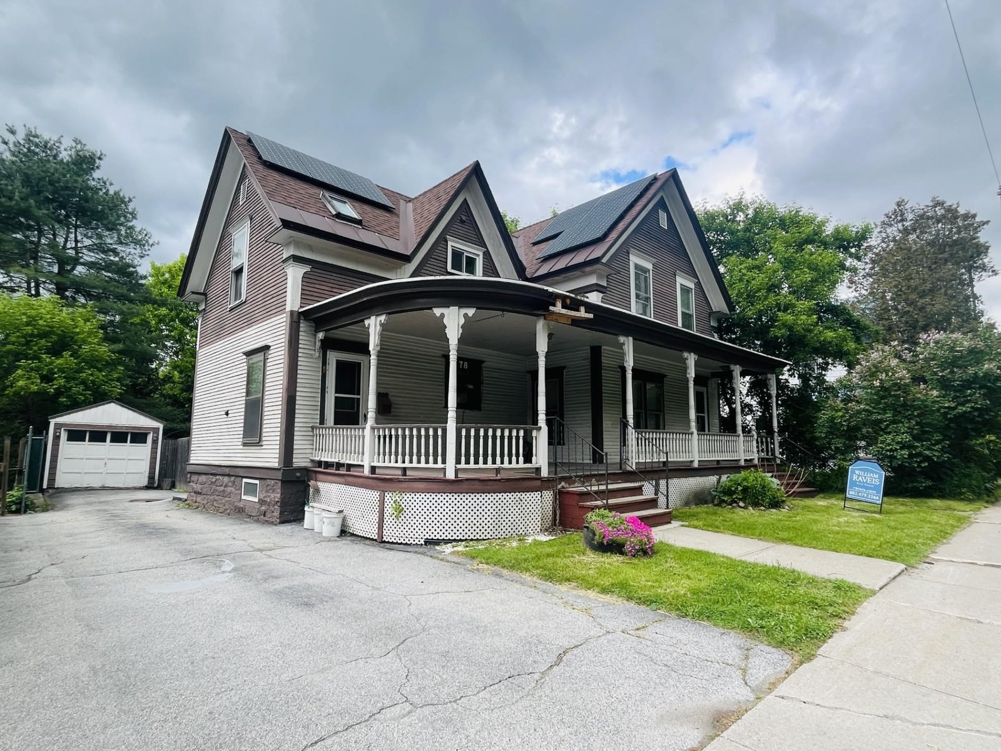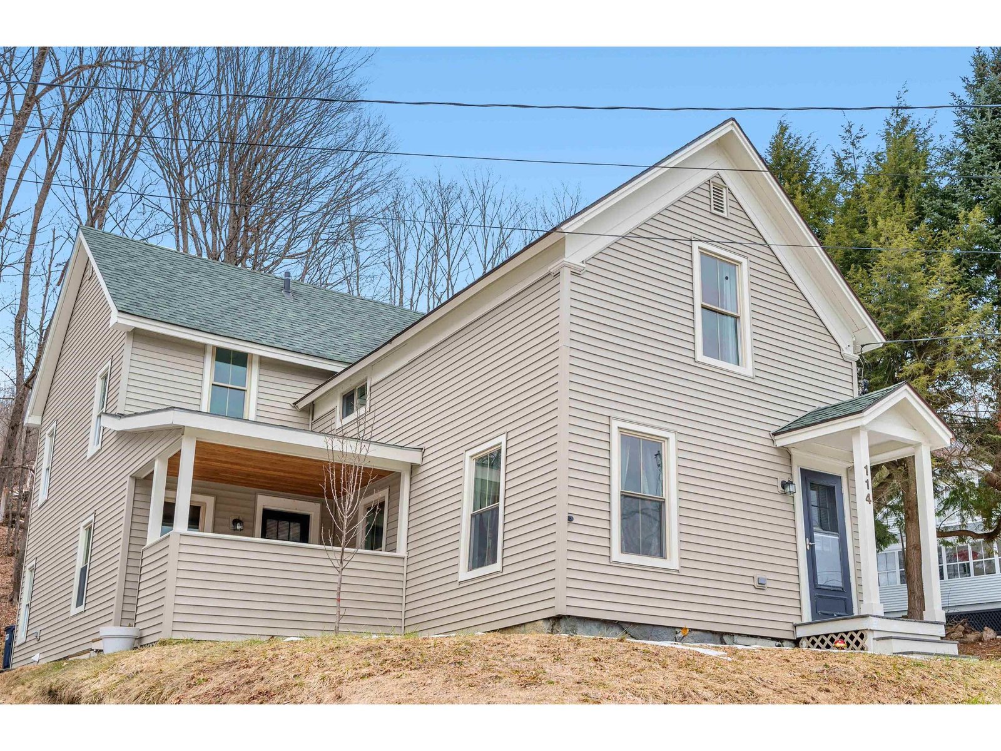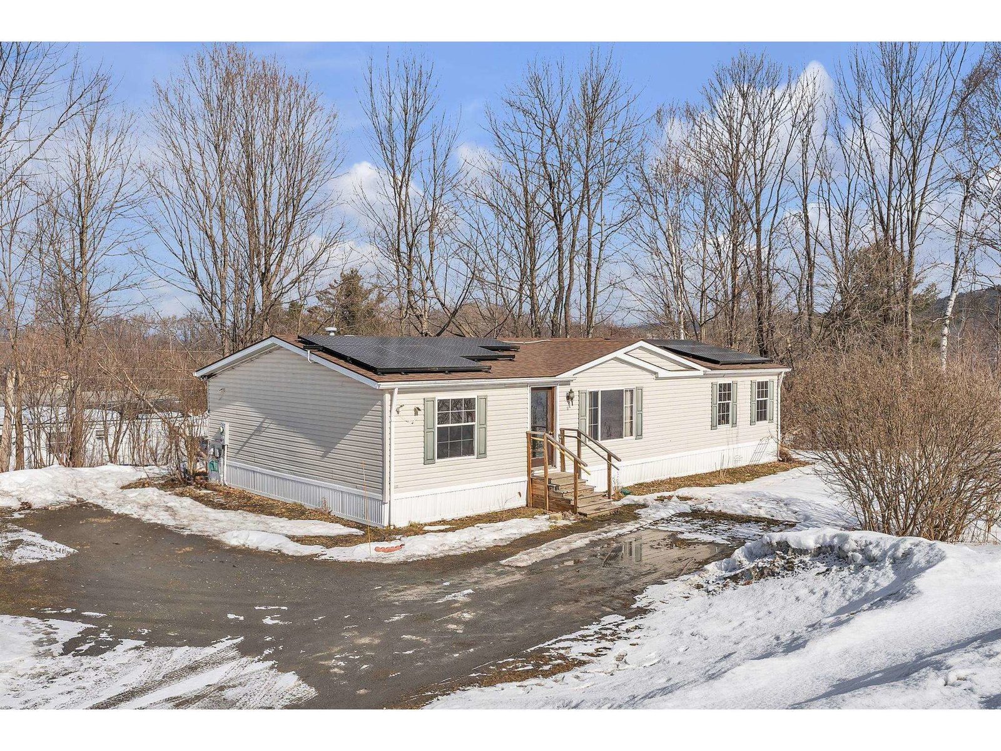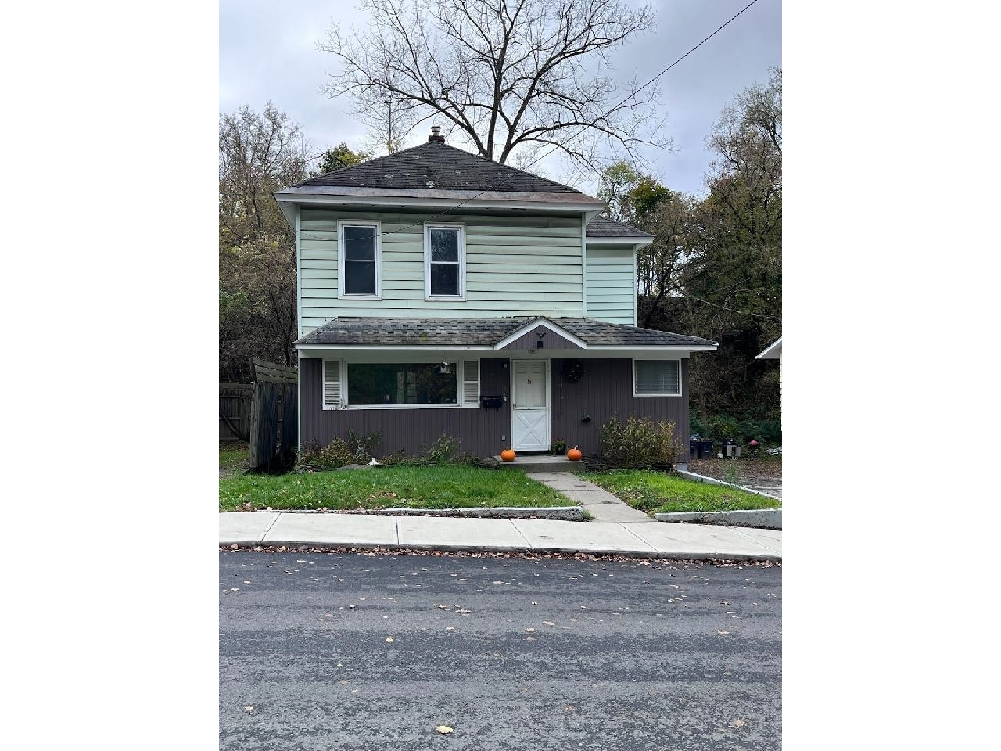Sold Status
$238,000 Sold Price
House Type
3 Beds
2 Baths
3,333 Sqft
Sold By
Similar Properties for Sale
Request a Showing or More Info

Call: 802-863-1500
Mortgage Provider
Mortgage Calculator
$
$ Taxes
$ Principal & Interest
$
This calculation is based on a rough estimate. Every person's situation is different. Be sure to consult with a mortgage advisor on your specific needs.
Washington County
Located in a wonderful neighborhood, this spacious, solid & well-built 3 bedroom home is awaiting your family & friends. Features include security & fire alarm system, central air, 10 k fully automatic generator, recessed lighting, bamboo & tile floors & plush new carpeting, full lower level with family room, bedroom, ¾ bath & 288 sq. ft. office for current in home business. Main level has 2 bedrooms, full bath, kitchen, dining room &living rm. The kitchen boasts Fisher Paykel refrigerator, commercial grade gas range , & 2 ovens, skylights ,cathedral ceiling, oak cabinetry granite counter tops & matching island , open to dining room w/ atrium doors to privateâ x 14â deck overlooking the manicured fenced in grounds. Recent upgrades include, 2 new Pella windows, all new wiring w/ 200 amp panel, new roof, new plumping in baths & kitchen, domestic waterline to city connection, chimney stainless steel liner & cap for oil furnace, new on demand hot water heater, & new pellet furn †
Property Location
Property Details
| Sold Price $238,000 | Sold Date Jun 17th, 2016 | |
|---|---|---|
| List Price $239,500 | Total Rooms 7 | List Date Mar 30th, 2016 |
| MLS# 4479370 | Lot Size 0.230 Acres | Taxes $4,826 |
| Type House | Stories 2 | Road Frontage 100 |
| Bedrooms 3 | Style Ranch | Water Frontage |
| Full Bathrooms 1 | Finished 3,333 Sqft | Construction Existing |
| 3/4 Bathrooms 1 | Above Grade 1,506 Sqft | Seasonal No |
| Half Bathrooms 0 | Below Grade 1,827 Sqft | Year Built 1961 |
| 1/4 Bathrooms 0 | Garage Size 1 Car | County Washington |
| Interior FeaturesKitchen, Living Room, Office/Study, Sec Sys/Alarms, Island, Blinds, Kitchen/Dining, Ceiling Fan, 1st Floor Laundry, Cable Internet, Multi Phonelines |
|---|
| Equipment & AppliancesRefrigerator, Cook Top-Gas, Washer, Wall Oven, Microwave, Dryer, Exhaust Hood, Smoke Detector, Kitchen Island, Gas Heater |
| Primary Bedroom 11.10x14 1st Floor | 2nd Bedroom 11x11.8 1st Floor | 3rd Bedroom 14x13.8 Basement |
|---|---|---|
| Living Room 19.8x11.11 | Kitchen 18.6x29 | Family Room 18x22 Basement |
| Office/Study 18.8x12 | Full Bath 1st Floor |
| ConstructionExisting |
|---|
| BasementInterior, Interior Stairs, Concrete, Storage Space, Finished |
| Exterior FeaturesPartial Fence, Out Building, Deck |
| Exterior Cedar, Clapboard | Disability Features |
|---|---|
| Foundation Block, Concrete | House Color Beige |
| Floors Bamboo, Carpet, Ceramic Tile | Building Certifications |
| Roof Shingle-Architectural | HERS Index |
| DirectionsFrom Barre City Post Office , go 1 mile, turn left onto East Parkside Terrace, go .10 mile, 1st left onto North Parkside Terrace, take 2nd right onto Downes Ave, then 1st left onto White St. Property on right, look for L.O. sign |
|---|
| Lot DescriptionLevel, Landscaped |
| Garage & Parking Attached, 1 Parking Space |
| Road Frontage 100 | Water Access |
|---|---|
| Suitable Use | Water Type |
| Driveway Paved | Water Body |
| Flood Zone No | Zoning Plan Res |
| School District NA | Middle Barre City Elem & Middle Sch |
|---|---|
| Elementary Barre City Elem & Middle Sch | High Spaulding High School |
| Heat Fuel Wood Pellets, Pellet | Excluded |
|---|---|
| Heating/Cool Central Air, Multi Zone, Hot Air, Multi Zone | Negotiable |
| Sewer Public | Parcel Access ROW |
| Water Public | ROW for Other Parcel |
| Water Heater On Demand | Financing VA, Conventional, FHA |
| Cable Co | Documents |
| Electric Generator, 200 Amp, Circuit Breaker(s) | Tax ID 03601110987 |

† The remarks published on this webpage originate from Listed By Joanie Keating of BHHS Vermont Realty Group/Waterbury via the NNEREN IDX Program and do not represent the views and opinions of Coldwell Banker Hickok & Boardman. Coldwell Banker Hickok & Boardman Realty cannot be held responsible for possible violations of copyright resulting from the posting of any data from the NNEREN IDX Program.

 Back to Search Results
Back to Search Results