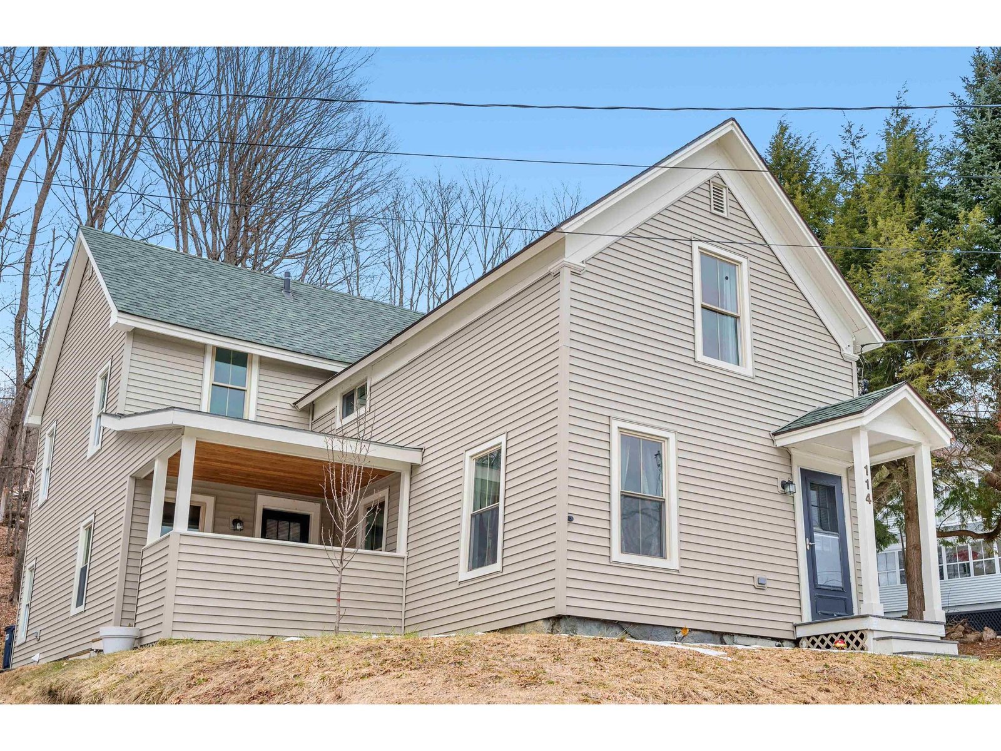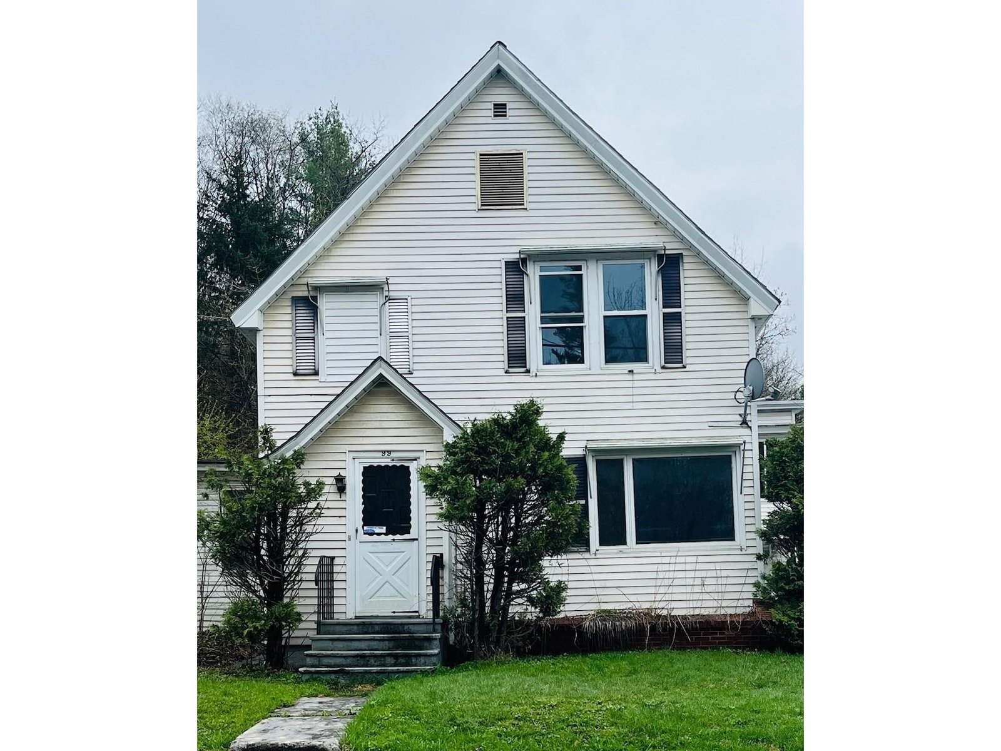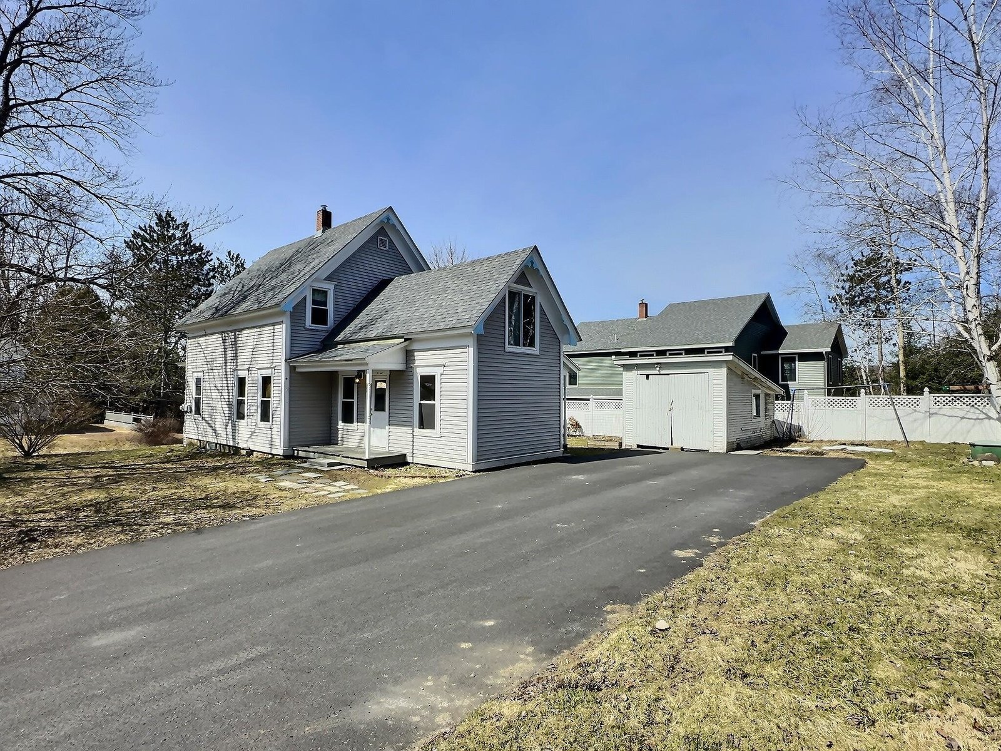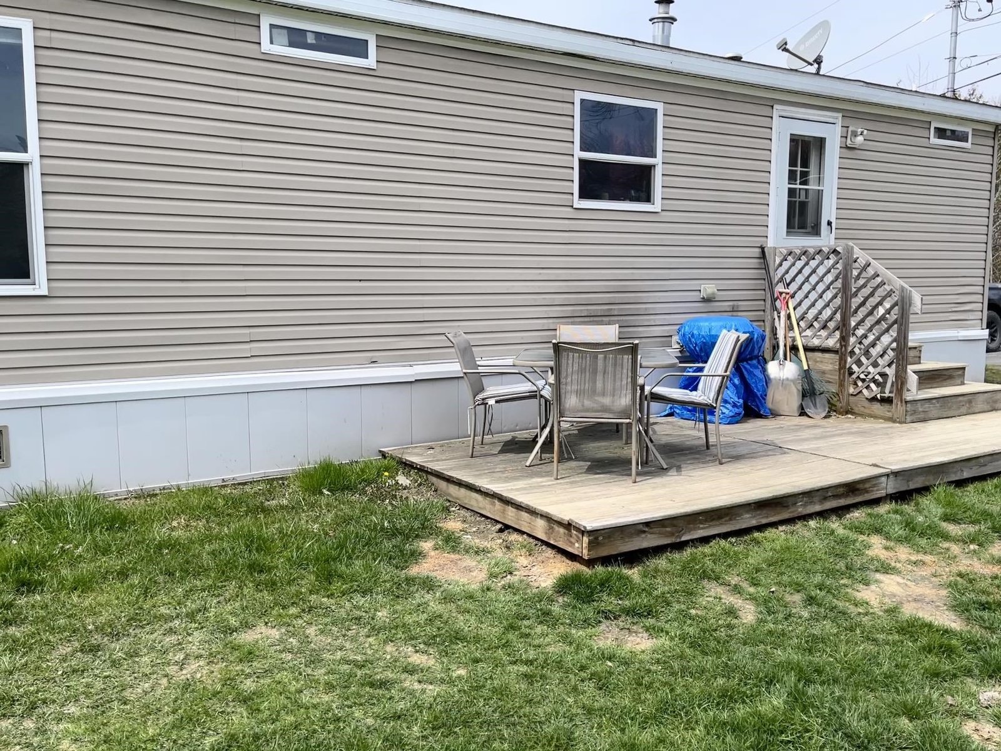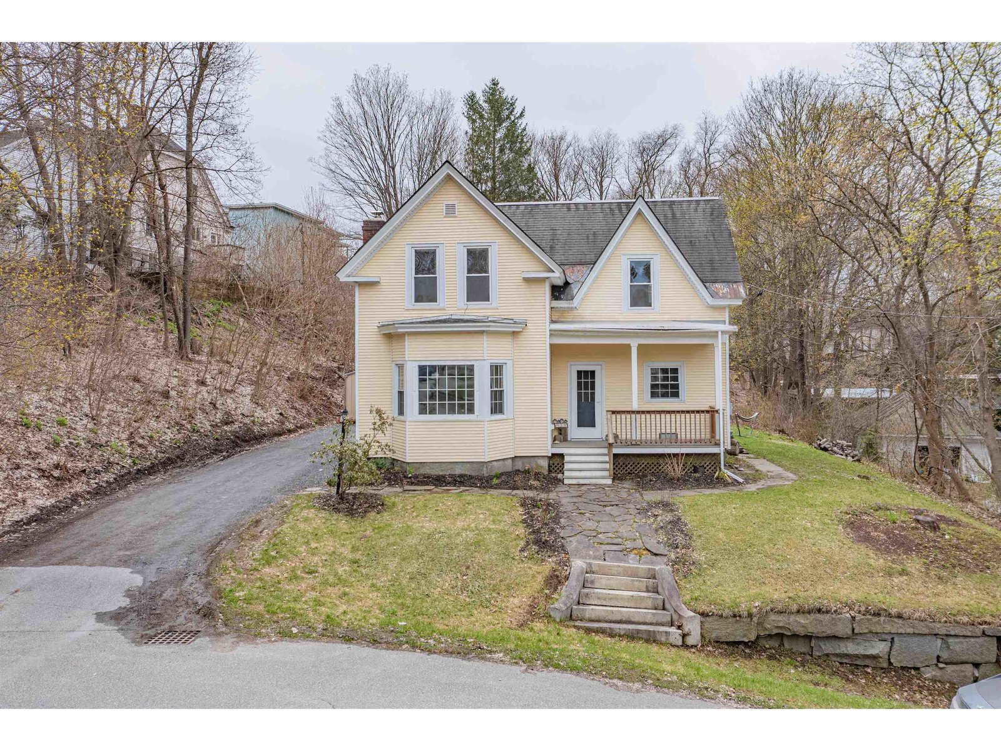Sold Status
$290,000 Sold Price
House Type
4 Beds
2 Baths
1,560 Sqft
Sold By Green Light Real Estate - Barre
Similar Properties for Sale
Request a Showing or More Info

Call: 802-863-1500
Mortgage Provider
Mortgage Calculator
$
$ Taxes
$ Principal & Interest
$
This calculation is based on a rough estimate. Every person's situation is different. Be sure to consult with a mortgage advisor on your specific needs.
Washington County
New year, new house! Start the new year with this spotless and wonderfully maintained four bedroom Barre home. The first floor has new cherry hardwood flooring (carpet in the bedrooms). Nice kitchen with Corian countertops, and updated appliances, as well as some clever and useful cabinet features. Open layout with the kitchen leading right into a dining area, and then to the living room. Two bedrooms and a full bathroom round out the first floor. Upstairs are two huge bedrooms taking advantage of the large dormers to add style, space, and light. The second floor also has a 3/4 bathroom. Any of these rooms makes a VERY easy conversion to an office or studio, making this home perfect for anyone who works from home. The basement is full and open, and could easily be finished to add more space. It's also currently set up as a professional grade woodworking shop, in case that's what you're really looking for. Cute level yard, with a new deck off the dining room that's waiting in anticipation of summer barbecues. This is a solid, well-kept, and updated house in a desirable area. Make 2022 your year! Showings begin Tuesday 1/4/2022. †
Property Location
Property Details
| Sold Price $290,000 | Sold Date Mar 3rd, 2022 | |
|---|---|---|
| List Price $274,900 | Total Rooms 9 | List Date Jan 3rd, 2022 |
| MLS# 4894400 | Lot Size 0.240 Acres | Taxes $6,317 |
| Type House | Stories 2 | Road Frontage 100 |
| Bedrooms 4 | Style Cape | Water Frontage |
| Full Bathrooms 1 | Finished 1,560 Sqft | Construction No, Existing |
| 3/4 Bathrooms 1 | Above Grade 1,560 Sqft | Seasonal No |
| Half Bathrooms 0 | Below Grade 0 Sqft | Year Built 2001 |
| 1/4 Bathrooms 0 | Garage Size Car | County Washington |
| Interior FeaturesDining Area, Laundry Hook-ups, Laundry - 1st Floor |
|---|
| Equipment & AppliancesRefrigerator, Dishwasher, Stove - Electric |
| Kitchen 1st Floor | Dining Room 1st Floor | Living Room 1st Floor |
|---|---|---|
| Bedroom 1st Floor | Bedroom 1st Floor | Bedroom 2nd Floor |
| Bedroom 2nd Floor | Bath - 3/4 2nd Floor | Bath - Full 1st Floor |
| ConstructionModular |
|---|
| BasementInterior, Interior Stairs, Concrete, Full |
| Exterior FeaturesDeck |
| Exterior Vinyl | Disability Features |
|---|---|
| Foundation Concrete | House Color |
| Floors | Building Certifications |
| Roof Shingle-Asphalt | HERS Index |
| DirectionsFrom Barre, Prospect Street and then left onto Westwood Parkway. Left onto Daniel Drive, and then right onto Country Way. House is on the right. |
|---|
| Lot Description, Leased, Landscaped |
| Garage & Parking , |
| Road Frontage 100 | Water Access |
|---|---|
| Suitable Use | Water Type |
| Driveway Crushed/Stone | Water Body |
| Flood Zone No | Zoning R-10 Res |
| School District Barre City School District | Middle Barre City Elem & Middle Sch |
|---|---|
| Elementary Barre City Elem & Middle Sch | High Spaulding High School |
| Heat Fuel Oil | Excluded |
|---|---|
| Heating/Cool None, Hot Water, Baseboard | Negotiable Washer, Dryer |
| Sewer Public | Parcel Access ROW |
| Water Public | ROW for Other Parcel |
| Water Heater Off Boiler | Financing |
| Cable Co | Documents |
| Electric Circuit Breaker(s) | Tax ID 036-011-12554 |

† The remarks published on this webpage originate from Listed By Ray Mikus of Green Light Real Estate via the NNEREN IDX Program and do not represent the views and opinions of Coldwell Banker Hickok & Boardman. Coldwell Banker Hickok & Boardman Realty cannot be held responsible for possible violations of copyright resulting from the posting of any data from the NNEREN IDX Program.

 Back to Search Results
Back to Search Results