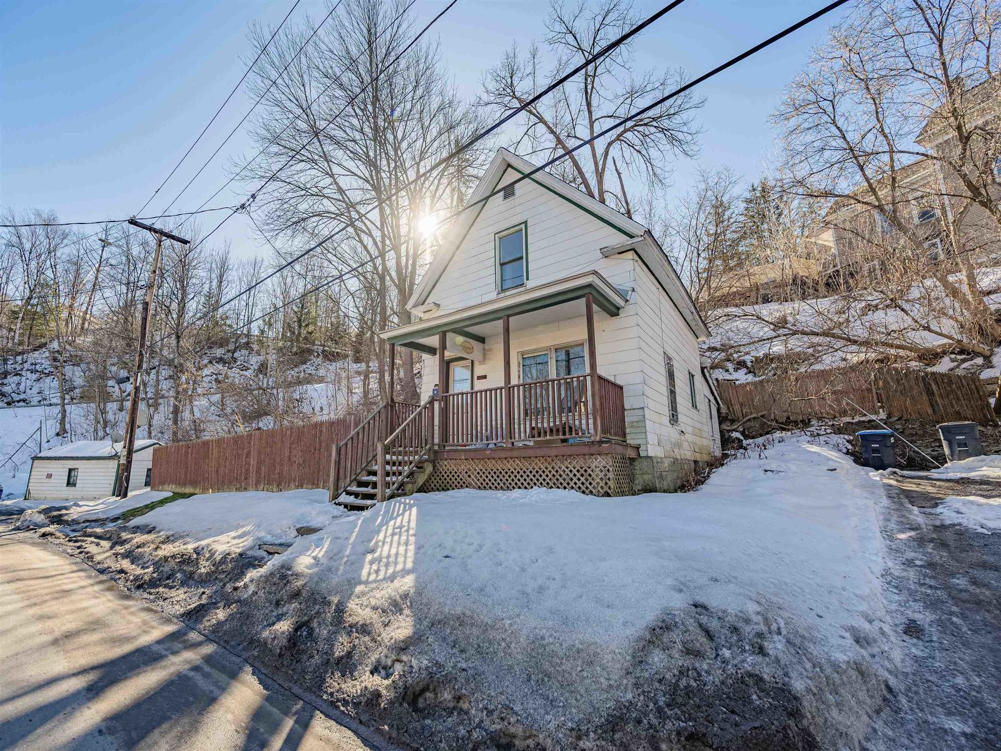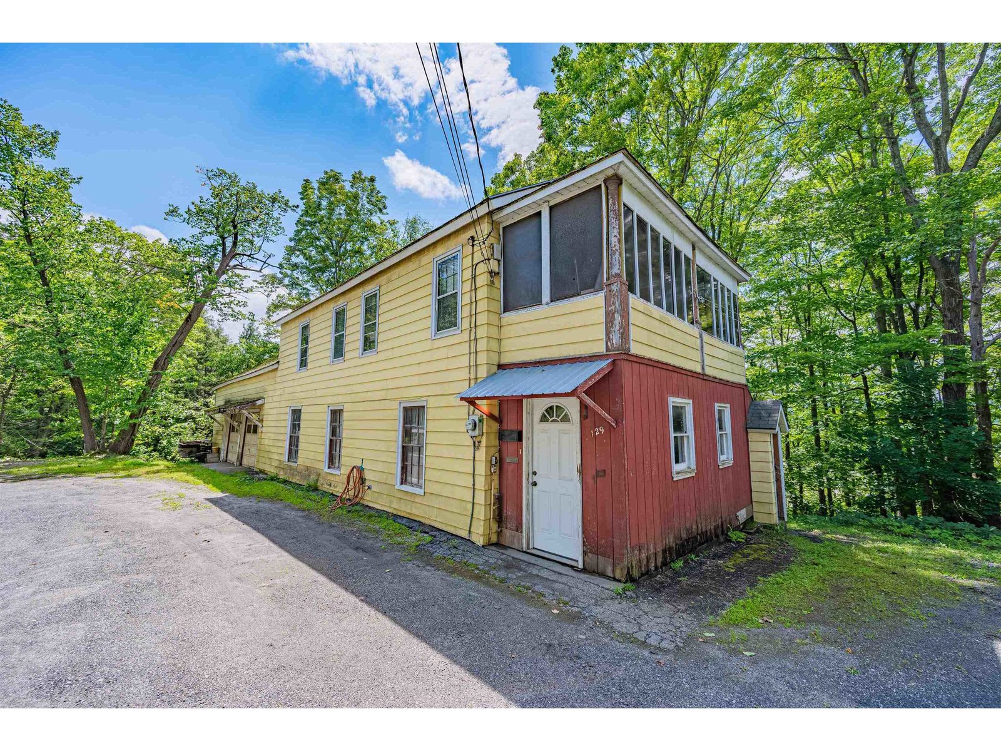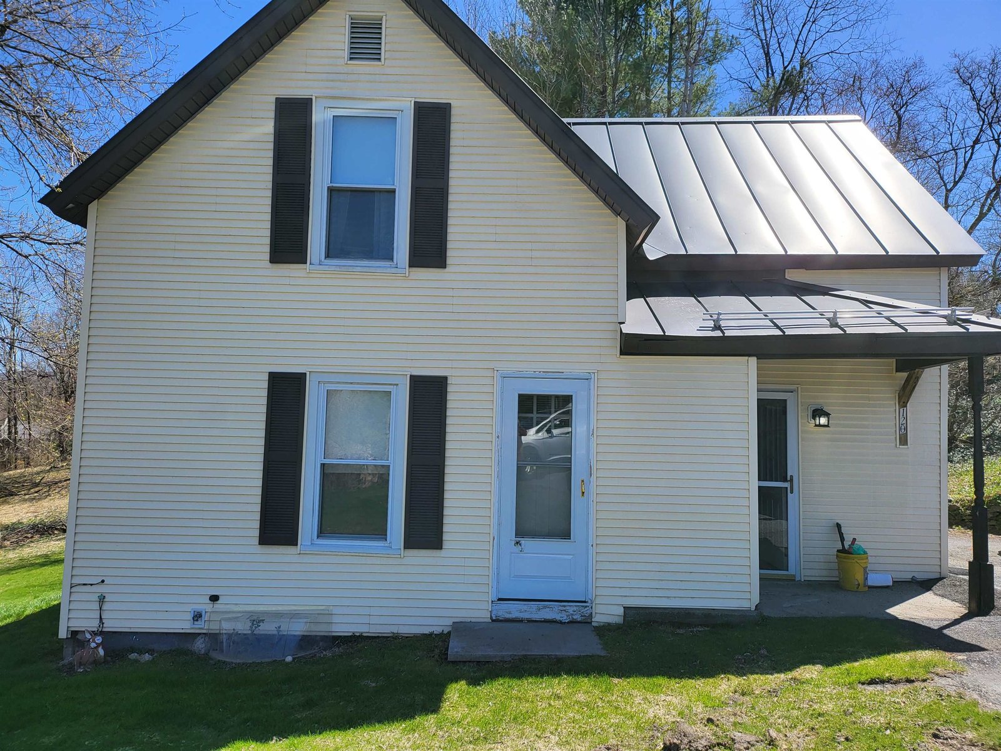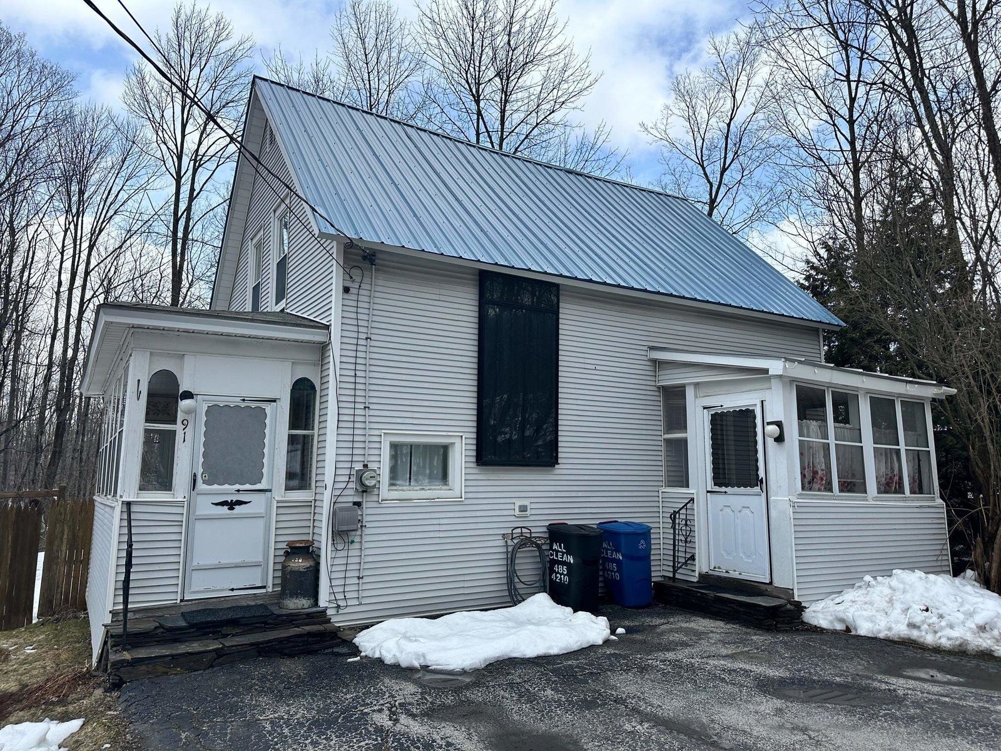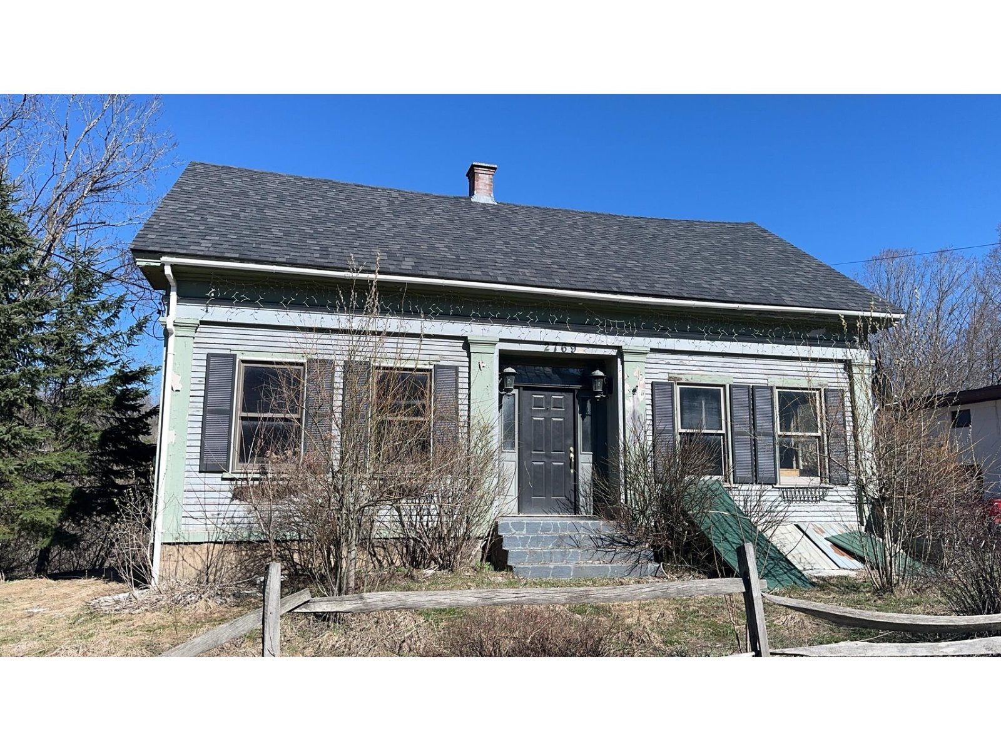Sold Status
$160,000 Sold Price
House Type
3 Beds
2 Baths
1,440 Sqft
Sold By RE/MAX Northern Edge Realty LLC
Similar Properties for Sale
Request a Showing or More Info

Call: 802-863-1500
Mortgage Provider
Mortgage Calculator
$
$ Taxes
$ Principal & Interest
$
This calculation is based on a rough estimate. Every person's situation is different. Be sure to consult with a mortgage advisor on your specific needs.
Washington County
Well maintained & nicely updated 3 BR, 1.5 bath home with detached garage and covered breezeway. The eat-in kitchen has a raised-ceiling detail & large box window overlooking the very private back yard and patio. Enjoy your private side yard while at the kitchen sink or LR. Updates: new roof, chimney, kitchen/hall flooring, refinished HW floors, bath fixtures, interior paint, electrical, lighting, insulation in FR, new drywall, cleaned/inspected furnace and more. Very private, large covered rear patio with pavers is great for relaxing on summer evenings, with vacant land & field views beyond. There's a large maple & apple tree, plus landscaping and a window box. Large, insulated FR on lower level w/recessed lighting. Separate laundry area with sink, lots of storage shelves. Separate furnace room, also with storage space. Extra wide City lot & water/sewer. Very conveniently located, close to all amenities in a level, walkable neighborhood (no hills). †
Property Location
Property Details
| Sold Price $160,000 | Sold Date May 23rd, 2014 | |
|---|---|---|
| List Price $160,000 | Total Rooms 7 | List Date Sep 7th, 2013 |
| MLS# 4314323 | Lot Size 0.290 Acres | Taxes $4,590 |
| Type House | Stories 1 | Road Frontage 125 |
| Bedrooms 3 | Style Ranch | Water Frontage |
| Full Bathrooms 1 | Finished 1,440 Sqft | Construction Existing |
| 3/4 Bathrooms 0 | Above Grade 960 Sqft | Seasonal No |
| Half Bathrooms 1 | Below Grade 480 Sqft | Year Built 1958 |
| 1/4 Bathrooms 0 | Garage Size 1 Car | County Washington |
| Interior FeaturesKitchen, Living Room, Smoke Det-Hardwired, Laundry Hook-ups, Pantry, Cable |
|---|
| Equipment & AppliancesRange-Electric, Washer, Dishwasher, Disposal, Dryer, Exhaust Hood, Air Conditioner, CO Detector |
| Primary Bedroom 14 X 11 1st Floor | 2nd Bedroom 11 X 10.5 1st Floor | 3rd Bedroom 11 X 9 1st Floor |
|---|---|---|
| Living Room 15 X 12 | Kitchen 16 X 12 | Family Room 21 X 11 Basement |
| Utility Room 12 X 11 Basement | Full Bath 1st Floor |
| ConstructionWood Frame, Existing |
|---|
| BasementInterior, Interior Stairs, Storage Space, Daylight, Full, Partially Finished |
| Exterior FeaturesPatio, Partial Fence |
| Exterior Vinyl | Disability Features |
|---|---|
| Foundation Block | House Color Gray |
| Floors Vinyl, Carpet, Hardwood | Building Certifications |
| Roof Shingle-Asphalt, Metal | HERS Index |
| DirectionsRte. 14, at light across from entrance to BCY Elem., turn onto E. Parkside Terrace. Go all the way to the end; see property on right. |
|---|
| Lot DescriptionLevel, Sloping, Corner, Subdivision, Landscaped, Cul-De-Sac |
| Garage & Parking Detached, Auto Open, 4 Parking Spaces, Driveway |
| Road Frontage 125 | Water Access |
|---|---|
| Suitable Use | Water Type |
| Driveway Paved | Water Body |
| Flood Zone Unknown | Zoning Res. 10 |
| School District NA | Middle Barre City Elem & Middle Sch |
|---|---|
| Elementary Barre City Elem & Middle Sch | High Spaulding High School |
| Heat Fuel Electric, Oil | Excluded |
|---|---|
| Heating/Cool Baseboard, Hot Air | Negotiable |
| Sewer Public | Parcel Access ROW No |
| Water Public, Metered | ROW for Other Parcel |
| Water Heater Electric, Rented | Financing |
| Cable Co | Documents Other, Property Disclosure, Deed |
| Electric 100 Amp, Circuit Breaker(s) | Tax ID 036-011-12780 |

† The remarks published on this webpage originate from Listed By of via the NNEREN IDX Program and do not represent the views and opinions of Coldwell Banker Hickok & Boardman. Coldwell Banker Hickok & Boardman Realty cannot be held responsible for possible violations of copyright resulting from the posting of any data from the NNEREN IDX Program.

 Back to Search Results
Back to Search Results