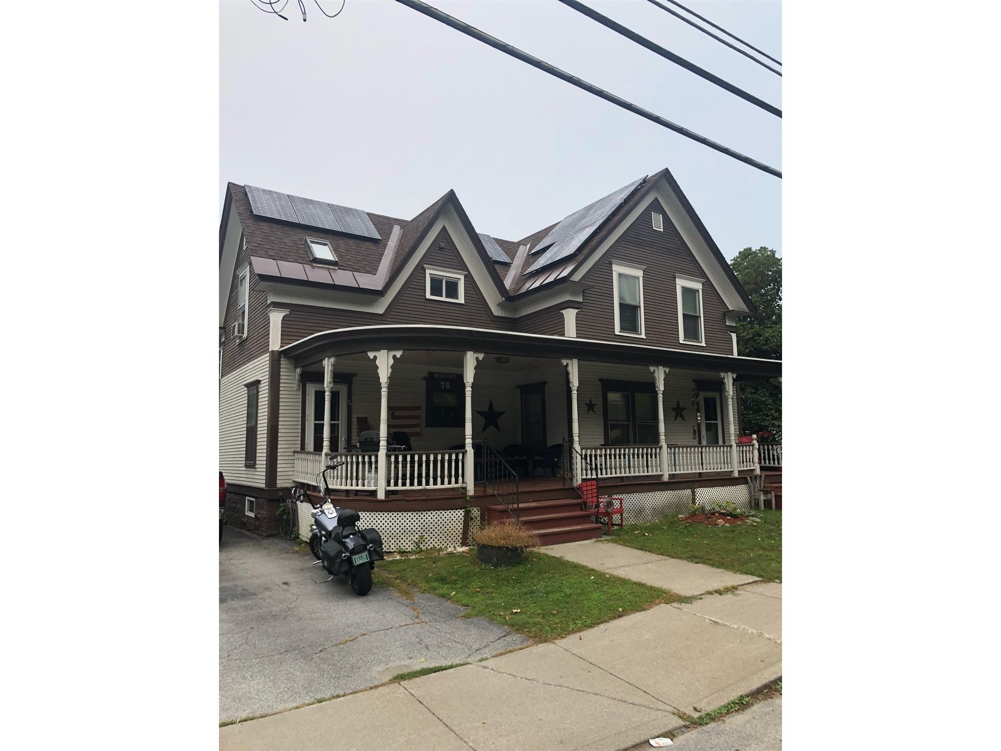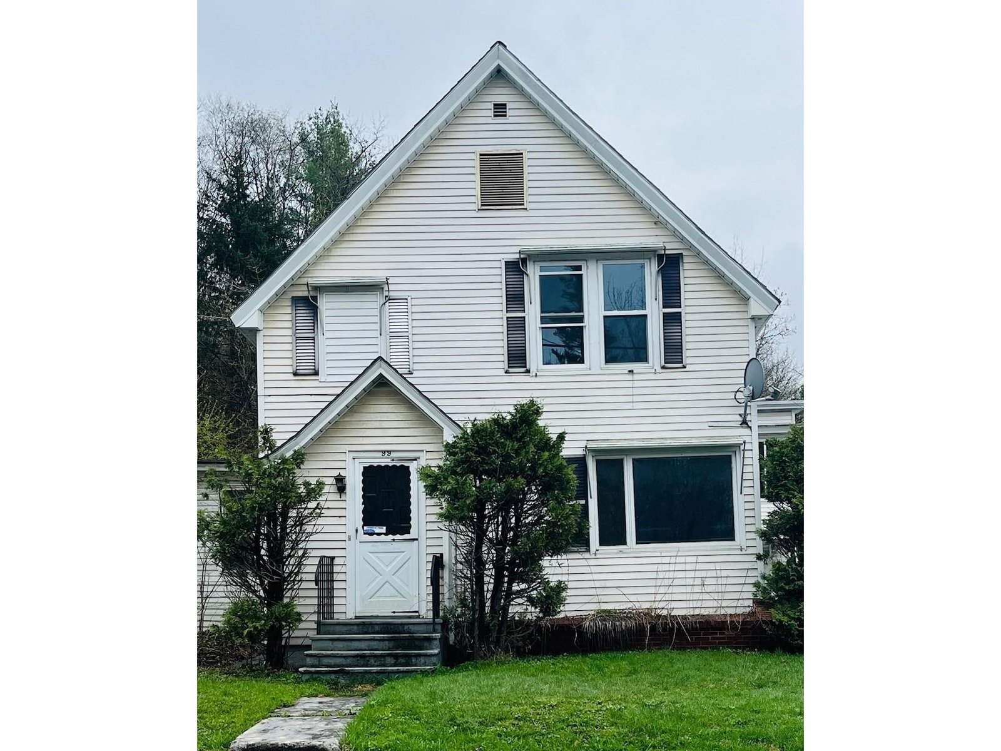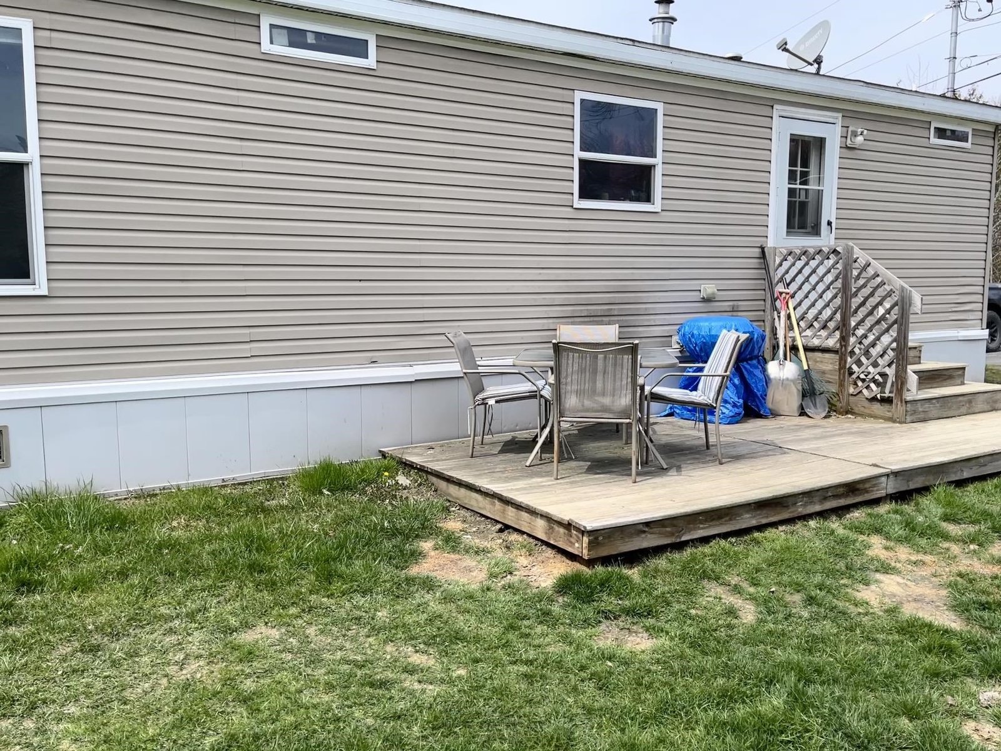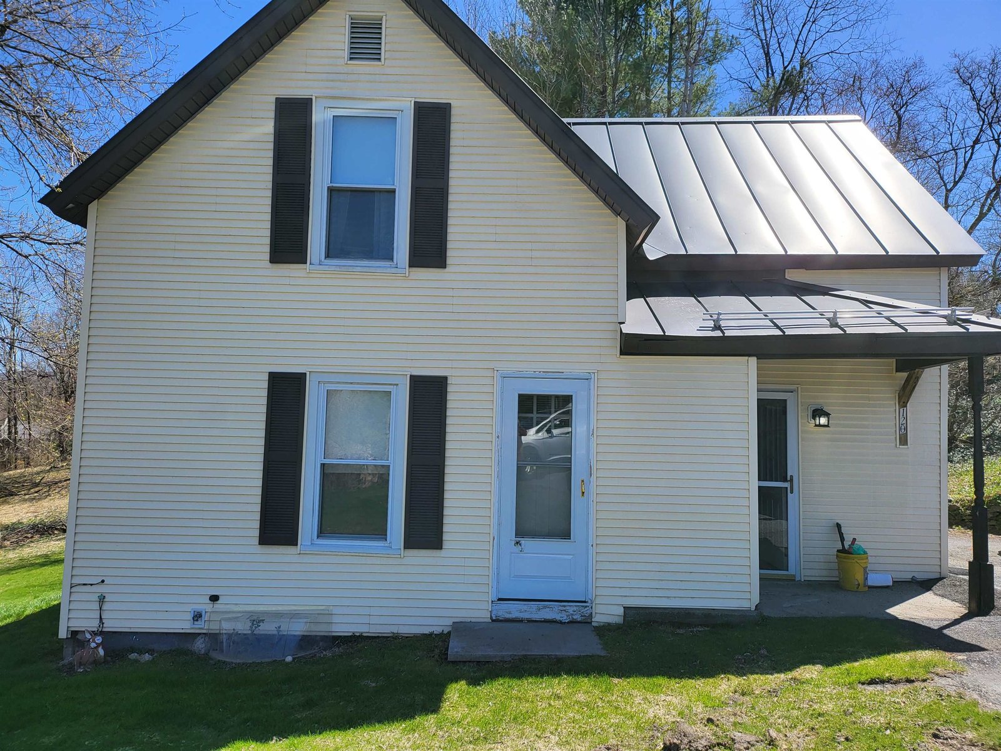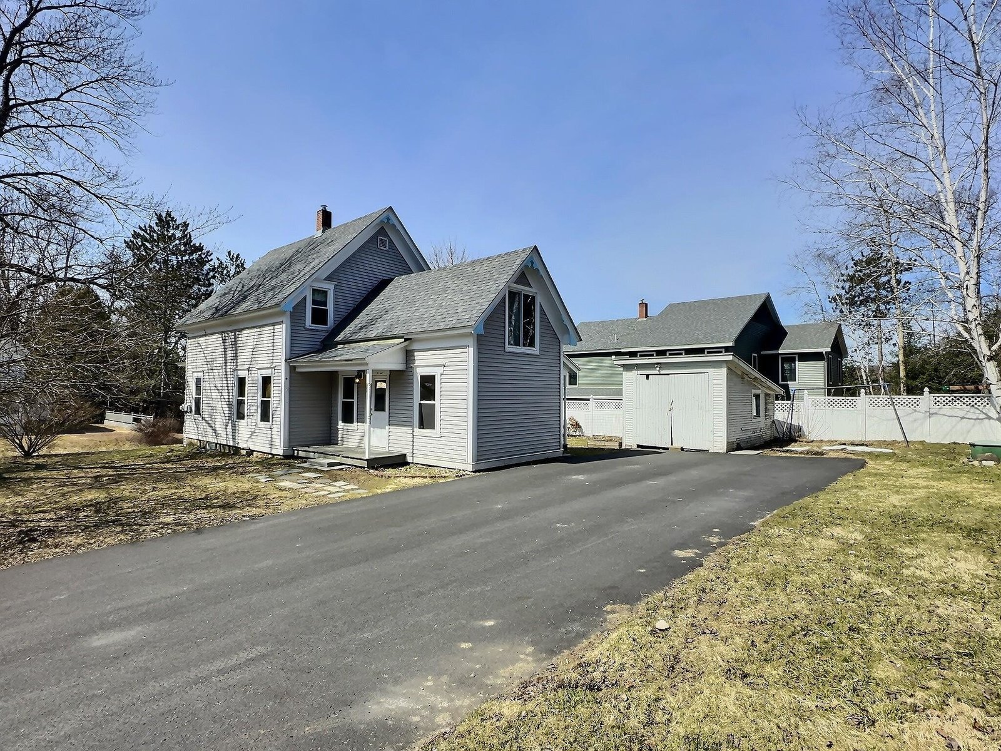Sold Status
$253,000 Sold Price
House Type
3 Beds
2 Baths
1,700 Sqft
Sold By KW Vermont
Similar Properties for Sale
Request a Showing or More Info

Call: 802-863-1500
Mortgage Provider
Mortgage Calculator
$
$ Taxes
$ Principal & Interest
$
This calculation is based on a rough estimate. Every person's situation is different. Be sure to consult with a mortgage advisor on your specific needs.
Washington County
Beautiful Barre home chock full of charm and natural light! This large, airy property features all the character and woodwork you look for in an older home while also boasting brand new electrical, appliances and a super convenient location. 2-car detached garage, full basement (not affected by recent flooding), and walk-up attic all provide extra storage space and endless opportunity for making this house your own. The exterior boasts a huge wrap-around covered porch, back deck, secluded yard space and wonderful curb appeal. Continue the legacy of loving this home and come start your next chapter! †
Property Location
Property Details
| Sold Price $253,000 | Sold Date Sep 19th, 2023 | |
|---|---|---|
| List Price $235,000 | Total Rooms 9 | List Date Jul 25th, 2023 |
| MLS# 4962735 | Lot Size 0.180 Acres | Taxes $4,969 |
| Type House | Stories 1 3/4 | Road Frontage 60 |
| Bedrooms 3 | Style Cape | Water Frontage |
| Full Bathrooms 1 | Finished 1,700 Sqft | Construction No, Existing |
| 3/4 Bathrooms 0 | Above Grade 1,700 Sqft | Seasonal No |
| Half Bathrooms 1 | Below Grade 0 Sqft | Year Built 1906 |
| 1/4 Bathrooms 0 | Garage Size 2 Car | County Washington |
| Interior FeaturesBlinds, Ceiling Fan, Laundry Hook-ups, Natural Light, Natural Woodwork, Attic – Walkup |
|---|
| Equipment & AppliancesMicrowave, Range Hood, Microwave, Refrigerator-Energy Star, Stove - Electric, Window AC |
| Bath - 1/2 1st Floor | Kitchen 1st Floor | Living Room 1st Floor |
|---|---|---|
| Dining Room 1st Floor | Sunroom 1st Floor | Bath - Full 2nd Floor |
| Bedroom 2nd Floor | Bedroom 2nd Floor | Bedroom 2nd Floor |
| ConstructionWood Frame |
|---|
| BasementInterior, Unfinished, Full |
| Exterior FeaturesDeck, Porch - Covered |
| Exterior Vinyl Siding | Disability Features |
|---|---|
| Foundation Concrete | House Color Beige |
| Floors Hardwood, Carpet | Building Certifications |
| Roof Standing Seam | HERS Index |
| Directions |
|---|
| Lot Description, Level, Sidewalks, Neighborhood |
| Garage & Parking Detached, , Driveway |
| Road Frontage 60 | Water Access |
|---|---|
| Suitable Use | Water Type |
| Driveway Paved | Water Body |
| Flood Zone No | Zoning Residential |
| School District Barre City School District | Middle Barre City Elem & Middle Sch |
|---|---|
| Elementary Barre City Elem & Middle Sch | High Spaulding High School |
| Heat Fuel Oil | Excluded |
|---|---|
| Heating/Cool None, Hot Air | Negotiable Washer, Dryer |
| Sewer Public | Parcel Access ROW |
| Water Public | ROW for Other Parcel |
| Water Heater Owned, Oil | Financing |
| Cable Co Spectrum and Fidium | Documents |
| Electric Circuit Breaker(s) | Tax ID 036-011-10105 |

† The remarks published on this webpage originate from Listed By Mattie Dube of The Real Estate Collaborative via the NNEREN IDX Program and do not represent the views and opinions of Coldwell Banker Hickok & Boardman. Coldwell Banker Hickok & Boardman Realty cannot be held responsible for possible violations of copyright resulting from the posting of any data from the NNEREN IDX Program.

 Back to Search Results
Back to Search Results