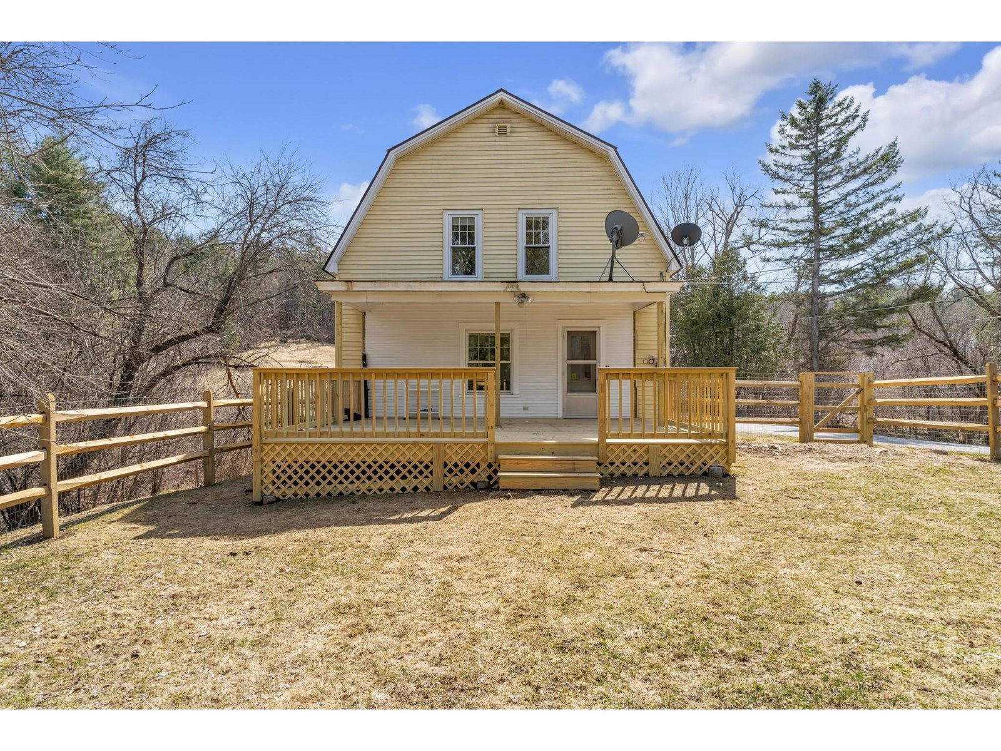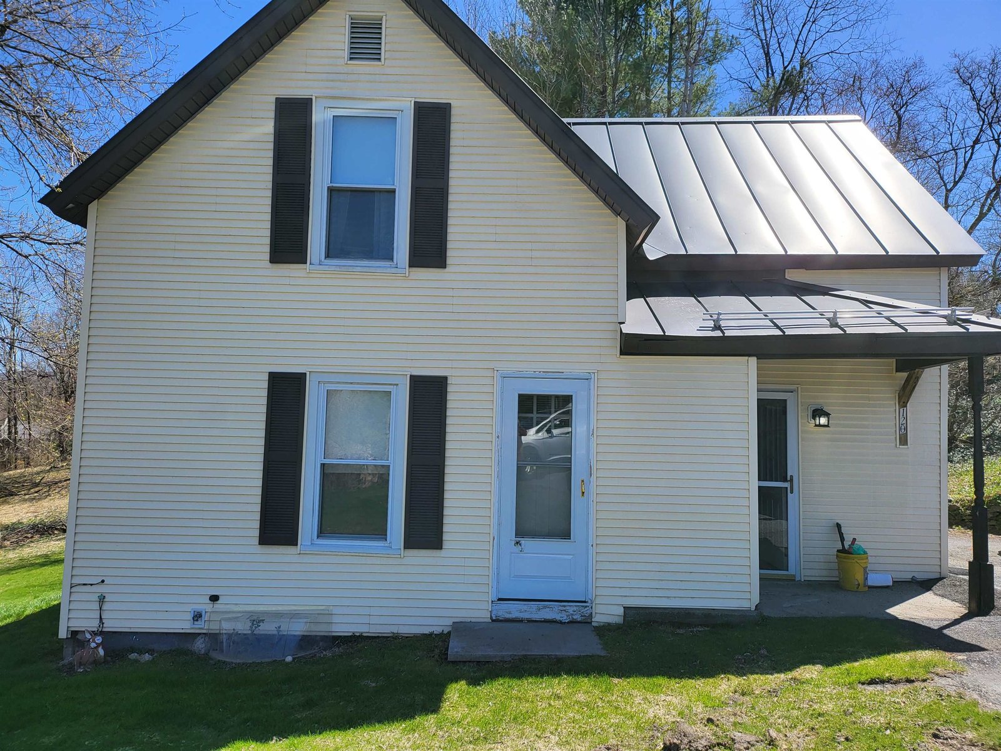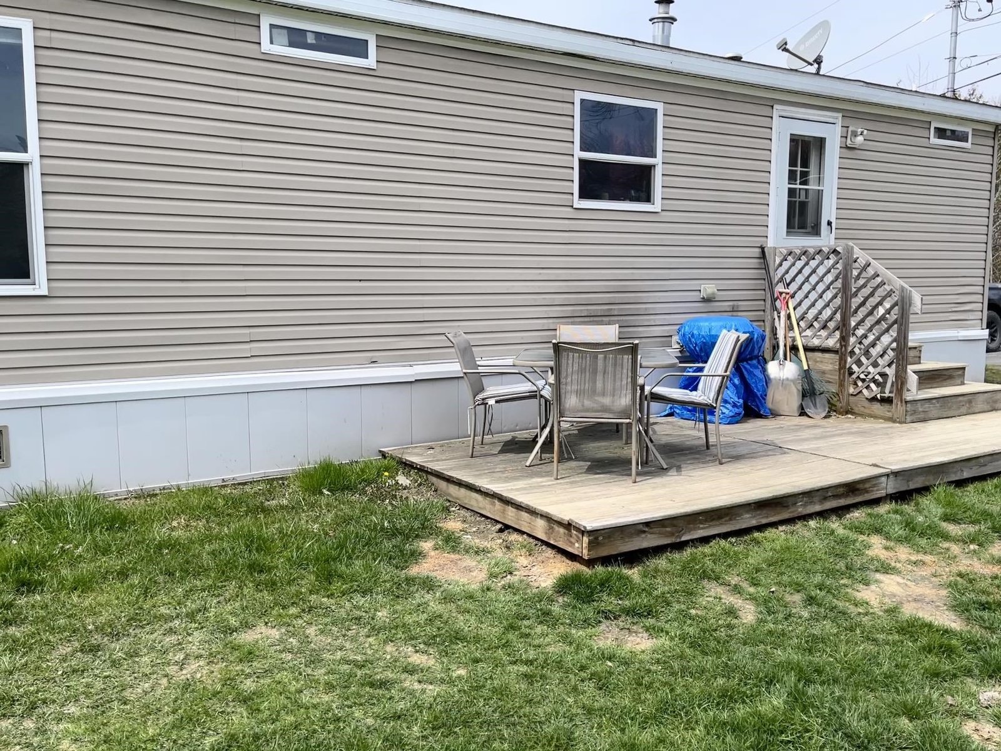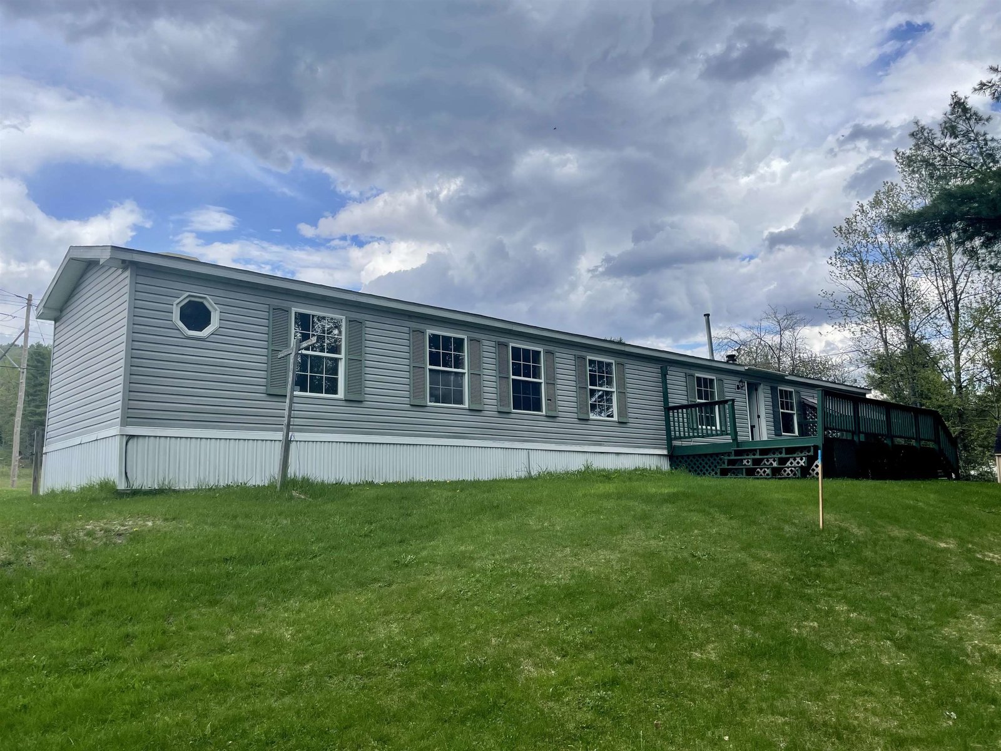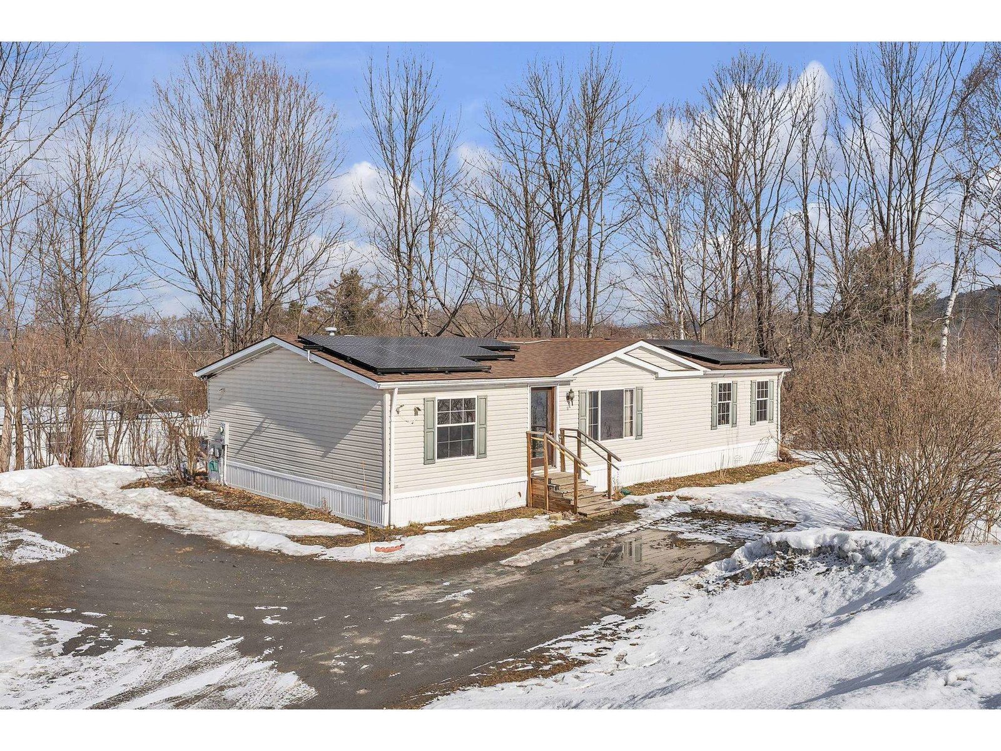Sold Status
$190,000 Sold Price
House Type
3 Beds
2 Baths
2,028 Sqft
Sold By Green Light Real Estate
Similar Properties for Sale
Request a Showing or More Info

Call: 802-863-1500
Mortgage Provider
Mortgage Calculator
$
$ Taxes
$ Principal & Interest
$
This calculation is based on a rough estimate. Every person's situation is different. Be sure to consult with a mortgage advisor on your specific needs.
Washington County
Just remodeled and ready for new owners! This split level ranch is situated on a 1 +/- acre lot. Mature landscaping w/ massive maple tree, red maple trees & flowering crab trees. Private level back yard w/extra-large garden space & an above ground pool, new liner new pump, w/ wrap around deck for summer fun & entertaining. Attached two-car garage w/ new garage door & auto opener, separate furnace & hook up for a utility sink ,w/ direct entry to large mudroom w/ coat closet. The ground level is open w/ 4 large windows, new Pergo flooring, possible 4th bedroom, bath laundry rm. The 2nd level features hardwood flooring, Kitchen w/ granite counter tops, pass through window to Livingroom, new butternut cabinets & new stainless appliances, new full bath & 3 bedrooms. House has been freshly painted inside, and out.Finishing up some odds and ends!.will be completed prior to closing. Owners will pay buyers closing costs with full price offer. Owner Broker †
Property Location
Property Details
| Sold Price $190,000 | Sold Date Nov 15th, 2016 | |
|---|---|---|
| List Price $205,000 | Total Rooms 7 | List Date Sep 7th, 2016 |
| MLS# 4514189 | Lot Size 1.000 Acres | Taxes $5,299 |
| Type House | Stories 2 | Road Frontage |
| Bedrooms 3 | Style Raised Ranch | Water Frontage |
| Full Bathrooms 1 | Finished 2,028 Sqft | Construction No, Existing |
| 3/4 Bathrooms 1 | Above Grade 1,008 Sqft | Seasonal No |
| Half Bathrooms 0 | Below Grade 1,020 Sqft | Year Built 1963 |
| 1/4 Bathrooms 0 | Garage Size 2 Car | County Washington |
| Interior FeaturesCeiling Fan, Kitchen/Dining, Laundry Hook-ups |
|---|
| Equipment & AppliancesRefrigerator, Range-Electric, Dishwasher, Microwave, CO Detector, Smoke Detectr-Batt Powrd |
| Kitchen 15x13, 1st Floor | Mudroom 1st Floor | Living Room 17x12, 1st Floor |
|---|---|---|
| Family Room Basement | Office/Study 12x11, Basement | Primary Bedroom 12x12, 1st Floor |
| Bedroom 12x9, 1st Floor | Bedroom 12x9, 1st Floor | Bath - Full 1st Floor |
| Bath - 3/4 Basement |
| ConstructionWood Frame |
|---|
| BasementInterior, Storage Space, Interior Stairs, Concrete, Daylight, Finished |
| Exterior FeaturesDeck, Outbuilding, Pool - Above Ground |
| Exterior Clapboard | Disability Features 1st Floor Full Bathrm, 1st Floor Bedroom |
|---|---|
| Foundation Concrete | House Color |
| Floors Vinyl, Carpet, Hardwood | Building Certifications |
| Roof Shingle-Asphalt | HERS Index |
| DirectionsFrom Main Street turn onto Prospect St at the corner by the Barre Opera House. Take left onto Fairview Street. Home is on the right. Look for l.o. sign |
|---|
| Lot Description, Walking Trails, Level, Landscaped |
| Garage & Parking Attached, Auto Open, 6+ Parking Spaces |
| Road Frontage | Water Access |
|---|---|
| Suitable Use | Water Type |
| Driveway Paved | Water Body |
| Flood Zone No | Zoning Residential |
| School District NA | Middle Barre City Elem & Middle Sch |
|---|---|
| Elementary Barre City Elem & Middle Sch | High Spaulding High School |
| Heat Fuel Oil | Excluded |
|---|---|
| Heating/Cool None, Hot Water, Baseboard | Negotiable |
| Sewer Public | Parcel Access ROW |
| Water Public | ROW for Other Parcel |
| Water Heater Electric | Financing |
| Cable Co | Documents Town Permit, Building Permit, Property Disclosure, Deed |
| Electric 100 Amp | Tax ID 03601112466 |

† The remarks published on this webpage originate from Listed By Joanie Keating of BHHS Vermont Realty Group/Waterbury via the NNEREN IDX Program and do not represent the views and opinions of Coldwell Banker Hickok & Boardman. Coldwell Banker Hickok & Boardman Realty cannot be held responsible for possible violations of copyright resulting from the posting of any data from the NNEREN IDX Program.

 Back to Search Results
Back to Search Results