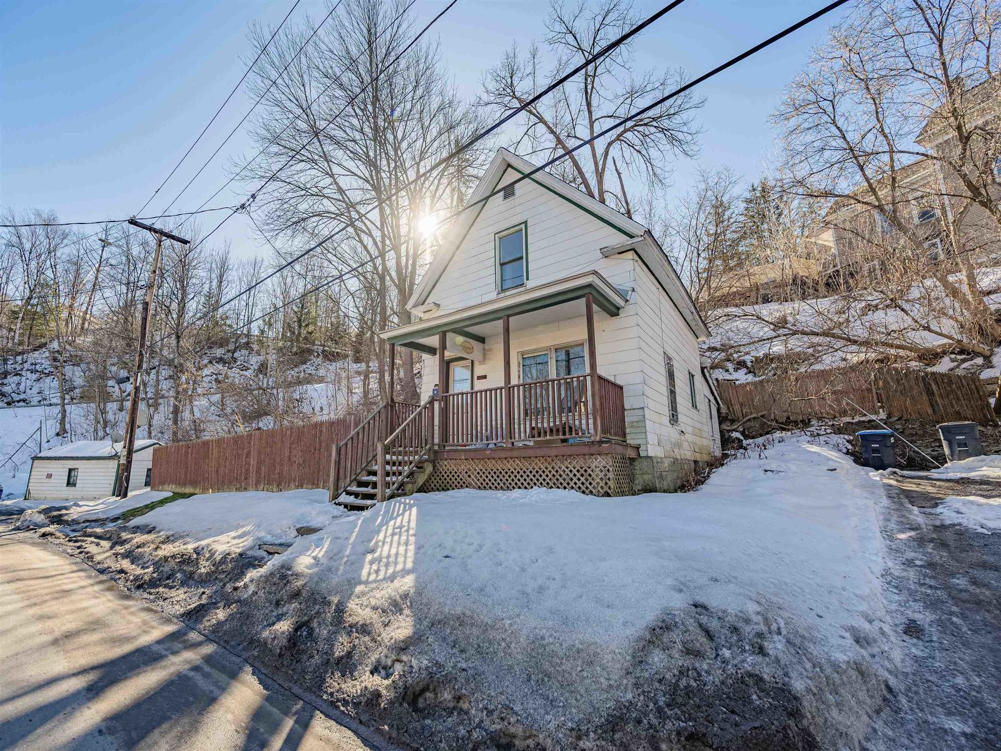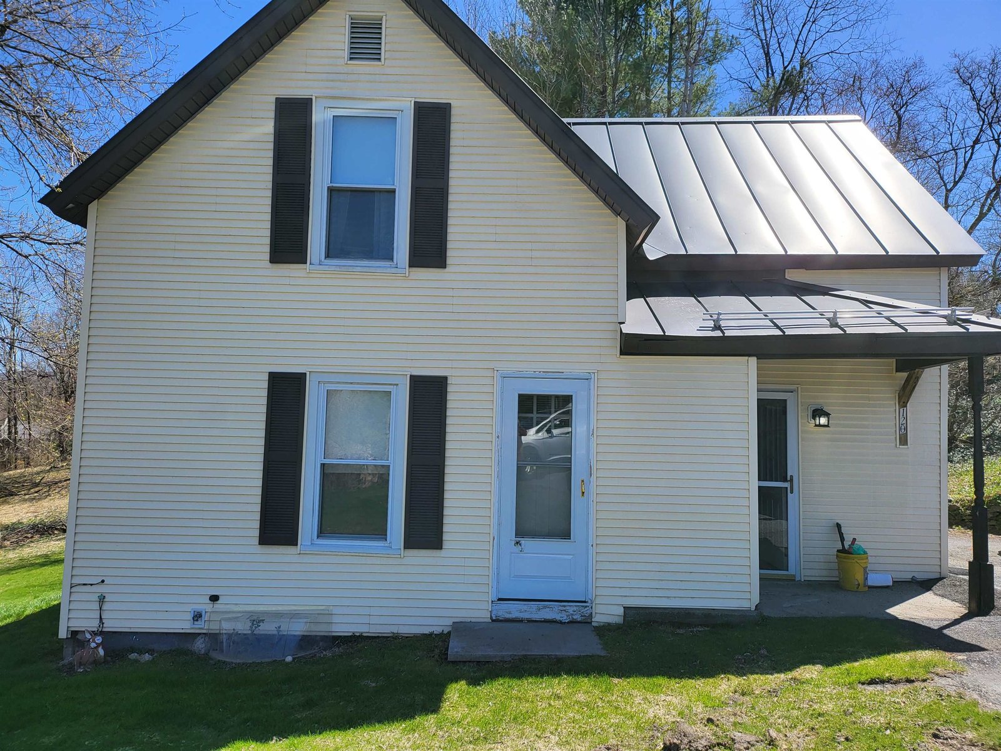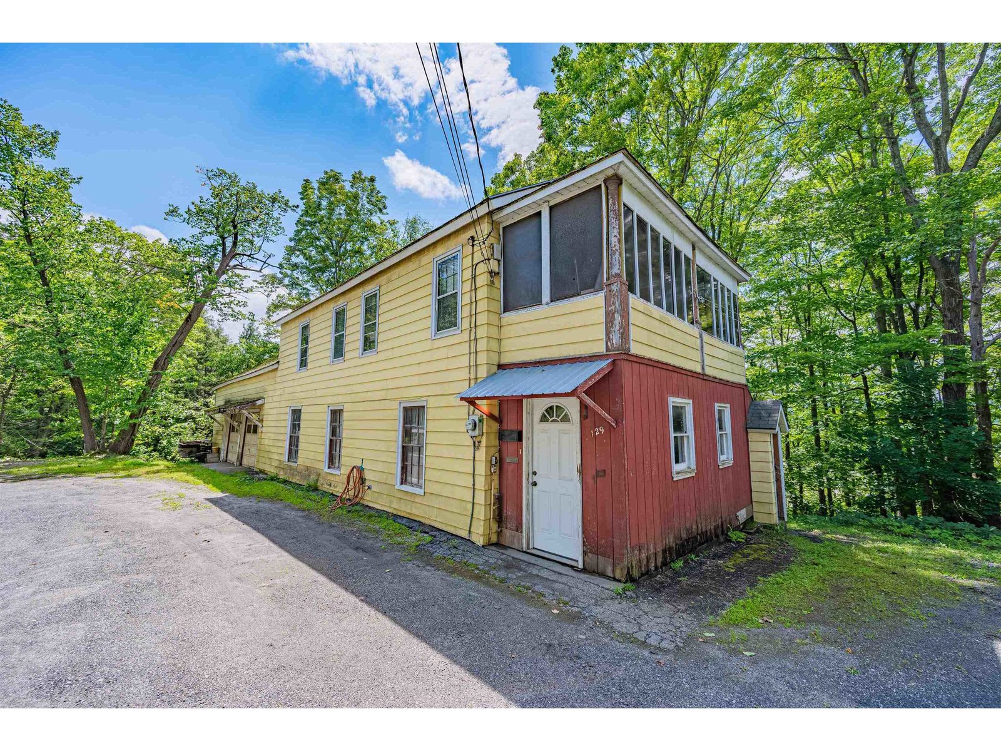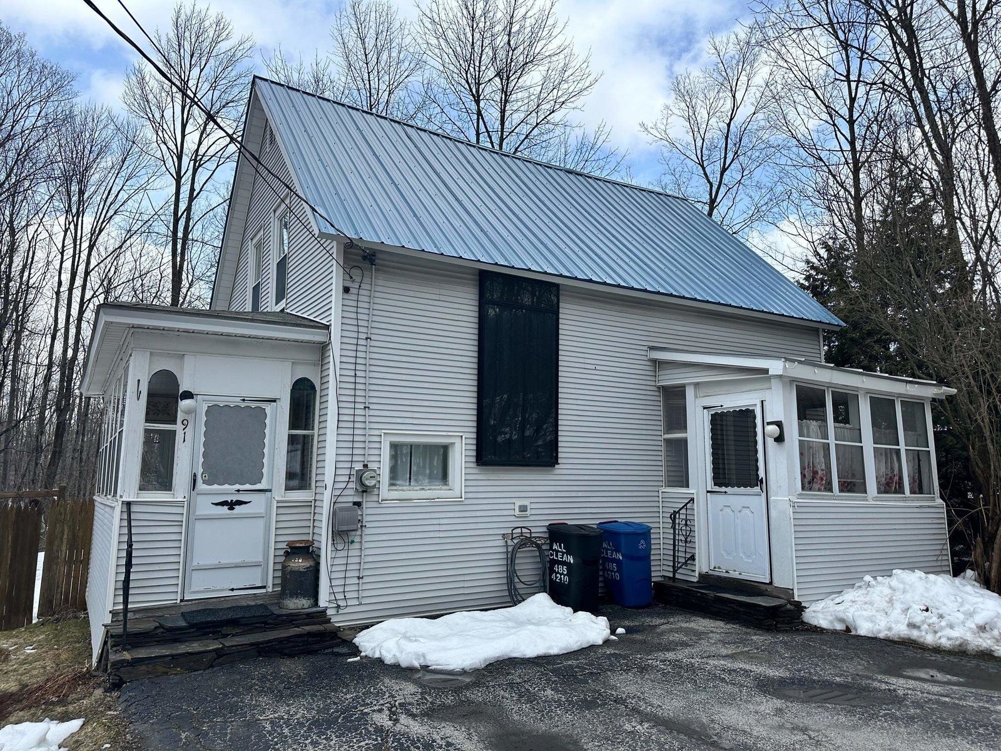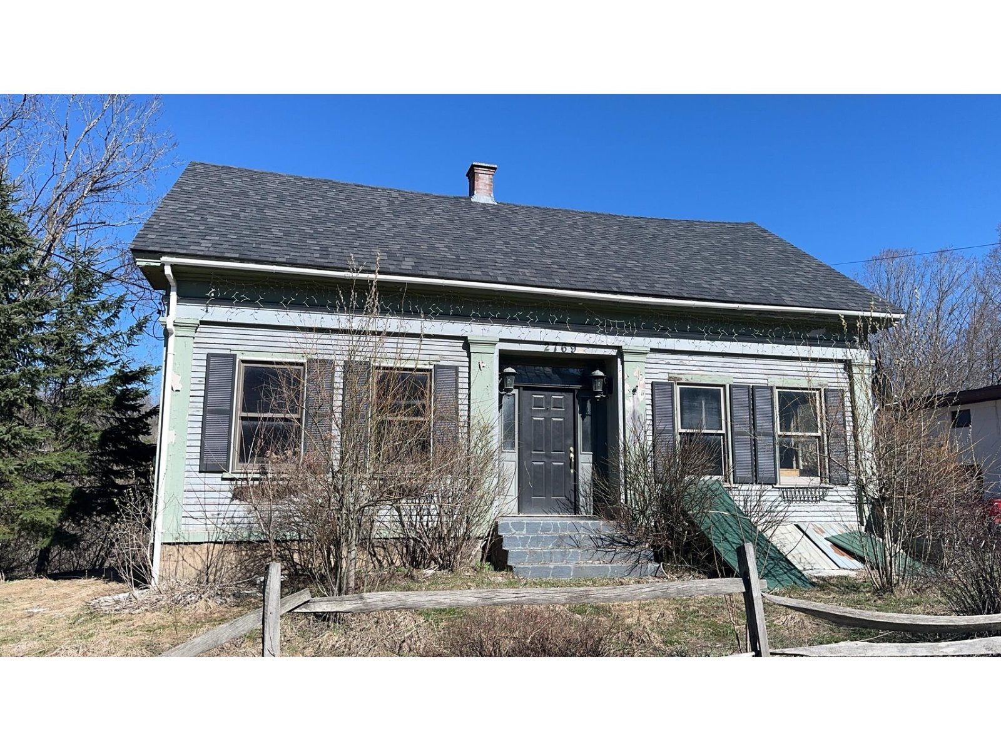Sold Status
$154,400 Sold Price
House Type
3 Beds
3 Baths
2,240 Sqft
Sold By KW Coastal and Lakes & Mountains Realty
Similar Properties for Sale
Request a Showing or More Info

Call: 802-863-1500
Mortgage Provider
Mortgage Calculator
$
$ Taxes
$ Principal & Interest
$
This calculation is based on a rough estimate. Every person's situation is different. Be sure to consult with a mortgage advisor on your specific needs.
Washington County
Nearly new colonial with oversized rooms. 3 bedrooms and 3 baths. Expansive living room with formal foyer for shoes and coats. Formal dining room with massive windows. Upper level contains master bedroom suite with large soaking tub and separate shower. Plus second and third bedroom with second full bath. Bonus open office space located at the top of staircase. This house needs your new addition of a deck to enjoy this summer outdoors and views. Tall basement has huge potential for additional finished space. AS-IS. Limited Warranty Deed. AS-IS Addendum. †
Property Location
Property Details
| Sold Price $154,400 | Sold Date Jan 31st, 2013 | |
|---|---|---|
| List Price $149,900 | Total Rooms 7 | List Date Jun 18th, 2012 |
| MLS# 4166534 | Lot Size 0.390 Acres | Taxes $6,495 |
| Type House | Stories 2 | Road Frontage 30 |
| Bedrooms 3 | Style Colonial | Water Frontage |
| Full Bathrooms 2 | Finished 2,240 Sqft | Construction Existing |
| 3/4 Bathrooms 0 | Above Grade 2,240 Sqft | Seasonal No |
| Half Bathrooms 1 | Below Grade 0 Sqft | Year Built 2005 |
| 1/4 Bathrooms 0 | Garage Size 0 Car | County Washington |
| Interior FeaturesKitchen, Living Room, Office/Study, Central Vacuum, Natural Woodwork, Primary BR with BA, 1st Floor Laundry, Dining Area, Laundry Hook-ups, Kitchen/Dining, Cable, Cable Internet, DSL |
|---|
| Equipment & AppliancesDishwasher, Central Vacuum, CO Detector, Smoke Detector |
| Primary Bedroom 17X14 2nd Floor | 2nd Bedroom 13X12 2nd Floor | 3rd Bedroom 13X11 2nd Floor |
|---|---|---|
| Living Room 27X15 | Kitchen 19X13 | Dining Room 13X12 1st Floor |
| Office/Study 10X8 | Half Bath 1st Floor | Full Bath 2nd Floor |
| Full Bath 2nd Floor |
| ConstructionWood Frame, Modular Prefab, Existing |
|---|
| BasementInterior, Unfinished, Sump Pump, Interior Stairs, Daylight, Full |
| Exterior FeaturesSatellite, Dog Fence |
| Exterior Vinyl | Disability Features 1st Floor 1/2 Bathrm, Kitchen w/5 ft Diameter, 1st Flr Low-Pile Carpet, 1st Flr Hard Surface Flr. |
|---|---|
| Foundation Concrete | House Color White |
| Floors | Building Certifications |
| Roof Shingle-Asphalt | HERS Index |
| DirectionsFrom downtown Barre on North Main St. turn onto Berlin St. and continue across the beltline and up to the top. At Prospect St. go straight across and left on Country Way. Take a right to the end of the street. |
|---|
| Lot DescriptionLevel, Landscaped, Sloping, Subdivision, Mountain View, View, City Lot |
| Garage & Parking None, 4 Parking Spaces, Driveway |
| Road Frontage 30 | Water Access |
|---|---|
| Suitable Use | Water Type |
| Driveway Gravel | Water Body |
| Flood Zone No | Zoning Residential |
| School District NA | Middle |
|---|---|
| Elementary | High |
| Heat Fuel Gas-LP/Bottle | Excluded |
|---|---|
| Heating/Cool Baseboard | Negotiable |
| Sewer Public | Parcel Access ROW |
| Water Public | ROW for Other Parcel |
| Water Heater Gas-Lp/Bottle, Off Boiler | Financing VtFHA, VA, Conventional, FHA |
| Cable Co Charter | Documents Other, Deed |
| Electric 200 Amp, Circuit Breaker(s) | Tax ID 03601113328 |

† The remarks published on this webpage originate from Listed By Tina Golon of BHHS Vermont Realty Group/Waterbury via the NNEREN IDX Program and do not represent the views and opinions of Coldwell Banker Hickok & Boardman. Coldwell Banker Hickok & Boardman Realty cannot be held responsible for possible violations of copyright resulting from the posting of any data from the NNEREN IDX Program.

 Back to Search Results
Back to Search Results