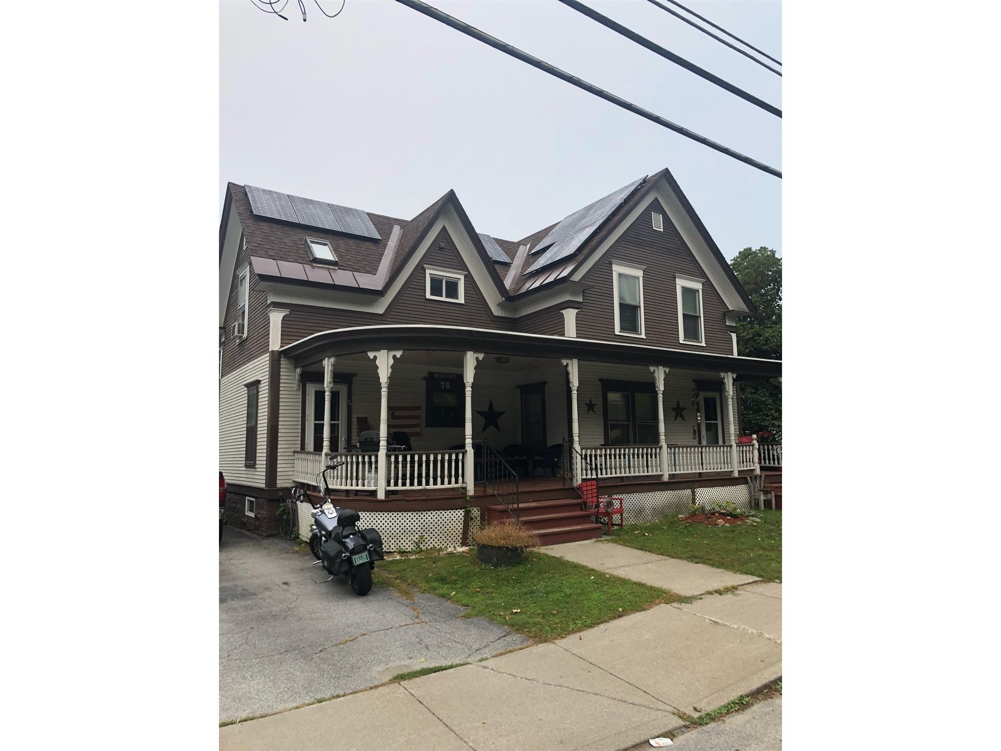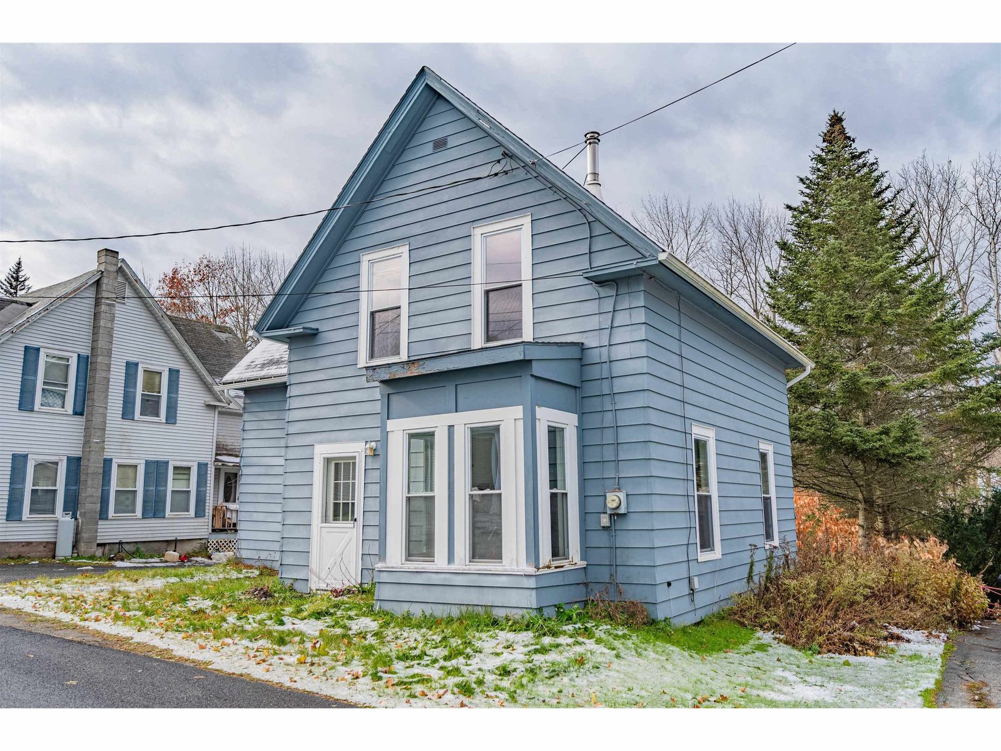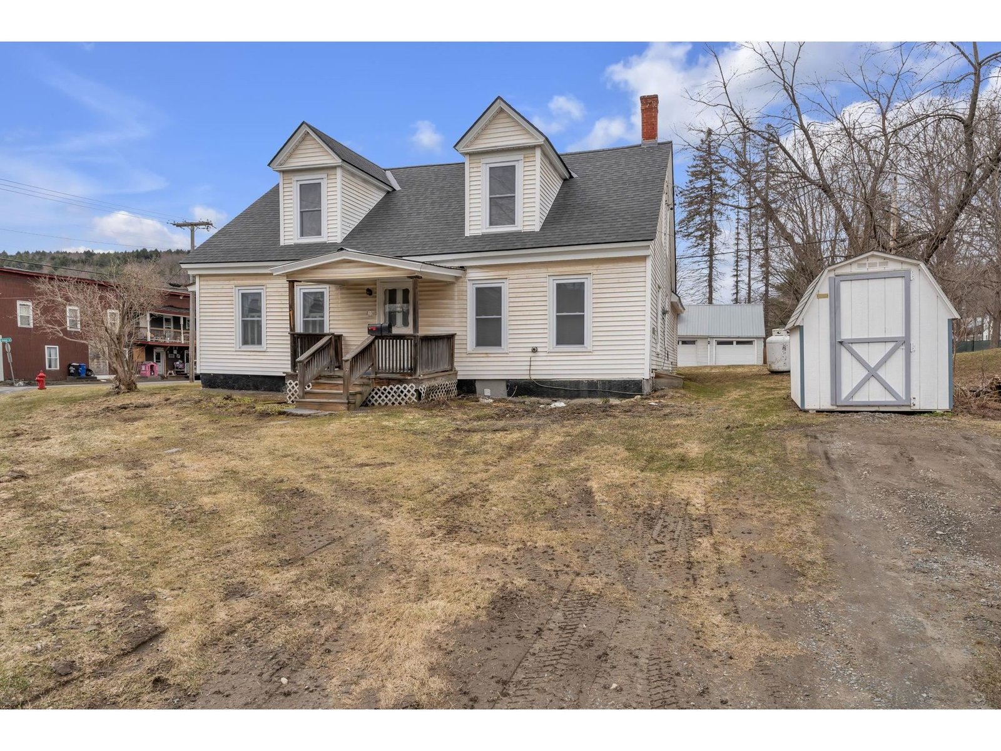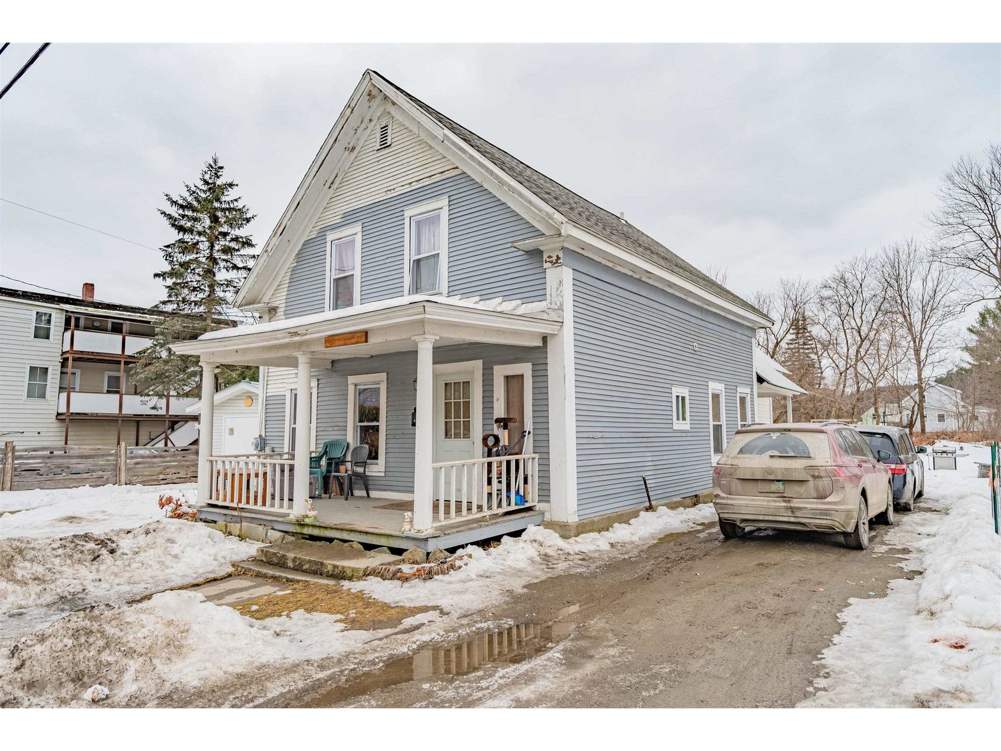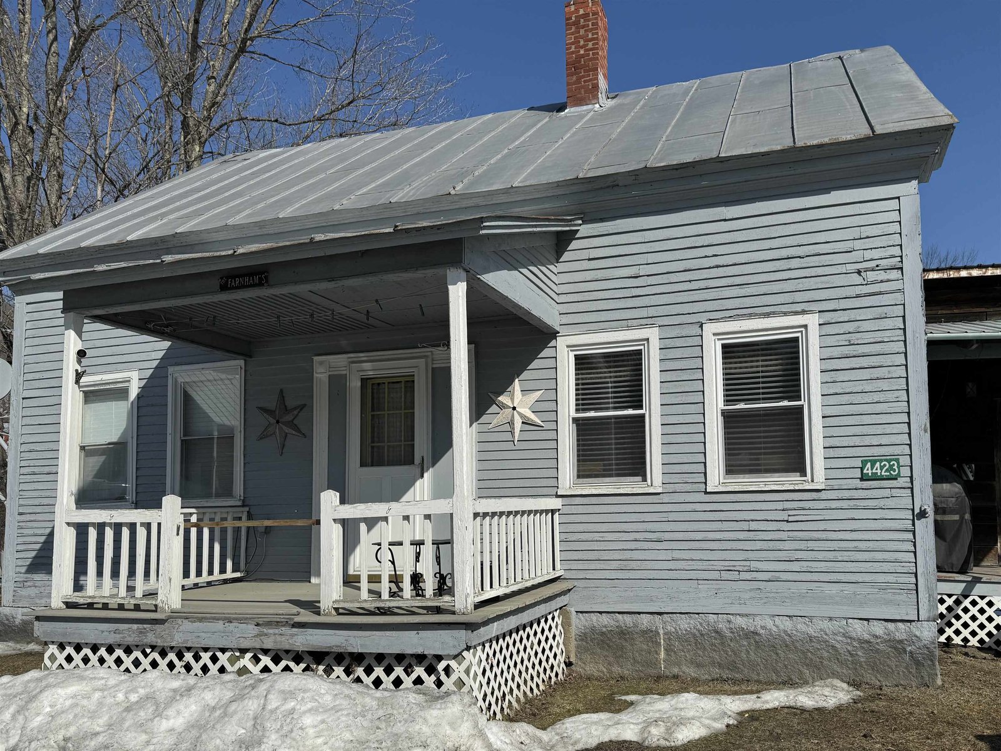Sold Status
$186,214 Sold Price
House Type
6 Beds
2 Baths
2,062 Sqft
Sold By Tim Scott Real Estate
Similar Properties for Sale
Request a Showing or More Info

Call: 802-863-1500
Mortgage Provider
Mortgage Calculator
$
$ Taxes
$ Principal & Interest
$
This calculation is based on a rough estimate. Every person's situation is different. Be sure to consult with a mortgage advisor on your specific needs.
Washington County
Sitting high on a corner lot on a quiet street close to town, this home brings value to the table. 6 bedrooms and over 2000 square feet. A lot of big ticket items for a house of this age have already been taken care of for you. The roof is only 8 years old, windows are all vinyl and less than 10 years old, a pellet stove with hearth for a secondary heat source, floors, painting, even electrical upgrades. There's a little remodeling left to do on the 3rd floor but it's minor in comparison to what's already been done. 2 front entrances to the home offer versatility as one has a mudroom area and leads to the kitchen and the other enters into the den. The first floor features a kitchen, dining room, living room, den and a half bath. The second floor has 3 bedrooms and a full bath. The third floor has 3 more large bedrooms. †
Property Location
Property Details
| Sold Price $186,214 | Sold Date Dec 7th, 2020 | |
|---|---|---|
| List Price $189,900 | Total Rooms 10 | List Date Aug 10th, 2020 |
| MLS# 4821646 | Lot Size 0.180 Acres | Taxes $4,996 |
| Type House | Stories 2 | Road Frontage |
| Bedrooms 6 | Style Multi Level | Water Frontage |
| Full Bathrooms 1 | Finished 2,062 Sqft | Construction No, Existing |
| 3/4 Bathrooms 1 | Above Grade 2,062 Sqft | Seasonal No |
| Half Bathrooms 0 | Below Grade 0 Sqft | Year Built 1903 |
| 1/4 Bathrooms 0 | Garage Size 2 Car | County Washington |
| Interior FeaturesDining Area, Fireplaces - 1 |
|---|
| Equipment & AppliancesRefrigerator, Microwave, Dishwasher, Washer, Dryer, Stove - Electric, Stove-Pellet |
| Kitchen 13'5" x 13'6", 1st Floor | Dining Room 13'7" x 13'2", 1st Floor | Living Room 15'2" x 12'11", 1st Floor |
|---|---|---|
| Den 15' x 10'5", 1st Floor | Bath - 1/2 7'3" x 4'1", 1st Floor | Bedroom 13'2" x 12'3", 2nd Floor |
| Bedroom 12'9" x 11'5", 2nd Floor | Bedroom 12'5" x 11'4", 2nd Floor | Bath - Full 9'1" x 6'11", 2nd Floor |
| Office/Study 7'11" x 6'6", 2nd Floor | Bedroom 13'10" x 11'9", 3rd Floor | Bedroom 12'9" x 11'10", 3rd Floor |
| Bedroom 12'4" x 15'1", 3rd Floor |
| ConstructionWood Frame |
|---|
| BasementInterior, Bulkhead, Interior Stairs, Dirt |
| Exterior FeaturesNatural Shade |
| Exterior Aluminum | Disability Features |
|---|---|
| Foundation Stone | House Color blue/grey |
| Floors Vinyl, Wood | Building Certifications |
| Roof Shingle-Asphalt | HERS Index |
| Directions |
|---|
| Lot Description, Corner, City Lot, Curbing, Sidewalks, Near Bus/Shuttle, Near Public Transportatn, Near Shopping, Neighborhood |
| Garage & Parking Detached, , Parking Spaces 3 - 5 |
| Road Frontage | Water Access |
|---|---|
| Suitable Use | Water Type |
| Driveway Gravel | Water Body |
| Flood Zone Yes | Zoning R-10 |
| School District NA | Middle Barre City Elem & Middle Sch |
|---|---|
| Elementary Barre City Elem & Middle Sch | High Spaulding High School |
| Heat Fuel Oil | Excluded |
|---|---|
| Heating/Cool None, Hot Air | Negotiable |
| Sewer Public | Parcel Access ROW |
| Water Public | ROW for Other Parcel |
| Water Heater Electric | Financing |
| Cable Co | Documents |
| Electric 150 Amp | Tax ID 036-011-13172 |

† The remarks published on this webpage originate from Listed By Brandon Fowler of KW Vermont via the NNEREN IDX Program and do not represent the views and opinions of Coldwell Banker Hickok & Boardman. Coldwell Banker Hickok & Boardman Realty cannot be held responsible for possible violations of copyright resulting from the posting of any data from the NNEREN IDX Program.

 Back to Search Results
Back to Search Results