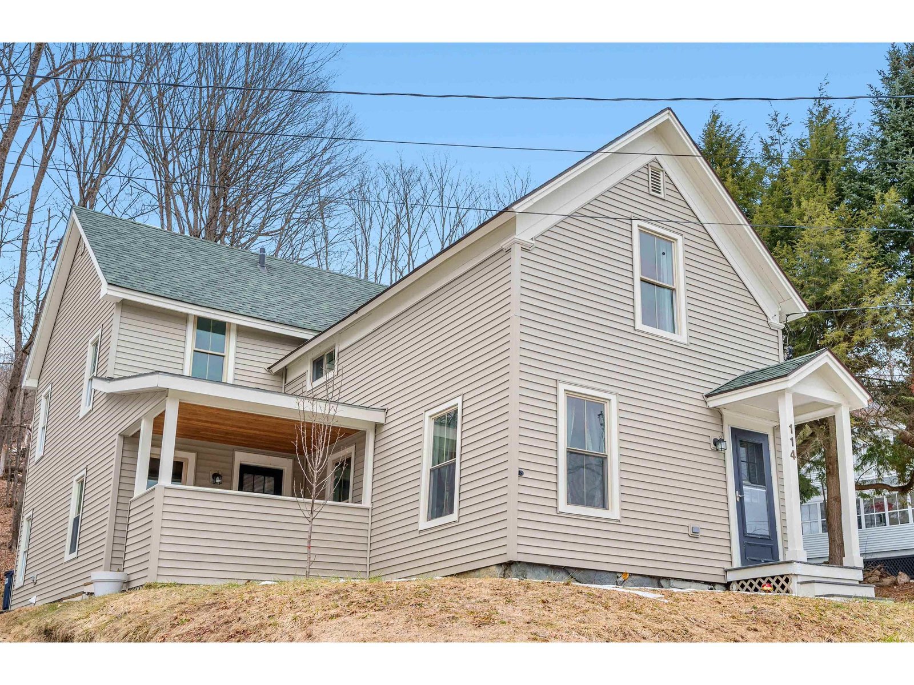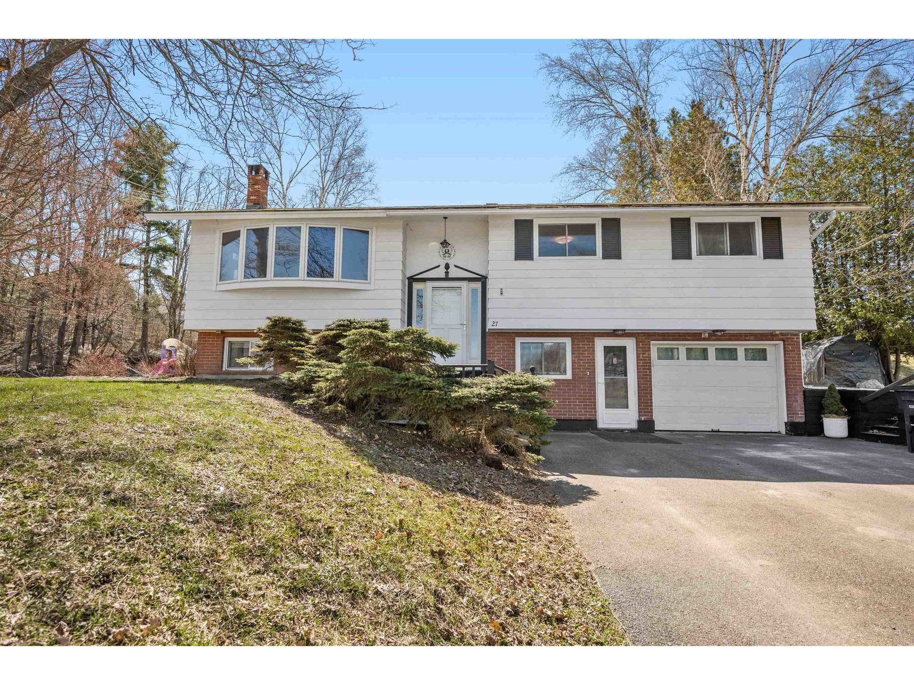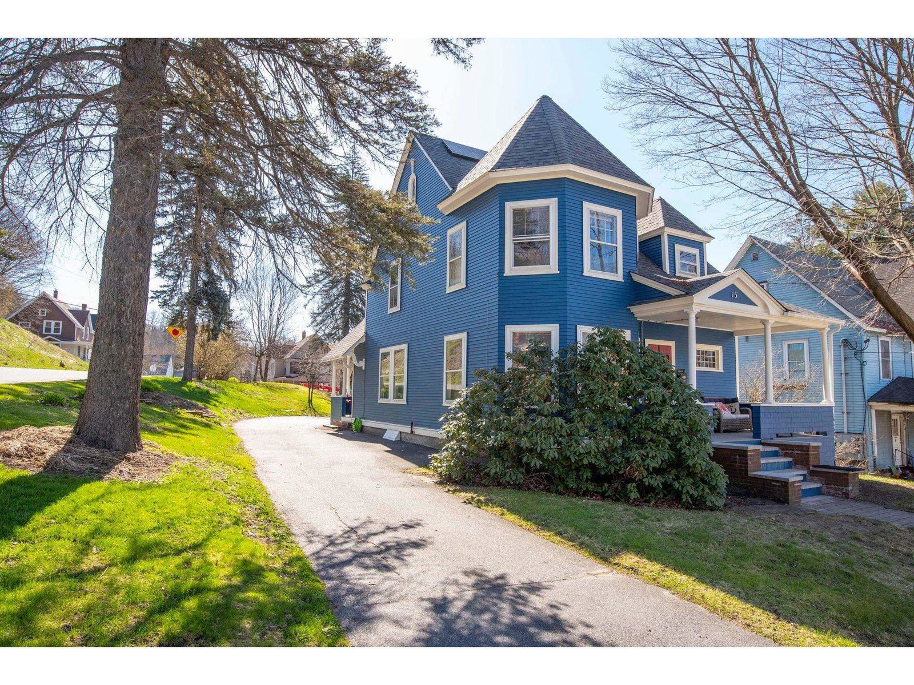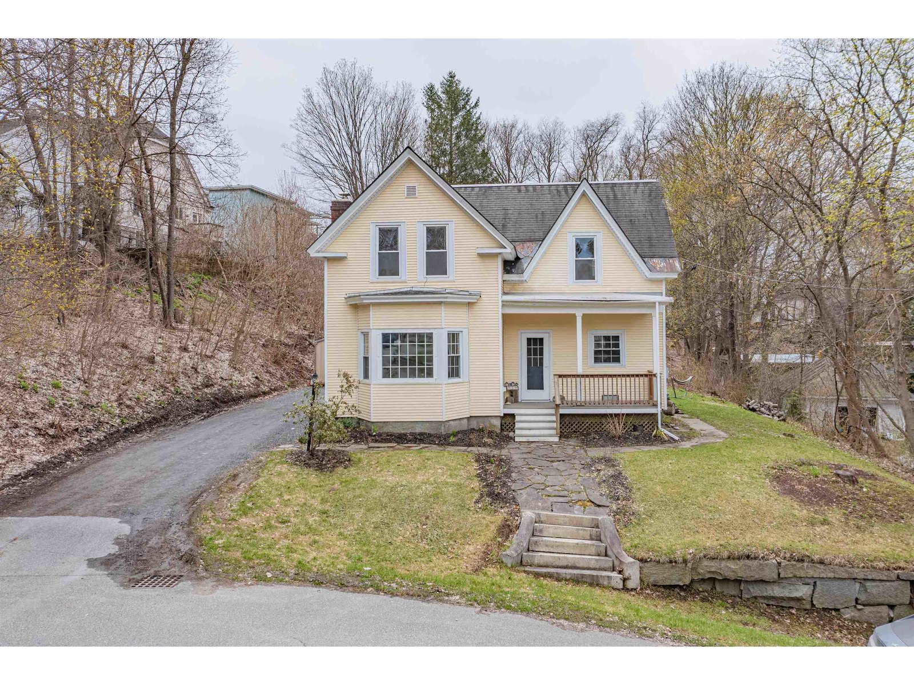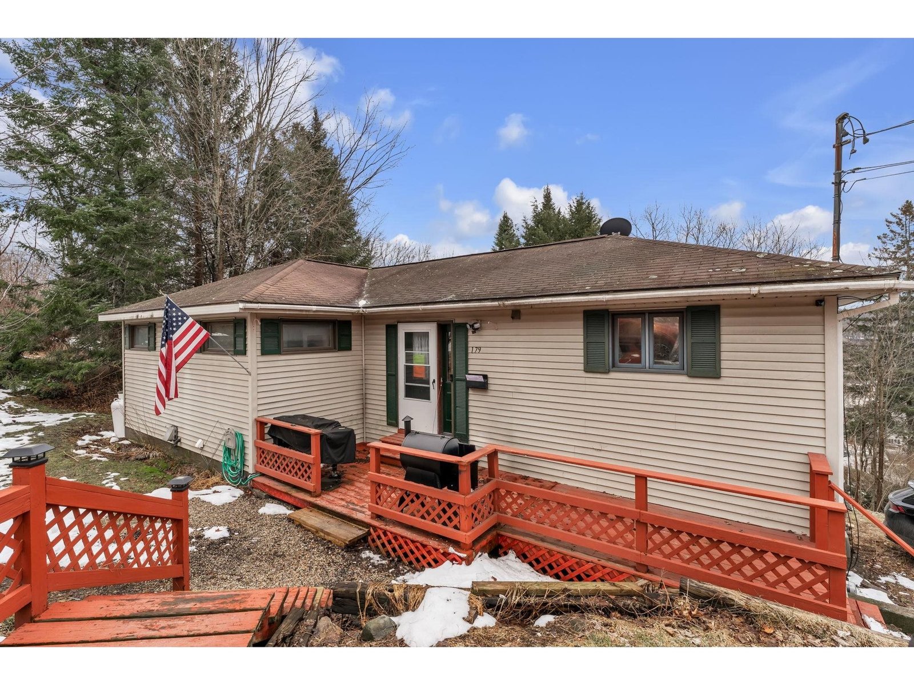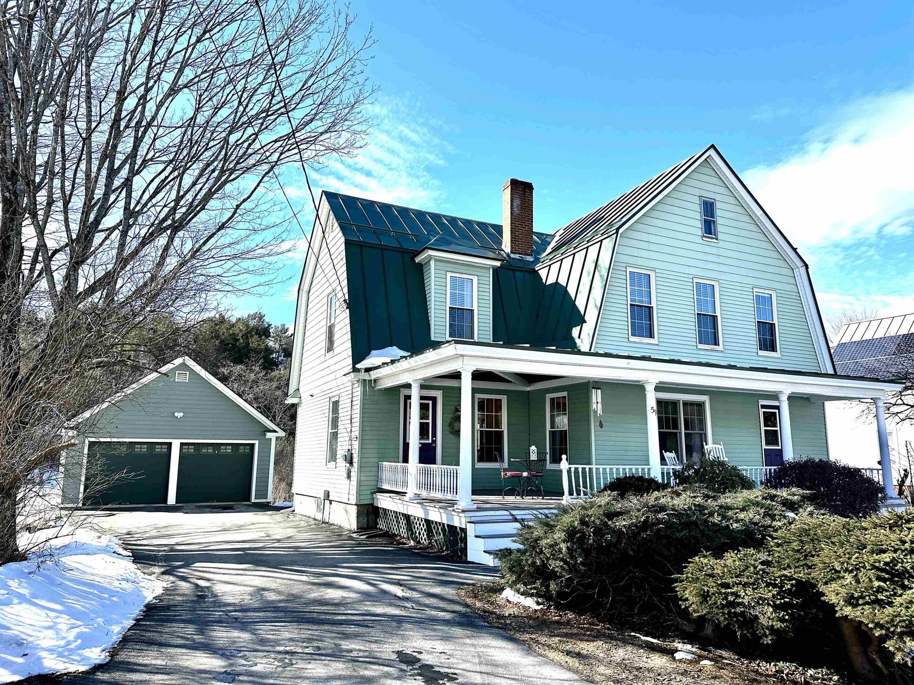Sold Status
$372,500 Sold Price
House Type
4 Beds
2 Baths
1,776 Sqft
Sold By KW Vermont-Stowe
Similar Properties for Sale
Request a Showing or More Info

Call: 802-863-1500
Mortgage Provider
Mortgage Calculator
$
$ Taxes
$ Principal & Interest
$
This calculation is based on a rough estimate. Every person's situation is different. Be sure to consult with a mortgage advisor on your specific needs.
Washington County
Located on the outskirts of town, this extremely well cared for, updated 3-4 bedroom, 2 bathroom gambrel home with aluminum siding is located at the edge of a field with plenty of sun beaming down on the in-ground pool. A front wrap around porch has been a favorite place for the owner’s family to enjoy for many decades. The detached two-car garage was rebuilt with cement block, cement siding and the standing seam metal roof matches the roof on the house. The garage has a lower walk-out storage level where the pool equipment is located. Large stone steps lead down to the pool from the back deck. Some pool furniture and the shade sails for the deck are included. When you enter the home from the front porch, there is a radiant heated floor and mudroom area located next to the wide open updated kitchen that overlooks a dining area. There's a room that's been used as a bedroom, office and now a den on the first floor and it has an exterior door. The cosy living room has an ornamental stone fireplace and antique pocket doors if you desire added privacy. A bright classically updated 3/4 bathroom is off the foyer. Upstairs has an open office area, three more bedrooms and a large, exceptionally updated bathroom with a radiant floor. The huge primary bedroom has a walk-in closet and sitting area. Access to attic is a pull-down staircase. Final wiring updates being completed. There are wood floors under all the carpets. The windows were replaced in the early 1980s. Showings start Friday †
Property Location
Property Details
| Sold Price $372,500 | Sold Date Apr 30th, 2024 | |
|---|---|---|
| List Price $365,000 | Total Rooms 12 | List Date Feb 21st, 2024 |
| MLS# 4985726 | Lot Size 0.470 Acres | Taxes $6,803 |
| Type House | Stories 2 | Road Frontage 137 |
| Bedrooms 4 | Style Gambrel | Water Frontage |
| Full Bathrooms 1 | Finished 1,776 Sqft | Construction No, Existing |
| 3/4 Bathrooms 1 | Above Grade 1,776 Sqft | Seasonal No |
| Half Bathrooms 0 | Below Grade 0 Sqft | Year Built 1924 |
| 1/4 Bathrooms 0 | Garage Size 2 Car | County Washington |
| Interior FeaturesDining Area, Fireplaces - 1, Hearth, Kitchen Island, Natural Woodwork, Walk-in Closet, Laundry - Basement, Attic - Pulldown |
|---|
| Equipment & AppliancesCompactor, Cook Top-Electric, Trash Compactor, Dishwasher, Washer, Wall Oven, Dryer, Refrigerator, Microwave, Window AC |
| Kitchen 1st Floor | Dining Room 1st Floor | Mudroom 1st Floor |
|---|---|---|
| Living Room 1st Floor | Bedroom 1st Floor | Bath - 3/4 1st Floor |
| Foyer 1st Floor | Office/Study Open area at the top of stairs, 2nd Floor | Bath - Full 2nd Floor |
| Bedroom 2nd Floor | Bedroom 2nd Floor | Bedroom 2nd Floor |
| ConstructionWood Frame |
|---|
| BasementInterior, Unfinished, Full |
| Exterior FeaturesDeck, Pool - In Ground, Porch - Covered, Windows - Double Pane |
| Exterior Aluminum | Disability Features |
|---|---|
| Foundation Granite | House Color Green |
| Floors Vinyl, Carpet, Tile, Hardwood | Building Certifications |
| Roof Standing Seam | HERS Index |
| Directions |
|---|
| Lot DescriptionNo |
| Garage & Parking Auto Open, Barn, Detached |
| Road Frontage 137 | Water Access |
|---|---|
| Suitable Use | Water Type |
| Driveway Paved | Water Body |
| Flood Zone No | Zoning R-04 |
| School District NA | Middle Barre City Elem & Middle Sch |
|---|---|
| Elementary Barre City Elem & Middle Sch | High Spaulding High School |
| Heat Fuel Electric, Oil | Excluded Electric stove in fireplace, window AC |
|---|---|
| Heating/Cool Other, Radiator, Radiant Electric, Radiator | Negotiable |
| Sewer Public | Parcel Access ROW |
| Water Public | ROW for Other Parcel |
| Water Heater Off Boiler | Financing |
| Cable Co Fidium Fiber | Documents |
| Electric Circuit Breaker(s) | Tax ID 036-011-11480 |

† The remarks published on this webpage originate from Listed By Martha Lange of BHHS Vermont Realty Group/Montpelier via the NNEREN IDX Program and do not represent the views and opinions of Coldwell Banker Hickok & Boardman. Coldwell Banker Hickok & Boardman Realty cannot be held responsible for possible violations of copyright resulting from the posting of any data from the NNEREN IDX Program.

 Back to Search Results
Back to Search Results