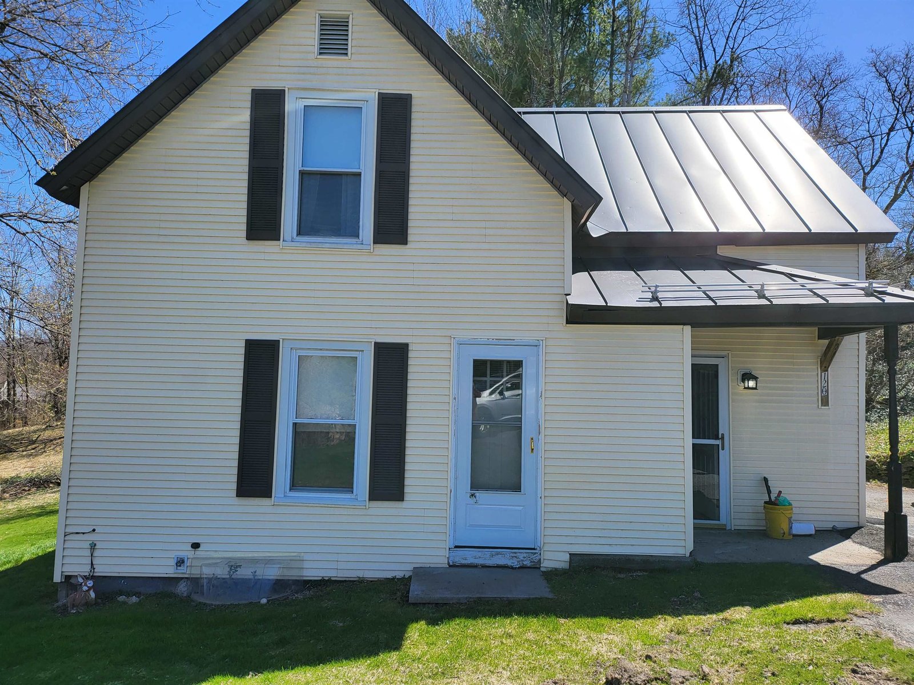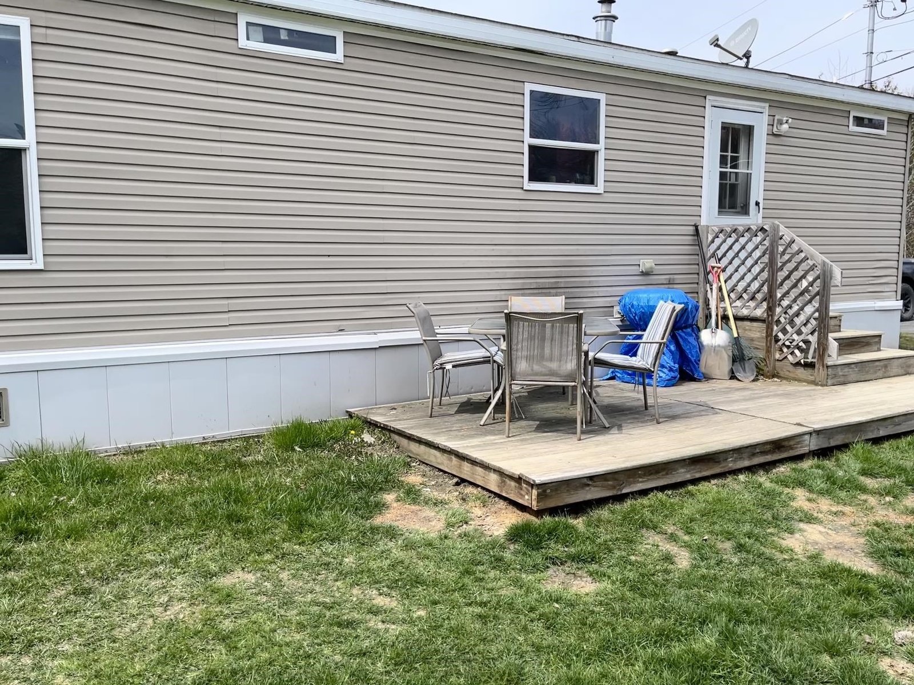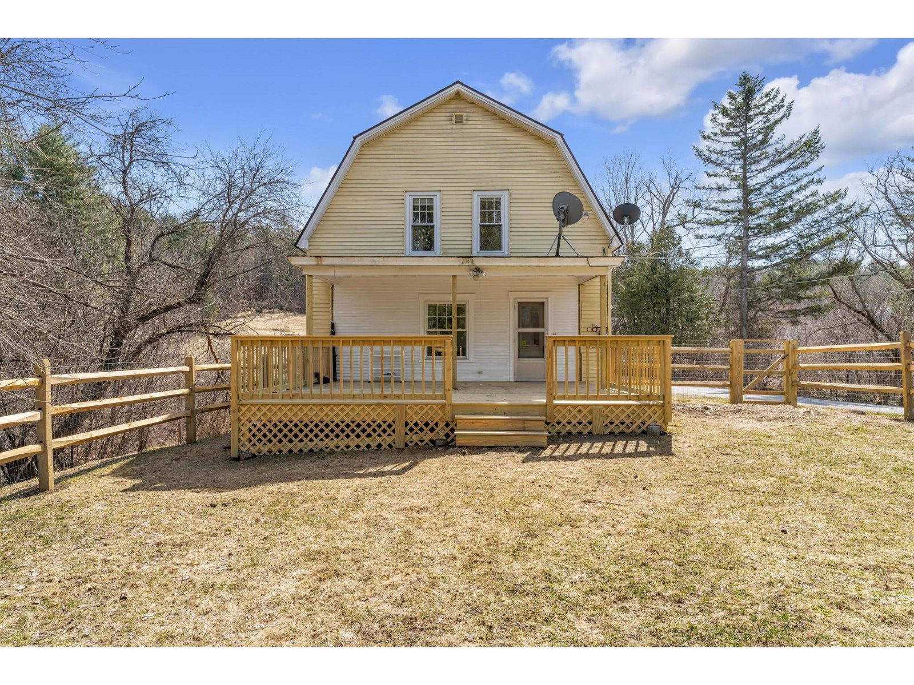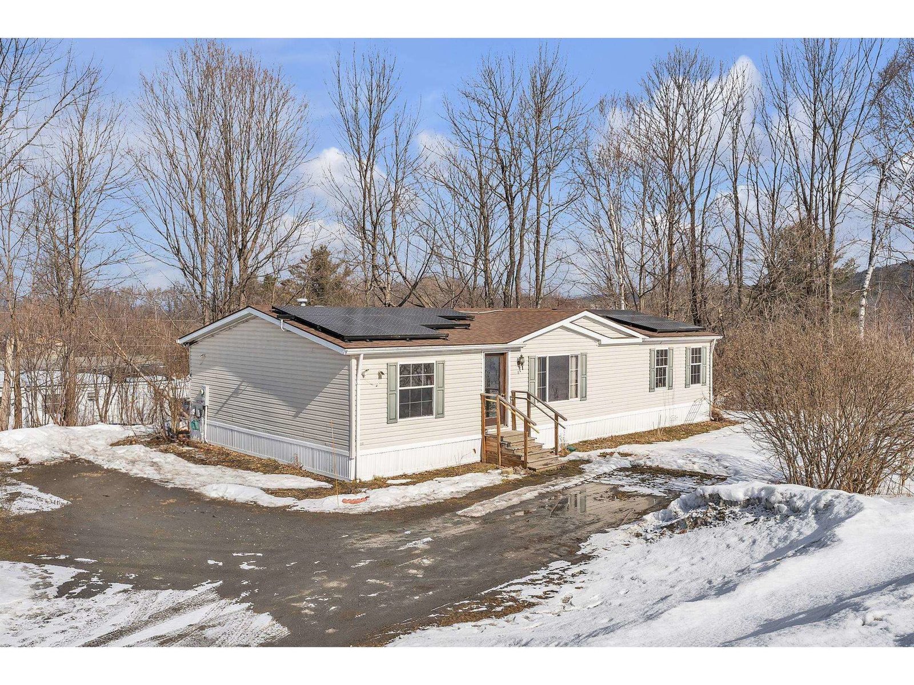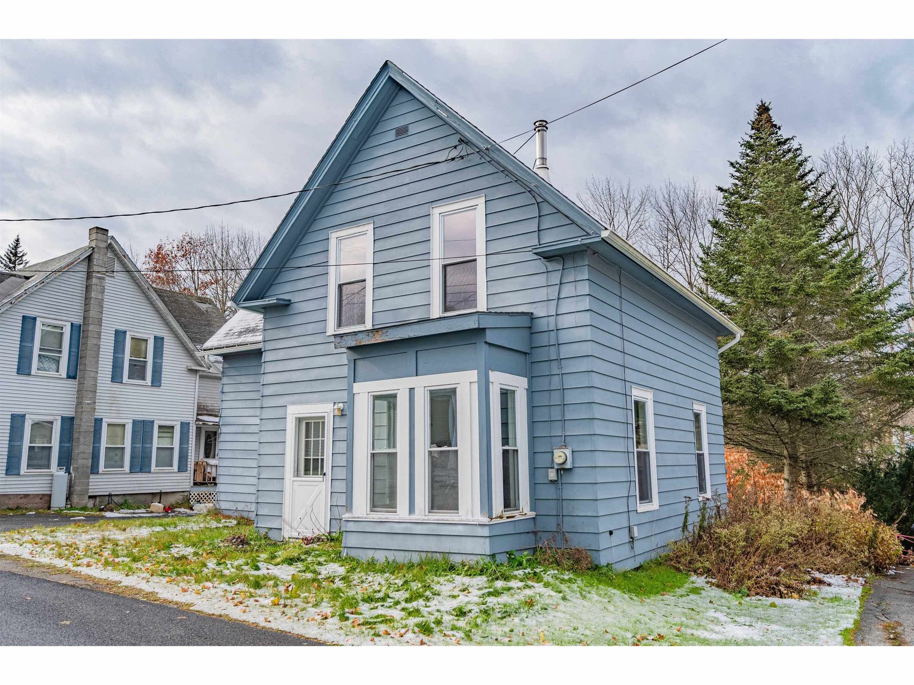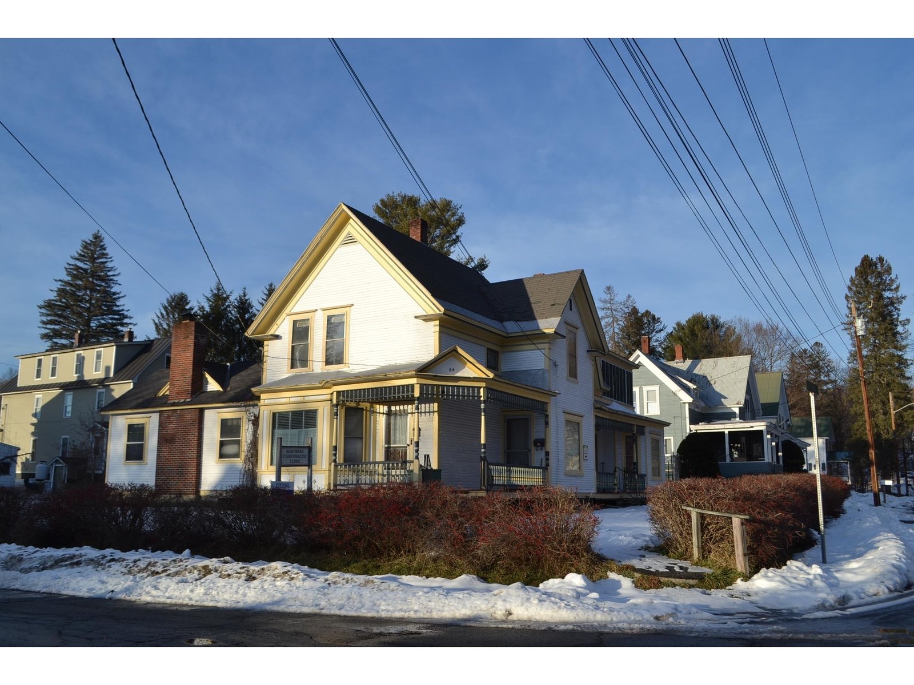Sold Status
$220,000 Sold Price
House Type
4 Beds
2 Baths
2,220 Sqft
Sold By Green Light Real Estate
Similar Properties for Sale
Request a Showing or More Info

Call: 802-863-1500
Mortgage Provider
Mortgage Calculator
$
$ Taxes
$ Principal & Interest
$
This calculation is based on a rough estimate. Every person's situation is different. Be sure to consult with a mortgage advisor on your specific needs.
Washington County
This wonderful Barre home is currently configured as two units. The first floor is arranged as offices and the second floor is a two bedroom apartment. This can easily be converted back to a single family residence if desired. With turn of the century details including a wrap around front porch and large three season second floor sunroom. A fireplace in the living room connects to a covered patio with slate floor. With your updates this wonderful old home is one that you enjoy for years to come. The house is on a level corner lot and land across the street is included with this property as well. It provides extra parking, a nice garden area and wooded oasis plus a four car garage that is 24'x48' with a shed type metal roof. †
Property Location
Property Details
| Sold Price $220,000 | Sold Date Mar 22nd, 2023 | |
|---|---|---|
| List Price $214,000 | Total Rooms 9 | List Date Dec 21st, 2022 |
| MLS# 4939461 | Lot Size 0.540 Acres | Taxes $4,830 |
| Type House | Stories 1 3/4 | Road Frontage |
| Bedrooms 4 | Style New Englander | Water Frontage |
| Full Bathrooms 2 | Finished 2,220 Sqft | Construction No, Existing |
| 3/4 Bathrooms 0 | Above Grade 2,220 Sqft | Seasonal No |
| Half Bathrooms 0 | Below Grade 0 Sqft | Year Built 1894 |
| 1/4 Bathrooms 0 | Garage Size 4 Car | County Washington |
| Interior FeaturesFireplace - Wood |
|---|
| Equipment & AppliancesRefrigerator, Range-Electric |
| Living Room 14'7x23'6, 1st Floor | Dining Room 11'2x14', 1st Floor | Family Room 11'8x13', 1st Floor |
|---|---|---|
| Bedroom 11'9x12'9, 1st Floor | Bedroom 12'6x13'5, 1st Floor | Bath - Full 1st Floor |
| Living Room 11'4x11'10, 2nd Floor | Kitchen 12'8x14'2, 2nd Floor | Bedroom 11'6x12'10, 2nd Floor |
| Bedroom 12'2x8', 2nd Floor | Bath - Full 2nd Floor | Sunroom 13'9x19'2, 2nd Floor |
| ConstructionWood Frame |
|---|
| BasementInterior, Unfinished, Interior Stairs, Full |
| Exterior FeaturesPorch - Covered |
| Exterior Wood, Clapboard | Disability Features Bathrm w/tub, 1st Floor Full Bathrm, 1st Floor Bedroom |
|---|---|
| Foundation Granite, Concrete | House Color white |
| Floors Vinyl, Carpet, Hardwood | Building Certifications |
| Roof Shingle-Asphalt, Rolled | HERS Index |
| DirectionsFrom North Main St. take Merchant St., proceed .36 mile to left on Warren St. Cleary St. will be first street on right, property at corner of Warren and Cleary Streets. |
|---|
| Lot Description, Level, City Lot, Corner, Sidewalks, Street Lights, In Town |
| Garage & Parking Detached, Other, 6+ Parking Spaces, On-Site, Parking Spaces 6+, Unpaved |
| Road Frontage | Water Access |
|---|---|
| Suitable Use | Water Type |
| Driveway Paved | Water Body |
| Flood Zone Unknown | Zoning R-4 |
| School District Barre Unified Union School District | Middle Barre City Elem & Middle Sch |
|---|---|
| Elementary Barre City Elem & Middle Sch | High Spaulding High School |
| Heat Fuel Oil | Excluded |
|---|---|
| Heating/Cool None, Steam | Negotiable |
| Sewer Public, Metered | Parcel Access ROW |
| Water Public, Metered | ROW for Other Parcel |
| Water Heater Electric, Tank | Financing |
| Cable Co | Documents Deed, Tax Map |
| Electric Circuit Breaker(s), 200 Amp | Tax ID 036-011-10378 |

† The remarks published on this webpage originate from Listed By Timothy Heney of Heney Realtors - Element Real Estate (Montpelier) via the NNEREN IDX Program and do not represent the views and opinions of Coldwell Banker Hickok & Boardman. Coldwell Banker Hickok & Boardman Realty cannot be held responsible for possible violations of copyright resulting from the posting of any data from the NNEREN IDX Program.

 Back to Search Results
Back to Search Results