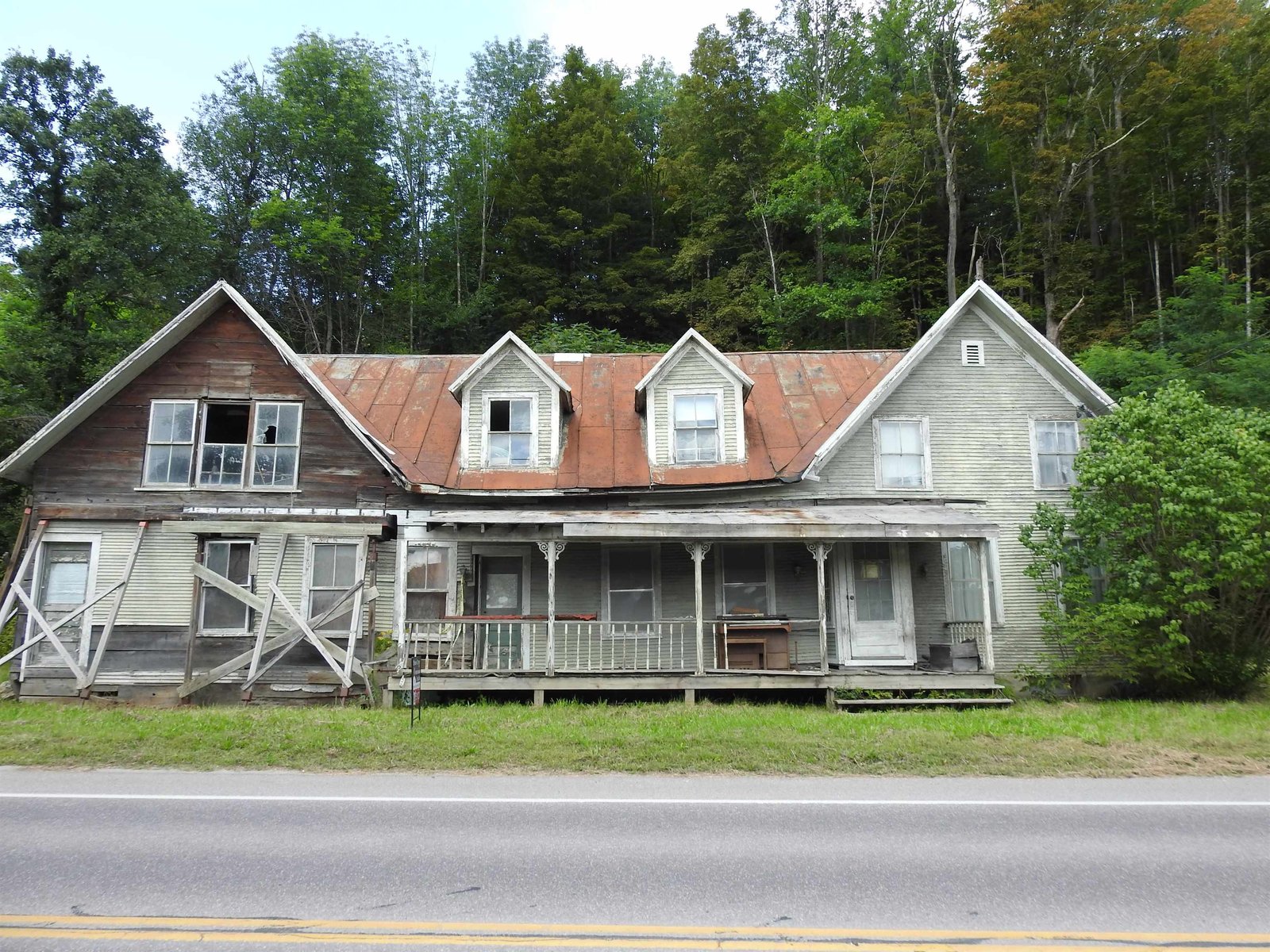Sold Status
$70,000 Sold Price
House Type
6 Beds
2 Baths
2,304 Sqft
Sold By
Similar Properties for Sale
Request a Showing or More Info

Call: 802-863-1500
Mortgage Provider
Mortgage Calculator
$
$ Taxes
$ Principal & Interest
$
This calculation is based on a rough estimate. Every person's situation is different. Be sure to consult with a mortgage advisor on your specific needs.
Washington County
Currently a two unit 2304 sq ft 6 bedroom (3 on each side) 2 full bathroom 2 story property with a detached two car garage. Listed $102,000. below assessed value. Carpets being removed to show off the original hardwood floors throughout! This is great investment opportunity for someone to restore and upgrade as a two unit or turn it in to a spacious single family home. Water and heat are currently in use. Located in a lovely neighborhood tucked away from the hustle and bustle of the city. Wooded hillside behind the house provides some privacy. House will not qualify for a conventional loan due to upgrades and needed repairs. Being sold "AS IS". Cash or rehab loan only. Active knob and tube electric wiring. Needs additional EMP work to be a rental. Roof must be replaced. Chipping lead-based paint. Access is through a "common use" driveway owned by the carriage house located behind #79. †
Property Location
Property Details
| Sold Price $70,000 | Sold Date Feb 19th, 2016 | |
|---|---|---|
| List Price $75,000 | Total Rooms 12 | List Date Oct 19th, 2015 |
| MLS# 4456780 | Lot Size 0.110 Acres | Taxes $5,702 |
| Type House | Stories 2 | Road Frontage 65 |
| Bedrooms 6 | Style Duplex | Water Frontage |
| Full Bathrooms 2 | Finished 2,304 Sqft | Construction Existing |
| 3/4 Bathrooms 0 | Above Grade 2,304 Sqft | Seasonal No |
| Half Bathrooms 0 | Below Grade 0 Sqft | Year Built 1930 |
| 1/4 Bathrooms 0 | Garage Size 2 Car | County Washington |
| Interior FeaturesKitchen, Living Room, Lead/Stain Glass |
|---|
| Equipment & AppliancesRefrigerator, Range-Electric, Dryer |
| Primary Bedroom Ut 1-14'1"x10'5" 2nd Floor | 2nd Bedroom Ut 1-11'2"x9'6' 2nd Floor | 3rd Bedroom Unit 1-11'1"x8' 2nd Floor |
|---|---|---|
| 4th Bedroom Ut 2-14'1"x10'5" 2nd Floor | 5th Bedroom Ut 2-11'2"x9'6' 2nd Floor | Living Room Both 12'6"x11'4" |
| Kitchen Both 15'2"x11'5" | Dining Room Both 11'10"x11'4 1st Floor | Full Bath 2nd Floor |
| Full Bath 2nd Floor |
| ConstructionWood Frame, Existing |
|---|
| BasementInterior, Unfinished, Interior Stairs, Full |
| Exterior FeaturesPorch-Covered, Porch-Enclosed |
| Exterior Wood, Clapboard | Disability Features |
|---|---|
| Foundation Concrete | House Color |
| Floors Vinyl, Carpet, Hardwood | Building Certifications |
| Roof Membrane, Shingle-Asphalt | HERS Index |
| DirectionsFrom downtown Barre, take Rt. 302 East. Turn right on Freedom way. Left on Orange Street. House on the right. |
|---|
| Lot DescriptionSubdivision |
| Garage & Parking Detached, Other |
| Road Frontage 65 | Water Access |
|---|---|
| Suitable Use | Water Type |
| Driveway ROW, Paved | Water Body |
| Flood Zone No | Zoning Residential |
| School District Barre City School District | Middle Barre City Elem & Middle Sch |
|---|---|
| Elementary Barre City Elem & Middle Sch | High Spaulding High School |
| Heat Fuel Oil | Excluded |
|---|---|
| Heating/Cool Radiator, Steam | Negotiable |
| Sewer Public | Parcel Access ROW Yes |
| Water Public | ROW for Other Parcel |
| Water Heater Electric, Rented | Financing Cash Only |
| Cable Co | Documents Plot Plan, Property Disclosure, Deed |
| Electric Fuses, Circuit Breaker(s) | Tax ID 036-011-10941 |

† The remarks published on this webpage originate from Listed By Martha Lange of BHHS Vermont Realty Group/Montpelier via the NNEREN IDX Program and do not represent the views and opinions of Coldwell Banker Hickok & Boardman. Coldwell Banker Hickok & Boardman Realty cannot be held responsible for possible violations of copyright resulting from the posting of any data from the NNEREN IDX Program.

 Back to Search Results
Back to Search Results






