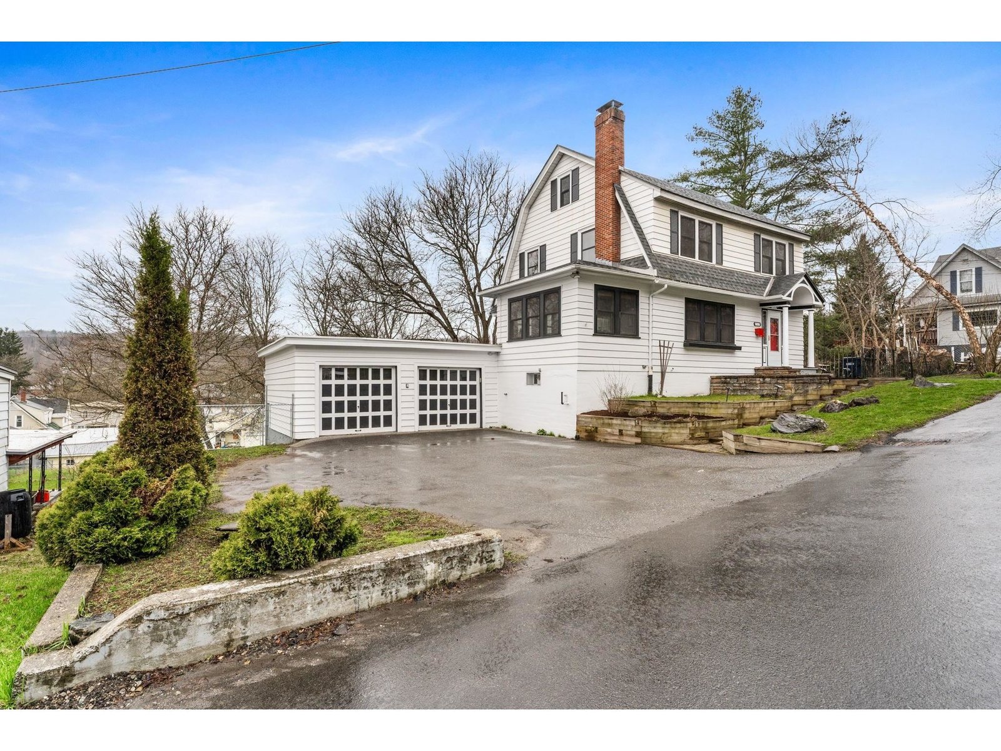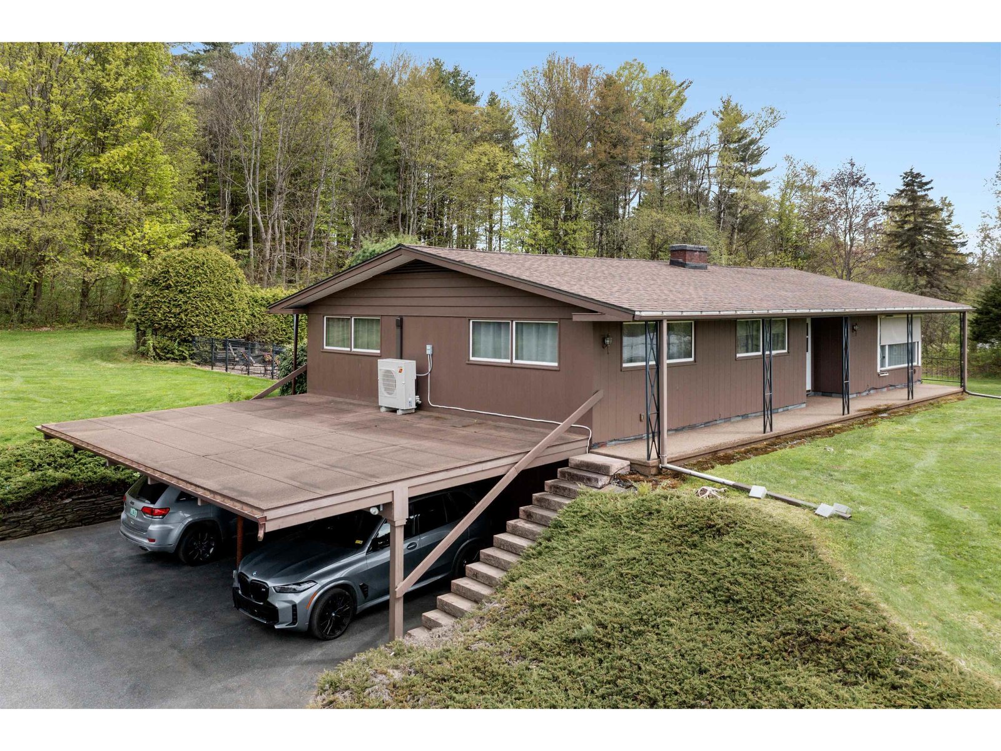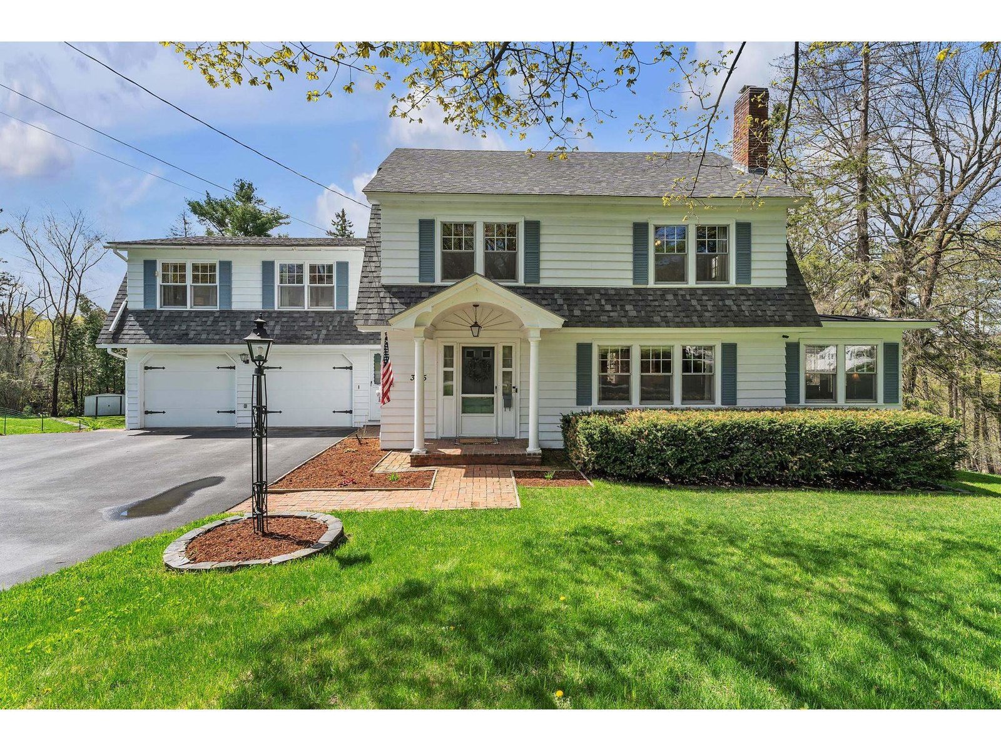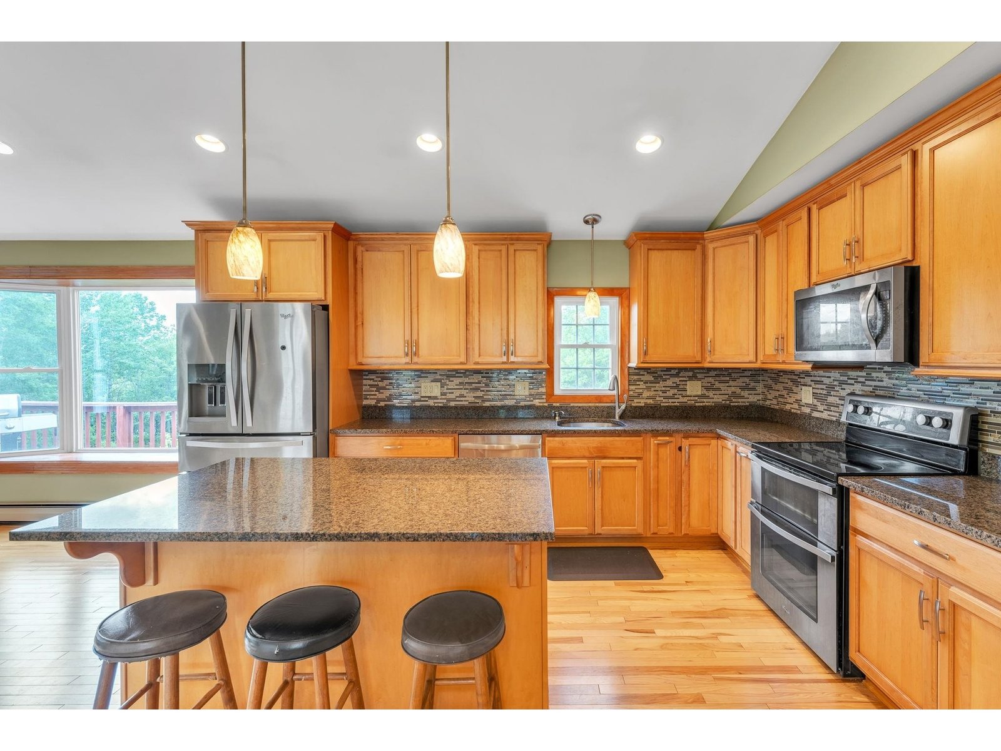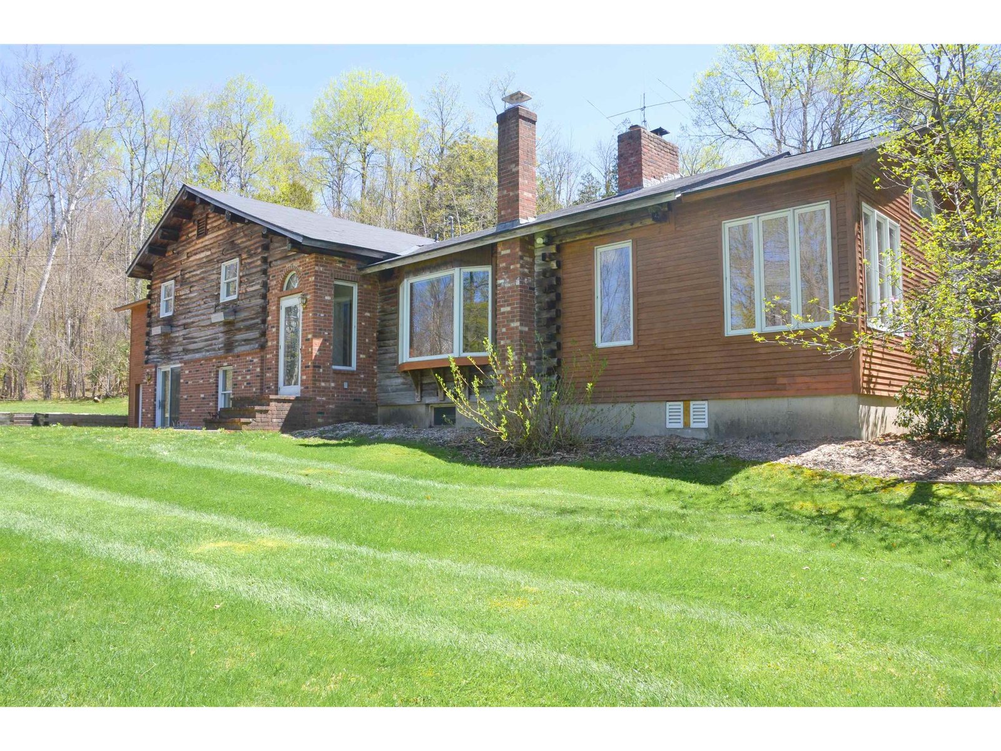Sold Status
$400,000 Sold Price
House Type
4 Beds
4 Baths
4,938 Sqft
Sold By Zephyr Meadows Real Estate, LLC
Similar Properties for Sale
Request a Showing or More Info

Call: 802-863-1500
Mortgage Provider
Mortgage Calculator
$
$ Taxes
$ Principal & Interest
$
This calculation is based on a rough estimate. Every person's situation is different. Be sure to consult with a mortgage advisor on your specific needs.
Washington County
Spectacular home in excellent condition and shows very well. All rooms are very spacious, this is a wonderful home for entertaining. 2 living rooms, 4 large bedrooms, eat-in kitchen has upgraded appliances and is a pleasure to prepare meals, large dining room, great room with built-in entertainment center, two of the bathrooms have wheel-in showers, lower level is finished into a family area with a 3/4 bath and has a Bilco door to walkout, rooms are bright with great light, office area is finished with hardwood, 2 decks, storage shed, full house generator, central vac, 5 air conditioners, alarm system, and an elevator! Surround Sound system in family room stays as does the house intercom. Marble gas fireplace in family room provides secondary heat. CLA for more info. †
Property Location
Property Details
| Sold Price $400,000 | Sold Date Sep 9th, 2020 | |
|---|---|---|
| List Price $405,000 | Total Rooms 11 | List Date Mar 7th, 2020 |
| MLS# 4797100 | Lot Size 0.870 Acres | Taxes $9,568 |
| Type House | Stories 2 | Road Frontage 100 |
| Bedrooms 4 | Style Other | Water Frontage |
| Full Bathrooms 3 | Finished 4,938 Sqft | Construction No, Existing |
| 3/4 Bathrooms 1 | Above Grade 4,138 Sqft | Seasonal No |
| Half Bathrooms 0 | Below Grade 800 Sqft | Year Built 2004 |
| 1/4 Bathrooms 0 | Garage Size 2 Car | County Washington |
| Interior FeaturesCathedral Ceiling, Ceiling Fan, Elevator, Fireplace - Gas, Fireplaces - 1, Primary BR w/ BA, Other, Security, Walk-in Closet, Whirlpool Tub, Window Treatment |
|---|
| Equipment & AppliancesCook Top-Gas, Disposal, Washer, Dryer, Exhaust Hood, Wall Oven, Microwave, Refrigerator-Energy Star, Washer, Wine Cooler, Wall AC Units, Central Vacuum, Smoke Detector, Smoke Detector |
| Bedroom 23x14, 2nd Floor | Bedroom 12x10, 2nd Floor | Bedroom 15x15, 2nd Floor |
|---|---|---|
| Bedroom 15x13, 2nd Floor | Living Room 20x14, 1st Floor | Dining Room 20x14, 1st Floor |
| Office/Study 12x10, 1st Floor | Family Room 24x19, 1st Floor | Kitchen 30x14, 1st Floor |
| Foyer 18x10, 1st Floor | Other 12x8 Craft room, 1st Floor |
| ConstructionWood Frame |
|---|
| BasementWalk-up, Bulkhead, Interior Stairs, Crawl Space, Storage Space, Finished, Storage Space |
| Exterior FeaturesDeck, Shed, Handicap Modified |
| Exterior Vinyl Siding | Disability Features Zero-Step Entry/Ramp, 1st Floor Full Bathrm, Bathrm w/tub, Bathrm w/roll-in Shower, Handicap Modified, Paved Parking, Zero-Step Entry Ramp |
|---|---|
| Foundation Stone, Stone | House Color Grey |
| Floors Hardwood, Carpet, Ceramic Tile | Building Certifications |
| Roof Shingle-Architectural | HERS Index |
| DirectionsI89 take exit 6, follow towards Barre to Main Street & take a left, right onto Beckley, right on Perrin. |
|---|
| Lot DescriptionNo, City Lot, Near Shopping, Neighborhood, Suburban |
| Garage & Parking Attached, Direct Entry, Rec Vehicle, Driveway, Off Street, RV Accessible |
| Road Frontage 100 | Water Access |
|---|---|
| Suitable UseOther | Water Type |
| Driveway Paved | Water Body |
| Flood Zone No | Zoning Res |
| School District Barre City School District | Middle |
|---|---|
| Elementary | High Spaulding High School |
| Heat Fuel Oil, Gas-LP/Bottle | Excluded |
|---|---|
| Heating/Cool Multi Zone, Baseboard | Negotiable |
| Sewer Public Sewer On-Site | Parcel Access ROW |
| Water Public | ROW for Other Parcel |
| Water Heater Owned, Oil | Financing |
| Cable Co Choice | Documents Town Permit, Property Disclosure, Deed, Town Permit |
| Electric Circuit Breaker(s), 200 Amp | Tax ID 036-011-13318 |

† The remarks published on this webpage originate from Listed By of BHHS Vermont Realty Group/S Burlington via the NNEREN IDX Program and do not represent the views and opinions of Coldwell Banker Hickok & Boardman. Coldwell Banker Hickok & Boardman Realty cannot be held responsible for possible violations of copyright resulting from the posting of any data from the NNEREN IDX Program.

 Back to Search Results
Back to Search Results