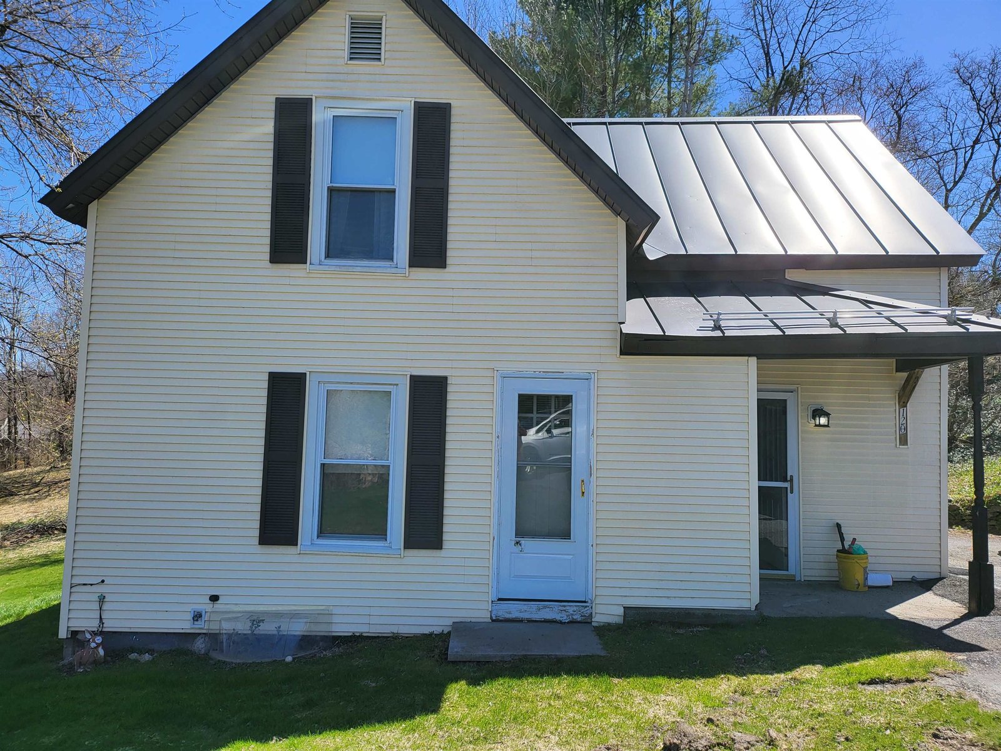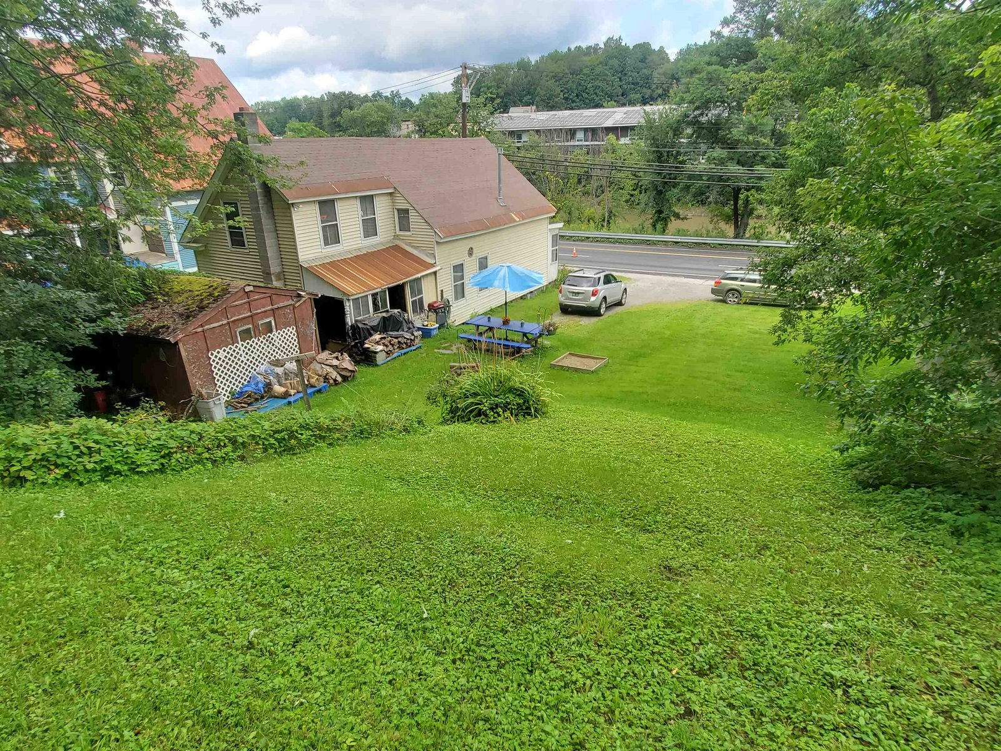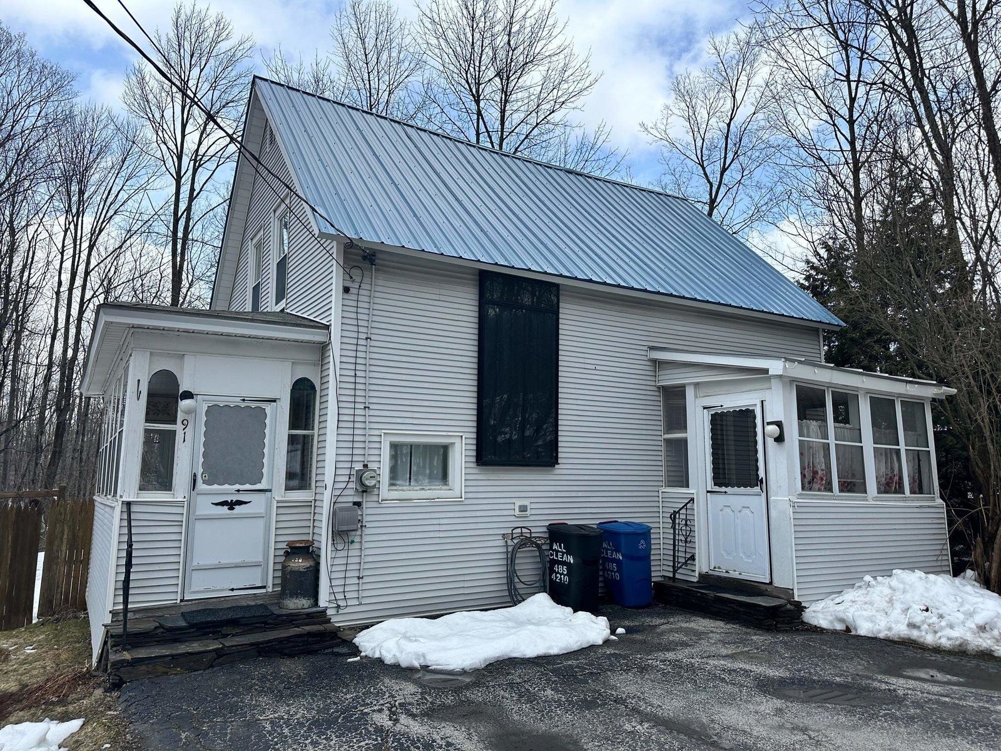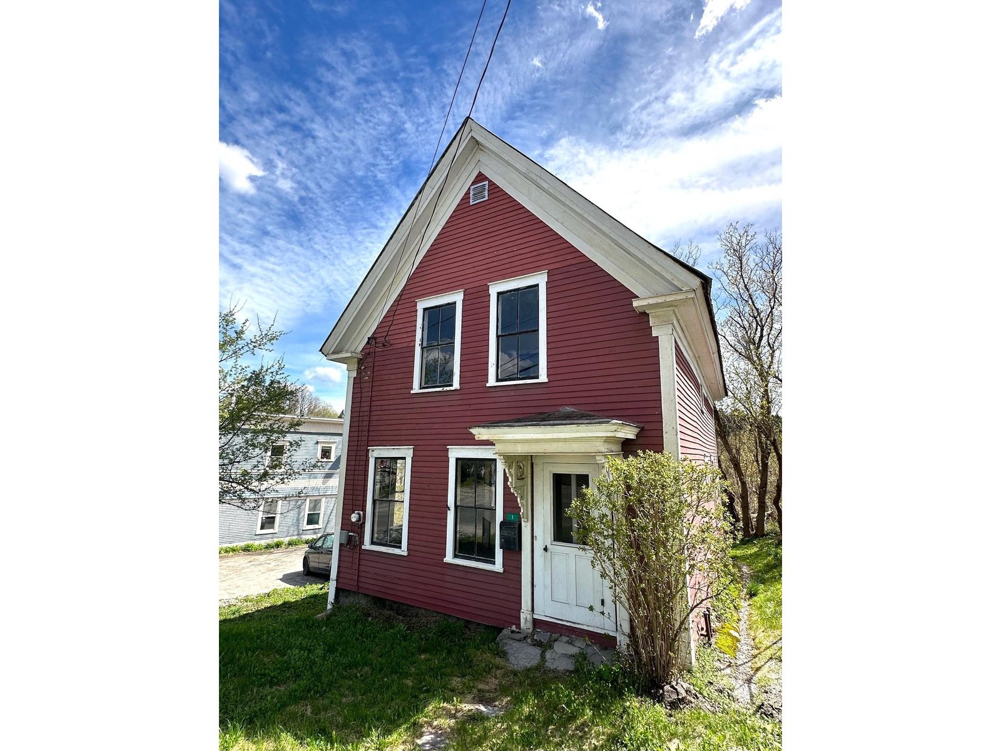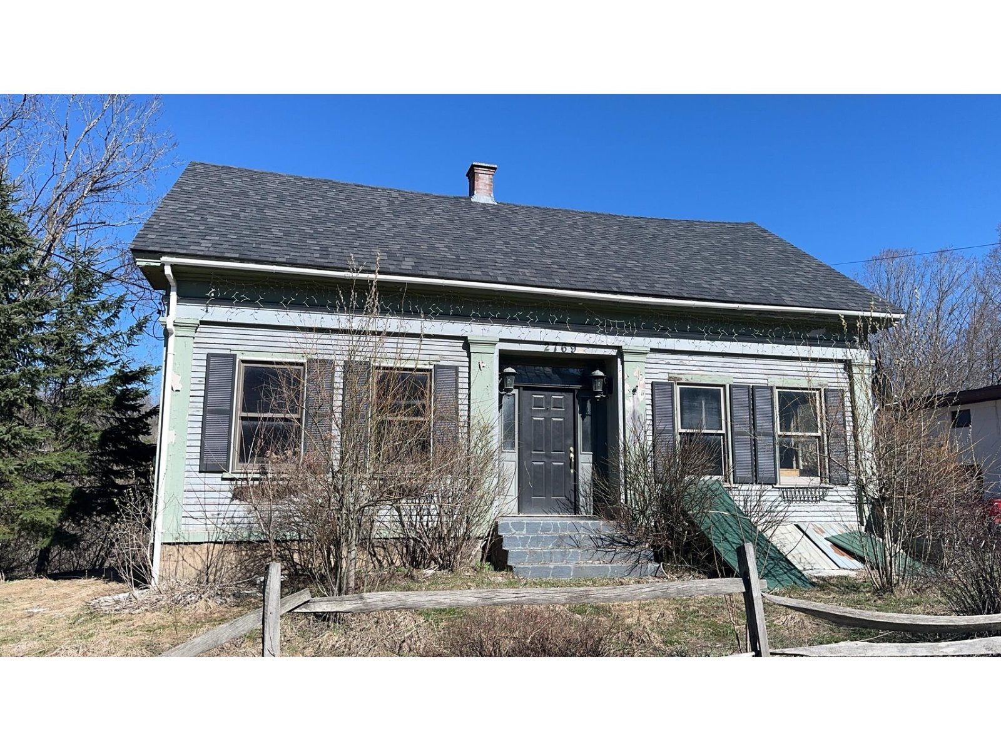Sold Status
$165,000 Sold Price
House Type
4 Beds
2 Baths
2,144 Sqft
Sold By BHHS Vermont Realty Group/Waterbury
Similar Properties for Sale
Request a Showing or More Info

Call: 802-863-1500
Mortgage Provider
Mortgage Calculator
$
$ Taxes
$ Principal & Interest
$
This calculation is based on a rough estimate. Every person's situation is different. Be sure to consult with a mortgage advisor on your specific needs.
Washington County
Traditional 3-4 bedroom Gambrel residence with exposed hardwood and softwood flooring, two covered porches, enclosed 3-season sun porch and exterior storage room. Kitchen remodeled in the early 2000's, with pantry closet, breakfast bar, stainless steel appliances and tile flooring. Sunny, formal dining room with Harmon wood pellet stove. Two leased heat pumps keep the inside cool in the summer, and take off the chill in-between seasons. Second and third floors were remodeled and insulated in the mid 1990's. Third floor finished attic space is an ideal family room or could also be a super-sized bedroom space with walk-in closet. Much of wiring and windows on the first floor are updated. Heat pump water heater is also leased. Over-sized surveyed lot with fabulous fern gardens. Just a short distance from Downtown amenities and the Cow Pasture's trails, location is on a low-traffic side street. †
Property Location
Property Details
| Sold Price $165,000 | Sold Date Oct 16th, 2020 | |
|---|---|---|
| List Price $169,900 | Total Rooms 10 | List Date Aug 7th, 2020 |
| MLS# 4821565 | Lot Size 0.330 Acres | Taxes $4,992 |
| Type House | Stories 2 1/2 | Road Frontage 131 |
| Bedrooms 4 | Style Gambrel | Water Frontage |
| Full Bathrooms 1 | Finished 2,144 Sqft | Construction No, Existing |
| 3/4 Bathrooms 0 | Above Grade 2,144 Sqft | Seasonal No |
| Half Bathrooms 1 | Below Grade 0 Sqft | Year Built 1921 |
| 1/4 Bathrooms 0 | Garage Size Car | County Washington |
| Interior FeaturesDining Area, Natural Light, Natural Woodwork, Window Treatment, Laundry - Basement |
|---|
| Equipment & AppliancesRange-Electric, Washer, Dishwasher, Disposal, Refrigerator, Dryer, CO Detector, Smoke Detector, Smoke Detector, Pellet Stove |
| Bath - Full 8'11 x 7'1, 2nd Floor | Bath - 1/2 5' x 3'3, 1st Floor | Foyer 7'5 x 11'2, 1st Floor |
|---|---|---|
| Living Room 13'9 x 11'9, 1st Floor | Porch 7'7 x 33'4, 1st Floor | Porch 8' x 15', 1st Floor |
| Porch 8'4 x 6', 1st Floor | Dining Room 10'9 x 12', 1st Floor | Kitchen 12'2x8'8+8'10+9'10, 1st Floor |
| Primary Bedroom 13'5 x 10'3, 2nd Floor | Bedroom 11'5 x 11'2, 2nd Floor | Bedroom 10'2 x 7'10, 2nd Floor |
| Attic - Finished 17'6x14'6+11'6x6'8, 3rd Floor | Other 12' x 5'5, 2nd Floor |
| ConstructionWood Frame |
|---|
| BasementInterior, Unfinished, Full, Walkout |
| Exterior FeaturesNatural Shade, Porch - Covered, Porch - Enclosed, Storage |
| Exterior Wood, Clapboard | Disability Features 1st Floor 1/2 Bathrm, 1st Floor Hrd Surfce Flr, Hard Surface Flooring |
|---|---|
| Foundation Concrete | House Color White |
| Floors Tile, Carpet, Softwood, Hardwood | Building Certifications |
| Roof Shingle-Asphalt | HERS Index |
| DirectionsFrom the traffic signal at the intersection of Summer Street, Elm Street and Wellington, turn up the hill on Wellington. Right at immediate "Y" onto Franklin. Follow straight through 4-way intersection to house on left, just before Johnson Street. |
|---|
| Lot Description, Wooded, Landscaped, In Town, Near Paths, Neighborhood |
| Garage & Parking , , Driveway, On-Site |
| Road Frontage 131 | Water Access |
|---|---|
| Suitable UseResidential | Water Type |
| Driveway Paved | Water Body |
| Flood Zone No | Zoning Res 4 |
| School District Barre City School District | Middle Barre City Elem & Middle Sch |
|---|---|
| Elementary Barre City Elem & Middle Sch | High Spaulding High School |
| Heat Fuel Wood Pellets, Electric, Pellet | Excluded magnetic knife holder in kitchen |
|---|---|
| Heating/Cool None, Radiator, Heat Pump, Baseboard | Negotiable |
| Sewer Public | Parcel Access ROW No |
| Water Public, Metered | ROW for Other Parcel |
| Water Heater Heat Pump | Financing |
| Cable Co Spectrum available | Documents Survey, Property Disclosure, Deed, Tax Map |
| Electric Circuit Breaker(s) | Tax ID 036-011-13150 |

† The remarks published on this webpage originate from Listed By Lori Holt of BHHS Vermont Realty Group/Montpelier via the NNEREN IDX Program and do not represent the views and opinions of Coldwell Banker Hickok & Boardman. Coldwell Banker Hickok & Boardman Realty cannot be held responsible for possible violations of copyright resulting from the posting of any data from the NNEREN IDX Program.

 Back to Search Results
Back to Search Results