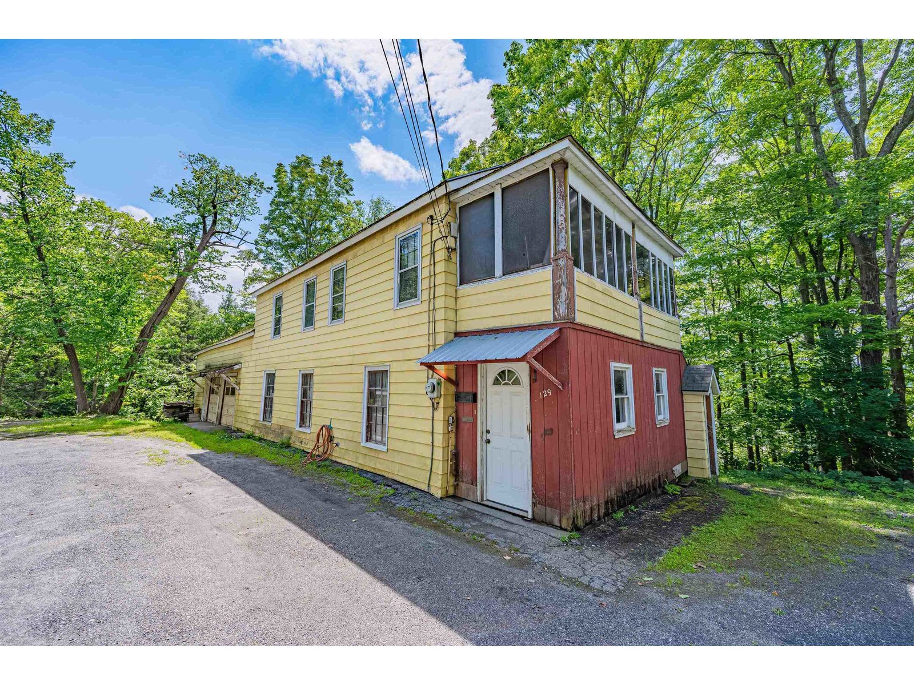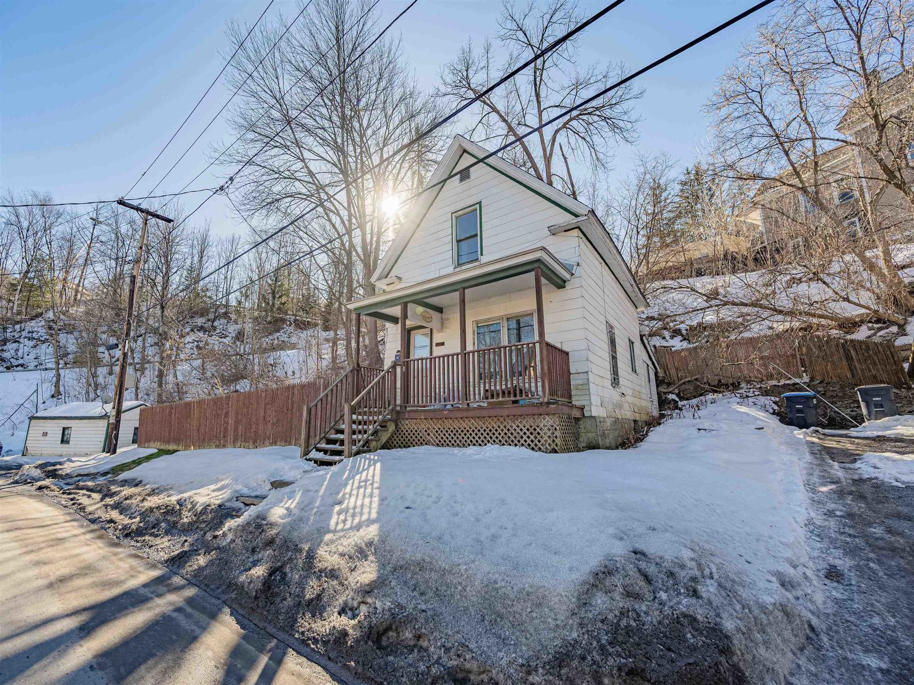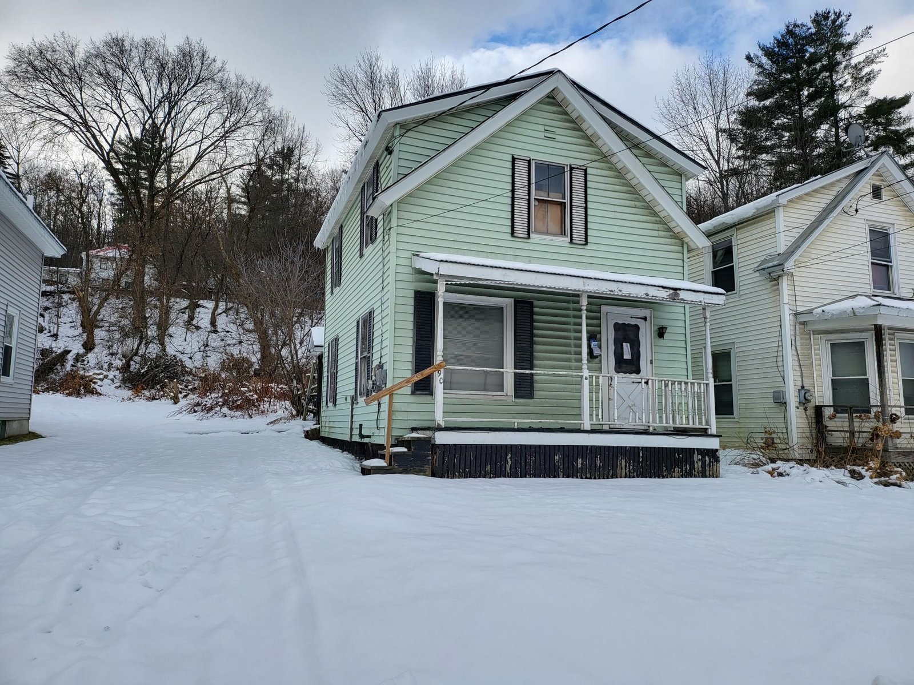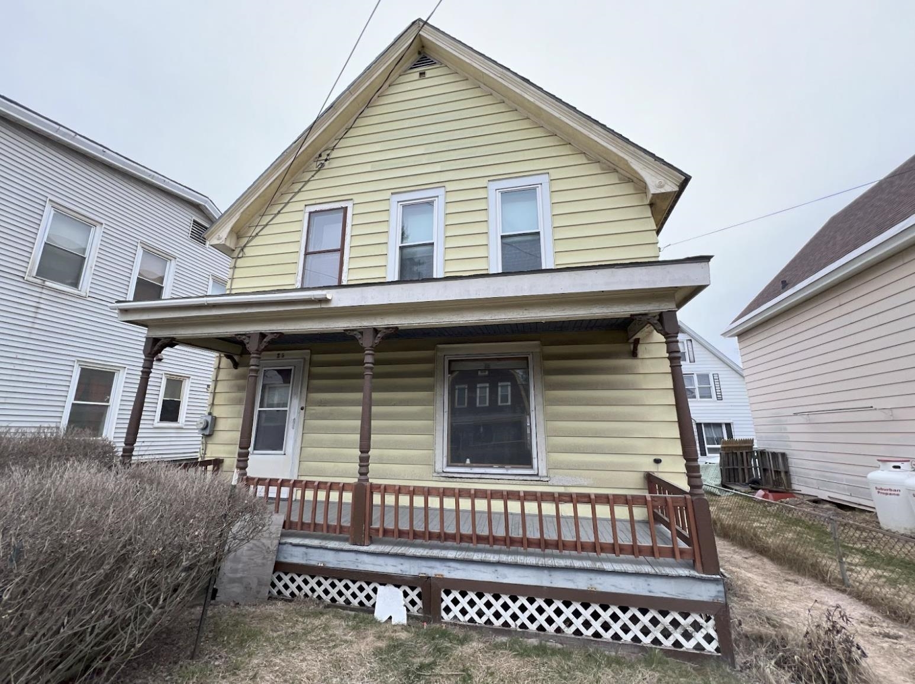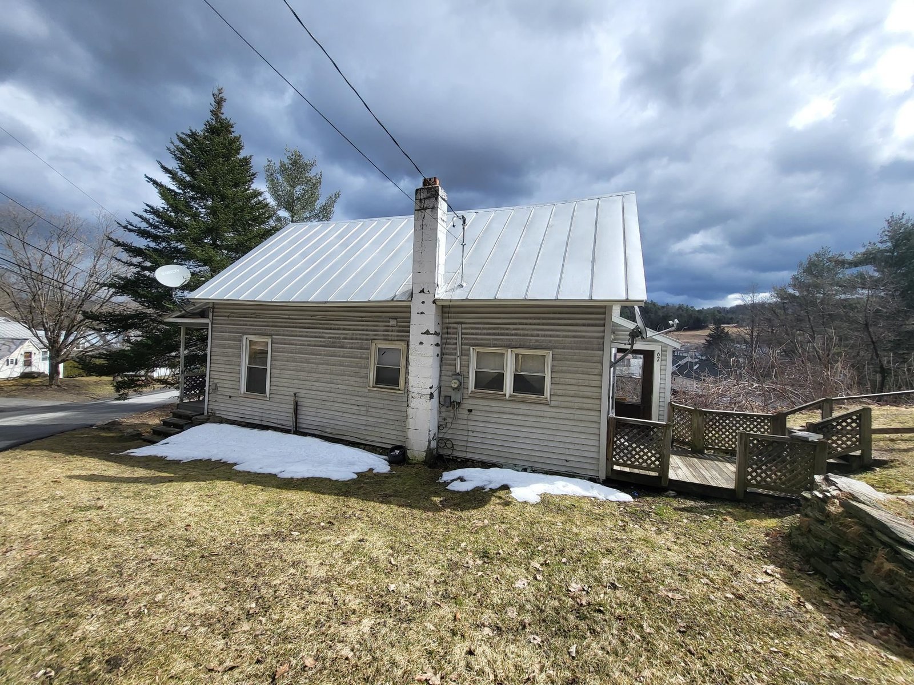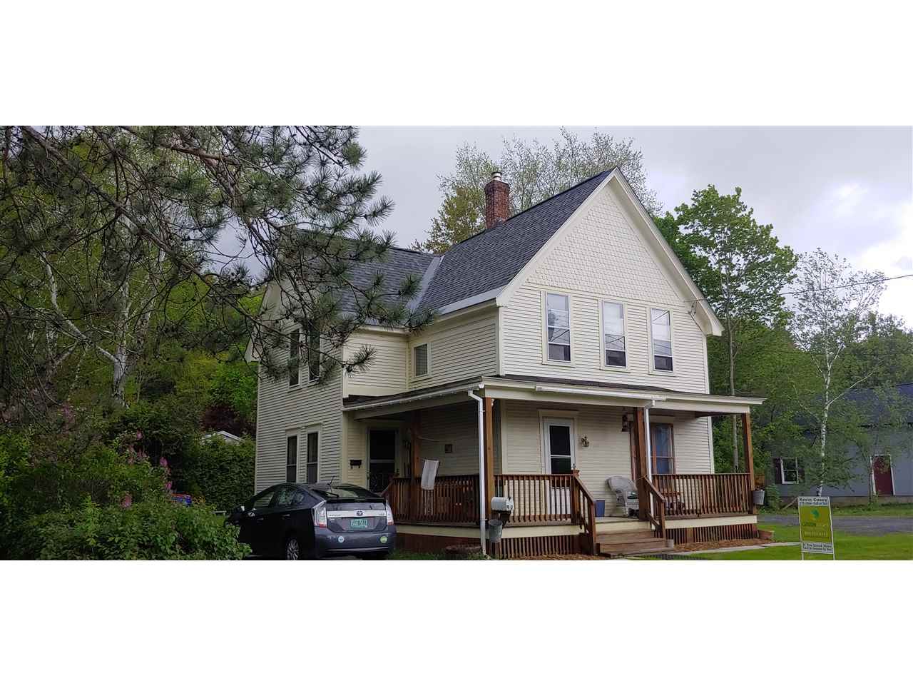Sold Status
$121,000 Sold Price
House Type
3 Beds
2 Baths
1,636 Sqft
Sold By Matt Lumsden Real Estate
Similar Properties for Sale
Request a Showing or More Info

Call: 802-863-1500
Mortgage Provider
Mortgage Calculator
$
$ Taxes
$ Principal & Interest
$
This calculation is based on a rough estimate. Every person's situation is different. Be sure to consult with a mortgage advisor on your specific needs.
Washington County
This well maintained house offers a multitude of options. Currently set up as an owner occupied home with an accessory apartment this can easily go back to being a home for a single family by just opening a door. Beautiful woodwork throughout , large walk in closets in the bedrooms and a large level lot. Since 2011 the owner has replaced the roof, rewired, replaced the porch, and painted the entire exterior of the home. The seller is motivated and you should be too because this one is a good one. †
Property Location
Property Details
| Sold Price $121,000 | Sold Date Jul 31st, 2019 | |
|---|---|---|
| List Price $123,000 | Total Rooms 12 | List Date May 24th, 2019 |
| MLS# 4754182 | Lot Size 0.210 Acres | Taxes $2,908 |
| Type House | Stories 2 | Road Frontage 62 |
| Bedrooms 3 | Style Historic Vintage | Water Frontage |
| Full Bathrooms 1 | Finished 1,636 Sqft | Construction No, Existing |
| 3/4 Bathrooms 1 | Above Grade 1,636 Sqft | Seasonal No |
| Half Bathrooms 0 | Below Grade 0 Sqft | Year Built 1901 |
| 1/4 Bathrooms 0 | Garage Size Car | County Washington |
| Interior Features |
|---|
| Equipment & AppliancesCook Top-Electric, Refrigerator, Range-Electric, Washer, Dryer, CO Detector, Smoke Detectr-Hard Wired, Forced Air |
| Kitchen 6'2" X10'9", 1st Floor | Dining Room 12 X 14'3", 1st Floor | Living Room 10'10" X 14', 1st Floor |
|---|---|---|
| Bedroom 14' X 12", 1st Floor | Other 6'6" X 4'8" Walk-in Closet, 1st Floor | Bedroom 12'2" X 11', 2nd Floor |
| Other 5'4" X 8'7" Walk-in Closet, 2nd Floor | Bedroom 12'6" X 9', 2nd Floor | Living Room 12'6" X 12'6", 2nd Floor |
| Other 9' X 4' Walk-in Closet, 2nd Floor | Bath - 3/4 6'6" X 6'8", 2nd Floor | Kitchen 9' X 12', 2nd Floor |
| ConstructionWood Frame |
|---|
| BasementInterior, Bulkhead, Interior Stairs, Exterior Stairs, Stairs - Interior, Interior Access |
| Exterior FeaturesOutbuilding, Porch - Covered, Storage |
| Exterior Wood Siding | Disability Features |
|---|---|
| Foundation Granite | House Color Cream Whit |
| Floors | Building Certifications |
| Roof Shingle-Architectural | HERS Index |
| DirectionsFrom Downtown Barre: Head North turn right onto N Main Street 0.1 Miles Slight Right to Stay on N Main Street 0.9 Miles Turn Left on Circle Street 0.2 miles the property is on the right |
|---|
| Lot Description, Level, City Lot |
| Garage & Parking Other, , 6+ Parking Spaces, Parking Spaces 6+ |
| Road Frontage 62 | Water Access |
|---|---|
| Suitable Use | Water Type |
| Driveway Crushed/Stone | Water Body |
| Flood Zone No | Zoning 1 |
| School District NA | Middle |
|---|---|
| Elementary | High |
| Heat Fuel Oil | Excluded |
|---|---|
| Heating/Cool None | Negotiable |
| Sewer Public | Parcel Access ROW |
| Water Public | ROW for Other Parcel |
| Water Heater Electric | Financing |
| Cable Co | Documents Deed, Tax Map |
| Electric 100 Amp | Tax ID 03601111 |

† The remarks published on this webpage originate from Listed By Kevin Casey of Green Light Real Estate via the NNEREN IDX Program and do not represent the views and opinions of Coldwell Banker Hickok & Boardman. Coldwell Banker Hickok & Boardman Realty cannot be held responsible for possible violations of copyright resulting from the posting of any data from the NNEREN IDX Program.

 Back to Search Results
Back to Search Results