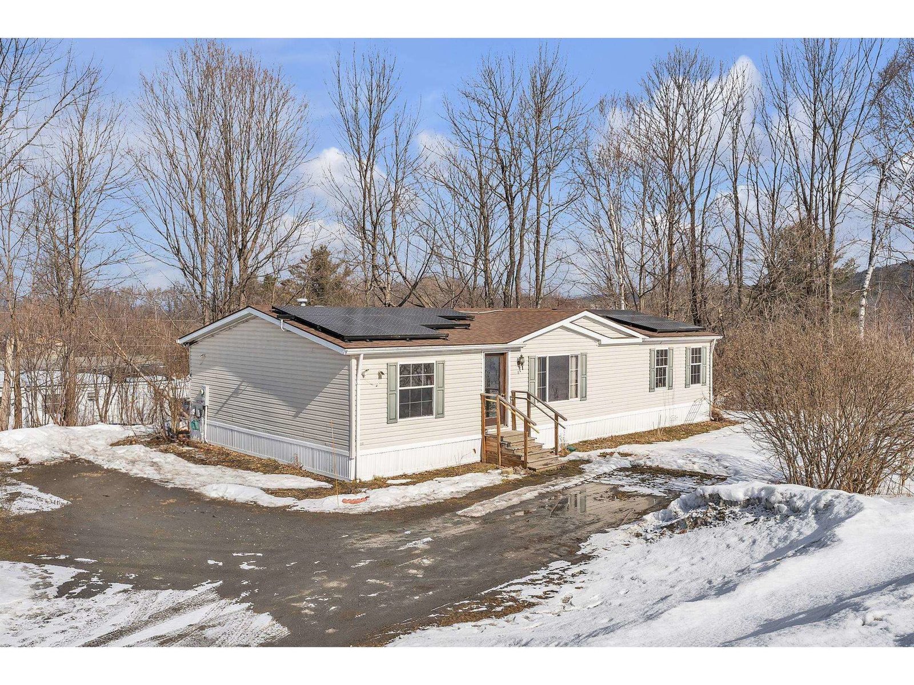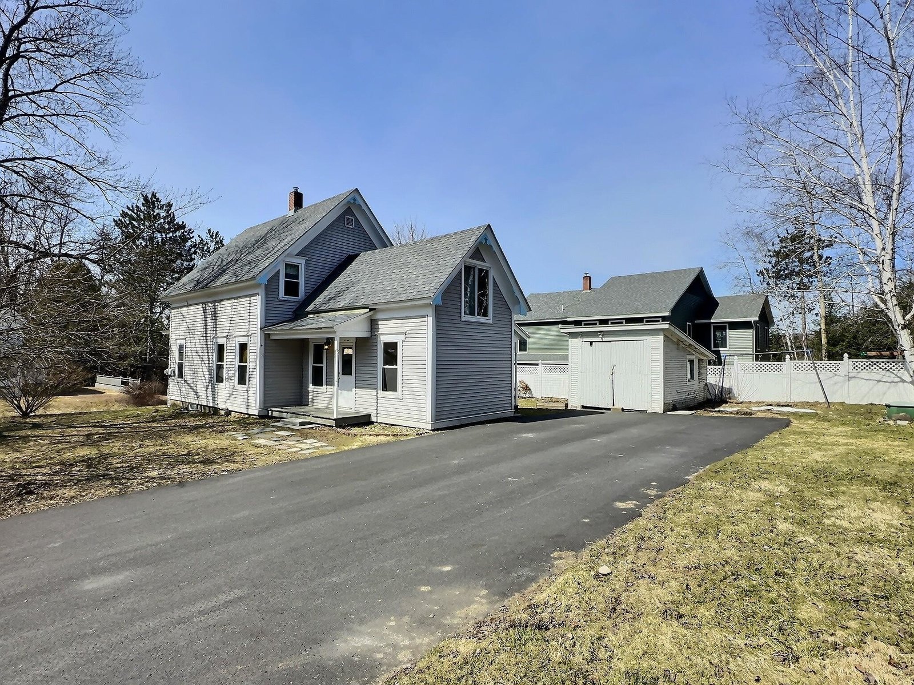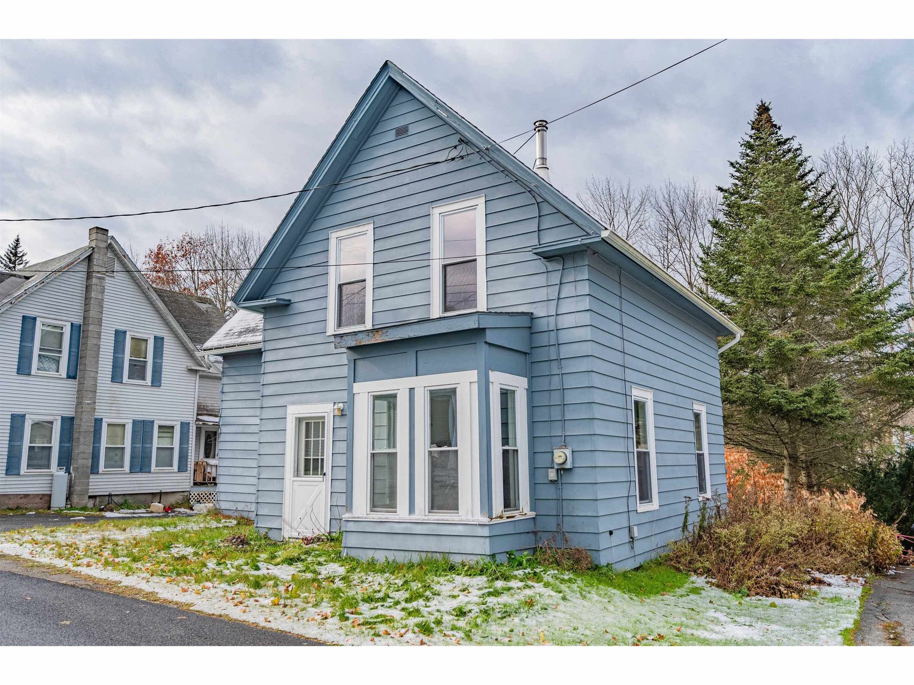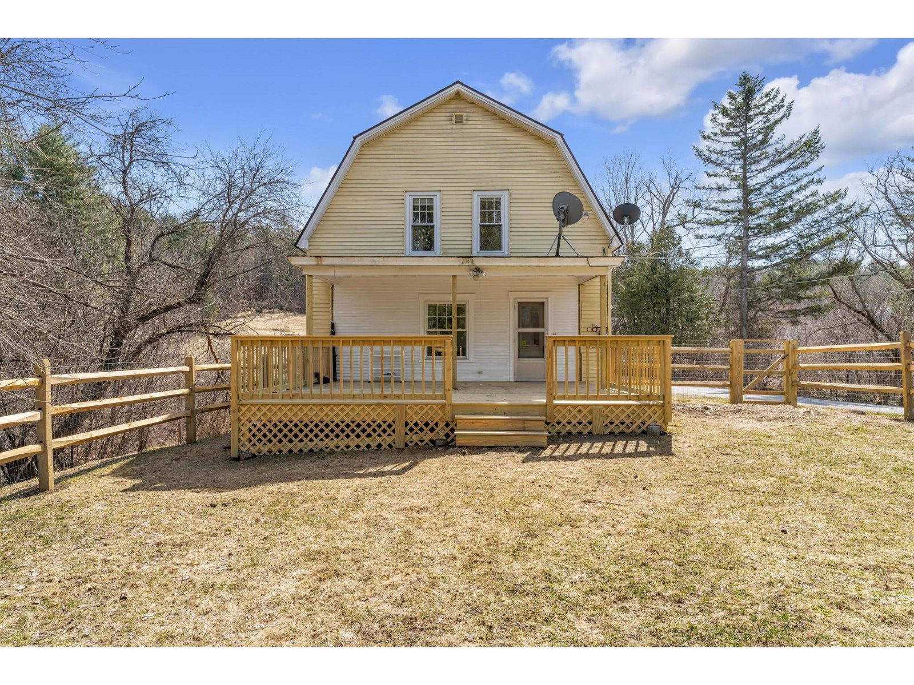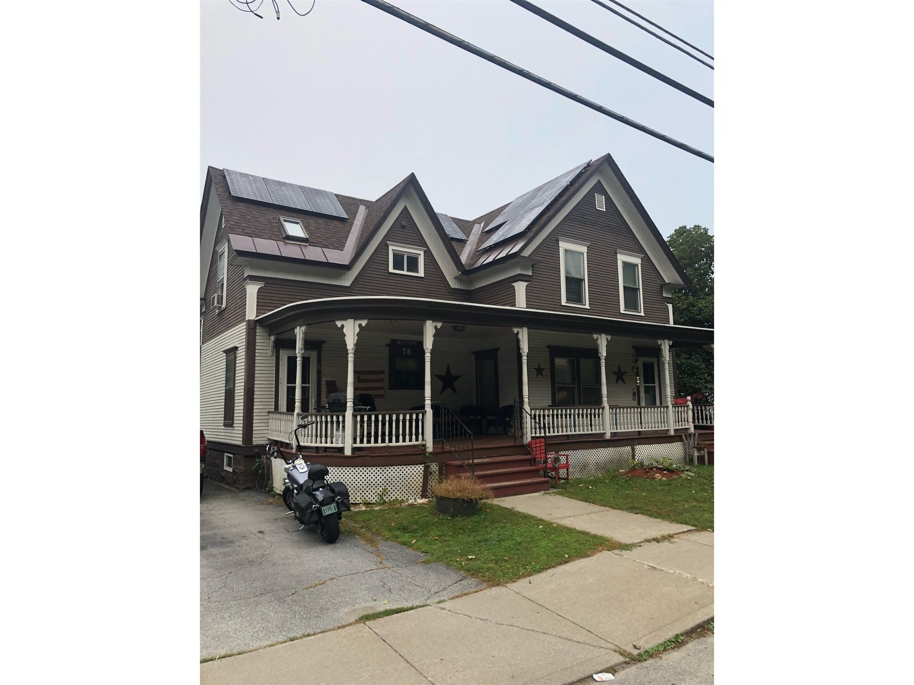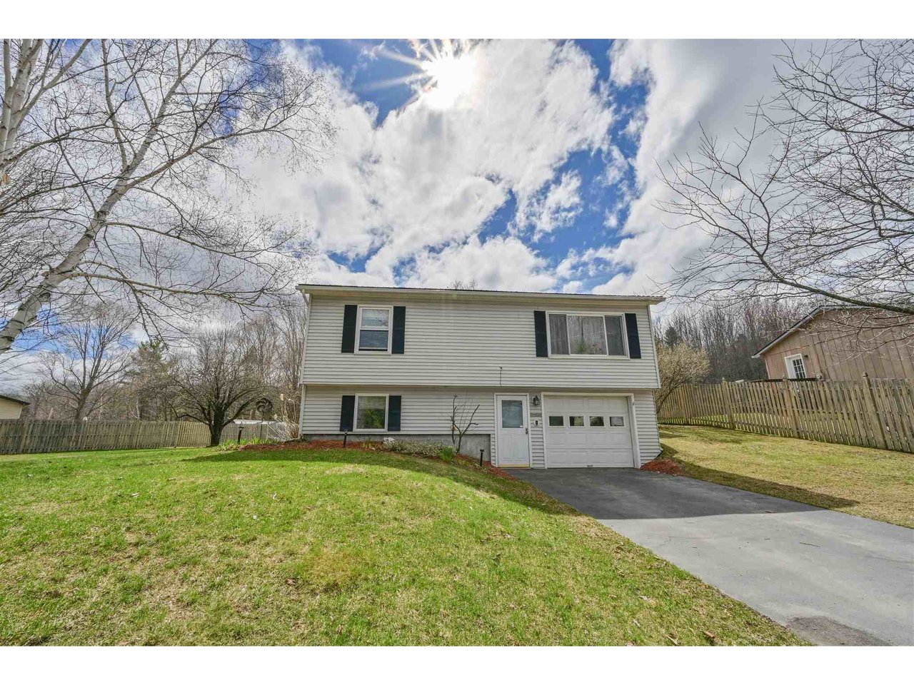Sold Status
$258,000 Sold Price
House Type
3 Beds
1 Baths
1,100 Sqft
Sold By The Real Estate Collaborative
Similar Properties for Sale
Request a Showing or More Info

Call: 802-863-1500
Mortgage Provider
Mortgage Calculator
$
$ Taxes
$ Principal & Interest
$
This calculation is based on a rough estimate. Every person's situation is different. Be sure to consult with a mortgage advisor on your specific needs.
Washington County
What hasn’t been updated in this cute little raised ranch? Let’s start on the outside. A brand new metal roof was installed in 2019, most windows have been replaced and the large back screened in porch has all new floor to ceiling screens that make spending time outside easy and comfortable to take in distant mountain views. A heat pump in both the downstairs bedroom and living room along with the new Harman pellet stove offers affordable options for both heating and cooling the home. The open, eat-in kitchen has been fully renovated with stainless steel appliances, new flooring and lighting, gorgeous granite countertops and contemporary subway tile backsplash. The bathroom has been completely revamped as well with a new shower/tub, flooring, and vanity also boasting granite countertops. The list of updates continues on and on but you’ll have to come see the house in person to see it all! With a level backyard, great neighborhood and location, this turnkey house is ready to enjoy with ease of ownership for years to come. Showings begin 4/25/2021. †
Property Location
Property Details
| Sold Price $258,000 | Sold Date Jul 16th, 2021 | |
|---|---|---|
| List Price $250,000 | Total Rooms 5 | List Date Apr 21st, 2021 |
| MLS# 4856652 | Lot Size 0.230 Acres | Taxes $2,750 |
| Type House | Stories 2 | Road Frontage 100 |
| Bedrooms 3 | Style Raised Ranch | Water Frontage |
| Full Bathrooms 1 | Finished 1,100 Sqft | Construction No, Existing |
| 3/4 Bathrooms 0 | Above Grade 1,100 Sqft | Seasonal No |
| Half Bathrooms 0 | Below Grade 0 Sqft | Year Built 1984 |
| 1/4 Bathrooms 0 | Garage Size 1 Car | County Washington |
| Interior FeaturesKitchen/Living, Natural Light |
|---|
| Equipment & AppliancesRange-Electric, Washer, Exhaust Hood, Dishwasher, Refrigerator, Dryer, CO Detector, Smoke Detector, Stove-Pellet, Pellet Stove |
| Kitchen 2nd Floor | Living Room 2nd Floor | Bedroom 1st Floor |
|---|---|---|
| Primary Bedroom 2nd Floor | Bedroom 2nd Floor | Bath - Full 2nd Floor |
| ConstructionWood Frame |
|---|
| BasementInterior, Concrete, Partial, Daylight, Partial |
| Exterior FeaturesPorch - Screened |
| Exterior Vinyl Siding | Disability Features Paved Parking |
|---|---|
| Foundation Concrete | House Color Gray |
| Floors Vinyl, Carpet, Tile | Building Certifications |
| Roof Metal | HERS Index |
| DirectionsFrom Route 14 turn on to Middle Road. Take a left onto Graniteville Road. Continue on until you reach Websterville Road on your left. Take Websterville Rd until Hebert Drive which will be on your right. House is first on on your left. Sign on property. |
|---|
| Lot Description, Level, Neighborhood |
| Garage & Parking , Off Street |
| Road Frontage 100 | Water Access |
|---|---|
| Suitable Use | Water Type |
| Driveway Paved | Water Body |
| Flood Zone No | Zoning Res |
| School District Barre Town School District | Middle Barre Town Elem & Middle Sch |
|---|---|
| Elementary Barre Town Elem & Middle Sch | High Spaulding High School |
| Heat Fuel Wood Pellets, Electric | Excluded |
|---|---|
| Heating/Cool Other, Heat Pump, Electric, Baseboard | Negotiable |
| Sewer Public | Parcel Access ROW |
| Water Public | ROW for Other Parcel |
| Water Heater Electric, Owned | Financing |
| Cable Co | Documents |
| Electric Circuit Breaker(s), 200 Amp | Tax ID 039-012-12299 |

† The remarks published on this webpage originate from Listed By Hannah Dawson of Green Light Real Estate via the NNEREN IDX Program and do not represent the views and opinions of Coldwell Banker Hickok & Boardman. Coldwell Banker Hickok & Boardman Realty cannot be held responsible for possible violations of copyright resulting from the posting of any data from the NNEREN IDX Program.

 Back to Search Results
Back to Search Results