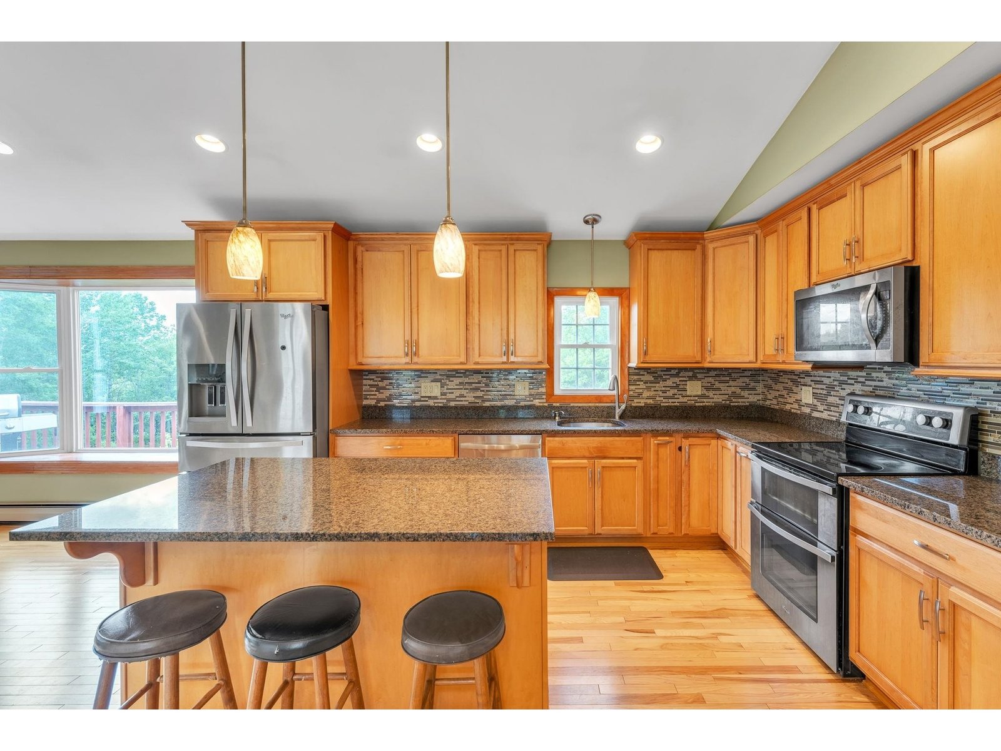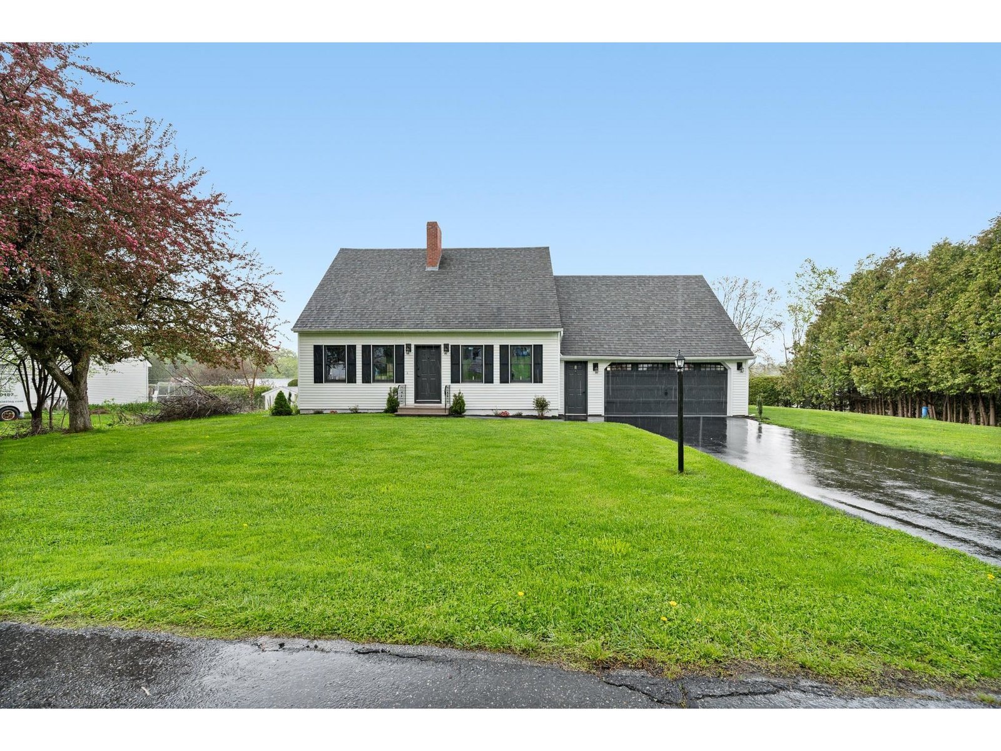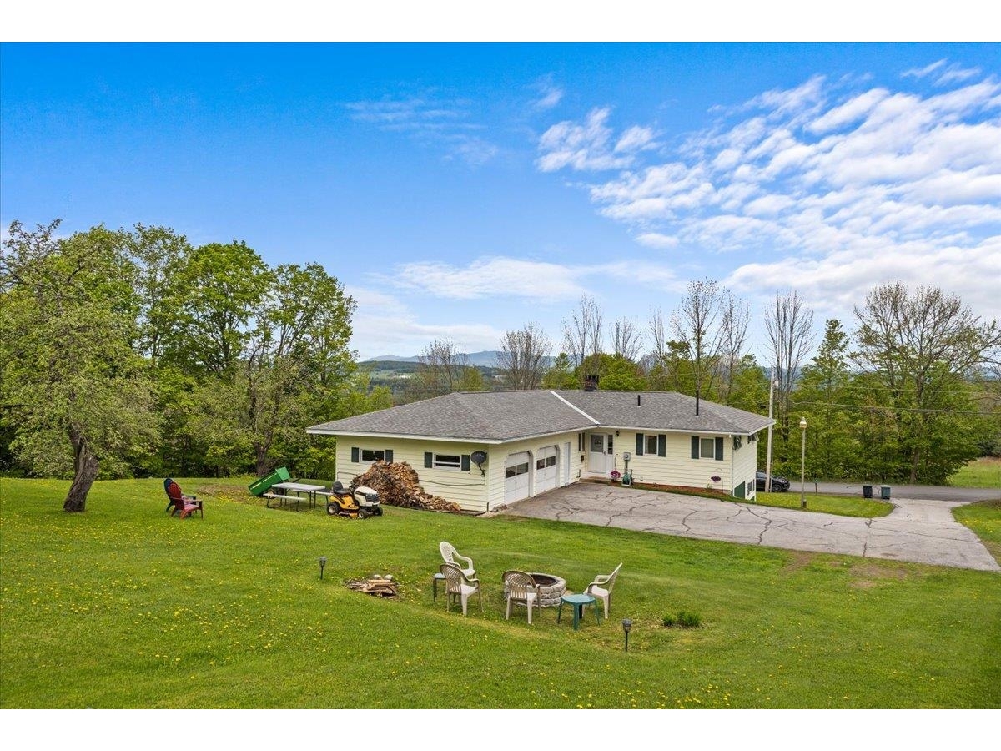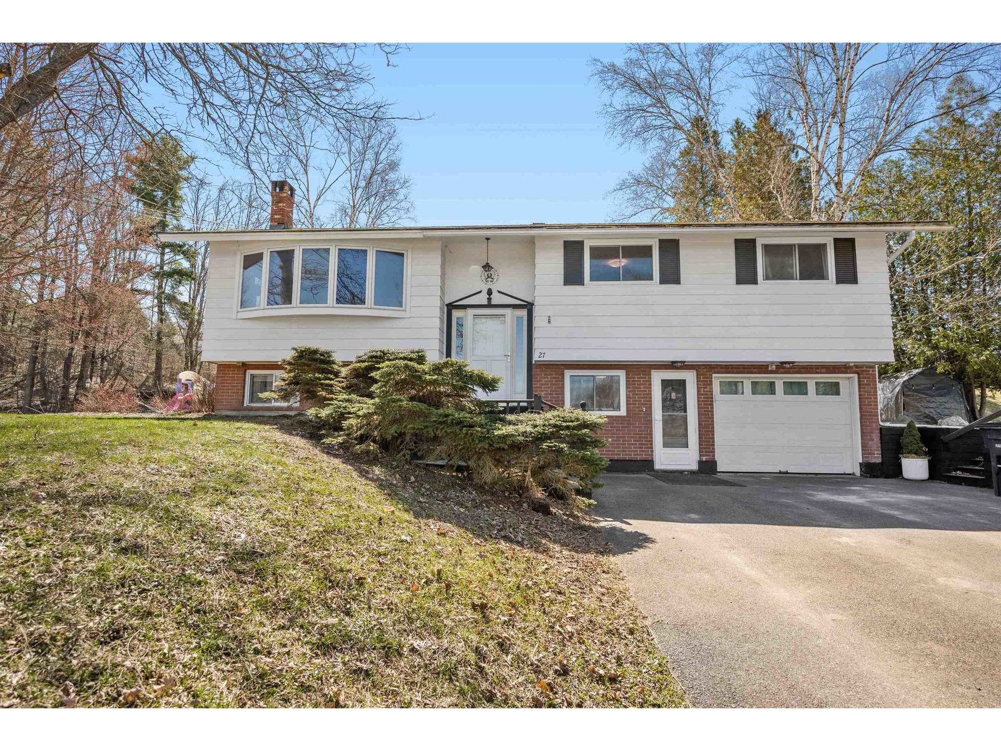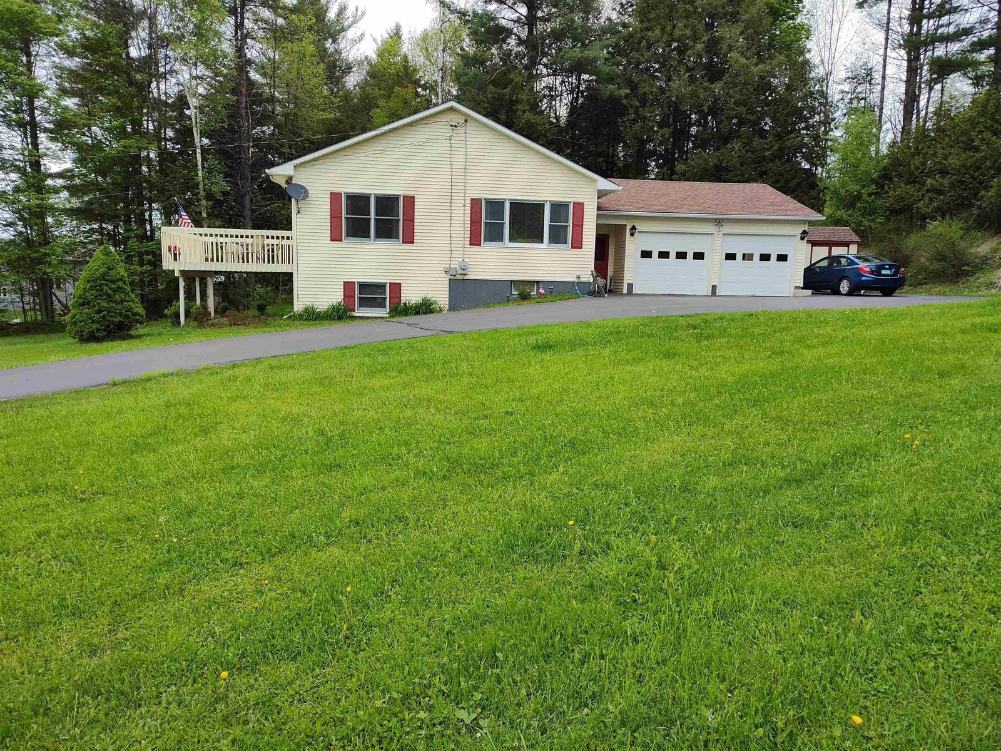Sold Status
$330,000 Sold Price
House Type
3 Beds
3 Baths
2,385 Sqft
Sold By
Similar Properties for Sale
Request a Showing or More Info

Call: 802-863-1500
Mortgage Provider
Mortgage Calculator
$
$ Taxes
$ Principal & Interest
$
This calculation is based on a rough estimate. Every person's situation is different. Be sure to consult with a mortgage advisor on your specific needs.
Washington County
Worthy of your inspection! Absolutely gorgeous custom built home in ideal location- your own private retreat minutes from town. Spacious open floor plan, high vaulted ceilings with tongue and groove detail, second floor interior balcony overlooking living room with fireplace, ash hardwood flooring throughout made from trees taken off land, 3 season room, wrap around porch, stonewall landscaping. Unique design allows for wood stove in basement to heat enire home if desired. Land offers over 700 maples and sugaring structure ideal to start sugaring production. Definitely a must see! †
Property Location
Property Details
| Sold Price $330,000 | Sold Date Jun 30th, 2011 | |
|---|---|---|
| List Price $349,000 | Total Rooms 10 | List Date Aug 1st, 2010 |
| MLS# 4015675 | Lot Size 6.570 Acres | Taxes $6,297 |
| Type House | Stories 2 | Road Frontage |
| Bedrooms 3 | Style Cape, Farmhouse | Water Frontage |
| Full Bathrooms 1 | Finished 2,385 Sqft | Construction Existing |
| 3/4 Bathrooms 1 | Above Grade 2,385 Sqft | Seasonal No |
| Half Bathrooms 1 | Below Grade 0 Sqft | Year Built 1992 |
| 1/4 Bathrooms | Garage Size 2 Car | County Washington |
| Interior FeaturesAlternative Heat Stove, Cathedral Ceilings, Ceiling Fan, Den/Office, Dining Area, Eat-in Kitchen, Family Room, Vaulted Ceiling, Wood Stove |
|---|
| Equipment & AppliancesCO Detector, Range-Electric, Refrigerator, Smoke Detector, Wood Stove |
| Primary Bedroom 13 x 13 2nd Floor | 2nd Bedroom 9.11 x 10.9 2nd Floor | 3rd Bedroom 10 x 14 2nd Floor |
|---|---|---|
| Living Room 14.8 x 30.8 1st Floor | Kitchen 10.4 x 20 1st Floor | Dining Room 12.6 x 12 1st Floor |
| Office/Study 16.6 x 10.4 | Den 7 x 7 2nd Floor | Half Bath 1st Floor |
| Full Bath 2nd Floor | 3/4 Bath 2nd Floor |
| ConstructionWood Frame |
|---|
| BasementFull, Partially Finished, Walk Out |
| Exterior FeaturesBarn, Porch-Covered |
| Exterior Clapboard,Wood | Disability Features |
|---|---|
| Foundation Concrete | House Color |
| Floors | Building Certifications |
| Roof Standing Seam | HERS Index |
| DirectionsFrom Barre head on Rt 302 towards East Barre, turn Left at Rolands, take second Right on Taplin. Home is less than a mile on Right at the top of hill. |
|---|
| Lot DescriptionCountry Setting, Level, Sloping, Wooded, Wooded Setting |
| Garage & Parking 2 Parking Spaces, Attached |
| Road Frontage | Water Access |
|---|---|
| Suitable Use | Water Type |
| Driveway Gravel | Water Body |
| Flood Zone No | Zoning Res C |
| School District Washington | Middle Barre Town Elem & Middle Sch |
|---|---|
| Elementary Barre Town Elem & Middle Sch | High Spaulding High School |
| Heat Fuel Gas-LP/Bottle, Wood | Excluded |
|---|---|
| Heating/Cool Baseboard, Hot Water | Negotiable |
| Sewer Private, Septic | Parcel Access ROW |
| Water Drilled Well | ROW for Other Parcel |
| Water Heater Off Boiler | Financing |
| Cable Co | Documents |
| Electric 100 Amp, Circuit Breaker(s) | Tax ID 03901210110 |

† The remarks published on this webpage originate from Listed By of via the NNEREN IDX Program and do not represent the views and opinions of Coldwell Banker Hickok & Boardman. Coldwell Banker Hickok & Boardman Realty cannot be held responsible for possible violations of copyright resulting from the posting of any data from the NNEREN IDX Program.

 Back to Search Results
Back to Search Results