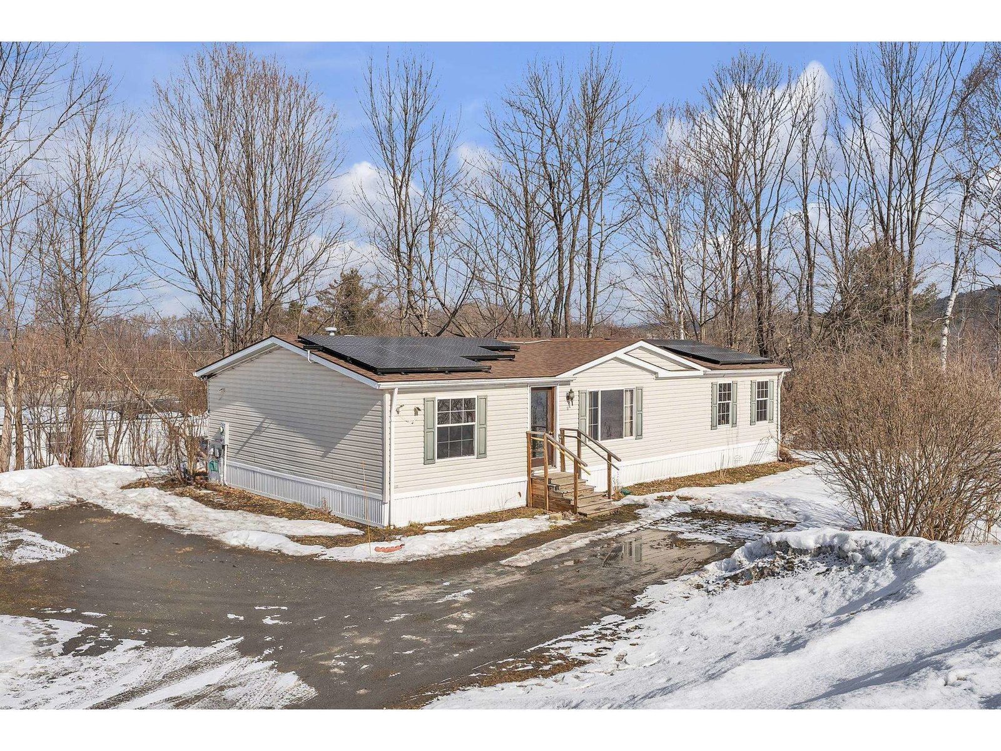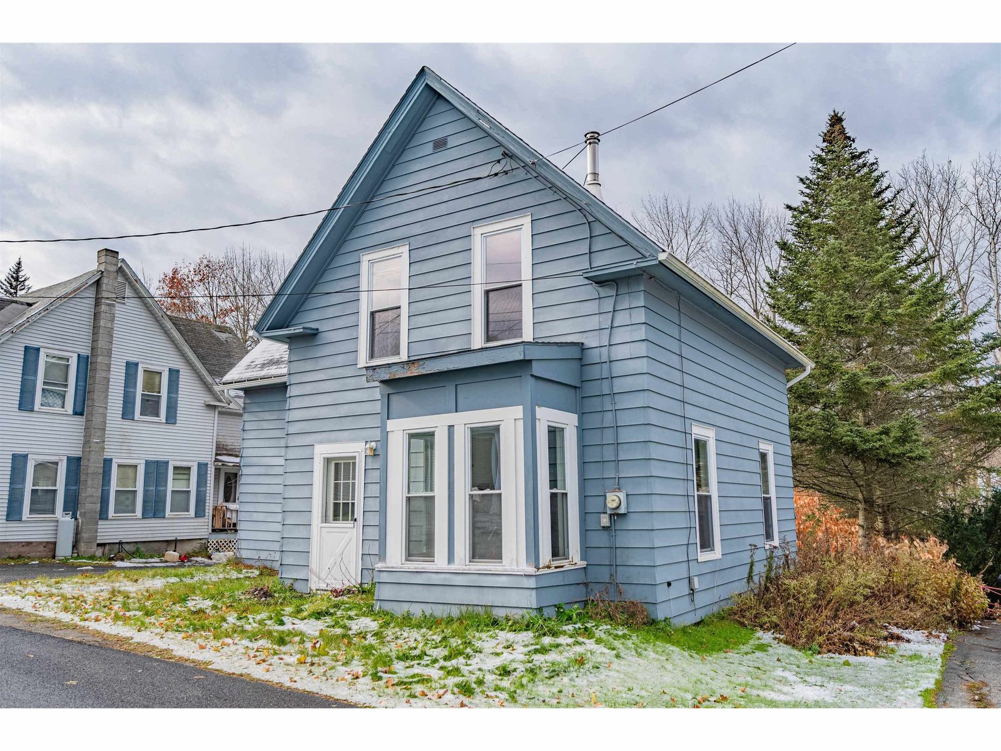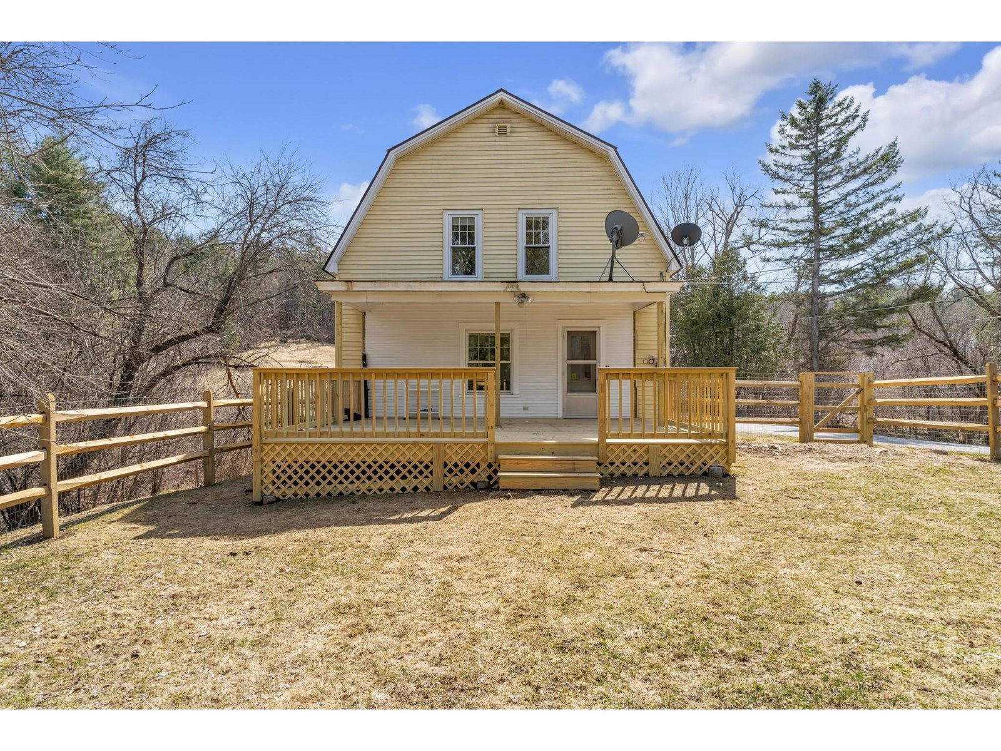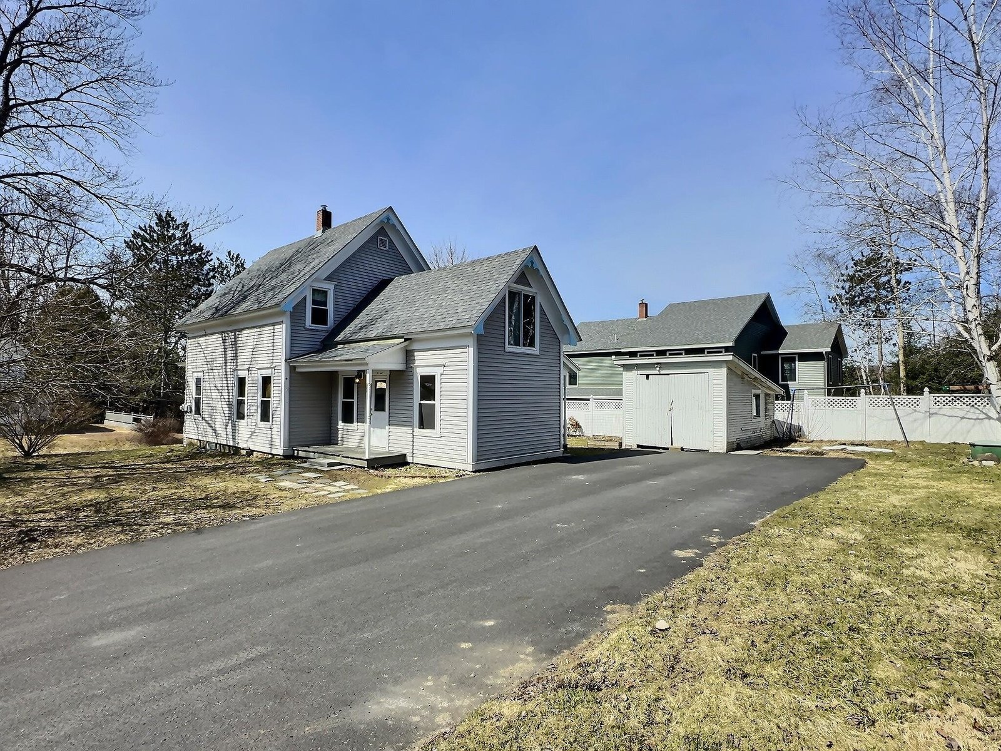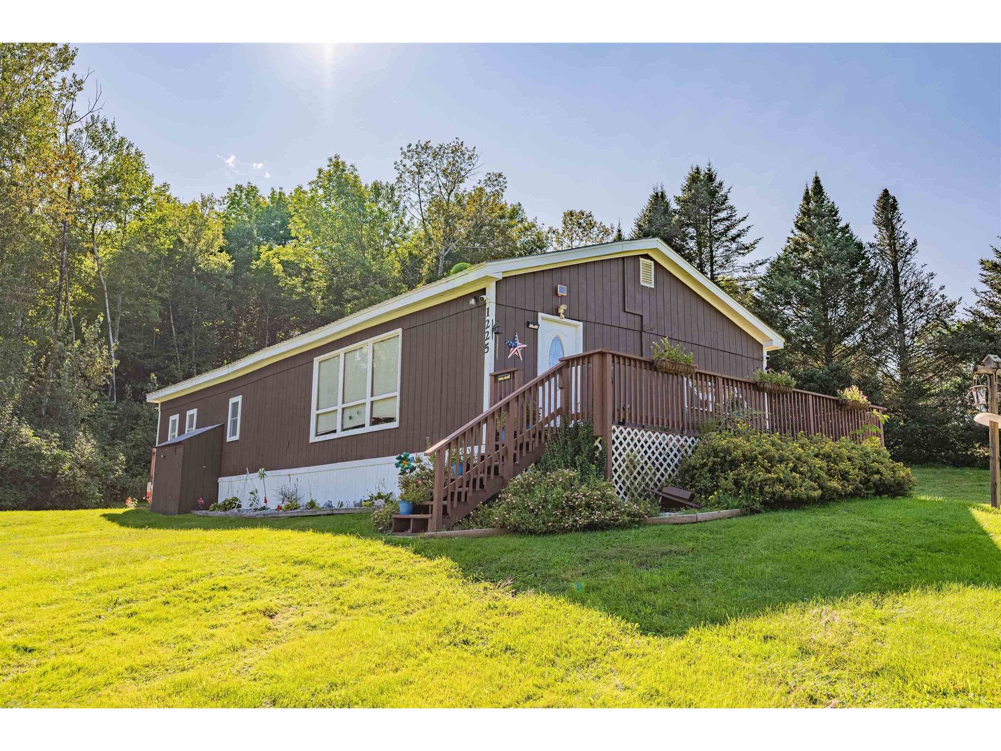Sold Status
$300,000 Sold Price
House Type
3 Beds
3 Baths
2,238 Sqft
Sold By KW Vermont-Stowe
Similar Properties for Sale
Request a Showing or More Info

Call: 802-863-1500
Mortgage Provider
Mortgage Calculator
$
$ Taxes
$ Principal & Interest
$
This calculation is based on a rough estimate. Every person's situation is different. Be sure to consult with a mortgage advisor on your specific needs.
Washington County
Don’t miss this naturally lit beauty! A lovely ranch style home in a quiet cul-de-sac neighborhood, on an acre lot with stunning mountain views! The first floor features an open floor plan, with a spacious kitchen, pass through and pantry. New oak hardwood floors and plush carpet. Many large windows allow for natural light throughout. There are three bedrooms and two full baths on the first floor. Soak away in the master bath and whirlpool tub. On the walk-out level basement there is a large family room, a half bath and plenty of room for storage and hobbies. Enjoy an attached two car over-sized garage with extra room for all of your tools and toys! If you are looking for land, or a space to garden, this house has a beautiful flat yard with a nice sledding hill on one side of the house, that is perfect for winter. For those who like the outdoors- Stowe VT, a mere 28 miles away, is known for its excellent skiing and hiking trails. Additionally, Burlington, VT and Lake Champlain are only a 45 minute drive from Barre. Sellers have a white cat called "Emma". They will put the cat outside when showing the property. The property will be shown by appointment. Mornings showings preferred but will accommodate. Twelve hour notice, please. †
Property Location
Property Details
| Sold Price $300,000 | Sold Date Nov 5th, 2021 | |
|---|---|---|
| List Price $295,000 | Total Rooms 10 | List Date Aug 29th, 2021 |
| MLS# 4879999 | Lot Size 1.000 Acres | Taxes $5,542 |
| Type House | Stories 2 | Road Frontage |
| Bedrooms 3 | Style Walkout Lower Level, Ranch | Water Frontage |
| Full Bathrooms 2 | Finished 2,238 Sqft | Construction No, Existing |
| 3/4 Bathrooms 0 | Above Grade 1,568 Sqft | Seasonal No |
| Half Bathrooms 1 | Below Grade 670 Sqft | Year Built 2001 |
| 1/4 Bathrooms 0 | Garage Size 2 Car | County Washington |
| Interior FeaturesAttic, Bar, Blinds, Ceiling Fan, Kitchen Island, Kitchen/Dining, Living/Dining, Primary BR w/ BA, Natural Light, Walk-in Closet, Walk-in Pantry, Whirlpool Tub, Wood Stove Hook-up, Programmable Thermostat, Laundry - 1st Floor |
|---|
| Equipment & AppliancesRange-Electric, Washer, Microwave, Dishwasher, Refrigerator, Dryer, Smoke Detectr-Hard Wired |
| Living Room 16'2 x 13'8, 1st Floor | Dining Room 8' x 13'8, 1st Floor | Kitchen 11 x 18, 1st Floor |
|---|---|---|
| Primary Suite 12'8 x 12'1, 1st Floor | Bedroom 13'8 x 10, 1st Floor | Bedroom 10'10 x 5', 1st Floor |
| Family Room 13' x 41'.4, Basement | Den 13' x 10', Basement | Other 11'.9x18'.3 Partial, Basement |
| Mudroom 6' X 5', 1st Floor |
| ConstructionWood Frame, Wood Frame |
|---|
| BasementWalkout, Daylight, Storage Space, Partially Finished, Full, Interior Stairs, Stairs - Interior, Storage Space, Walkout, Interior Access, Exterior Access |
| Exterior FeaturesDeck, Garden Space, Patio, Window Screens |
| Exterior Vinyl Siding | Disability Features One-Level Home, 1st Floor Bedroom, 1st Floor Full Bathrm, Access. Common Use Areas, Access. Laundry No Steps, Access. Mailboxes No Step, Access. Parking, Zero-Step Entry/Ramp, Bathrm w/tub, No Stairs from Parking, One-Level Home, Zero-Step Entry Ramp, 1st Floor Laundry |
|---|---|
| Foundation Poured Concrete | House Color Grey |
| Floors Brick, Carpet, Ceramic Tile, Concrete, Hardwood, Vinyl | Building Certifications |
| Roof Shingle-Asphalt | HERS Index |
| DirectionsFrom Route 302 in East Barre go around the roundabout and go straight up the hill. Take a left at the first stop sign and a right at the 2nd stop sign onto Waterman. Denison Drive is on the left. Property is first house on the left. |
|---|
| Lot Description, Mountain View, Sloping, Level, Walking Trails, Country Setting, Cul-De-Sac, Rural Setting, Neighborhood, Rural |
| Garage & Parking Attached, Auto Open, Direct Entry, Storage Above, Driveway, Garage |
| Road Frontage | Water Access |
|---|---|
| Suitable UseResidential | Water Type |
| Driveway Crushed/Stone | Water Body |
| Flood Zone No | Zoning HDR |
| School District Barre Town School District | Middle Barre Town Elem & Middle Sch |
|---|---|
| Elementary Barre Town Elem & Middle Sch | High Spaulding High School |
| Heat Fuel Oil | Excluded Curtains and Playground Equipment. |
|---|---|
| Heating/Cool None, Hot Water, Baseboard | Negotiable |
| Sewer Public | Parcel Access ROW No |
| Water Public, Metered | ROW for Other Parcel |
| Water Heater Domestic, Electric, Tank, Off Boiler | Financing |
| Cable Co Charter Spectrum | Documents Deed |
| Electric Wired for Generator, Circuit Breaker(s) | Tax ID 039-012-12696 |

† The remarks published on this webpage originate from Listed By Anne Ratkus of AOR Realty via the NNEREN IDX Program and do not represent the views and opinions of Coldwell Banker Hickok & Boardman. Coldwell Banker Hickok & Boardman Realty cannot be held responsible for possible violations of copyright resulting from the posting of any data from the NNEREN IDX Program.

 Back to Search Results
Back to Search Results