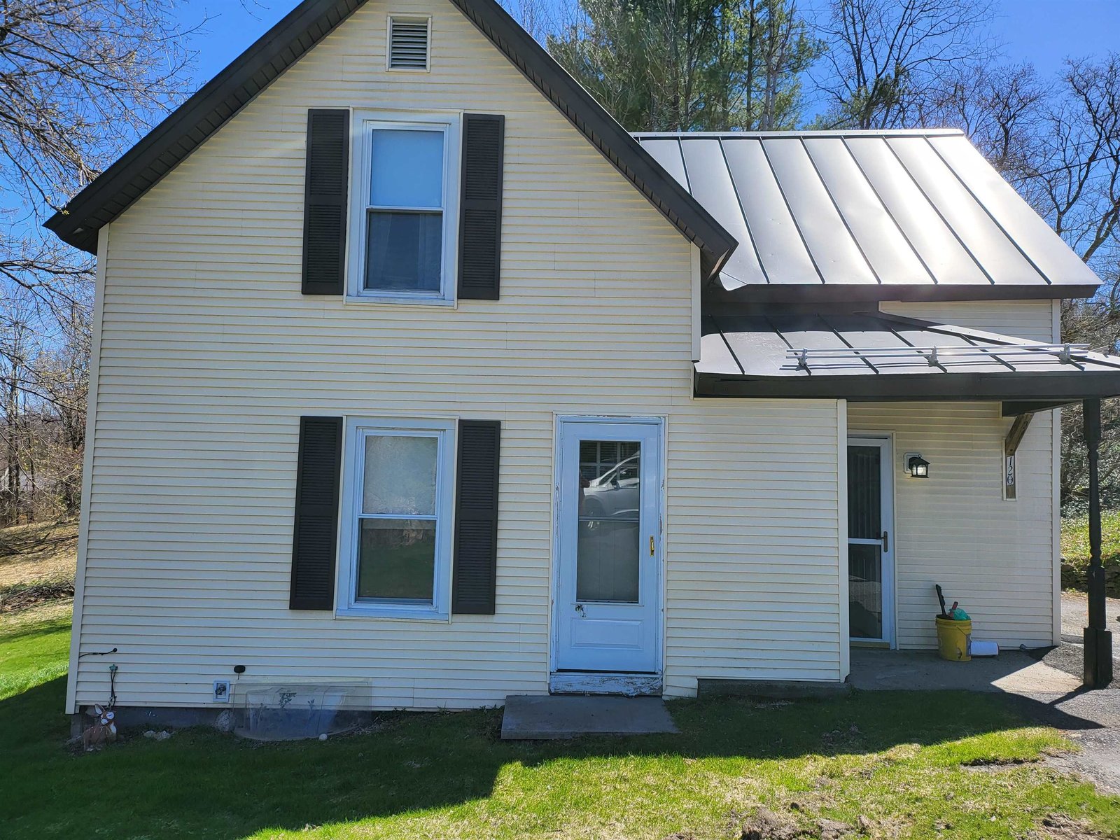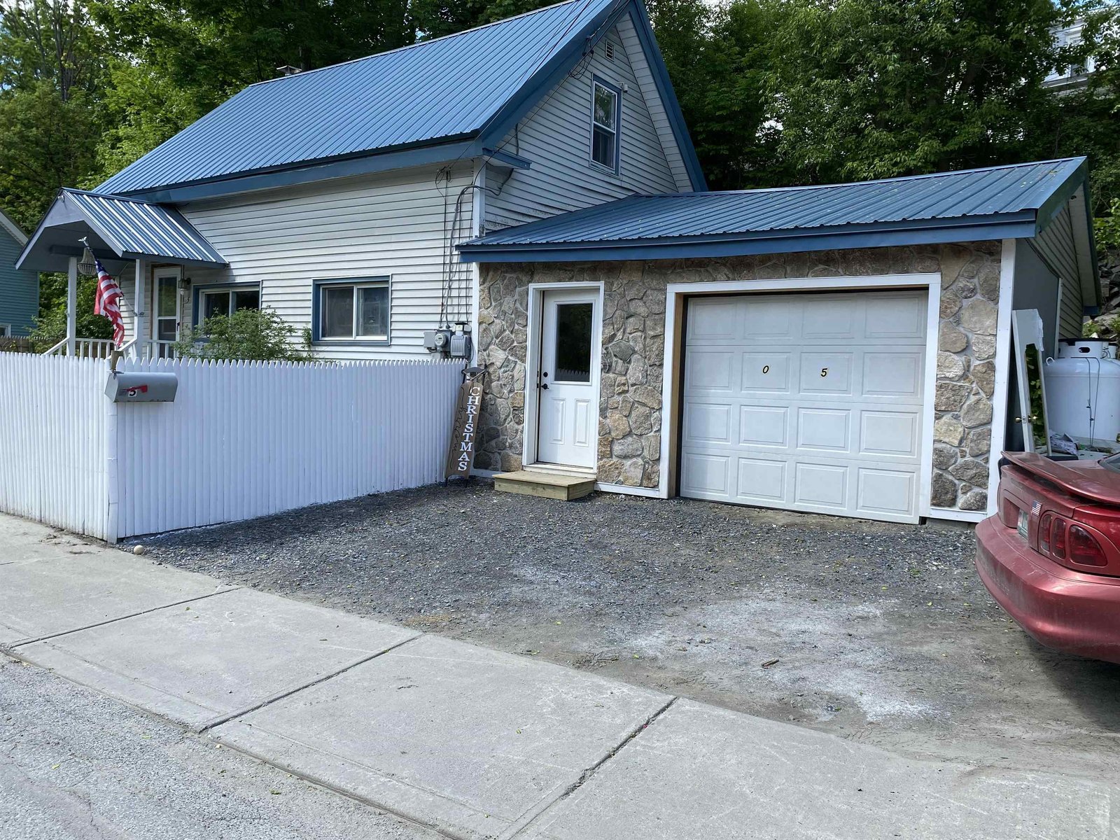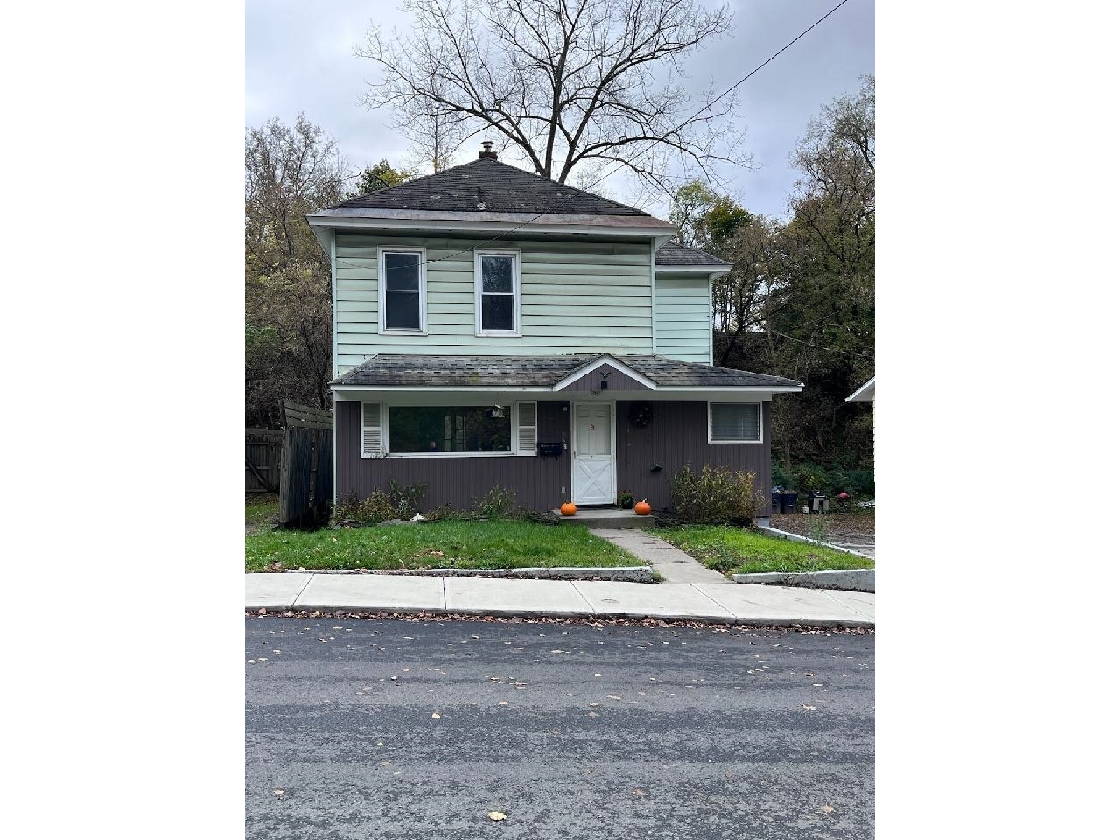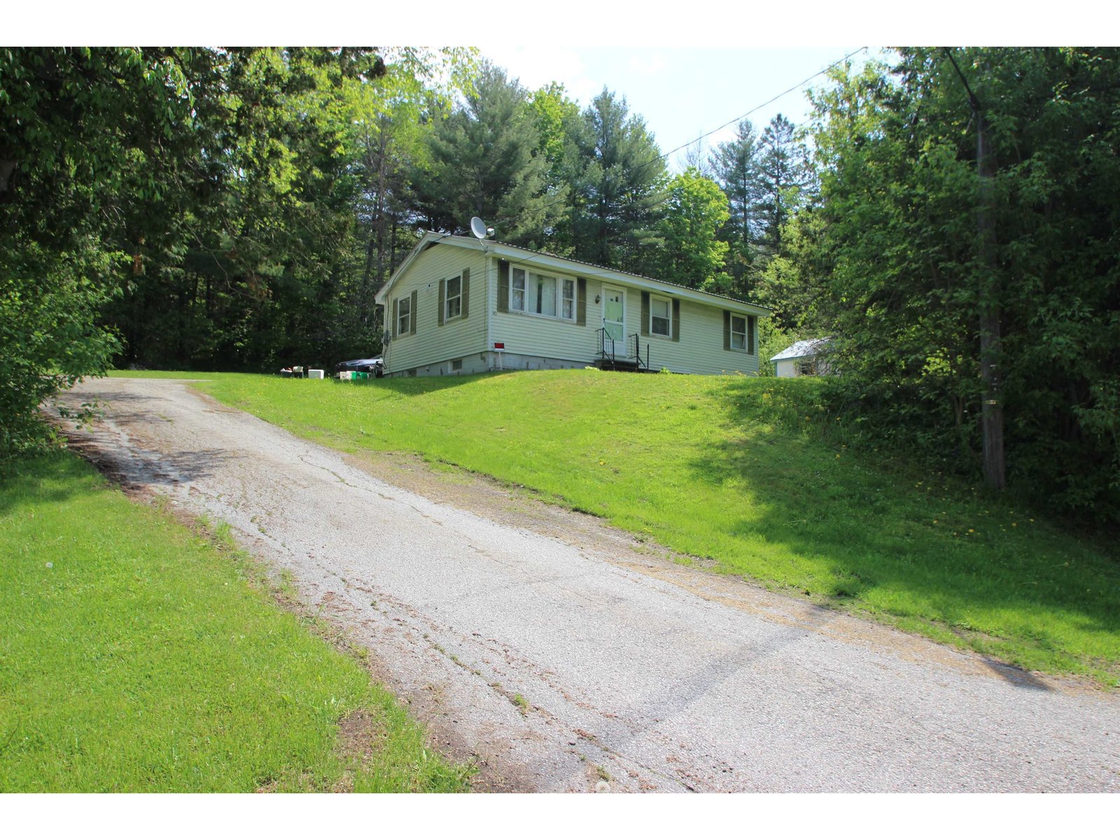Sold Status
$194,000 Sold Price
House Type
3 Beds
2 Baths
1,443 Sqft
Sold By
Similar Properties for Sale
Request a Showing or More Info

Call: 802-863-1500
Mortgage Provider
Mortgage Calculator
$
$ Taxes
$ Principal & Interest
$
This calculation is based on a rough estimate. Every person's situation is different. Be sure to consult with a mortgage advisor on your specific needs.
Washington County
This is a darling house with lots of character. Same caring family for many years. Beautiful stenciling by owner. Buyer get first choice to buy braided rugs including stair runner. Wood box made to fit the space is included if Buyer wants. Systems are updated - electrical, heat, windows. Surroundings are peaceful with beautiful open & treed lawn. Note circle in lawn representing former silo when this house was part of a large farm. Please be advised that contents have been removed from property. †
Property Location
Property Details
| Sold Price $194,000 | Sold Date Aug 29th, 2017 | |
|---|---|---|
| List Price $197,000 | Total Rooms 6 | List Date May 15th, 2017 |
| MLS# 4633967 | Lot Size 1.400 Acres | Taxes $3,963 |
| Type House | Stories 1 1/2 | Road Frontage 300 |
| Bedrooms 3 | Style New Englander, Farmhouse | Water Frontage |
| Full Bathrooms 1 | Finished 1,443 Sqft | Construction No, Existing |
| 3/4 Bathrooms 1 | Above Grade 1,443 Sqft | Seasonal No |
| Half Bathrooms 0 | Below Grade 0 Sqft | Year Built 1870 |
| 1/4 Bathrooms 0 | Garage Size 2 Car | County Washington |
| Interior FeaturesKitchen/Family, Primary BR with BA, Dining Area, Hearth, Attic, Lead/Stain Glass, Living/Dining, Ceiling Fan, Wood Stove, Land/Building, DSL - Available, High Speed Intrnt -Avail, Internet - Dial-up, Satellite, Telephone Available |
|---|
| Equipment & AppliancesRefrigerator, Range-Electric, Washer, Dishwasher, Freezer, Dryer, Satellite Dish, CO Detector, Smoke Detector, Window Treatment |
| Kitchen 12 x 11, 1st Floor | Family Room 18.2 x 11.9, 1st Floor | Living/Dining 23.10 x 13.4, 1st Floor |
|---|---|---|
| Bedroom 15.2 x 12.2, 2nd Floor | Bedroom 12.7 x 10.4, 2nd Floor | Bedroom 16.8 x 10.3, 2nd Floor |
| Bath - Full 7.10 x 7.4, 1st Floor | Bath - 3/4 10.11 x 6.4, 2nd Floor |
| ConstructionWood Frame |
|---|
| BasementInterior, Bulkhead, Unfinished, Interior Stairs, Full, Unfinished |
| Exterior FeaturesWindow Screens, Partial Fence, Porch-Covered, Deck, Window Screens, Windows - Double Pane, Cable - Available |
| Exterior Wood, Clapboard | Disability Features Bathrm w/step-in Shower, Bathrm w/tub, 1st Floor Full Bathrm, Bathroom w/Tub, Paved Parking |
|---|---|
| Foundation Stone, Granite | House Color Brown |
| Floors Vinyl, Carpet, Softwood, Slate/Stone | Building Certifications |
| Roof Shingle-Asphalt | HERS Index |
| DirectionsFrom Vt. Rt 14 in South Barre Village, turn onto Middle Road (directly across from I-89 access road Rt 63). Watch for property on right at big curve. |
|---|
| Lot DescriptionUnknown, Level, Landscaped, Street Lights, Near Paths, Neighborhood, Suburban |
| Garage & Parking Attached, Auto Open, Storage Above, Driveway, 5 Parking Spaces, Paved |
| Road Frontage 300 | Water Access |
|---|---|
| Suitable Use | Water Type |
| Driveway Paved | Water Body |
| Flood Zone No | Zoning High Density Res |
| School District Barre Town School District | Middle Barre Town Elem & Middle Sch |
|---|---|
| Elementary Barre Town Elem & Middle Sch | High Spaulding High School |
| Heat Fuel Wood, Oil | Excluded Braided rugs not included but Buyer gets first chance to buy. |
|---|---|
| Heating/Cool None, Hot Water, Passive Solar, Electric, Baseboard | Negotiable |
| Sewer Public | Parcel Access ROW No |
| Water Drilled Well, Private, Private | ROW for Other Parcel No |
| Water Heater Electric, Tank | Financing , All Financing Options |
| Cable Co Charter/Spectrum | Documents Other, Property Disclosure, Deed, Tax Map |
| Electric Circuit Breaker(s) | Tax ID 039-012-10664 |

† The remarks published on this webpage originate from Listed By of via the NNEREN IDX Program and do not represent the views and opinions of Coldwell Banker Hickok & Boardman. Coldwell Banker Hickok & Boardman Realty cannot be held responsible for possible violations of copyright resulting from the posting of any data from the NNEREN IDX Program.

 Back to Search Results
Back to Search Results










