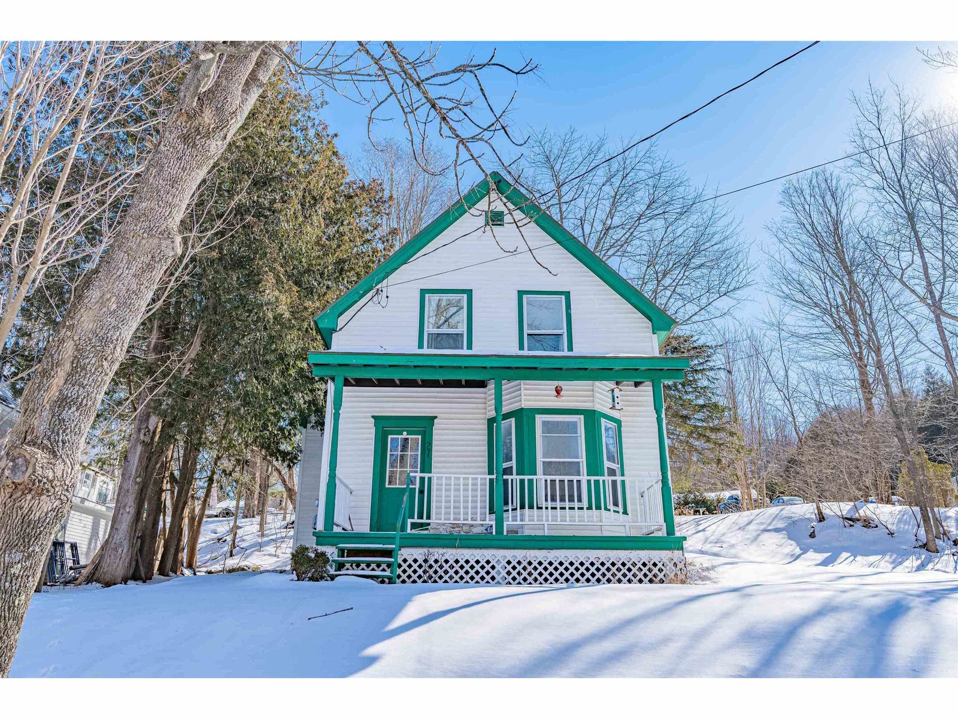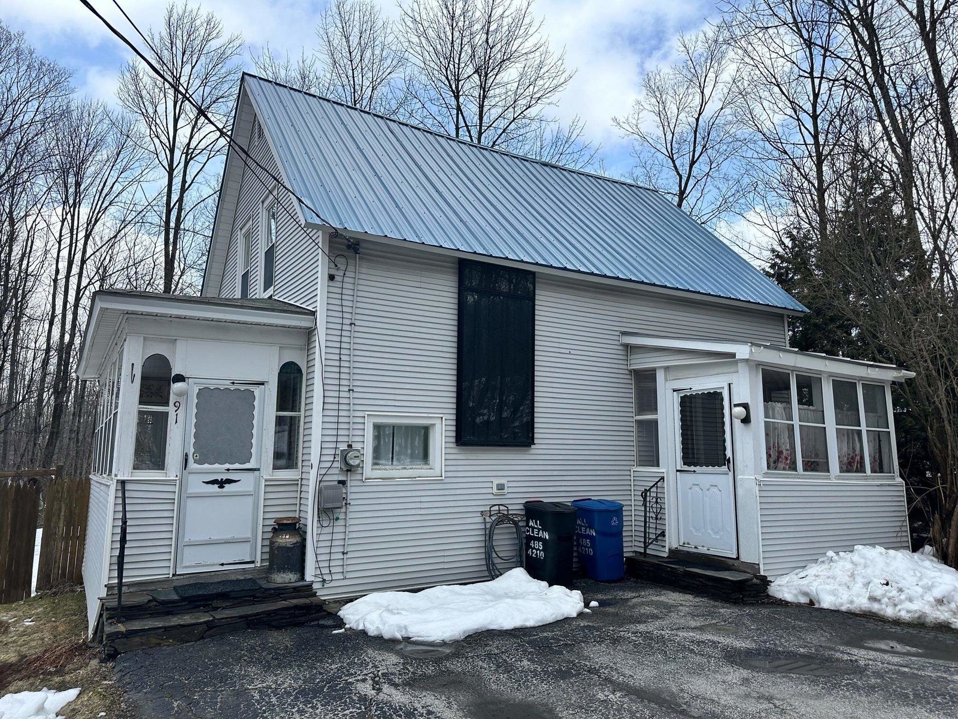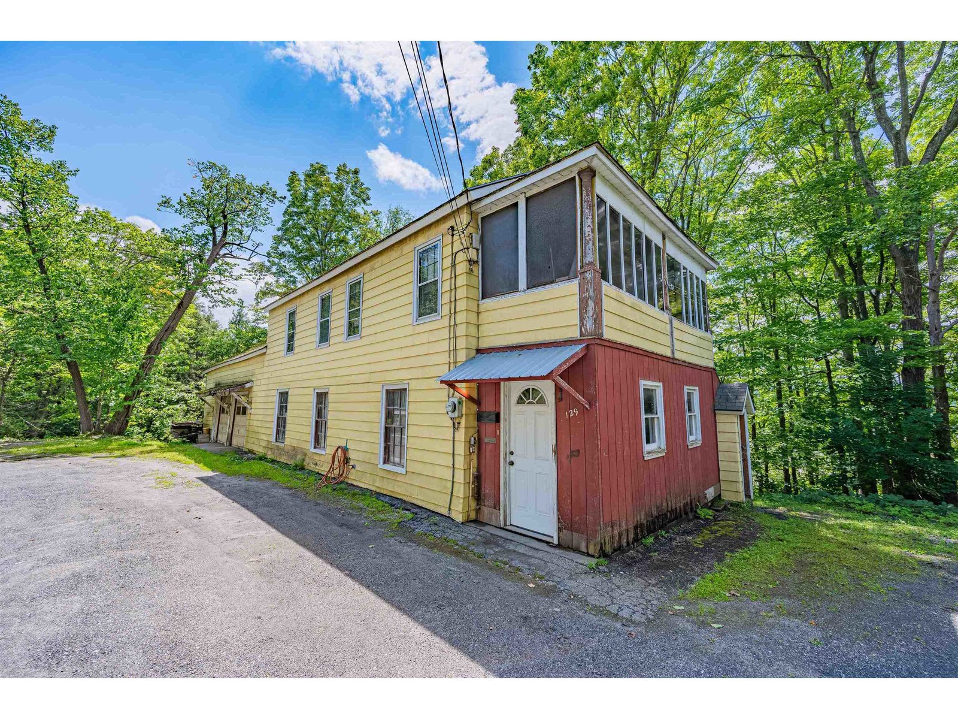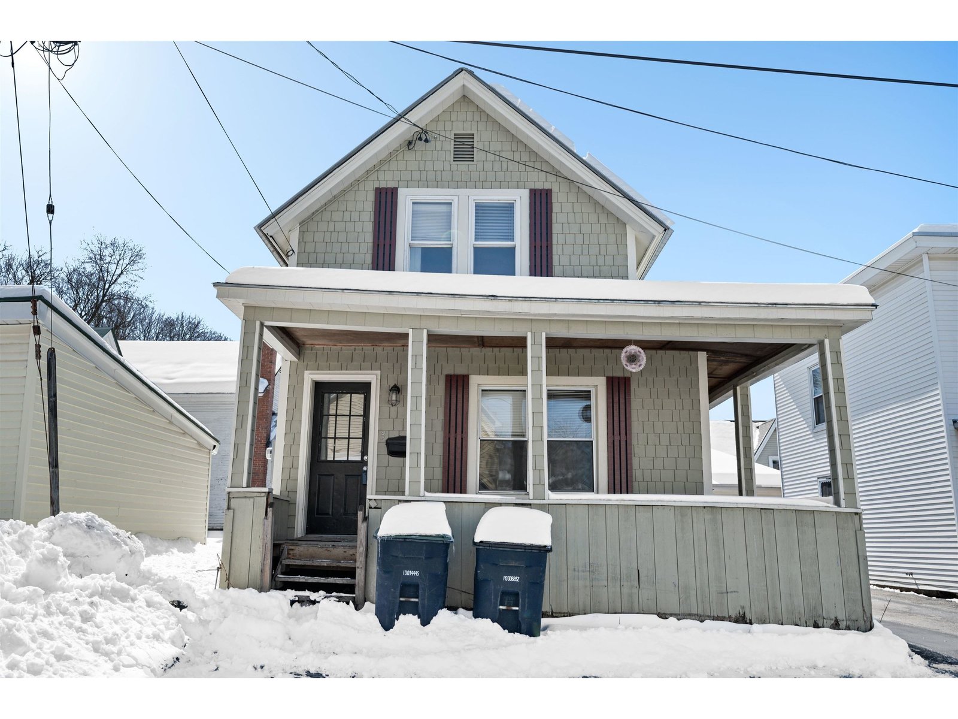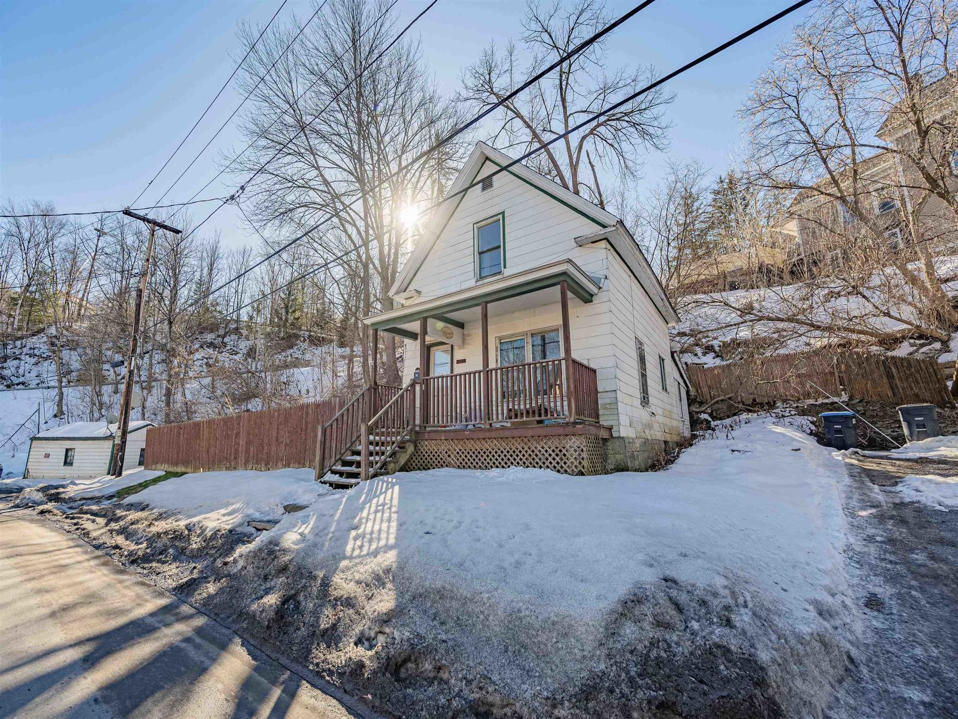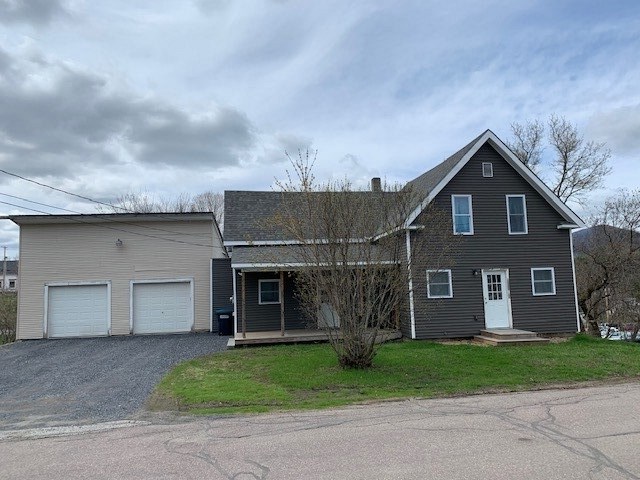Sold Status
$180,000 Sold Price
House Type
3 Beds
2 Baths
1,544 Sqft
Sold By RE/MAX North Professionals
Similar Properties for Sale
Request a Showing or More Info

Call: 802-863-1500
Mortgage Provider
Mortgage Calculator
$
$ Taxes
$ Principal & Interest
$
This calculation is based on a rough estimate. Every person's situation is different. Be sure to consult with a mortgage advisor on your specific needs.
Washington County
MOTIVATED SELLERS! Move in ready! This 3 bed 1.75 bath farmhouse was completely remodeled in 2015, including all new plumbing and electrical with an additional $25k in updates completed within the last two years. This home offers first floor laundry, a spacious living room and radiant flooring in the kitchen. Detached two-car garage and a large driveway giving plenty of extra parking space. Located on almost a third of an acre with a fenced in backyard. Within walking distance to a public playground and sports field, under 25 minutes to Montpelier and only a few miles to downtown Barre. Sellers are willing to contribute toward closing costs. †
Property Location
Property Details
| Sold Price $180,000 | Sold Date Jul 26th, 2019 | |
|---|---|---|
| List Price $179,900 | Total Rooms 7 | List Date Feb 19th, 2019 |
| MLS# 4737071 | Lot Size 0.300 Acres | Taxes $1,524 |
| Type House | Stories 1 3/4 | Road Frontage 170 |
| Bedrooms 3 | Style Farmhouse | Water Frontage |
| Full Bathrooms 1 | Finished 1,544 Sqft | Construction No, Existing |
| 3/4 Bathrooms 1 | Above Grade 1,544 Sqft | Seasonal No |
| Half Bathrooms 0 | Below Grade 0 Sqft | Year Built 1890 |
| 1/4 Bathrooms 0 | Garage Size 2 Car | County Washington |
| Interior Features |
|---|
| Equipment & AppliancesRange-Electric, Washer, Exhaust Hood, Dishwasher, Refrigerator, Dryer, Smoke Detector, CO Detector, Dehumidifier |
| Kitchen 11'5 x 10'9, 1st Floor | Living Room 26 x 12, 1st Floor | Primary Bedroom 20 x 13, 2nd Floor |
|---|---|---|
| Bedroom 14 x 11, 2nd Floor | Bedroom 13'8 x 10, 2nd Floor | Dining Room 17 x 9, 1st Floor |
| Other 29'7 x 24, 1st Floor |
| ConstructionWood Frame |
|---|
| BasementInterior, Sump Pump, Unfinished, Interior Stairs, Full, Unfinished |
| Exterior FeaturesFence - Dog, Porch - Covered |
| Exterior Vinyl Siding | Disability Features |
|---|---|
| Foundation Stone, Concrete, Stone | House Color |
| Floors Vinyl, Carpet, Laminate | Building Certifications |
| Roof Shingle-Asphalt | HERS Index |
| DirectionsFrom Barre on East Barre Road, take 1st exit at roundabout onto Mill Street, then left on Bianchi Street and right on Carnes Road. |
|---|
| Lot DescriptionUnknown, Sloping, Waterfront, Level, Waterfront-Paragon, Corner, Commercial Zoning, Neighborhood |
| Garage & Parking Detached, Other, 2 Parking Spaces, Assigned, Parking Spaces 2 |
| Road Frontage 170 | Water Access |
|---|---|
| Suitable Use | Water Type |
| Driveway Crushed/Stone | Water Body |
| Flood Zone Unknown | Zoning Commercial |
| School District NA | Middle |
|---|---|
| Elementary | High |
| Heat Fuel Gas-LP/Bottle | Excluded Freezer in basement, microwave |
|---|---|
| Heating/Cool None, Hot Water, Baseboard | Negotiable |
| Sewer Public Sewer On-Site | Parcel Access ROW |
| Water Public Water - On-Site | ROW for Other Parcel |
| Water Heater Off Boiler, Gas-Lp/Bottle | Financing |
| Cable Co Charter | Documents Property Disclosure, Other, Deed |
| Electric 100 Amp, Circuit Breaker(s) | Tax ID 03901211901 |

† The remarks published on this webpage originate from Listed By Mikail Stein of RE/MAX North Professionals via the NNEREN IDX Program and do not represent the views and opinions of Coldwell Banker Hickok & Boardman. Coldwell Banker Hickok & Boardman Realty cannot be held responsible for possible violations of copyright resulting from the posting of any data from the NNEREN IDX Program.

 Back to Search Results
Back to Search Results