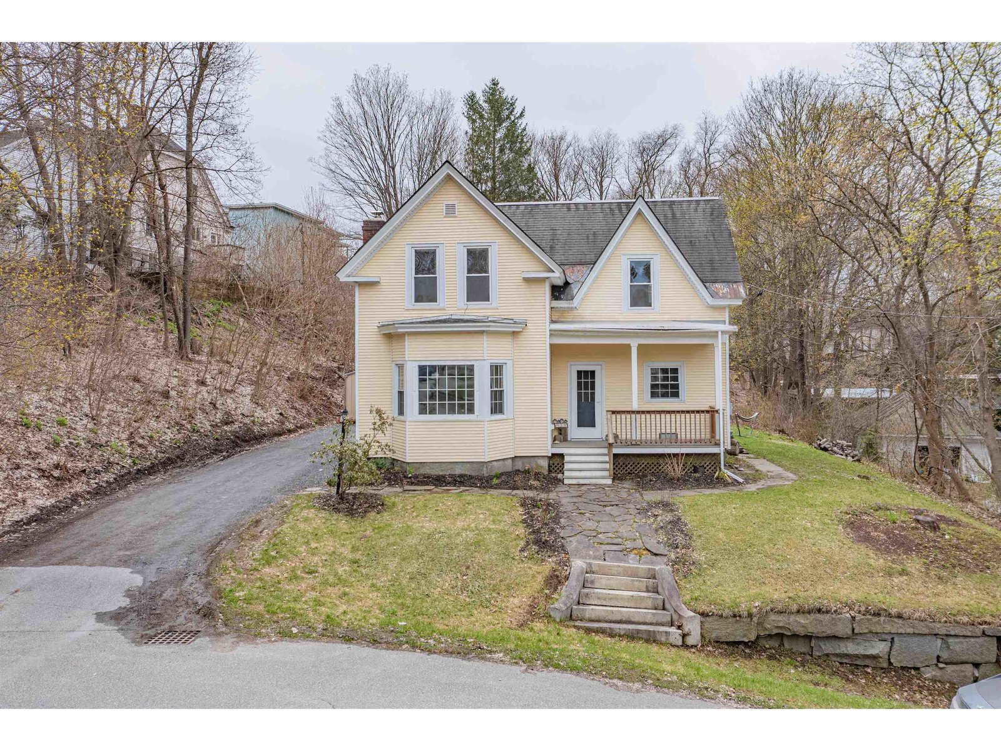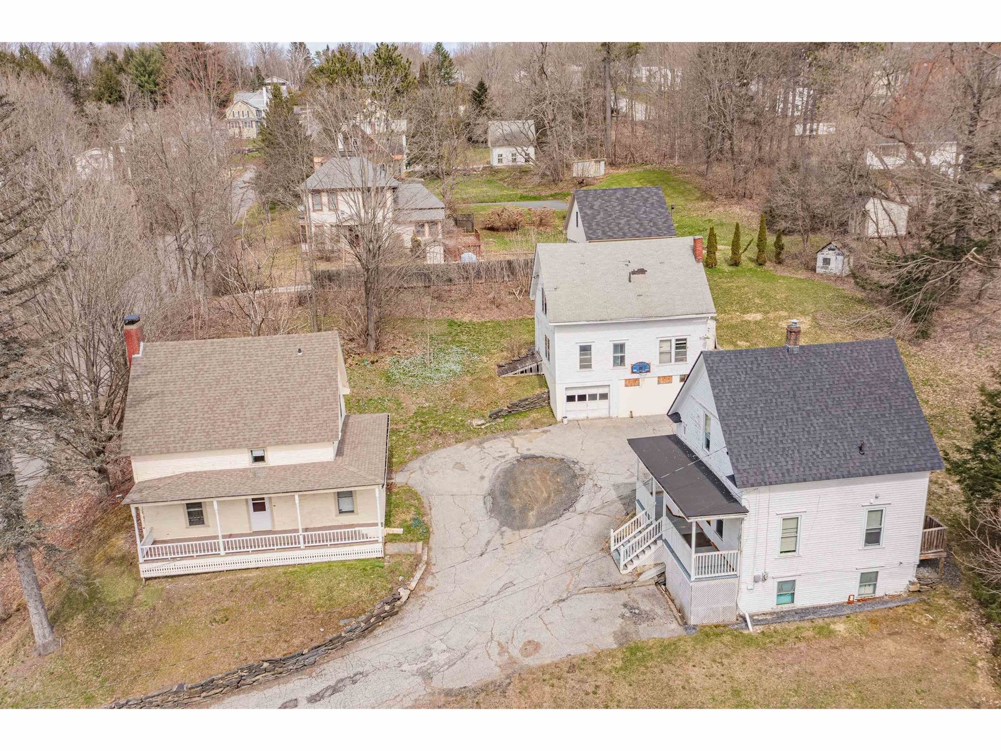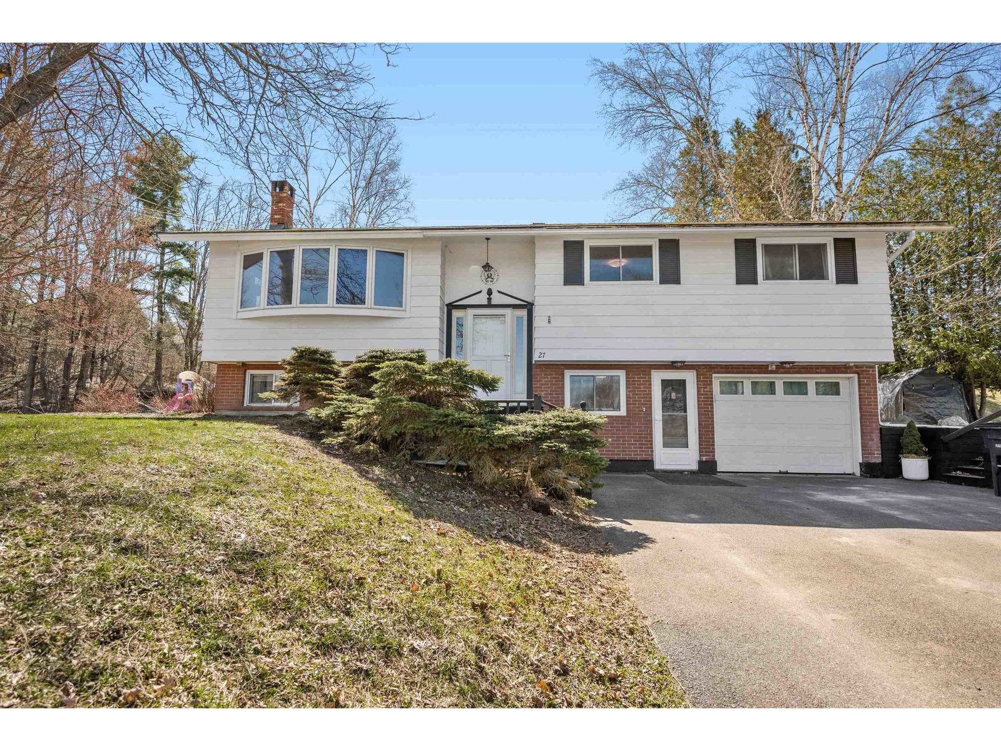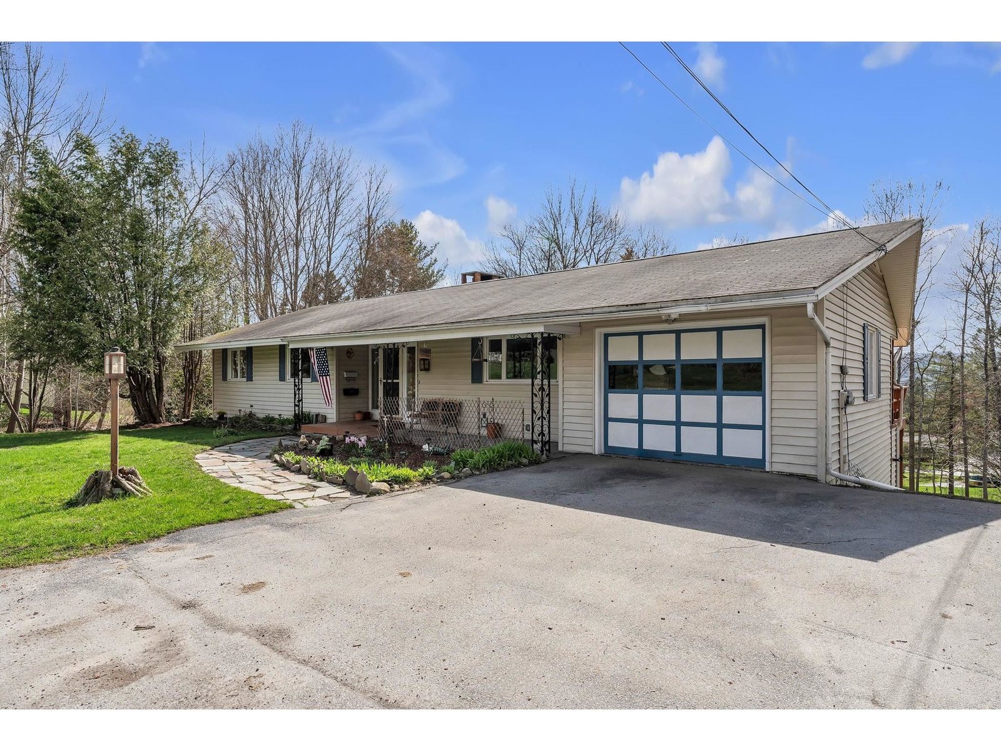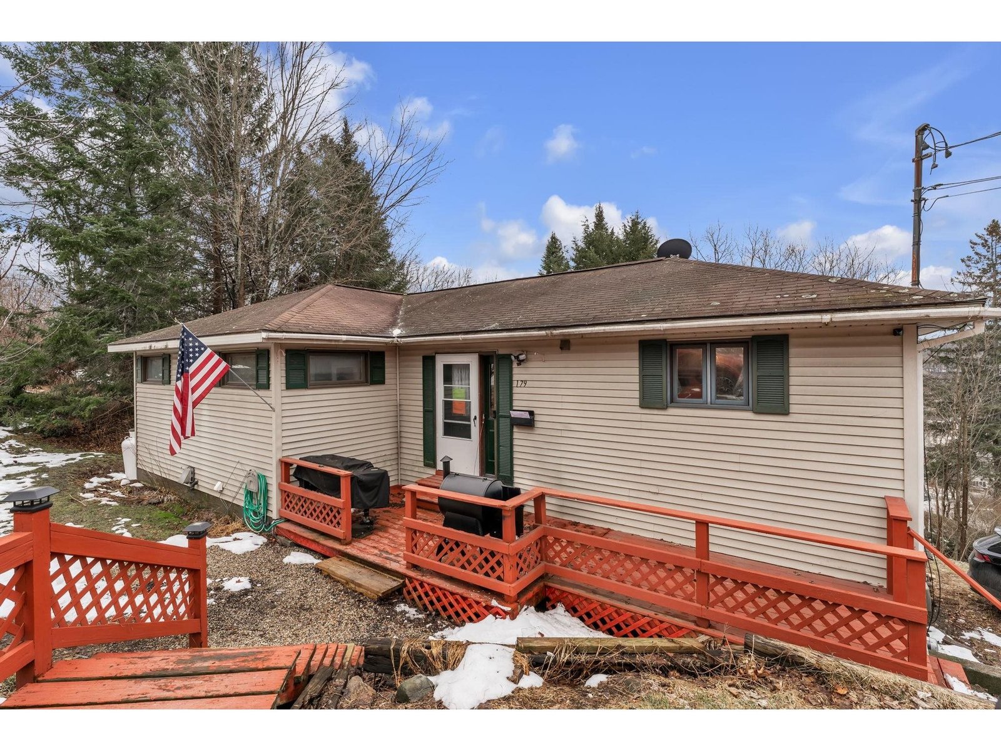Sold Status
$285,000 Sold Price
House Type
3 Beds
3 Baths
2,030 Sqft
Sold By RE/MAX North Professionals
Similar Properties for Sale
Request a Showing or More Info

Call: 802-863-1500
Mortgage Provider
Mortgage Calculator
$
$ Taxes
$ Principal & Interest
$
This calculation is based on a rough estimate. Every person's situation is different. Be sure to consult with a mortgage advisor on your specific needs.
Washington County
Take a deep breath! You are home. And what a home it is! This beautiful house has three wonderful bedrooms, one of them is a master suite. The home also includes two and a half bathrooms, a partially finished basement with room for games, parties or just enjoying the woodstove. There is also a bonus room/office area that will make working from home a breeze! And last, but not least there is a two car garage with a breezeway to the basement entrance, and an additional garage under the master bedroom suite. Three garage bays, two to park in and one for extra toys. The main living area will blow you away with the natural light, open concept and vaulted ceilings. An impressive fireplace that makes a huge statement and the large picture windows looking out towards Camel's Hump makes this home even cozier. As an added bonus, the large back deck overlooks a private and relaxing yard to enjoy with a beautiful stone walkway and steps. One step into this place and you'll feel like you are finally home! †
Property Location
Property Details
| Sold Price $285,000 | Sold Date Jul 9th, 2021 | |
|---|---|---|
| List Price $325,000 | Total Rooms 7 | List Date Mar 29th, 2021 |
| MLS# 4852932 | Lot Size 1.070 Acres | Taxes $3,966 |
| Type House | Stories 1 | Road Frontage 235 |
| Bedrooms 3 | Style Ranch | Water Frontage |
| Full Bathrooms 2 | Finished 2,030 Sqft | Construction No, Existing |
| 3/4 Bathrooms 0 | Above Grade 2,030 Sqft | Seasonal No |
| Half Bathrooms 1 | Below Grade 0 Sqft | Year Built 1967 |
| 1/4 Bathrooms 0 | Garage Size 3 Car | County Washington |
| Interior FeaturesFireplace - Wood, Primary BR w/ BA, Natural Light, Vaulted Ceiling |
|---|
| Equipment & AppliancesRange-Electric, Washer, Microwave, Dishwasher, Refrigerator, Dryer, , Wood Stove |
| Living Room 14'x26', 1st Floor | Dining Room 7'x17', 1st Floor | Kitchen 7'x8'6, 1st Floor |
|---|---|---|
| Primary Bedroom 13'6x11', 1st Floor | Bedroom 8'6x11', 1st Floor | Bedroom 8'6x11', 1st Floor |
| Office/Study 20'6x10'6, Basement | Family Room 21'x20', Basement | Bath - Full 8'x13'5, 1st Floor |
| Bath - Full 8'6x5', 1st Floor | Bath - 1/2 3'6x4', Basement |
| ConstructionWood Frame |
|---|
| BasementInterior, Storage Space, Daylight, Partially Finished, Interior Stairs, Full, Walkout, Interior Access, Exterior Access |
| Exterior FeaturesDeck |
| Exterior Vinyl | Disability Features |
|---|---|
| Foundation Concrete, Slab - Concrete | House Color Grey |
| Floors | Building Certifications |
| Roof Standing Seam, Metal | HERS Index |
| DirectionsUS Rt. 302 to East Barre rotary, turn onto East Cobble Hill Rd. Right on Partridge Rd. House on right. |
|---|
| Lot Description, Country Setting |
| Garage & Parking Detached, , 6+ Parking Spaces, Parking Spaces 6+ |
| Road Frontage 235 | Water Access |
|---|---|
| Suitable Use | Water Type |
| Driveway Crushed/Stone | Water Body |
| Flood Zone No | Zoning Low density res |
| School District Barre Unified Union School District | Middle Barre Town Elem & Middle Sch |
|---|---|
| Elementary Barre Town Elem & Middle Sch | High Spaulding High School |
| Heat Fuel Wood, Oil | Excluded |
|---|---|
| Heating/Cool None, Hot Water, Baseboard | Negotiable |
| Sewer Septic | Parcel Access ROW |
| Water Drilled Well | ROW for Other Parcel |
| Water Heater Oil | Financing |
| Cable Co | Documents |
| Electric Circuit Breaker(s) | Tax ID 039-012-12320 |

† The remarks published on this webpage originate from Listed By Kylie Klopchin of via the NNEREN IDX Program and do not represent the views and opinions of Coldwell Banker Hickok & Boardman. Coldwell Banker Hickok & Boardman Realty cannot be held responsible for possible violations of copyright resulting from the posting of any data from the NNEREN IDX Program.

 Back to Search Results
Back to Search Results