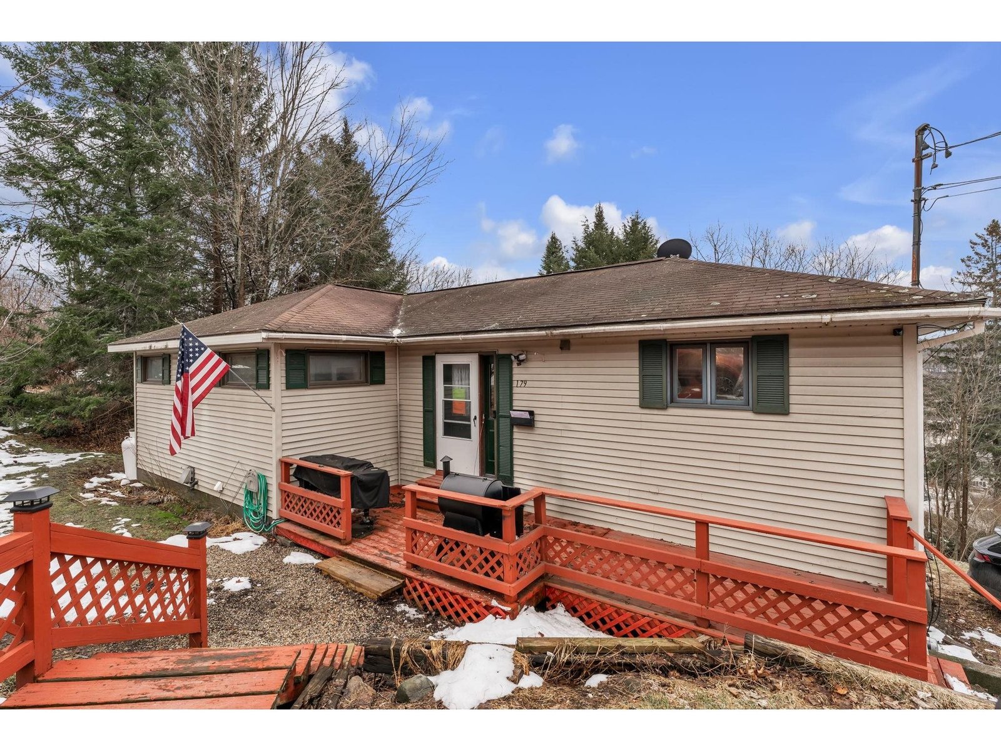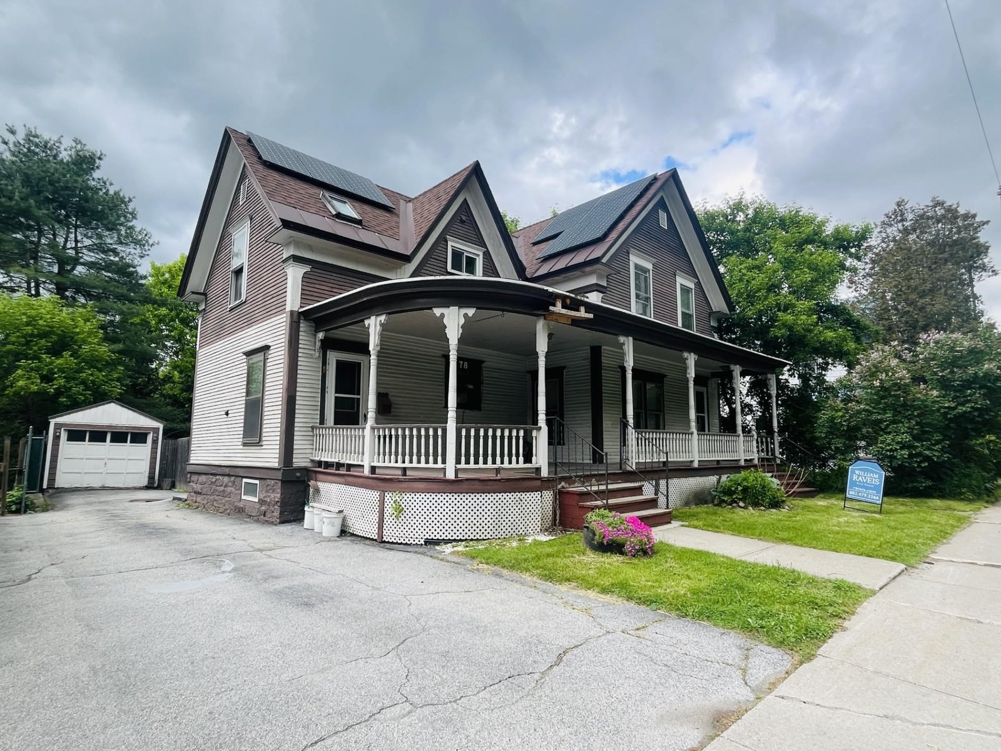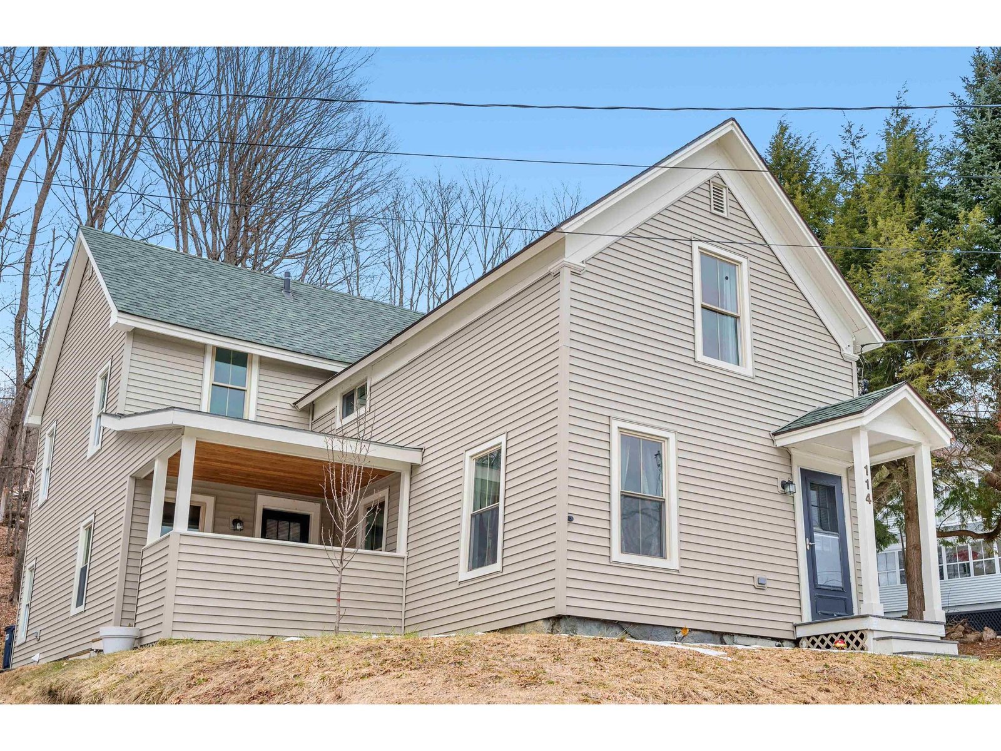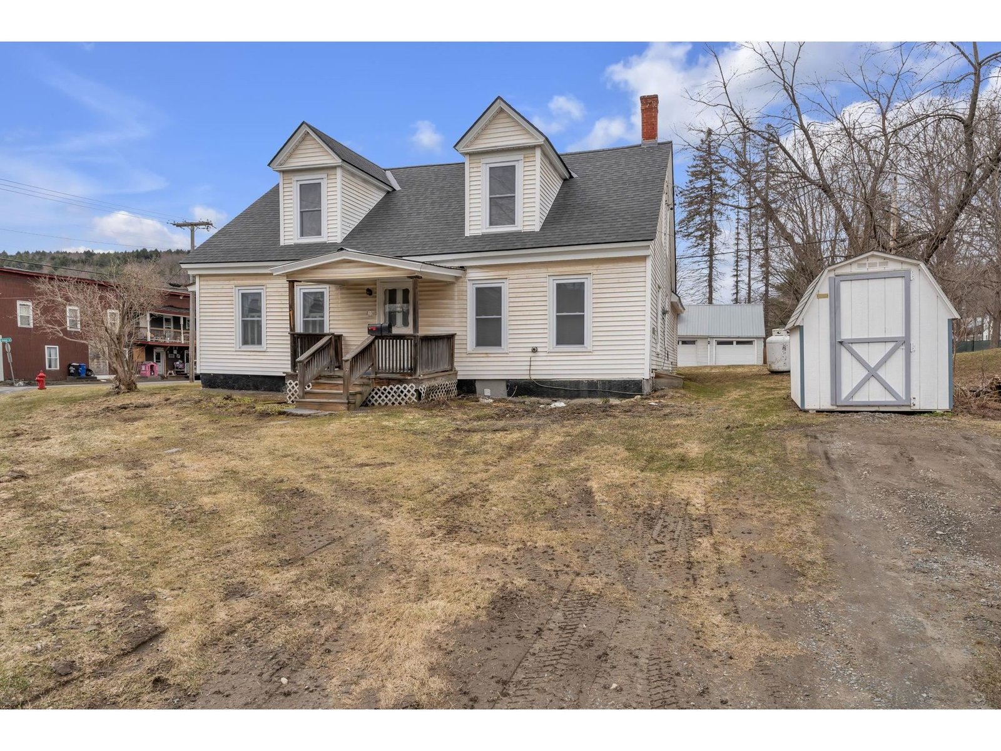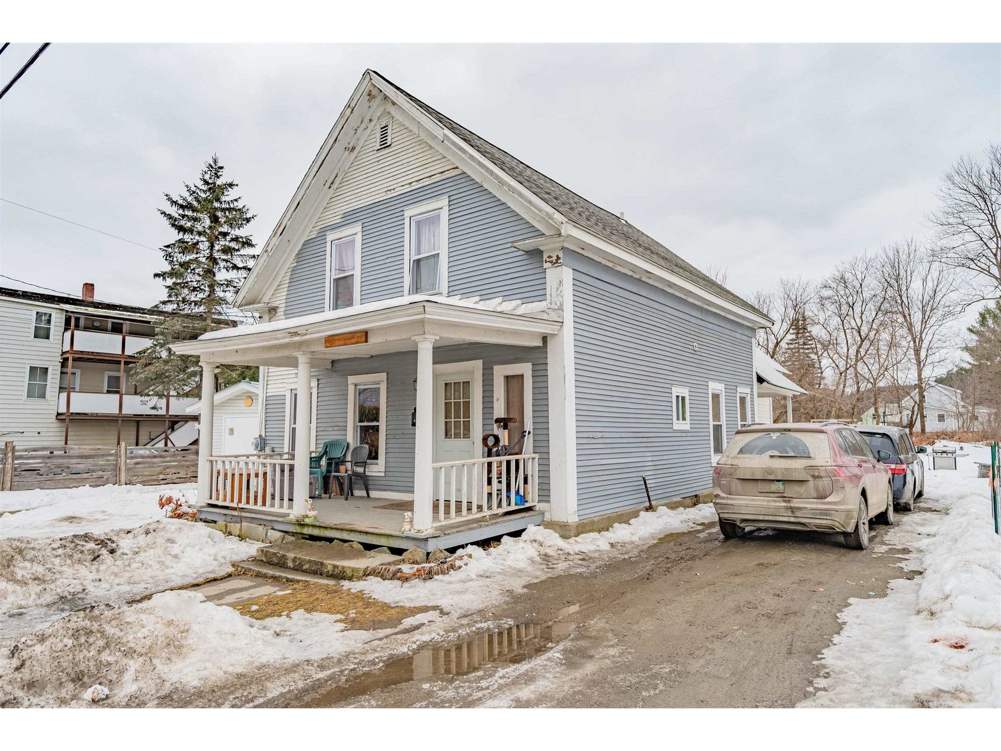Sold Status
$225,000 Sold Price
House Type
5 Beds
3 Baths
2,575 Sqft
Sold By Heney Realtors - Element Real Estate (Barre)
Similar Properties for Sale
Request a Showing or More Info

Call: 802-863-1500
Mortgage Provider
Mortgage Calculator
$
$ Taxes
$ Principal & Interest
$
This calculation is based on a rough estimate. Every person's situation is different. Be sure to consult with a mortgage advisor on your specific needs.
Washington County
This ranch has been beautifully maintained throughout the years and offers plenty of space for a growing family or anyone that enjoys company. The main level features an updated kitchen, dining room, beautiful living room, den, three bedrooms, full bath and laundry room. Sliding glass doors open from the dining room to the multi-level back deck, with gorgeous sweeping views. The well landscaped lot provides plenty of room for the swimming pool, shed, gardens, views of the autumn foliage and great sliding parties in the winter. Downstairs features additional living space with it's own separate entrance, 2-3 bedrooms and full bathroom. Use as an in-law apartment, man-cave or wonderful space for older children to hang out. Updates to the home include: updated windows, vinyl siding, standing seam roof, new paint and flooring. †
Property Location
Property Details
| Sold Price $225,000 | Sold Date Jun 19th, 2018 | |
|---|---|---|
| List Price $239,900 | Total Rooms 12 | List Date Apr 24th, 2018 |
| MLS# 4688242 | Lot Size 2.100 Acres | Taxes $3,783 |
| Type House | Stories 1 | Road Frontage |
| Bedrooms 5 | Style Ranch | Water Frontage |
| Full Bathrooms 2 | Finished 2,575 Sqft | Construction No, Existing |
| 3/4 Bathrooms 1 | Above Grade 1,306 Sqft | Seasonal No |
| Half Bathrooms 0 | Below Grade 1,269 Sqft | Year Built 1969 |
| 1/4 Bathrooms 0 | Garage Size 2 Car | County Washington |
| Interior FeaturesDining Area, In-Law Suite, Sauna, Security, Laundry - 1st Floor |
|---|
| Equipment & AppliancesWasher, Dishwasher, Freezer, Refrigerator, Range-Electric, Dryer, CO Detector, Satellite Dish, Security System, Smoke Detector, Smoke Detectr-Hard Wired |
| Bedroom 12 X 10, 1st Floor | Bedroom 12X11, 1st Floor | Bedroom 11X11, 1st Floor |
|---|---|---|
| Bedroom 11X11, Basement | Bedroom 10X10, Basement | Kitchen/Dining 25X11, 1st Floor |
| Den 13X11, 1st Floor | Living Room 10X18, 1st Floor | Bath - Full FULL, 1st Floor |
| Bath - 1/2 LAUNDRY/HALF BATH, 1st Floor | Bath - 3/4 FULL, Basement | Other 16X22, Basement |
| Office/Study 11X10, Basement |
| ConstructionWood Frame |
|---|
| BasementInterior, Finished, Interior Stairs, Daylight, Full |
| Exterior FeaturesDeck, Garden Space, Natural Shade, Pool - Above Ground, Shed |
| Exterior Vinyl Siding | Disability Features |
|---|---|
| Foundation Slab - Concrete | House Color White |
| Floors Vinyl, Carpet, Laminate | Building Certifications |
| Roof Standing Seam | HERS Index |
| DirectionsFrom Rte 14 South near South Barre MacDonalds, at the intersection take a left onto Middle Road, past sharp corner near brown house follow up and see house on the right. |
|---|
| Lot Description, View, Level, Country Setting, Landscaped, Sloping, View |
| Garage & Parking Attached, , 2 Parking Spaces, Parking Spaces 2, Paved |
| Road Frontage | Water Access |
|---|---|
| Suitable Use | Water Type |
| Driveway Paved | Water Body |
| Flood Zone No | Zoning RESIDENTAL |
| School District Barre Town School District | Middle Barre Town Elem & Middle Sch |
|---|---|
| Elementary Barre Town Elem & Middle Sch | High Spaulding High School |
| Heat Fuel Oil | Excluded |
|---|---|
| Heating/Cool None, Hot Water, Baseboard | Negotiable |
| Sewer Public | Parcel Access ROW |
| Water Drilled Well | ROW for Other Parcel |
| Water Heater Off Boiler | Financing |
| Cable Co | Documents Deed, Property Disclosure |
| Electric Circuit Breaker(s) | Tax ID 039-012-10383 |

† The remarks published on this webpage originate from Listed By Susan Arguin of William Raveis Barre via the NNEREN IDX Program and do not represent the views and opinions of Coldwell Banker Hickok & Boardman. Coldwell Banker Hickok & Boardman Realty cannot be held responsible for possible violations of copyright resulting from the posting of any data from the NNEREN IDX Program.

 Back to Search Results
Back to Search Results