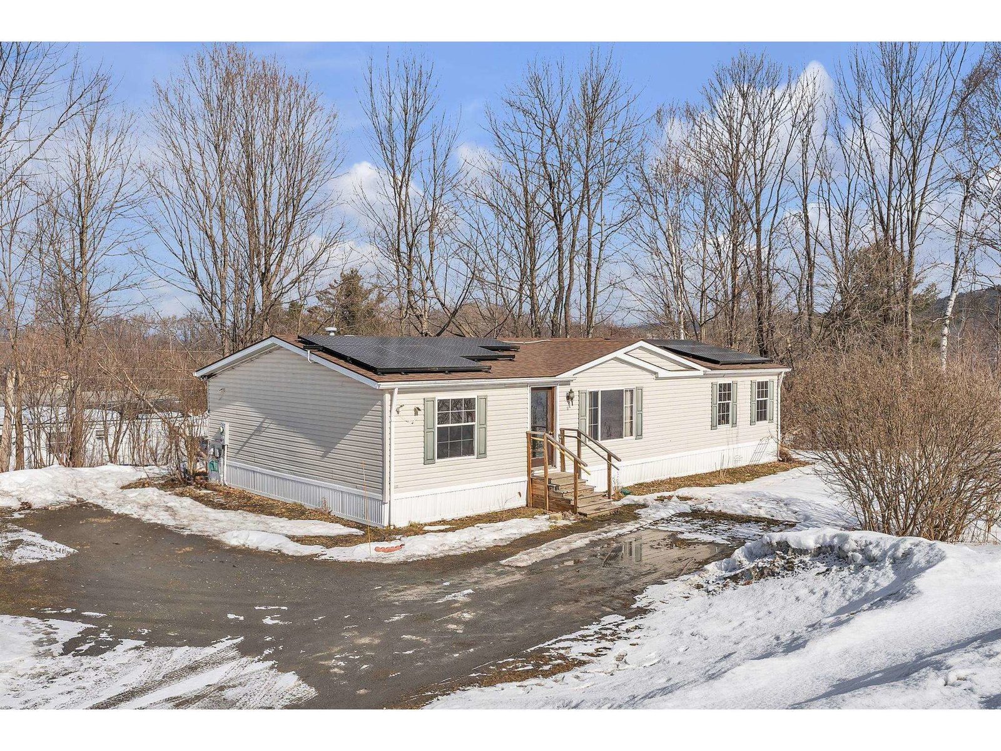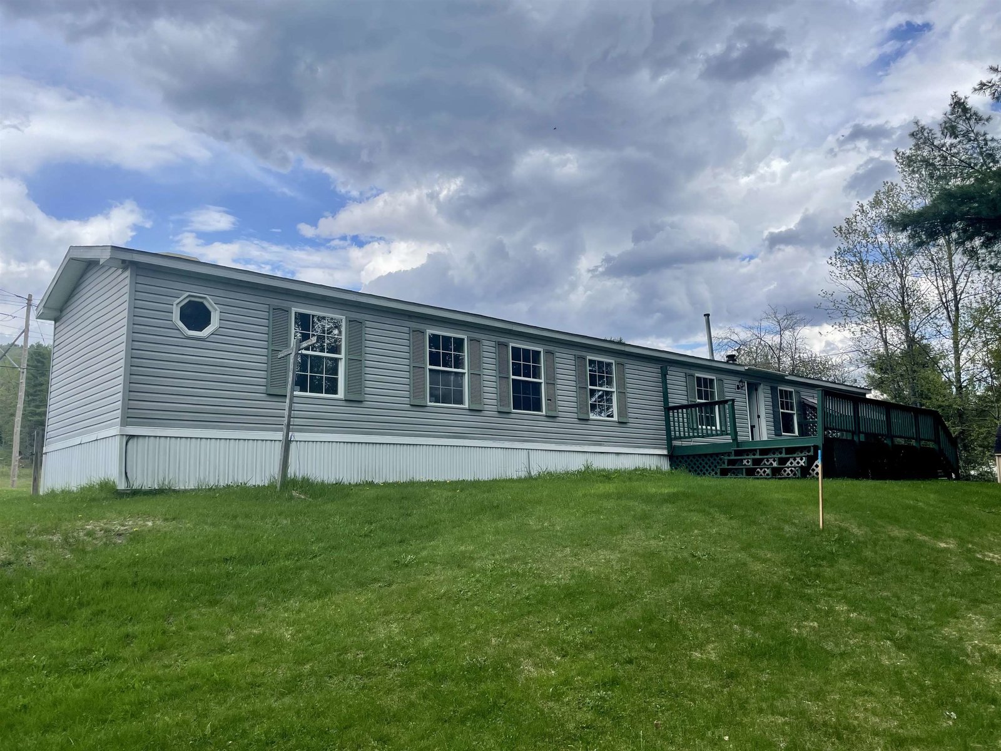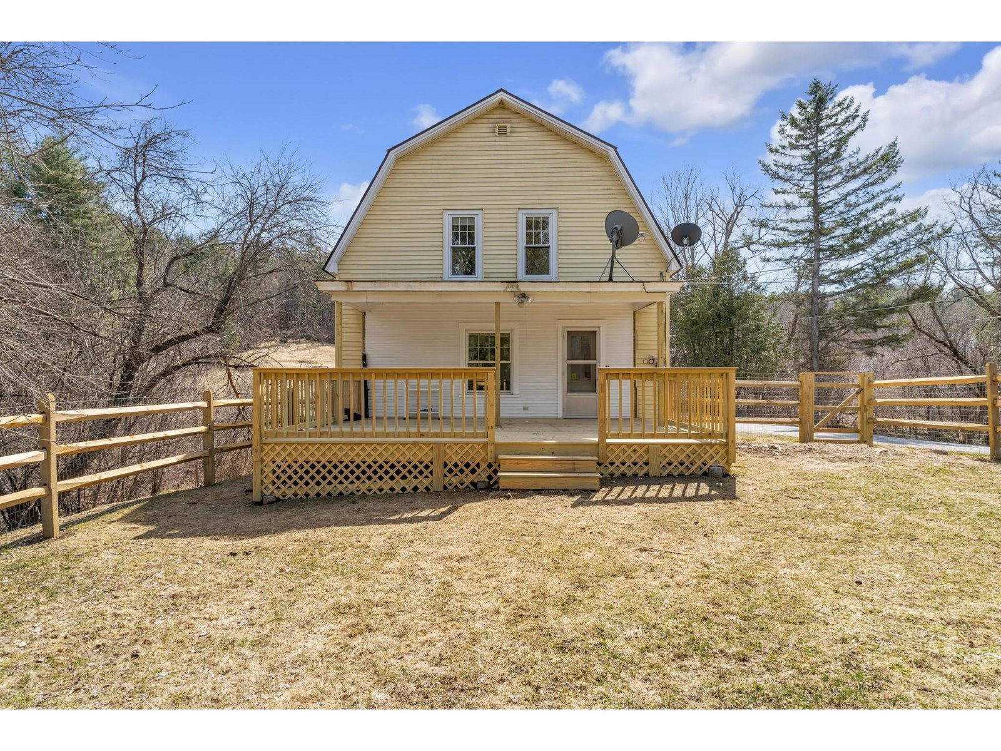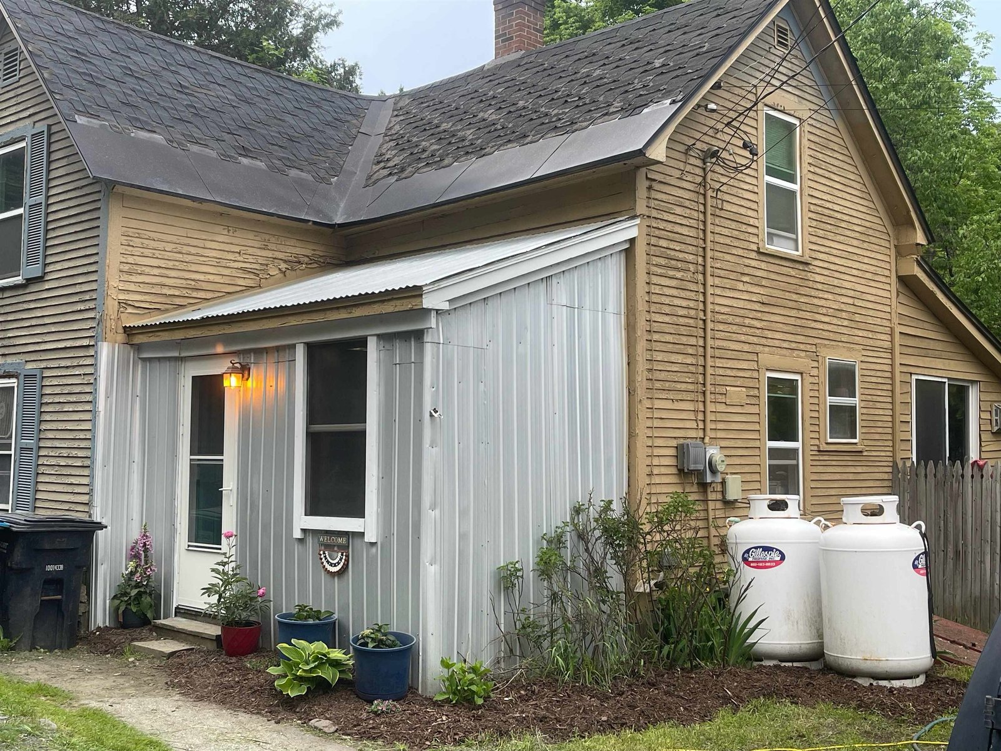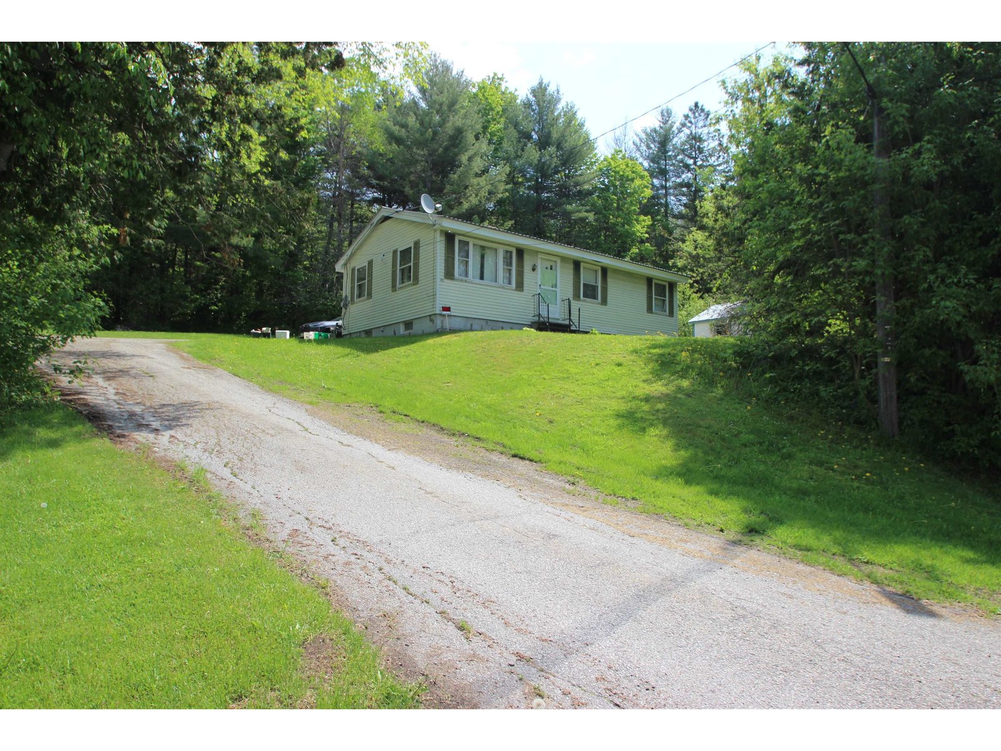Sold Status
$200,000 Sold Price
House Type
4 Beds
2 Baths
2,039 Sqft
Sold By William Raveis Barre
Similar Properties for Sale
Request a Showing or More Info

Call: 802-863-1500
Mortgage Provider
Mortgage Calculator
$
$ Taxes
$ Principal & Interest
$
This calculation is based on a rough estimate. Every person's situation is different. Be sure to consult with a mortgage advisor on your specific needs.
Washington County
Spacious 4 bedroom family home in peaceful Barre Town neighborhood convenient to I-89, exit 7. Situated on 0.92 acres, your family will love playing in the yard, which features a stone wall. You'll spend hours relaxing on the atrium-style three season porch with a glass ceiling that affords lots of light during the day, seasonal views, and allows you to enjoy the Vermont stars at night. Vaulted ceilings, walk-out lower level, master suite with bath, and an oversize garage are among the features that make this home a great value. Enjoy cozy evenings by the wood stove. the kids will appreciate entertaining their friends in the spacious family room. You'll love the generous breakfast area in the kitchen complete with eastern views that are magical at sunrise. With bright rooms open living areas, tons of storage, and a separate guest area, this home is one that you and your family will enjoy for many years to come. †
Property Location
Property Details
| Sold Price $200,000 | Sold Date Jun 1st, 2012 | |
|---|---|---|
| List Price $200,000 | Total Rooms 11 | List Date Feb 15th, 2012 |
| MLS# 4133514 | Lot Size 0.920 Acres | Taxes $4,175 |
| Type House | Stories 1 | Road Frontage 150 |
| Bedrooms 4 | Style Ranch | Water Frontage |
| Full Bathrooms 2 | Finished 2,039 Sqft | Construction , Existing |
| 3/4 Bathrooms 0 | Above Grade 1,089 Sqft | Seasonal No |
| Half Bathrooms 0 | Below Grade 950 Sqft | Year Built 1971 |
| 1/4 Bathrooms 0 | Garage Size 2 Car | County Washington |
| Interior FeaturesCathedral Ceiling, Ceiling Fan, Draperies, Living/Dining, Skylight, Vaulted Ceiling |
|---|
| Equipment & AppliancesRefrigerator, Range-Electric, Dishwasher, , Smoke Detectr-Batt Powrd, Wood Stove |
| Kitchen 16X8, 1st Floor | Dining Room 13X9, 1st Floor | Living Room 17x13, 1st Floor |
|---|---|---|
| Family Room 17X12, Basement | Office/Study | Utility Room 7X5, Basement |
| Primary Bedroom 13X10, 1st Floor | Bedroom 14X9, 1st Floor | Bedroom 14X9, Basement |
| Bedroom 17x7, Basement | Other 7x6, 1st Floor |
| ConstructionWood Frame |
|---|
| BasementWalkout, Storage Space, Finished, Daylight |
| Exterior FeaturesFence - Dog, Porch - Enclosed, Porch - Screened, Window Screens |
| Exterior Clapboard | Disability Features |
|---|---|
| Foundation Concrete | House Color Gray |
| Floors Ceramic Tile, Carpet | Building Certifications |
| Roof Shingle-Asphalt | HERS Index |
| DirectionsFrom South Barre, Route 63, South Barre Access Road, to blinking light, left at blinking light, keep to the right, first left, three house on the left. |
|---|
| Lot Description, Country Setting |
| Garage & Parking Attached, Auto Open, 2 Parking Spaces |
| Road Frontage 150 | Water Access |
|---|---|
| Suitable Use | Water Type |
| Driveway Paved | Water Body |
| Flood Zone No | Zoning Res C |
| School District NA | Middle Barre Town Elem & Middle Sch |
|---|---|
| Elementary Barre Town Elem & Middle Sch | High Spaulding High School |
| Heat Fuel Oil | Excluded |
|---|---|
| Heating/Cool Hot Water, Baseboard | Negotiable Washer, Dryer |
| Sewer 1000 Gallon, Concrete | Parcel Access ROW |
| Water Public | ROW for Other Parcel |
| Water Heater Owned, Off Boiler | Financing |
| Cable Co | Documents Property Disclosure, Plot Plan, Deed |
| Electric 100 Amp | Tax ID 03901212835 |

† The remarks published on this webpage originate from Listed By of William Raveis Barre via the NNEREN IDX Program and do not represent the views and opinions of Coldwell Banker Hickok & Boardman. Coldwell Banker Hickok & Boardman Realty cannot be held responsible for possible violations of copyright resulting from the posting of any data from the NNEREN IDX Program.

 Back to Search Results
Back to Search Results