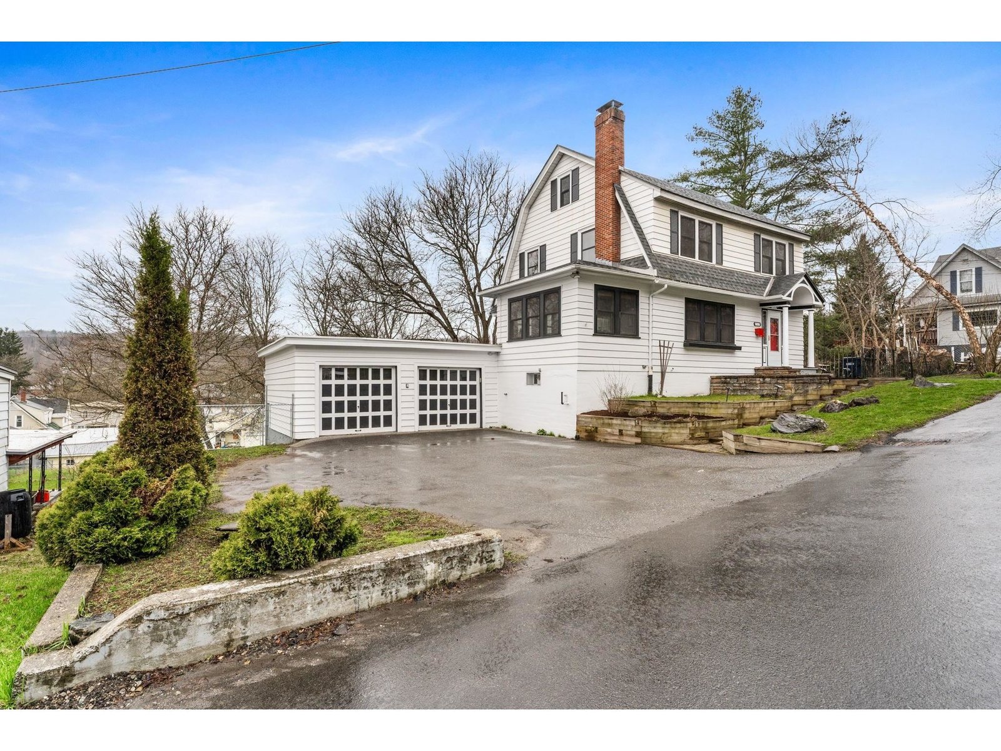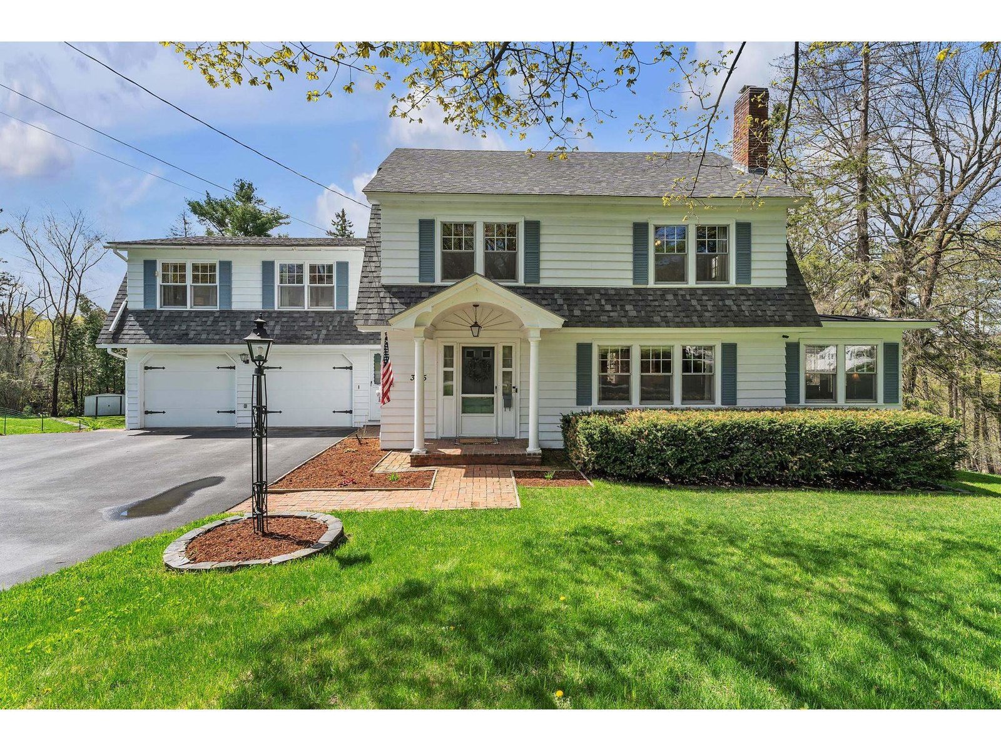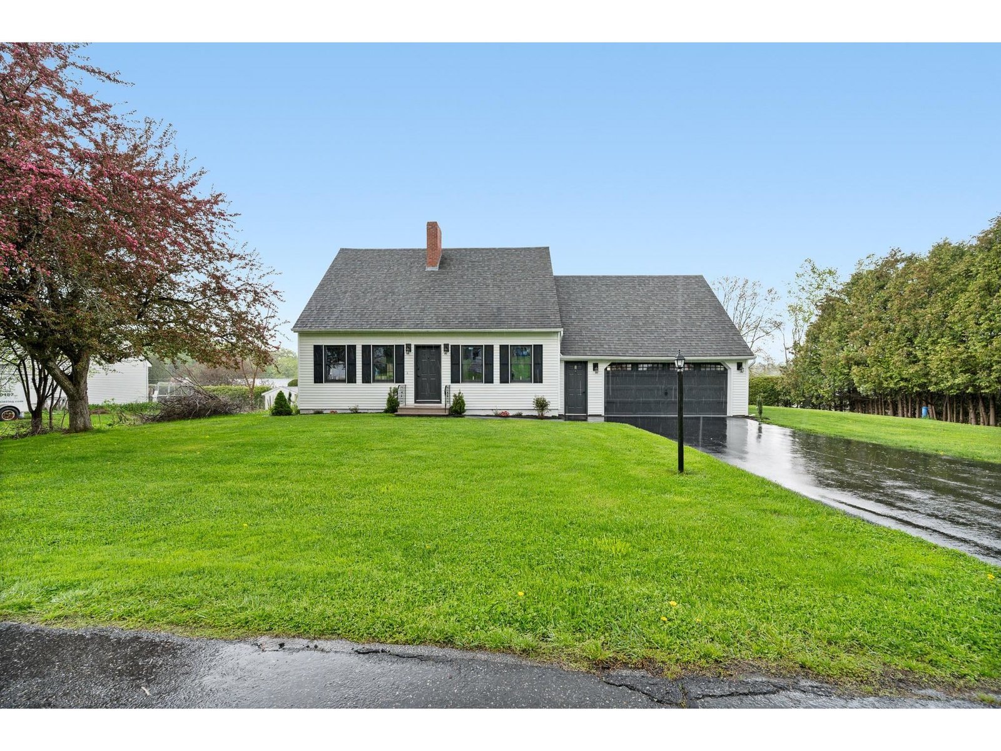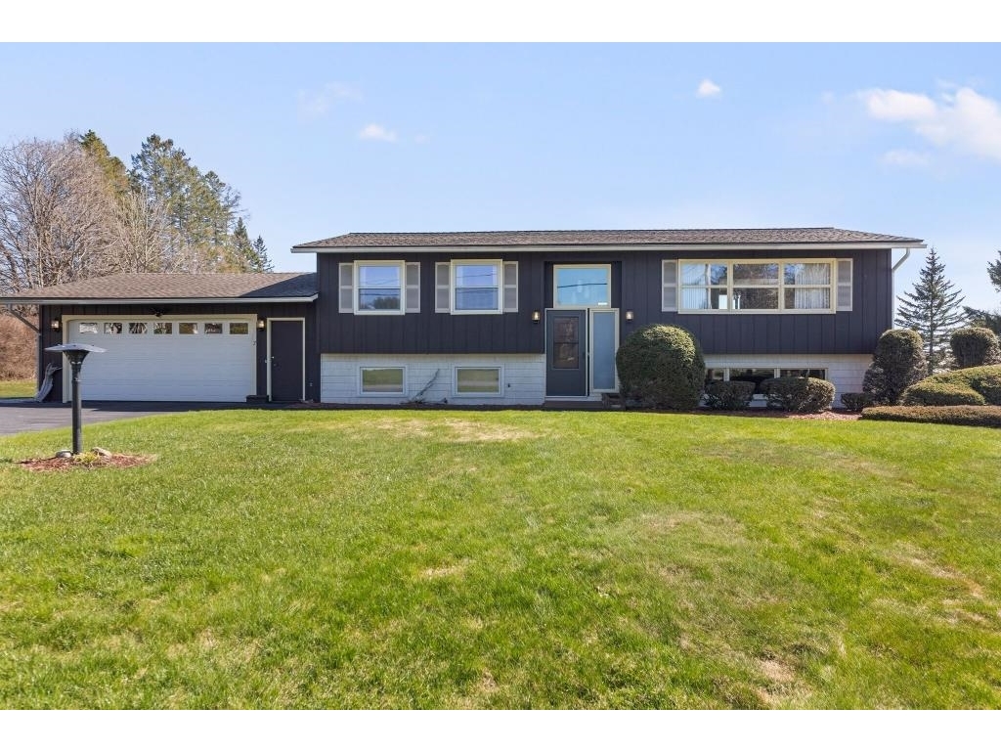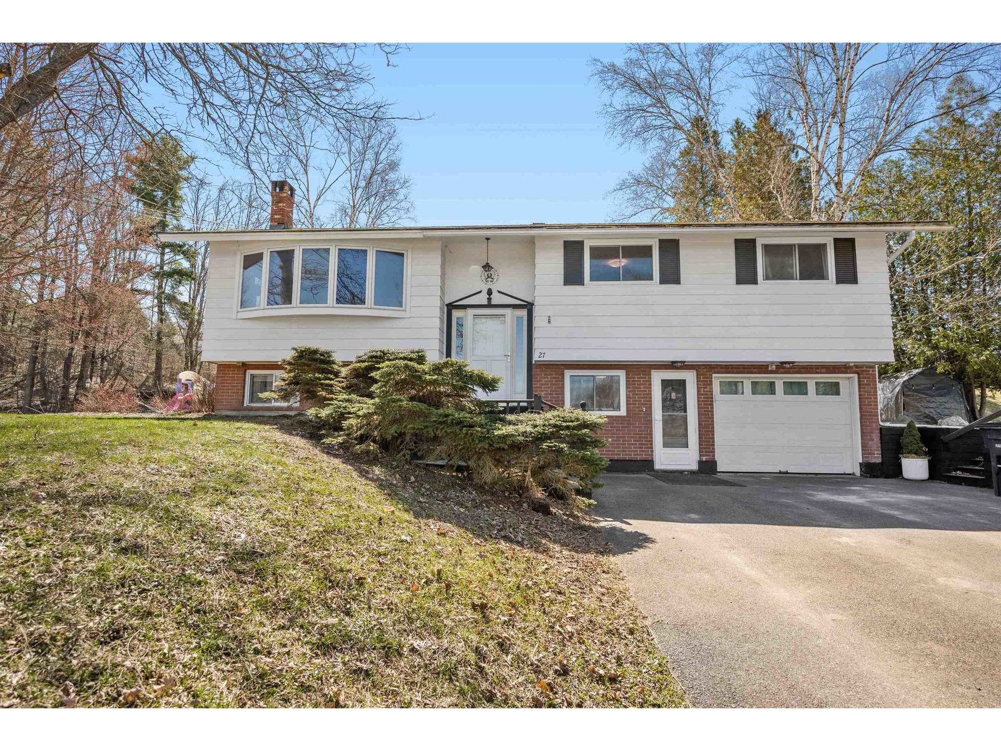Sold Status
$376,000 Sold Price
House Type
3 Beds
4 Baths
3,301 Sqft
Sold By BHHS Vermont Realty Group/Waterbury
Similar Properties for Sale
Request a Showing or More Info

Call: 802-863-1500
Mortgage Provider
Mortgage Calculator
$
$ Taxes
$ Principal & Interest
$
This calculation is based on a rough estimate. Every person's situation is different. Be sure to consult with a mortgage advisor on your specific needs.
Washington County
Privacy and plenty of living space await in this 3-bedroom home on over an acre of land. Enjoy the beautiful, open concept kitchen with giant butcher block island, custom ash cabinets, and stainless steel appliances including a dual-fuel stove. With bedrooms on the first level, this home is perfect for single level living and even includes a roll-in shower. Other features include radiant heat throughout, plenty of storage space, and an oversize garage. Relax in the bright sunroom, already wired and plumbed for a hot tub, with ceramic tile flooring and french doors that lead to the outdoor deck overlooking the private backyard. Gorgeous landscaping surrounds a serene patio, while a slate path leads to a cozy fire pit, perfect for entertaining guests or enjoying a peaceful night with family. Great location in a quiet setting, just 5 minutes from downtown Barre and right on the bus route for the Barre Town School District. †
Property Location
Property Details
| Sold Price $376,000 | Sold Date Mar 18th, 2019 | |
|---|---|---|
| List Price $390,000 | Total Rooms 9 | List Date Oct 25th, 2018 |
| MLS# 4725178 | Lot Size 1.150 Acres | Taxes $6,766 |
| Type House | Stories 1 1/2 | Road Frontage |
| Bedrooms 3 | Style Ranch | Water Frontage |
| Full Bathrooms 2 | Finished 3,301 Sqft | Construction No, Existing |
| 3/4 Bathrooms 1 | Above Grade 3,301 Sqft | Seasonal No |
| Half Bathrooms 1 | Below Grade 0 Sqft | Year Built 2007 |
| 1/4 Bathrooms 0 | Garage Size 2 Car | County Washington |
| Interior FeaturesCathedral Ceiling, Ceiling Fan, Kitchen Island, Kitchen/Dining, Laundry Hook-ups, Primary BR w/ BA, Natural Light, Natural Woodwork, Security, Storage - Indoor, Laundry - 1st Floor |
|---|
| Equipment & AppliancesRefrigerator, Microwave, Dishwasher, Exhaust Hood, Stove - Gas, Stove - Electric, Security System, Security System, Smoke Detectr-HrdWrdw/Bat, Stove-Wood |
| Bonus Room 15' x 28', 2nd Floor | Office/Study 13' x 10', 1st Floor | Kitchen 11' x 13', 1st Floor |
|---|---|---|
| Sunroom 12' x 14', 1st Floor | Primary Bedroom 13' x 15', 1st Floor | Bedroom 13' x 11', 1st Floor |
| Bedroom 13' x 11', 1st Floor | Living Room 17' x 22', 1st Floor | Dining Room 13' x 11', 1st Floor |
| ConstructionWood Frame |
|---|
| Basement |
| Exterior FeaturesPatio, Shed, Handicap Modified |
| Exterior Vinyl Siding | Disability Features 1st Floor 3 ft Doors, 1st Floor 3/4 Bathrm, 1st Floor Bedroom, One-Level Home, Bath w/5' Diameter, Bathrm w/roll-in Shower, Kitchen w/5 ft Diameter, Handicap Modified, Hard Surface Flooring, Kitchen w/5 Ft. Diameter, One-Level Home, Paved Parking, 1st Floor Laundry |
|---|---|
| Foundation Slab - Concrete | House Color |
| Floors Tile, Laminate | Building Certifications |
| Roof Shingle-Architectural | HERS Index |
| Directions |
|---|
| Lot DescriptionYes, Landscaped, Easement/ROW, In Town, Near Shopping |
| Garage & Parking Attached, Auto Open, Direct Entry, Heated, Driveway, Garage, Paved, Covered |
| Road Frontage | Water Access |
|---|---|
| Suitable Use | Water Type |
| Driveway Paved | Water Body |
| Flood Zone No | Zoning Residential |
| School District Barre Town School District | Middle Barre Town Elem & Middle Sch |
|---|---|
| Elementary Barre Town Elem & Middle Sch | High Spaulding High School |
| Heat Fuel Wood, Oil | Excluded |
|---|---|
| Heating/Cool None, Baseboard, Radiant Floor | Negotiable |
| Sewer Public Sewer On-Site | Parcel Access ROW No |
| Water Drilled Well | ROW for Other Parcel Yes |
| Water Heater Owned, Off Boiler | Financing |
| Cable Co Dish Network | Documents Property Disclosure, Deed, Tax Map |
| Electric Wired for Generator, 200 Amp | Tax ID 039-012-14159 |

† The remarks published on this webpage originate from Listed By The Malley Group of KW Vermont via the NNEREN IDX Program and do not represent the views and opinions of Coldwell Banker Hickok & Boardman. Coldwell Banker Hickok & Boardman Realty cannot be held responsible for possible violations of copyright resulting from the posting of any data from the NNEREN IDX Program.

 Back to Search Results
Back to Search Results