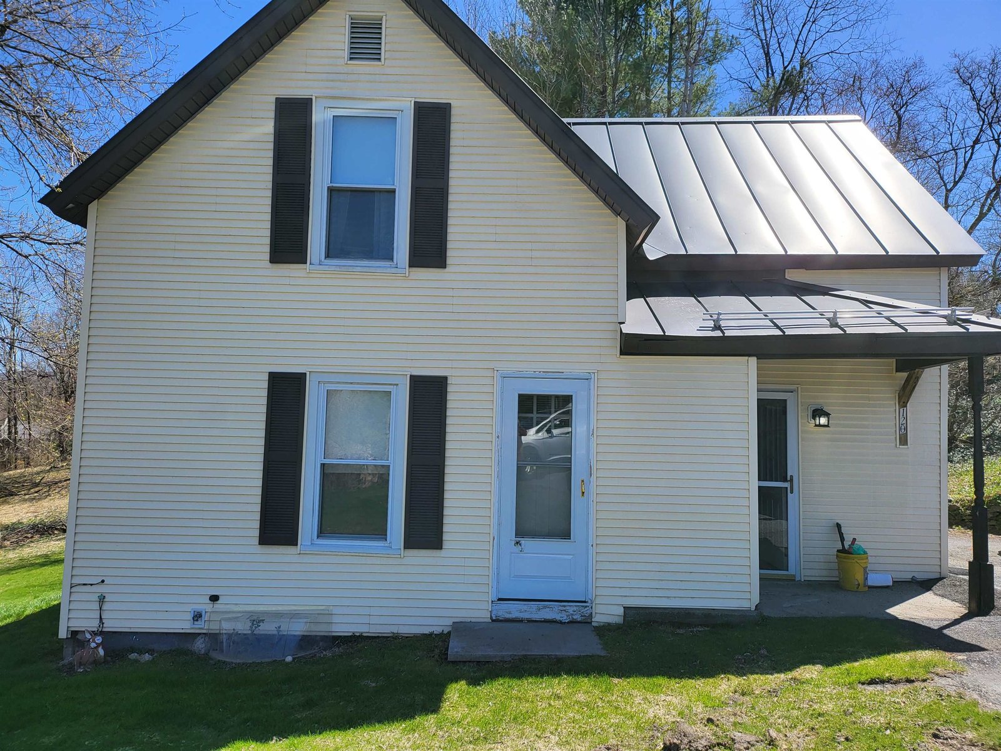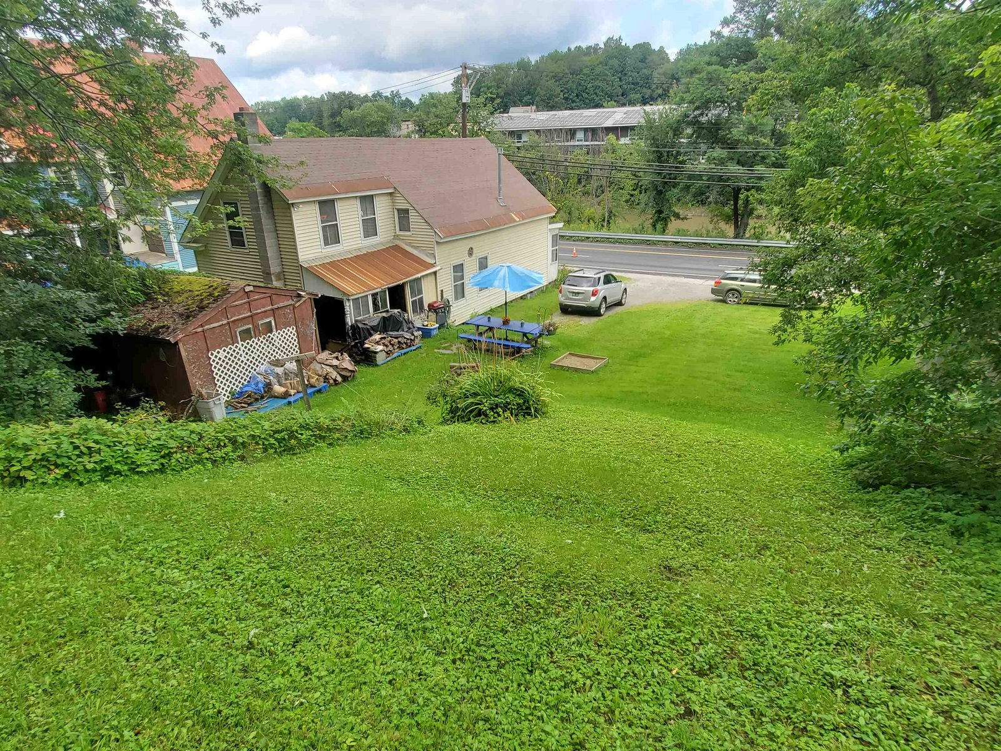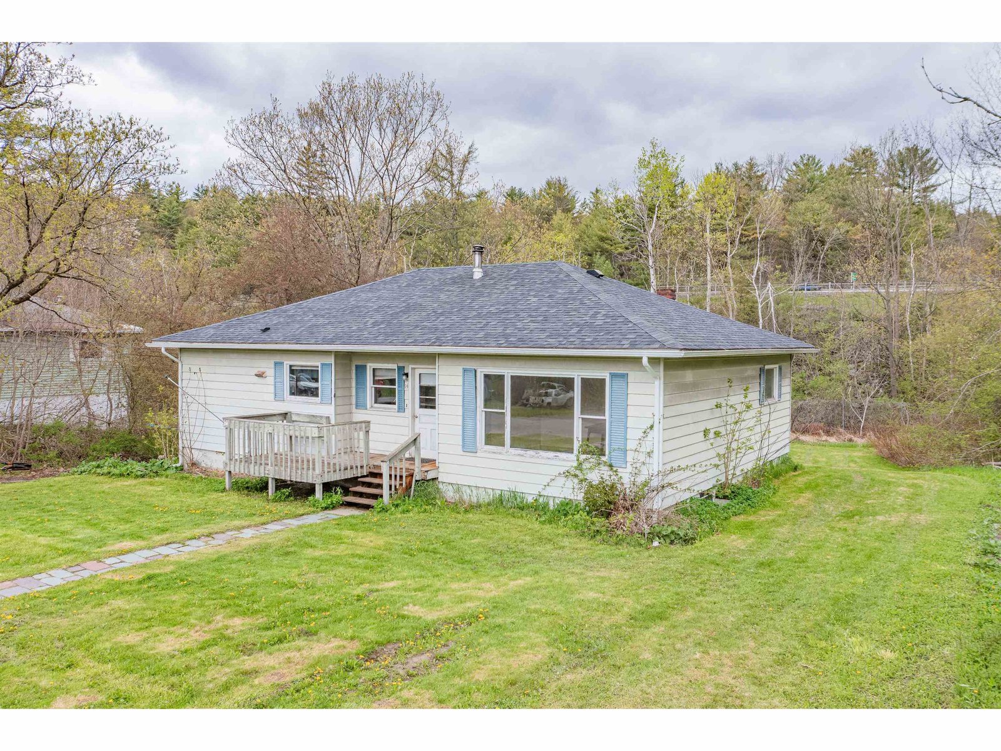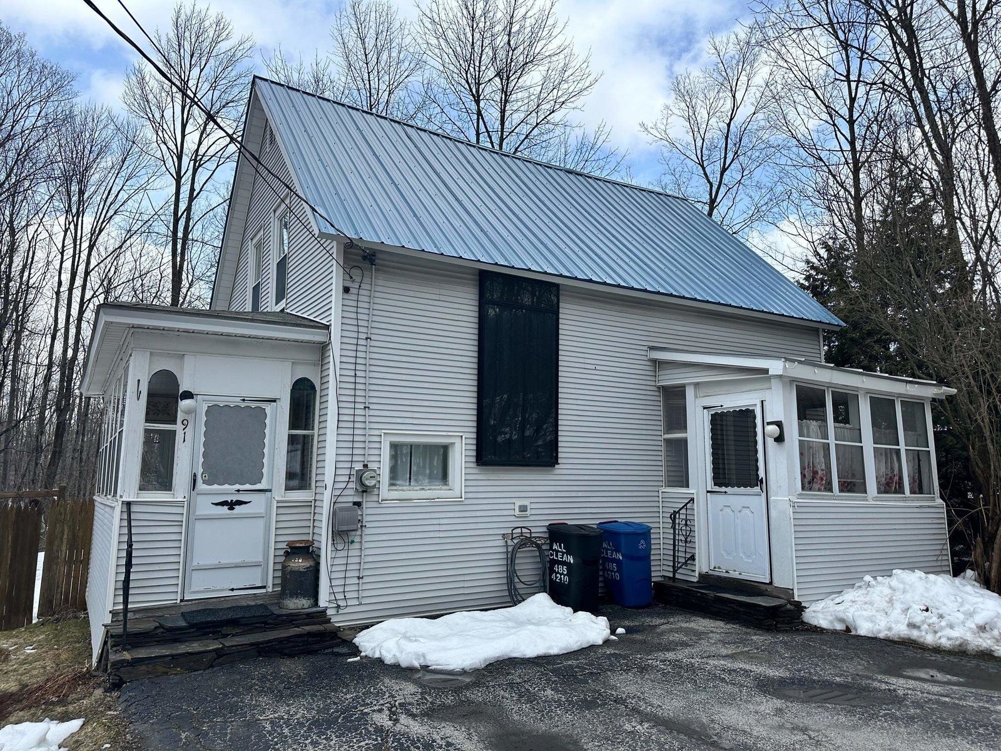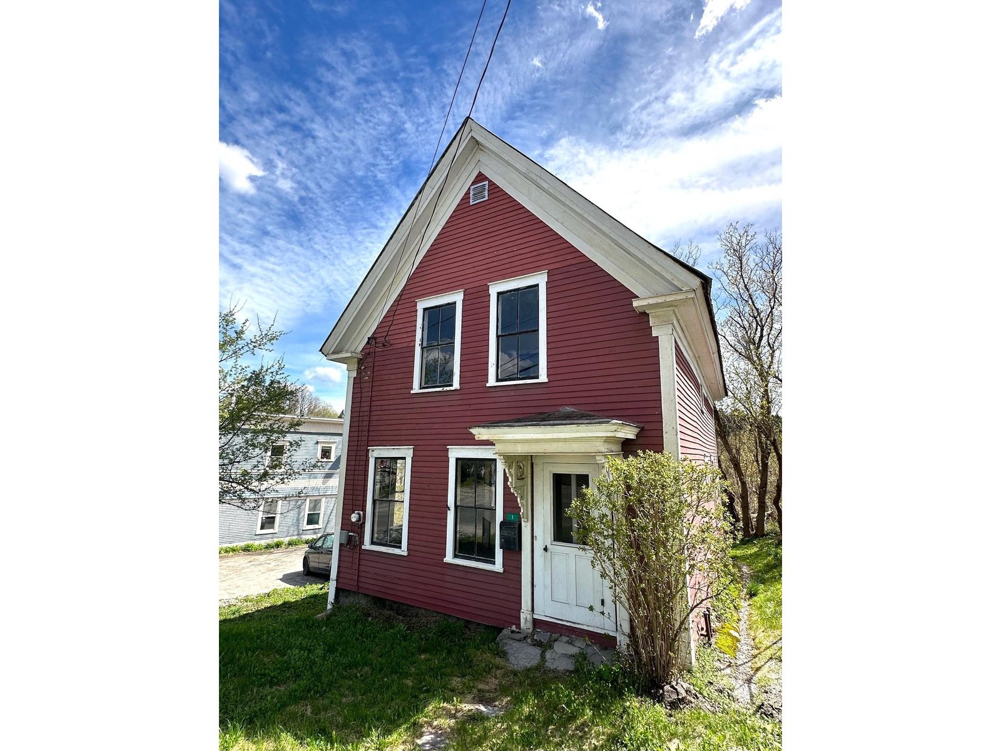Sold Status
$190,000 Sold Price
House Type
4 Beds
2 Baths
1,488 Sqft
Sold By The Real Estate Collaborative
Similar Properties for Sale
Request a Showing or More Info

Call: 802-863-1500
Mortgage Provider
Mortgage Calculator
$
$ Taxes
$ Principal & Interest
$
This calculation is based on a rough estimate. Every person's situation is different. Be sure to consult with a mortgage advisor on your specific needs.
Washington County
Flexible living awaits you in this split-level ranch home in the desirable and convenient Richardson Road section of Barretown. The main floor offers a ceramic tiled family room, 2 bedrooms and a half bath. Upstairs you will find attractive vinyl plank floors in the living room and 2 additional bedrooms. A full bath and an eat-in kitchen with plenty of counterspace and storage complete this level. A nice sized yard is perfect for a friendly gathering and your four legged friends~ This property had a new roof installed in 2019 and underwent a vigorous Efficiency Vermont inspection in 2015, with the subsequent installation of a hybrid hot water tank/dehumidifier and upgraded insulation/electrical, resulting in low fuel costs (and a newer oil tank too!). The roomy garage has it's own electrical panel for a workshop or to plug in a hybrid vehicle. This home would be wonderful for a first-time home buyer where you can add your finishing touches and plant your fall tulips and daffodils for spring beauty! 3 minutes to the Barre Beltline (Route 62) and 5 minutes to shopping centers. An affordable home in a great area worthy of a look today! †
Property Location
Property Details
| Sold Price $190,000 | Sold Date Nov 16th, 2021 | |
|---|---|---|
| List Price $189,900 | Total Rooms 7 | List Date Aug 18th, 2021 |
| MLS# 4878194 | Lot Size 0.230 Acres | Taxes $2,993 |
| Type House | Stories 1 1/2 | Road Frontage |
| Bedrooms 4 | Style Split Entry | Water Frontage |
| Full Bathrooms 1 | Finished 1,488 Sqft | Construction No, Existing |
| 3/4 Bathrooms 0 | Above Grade 1,488 Sqft | Seasonal No |
| Half Bathrooms 1 | Below Grade 0 Sqft | Year Built 1977 |
| 1/4 Bathrooms 0 | Garage Size 2 Car | County Washington |
| Interior FeaturesCeiling Fan, Natural Woodwork, Laundry - 1st Floor |
|---|
| Equipment & AppliancesWasher, Refrigerator, Dryer, Washer, Dehumidifier, Forced Air |
| Family Room 16' x 11' 8", 1st Floor | Bedroom 12' 6" x 11' 9", 1st Floor | Bedroom 11' 5" x 10' 8", 1st Floor |
|---|---|---|
| Living Room 16' 8" x 12' 8", 2nd Floor | Kitchen - Eat-in 15' x 10' 4", 2nd Floor | Bedroom 13' 6" x 10' 6", 2nd Floor |
| Bedroom 11' 4" x 10' 9", 2nd Floor | Utility Room 15' x 12', 1st Floor |
| ConstructionWood Frame, Green Feature See Remarks |
|---|
| Basement |
| Exterior Features |
| Exterior Wood Siding | Disability Features |
|---|---|
| Foundation Slab - Concrete | House Color Blue |
| Floors Laminate, Ceramic Tile, Vinyl Plank | Building Certifications |
| Roof Standing Seam | HERS Index |
| DirectionsFrom Route 302 in Barre (across from the Barre Granite Museum) take Richardson Road to Granview (dont go left on Richardson), quick left on Ledge Dr., Right on Moonlight Drive. House is on the left. |
|---|
| Lot Description, Level, Near Bus/Shuttle, Near Shopping, Neighborhood, Suburban |
| Garage & Parking Attached, Direct Entry, 2 Parking Spaces, Parking Spaces 2 |
| Road Frontage | Water Access |
|---|---|
| Suitable Use | Water Type |
| Driveway Paved | Water Body |
| Flood Zone No | Zoning Very High Den - Residenti |
| School District Barre Town School District | Middle |
|---|---|
| Elementary | High Spaulding High School |
| Heat Fuel Oil | Excluded |
|---|---|
| Heating/Cool None | Negotiable |
| Sewer Public | Parcel Access ROW Unknown |
| Water Public | ROW for Other Parcel No |
| Water Heater Electric | Financing |
| Cable Co Charter | Documents Deed |
| Electric 100 Amp, Other, Circuit Breaker(s) | Tax ID 039-012-11904 |

† The remarks published on this webpage originate from Listed By Doreen Phillips of KW Vermont via the NNEREN IDX Program and do not represent the views and opinions of Coldwell Banker Hickok & Boardman. Coldwell Banker Hickok & Boardman Realty cannot be held responsible for possible violations of copyright resulting from the posting of any data from the NNEREN IDX Program.

 Back to Search Results
Back to Search Results