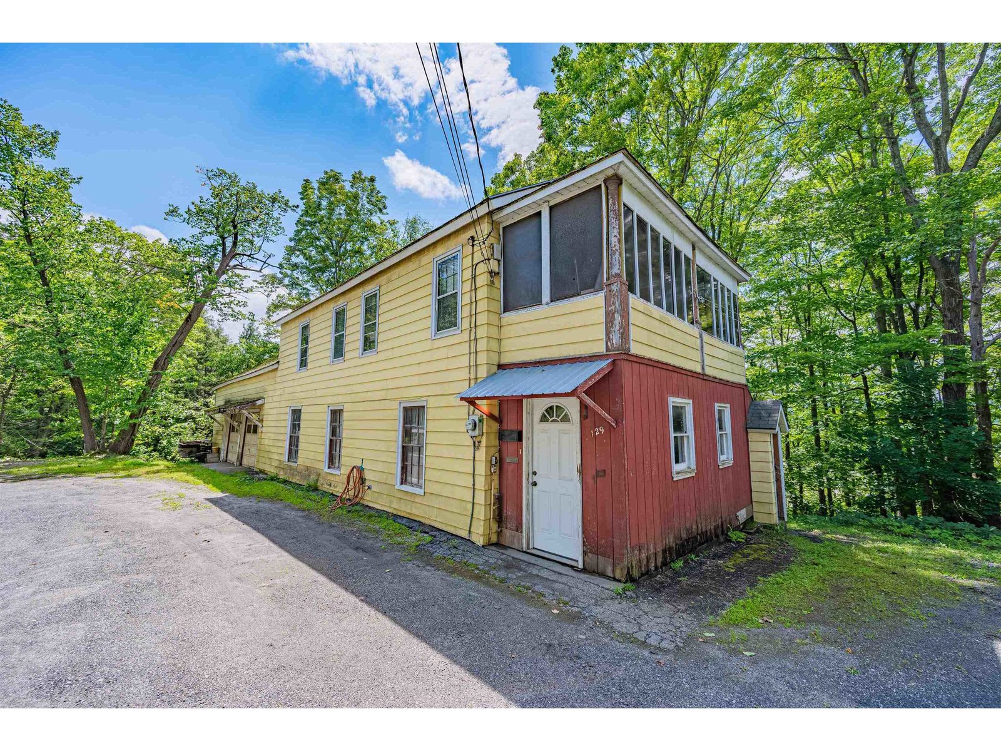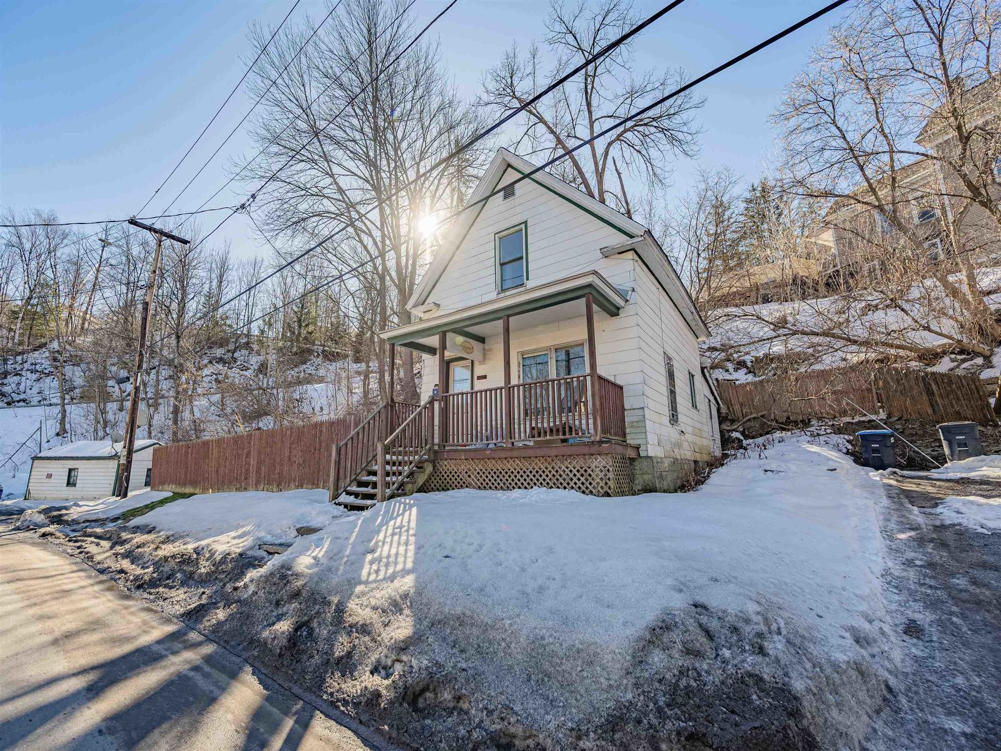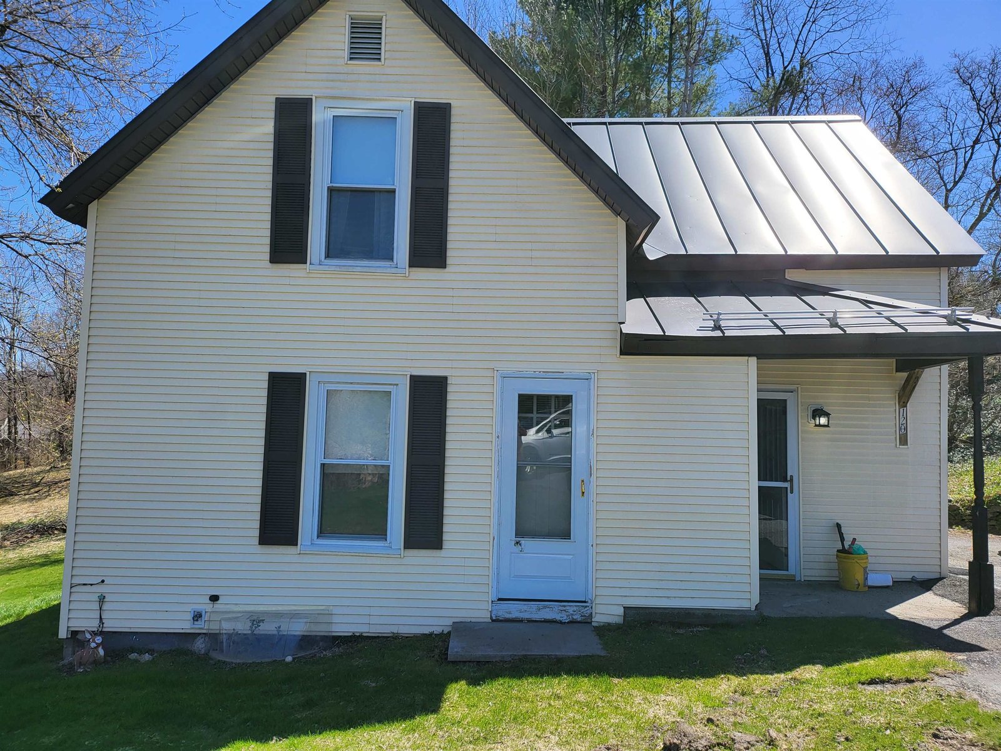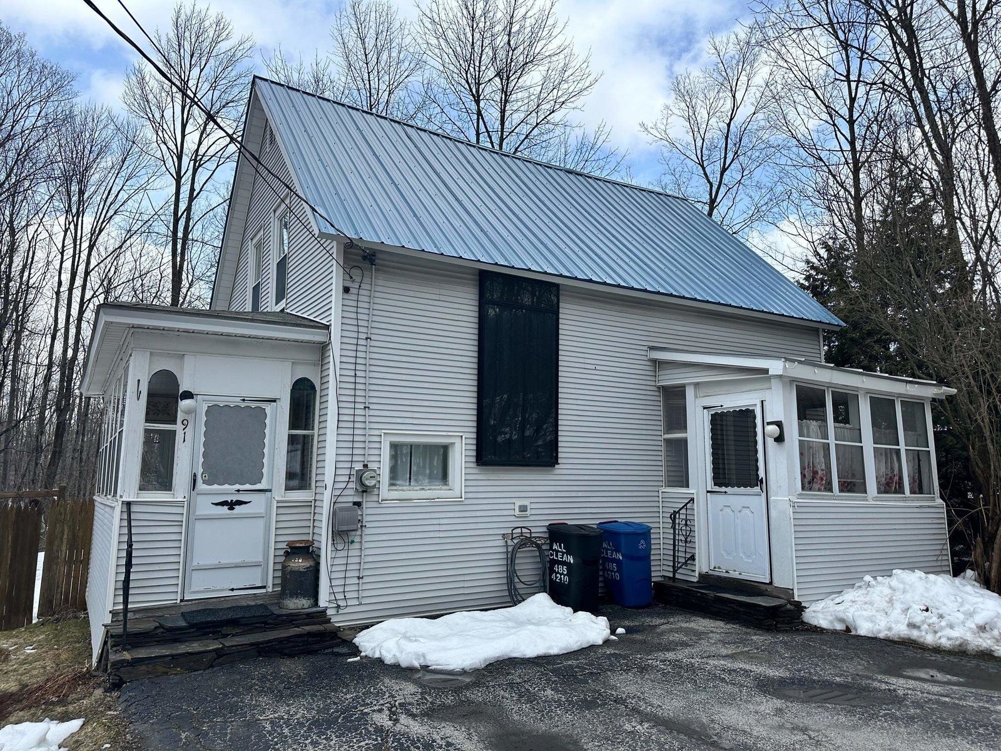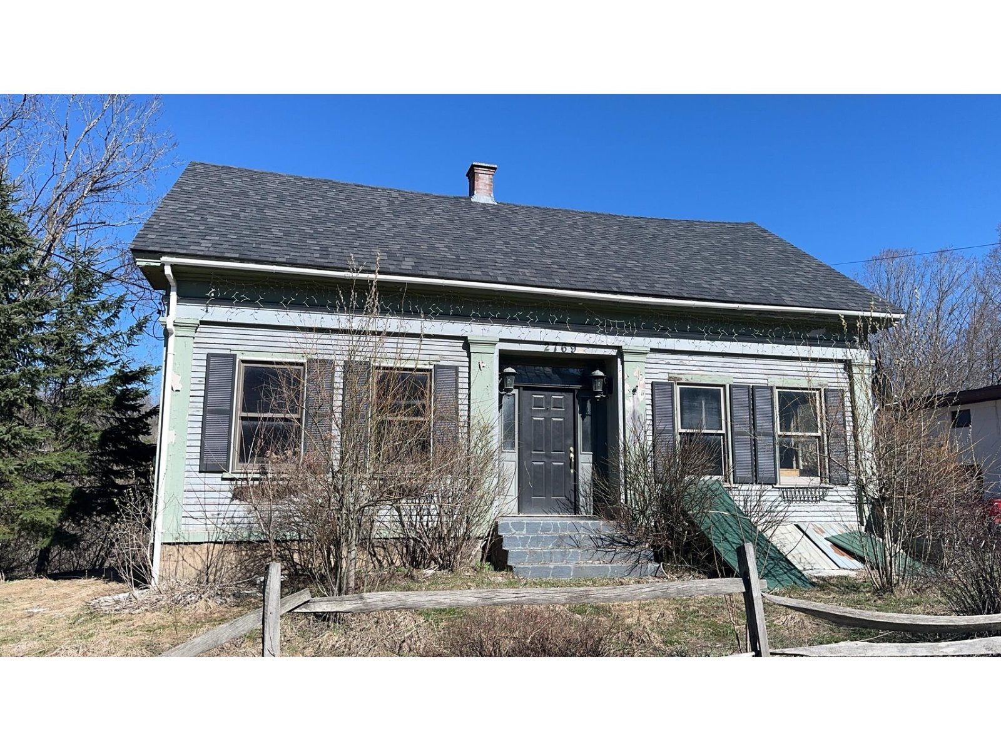Sold Status
$162,100 Sold Price
House Type
3 Beds
1 Baths
1,242 Sqft
Sold By The Real Estate Collaborative
Similar Properties for Sale
Request a Showing or More Info

Call: 802-863-1500
Mortgage Provider
Mortgage Calculator
$
$ Taxes
$ Principal & Interest
$
This calculation is based on a rough estimate. Every person's situation is different. Be sure to consult with a mortgage advisor on your specific needs.
Washington County
Are you looking for your first home? Are you looking for something that's move in ready, but gives you the opportunity to add your personal touch? Perhaps something located at a school bus stop for easy transportation. Or, maybe something with two first floor accessible bedrooms and a full bath? If you are looking for any of these qualities, look no further! Located at the corner of Middle Road and Wilmuth Road (dead end street), this wonderful home is on .30 acres of flat usable land, with well cared for flowerbeds and a lovely stone patio. While inside, you'll find a wonderful and bright family room, a large fireplace for cozy winter nights, and hard wood floors under the carpet that are just waiting to shine once again! The possibilities in this home make it perfect for just about anyone looking for specific needs in the Barre Town area. It even has a cozy reading nook, you didn't realize you needed one until you had one. A wonderful bonus room upstairs could be used for sewing, crafts, or an office - whatever your heart desires! This home also has a well-kept one car attached garage for easy house access and no scraping the snow off in the winter. The list could go on, but why don't you set up an appointment today to see what your future looks like. †
Property Location
Property Details
| Sold Price $162,100 | Sold Date Jun 18th, 2020 | |
|---|---|---|
| List Price $149,900 | Total Rooms 7 | List Date Apr 27th, 2020 |
| MLS# 4802561 | Lot Size 0.300 Acres | Taxes $2,752 |
| Type House | Stories 1 1/2 | Road Frontage 100 |
| Bedrooms 3 | Style Cape | Water Frontage |
| Full Bathrooms 1 | Finished 1,242 Sqft | Construction No, Existing |
| 3/4 Bathrooms 0 | Above Grade 1,242 Sqft | Seasonal No |
| Half Bathrooms 0 | Below Grade 0 Sqft | Year Built 1948 |
| 1/4 Bathrooms 0 | Garage Size 1 Car | County Washington |
| Interior FeaturesFireplace - Wood, Laundry - Basement |
|---|
| Equipment & AppliancesRefrigerator, Range-Electric, Dishwasher, Dryer |
| Sunroom 26 X 13, 1st Floor | Kitchen 12 X 11.5, 1st Floor | Living Room 17 X 12, 1st Floor |
|---|---|---|
| Primary Bedroom 10 X 11.5, 1st Floor | Bedroom 10 X 11, 1st Floor | Bath - Full 4.5 X 8, 1st Floor |
| Bedroom 11.5 X 15, 2nd Floor | Bonus Room 12 X 6.5, 2nd Floor |
| ConstructionWood Frame |
|---|
| BasementInterior, Unfinished, Concrete |
| Exterior FeaturesPatio |
| Exterior Clapboard | Disability Features 1st Floor Full Bathrm, 1st Floor Bedroom |
|---|---|
| Foundation Concrete, Block | House Color Yellow |
| Floors Laminate, Carpet, Hardwood | Building Certifications |
| Roof Shingle-Asphalt, Membrane | HERS Index |
| DirectionsFrom 89 take exit 6 for VT-63 towards VT-14, Continue onto middle road and the house id on the left. |
|---|
| Lot Description, Level, Corner |
| Garage & Parking Attached, Direct Entry, Driveway, 5 Parking Spaces, Parking Spaces 5 |
| Road Frontage 100 | Water Access |
|---|---|
| Suitable Use | Water Type |
| Driveway Paved | Water Body |
| Flood Zone No | Zoning Residential |
| School District Barre Town School District | Middle Barre Town Elem & Middle Sch |
|---|---|
| Elementary Barre Town Elem & Middle Sch | High Spaulding High School |
| Heat Fuel Wood, Oil | Excluded |
|---|---|
| Heating/Cool None, Hot Air, Hot Air | Negotiable |
| Sewer Public | Parcel Access ROW |
| Water Public | ROW for Other Parcel |
| Water Heater Oil | Financing |
| Cable Co | Documents Deed |
| Electric Circuit Breaker(s), 200 Amp | Tax ID 039-012-12857 |

† The remarks published on this webpage originate from Listed By Kylie Klopchin of Green Light Real Estate via the NNEREN IDX Program and do not represent the views and opinions of Coldwell Banker Hickok & Boardman. Coldwell Banker Hickok & Boardman Realty cannot be held responsible for possible violations of copyright resulting from the posting of any data from the NNEREN IDX Program.

 Back to Search Results
Back to Search Results