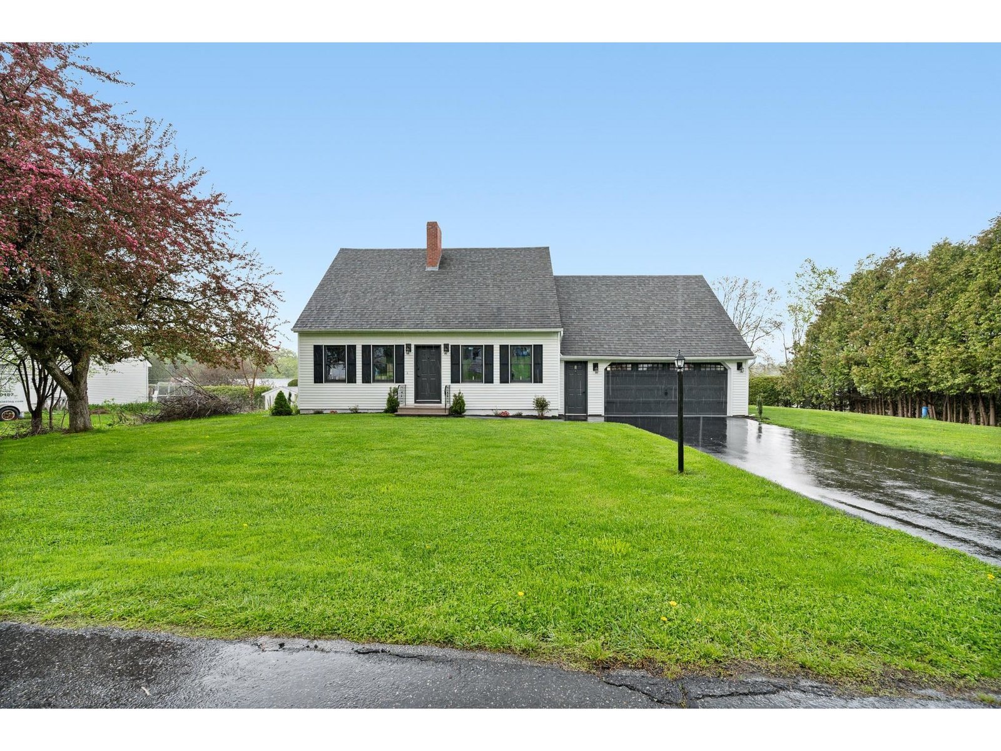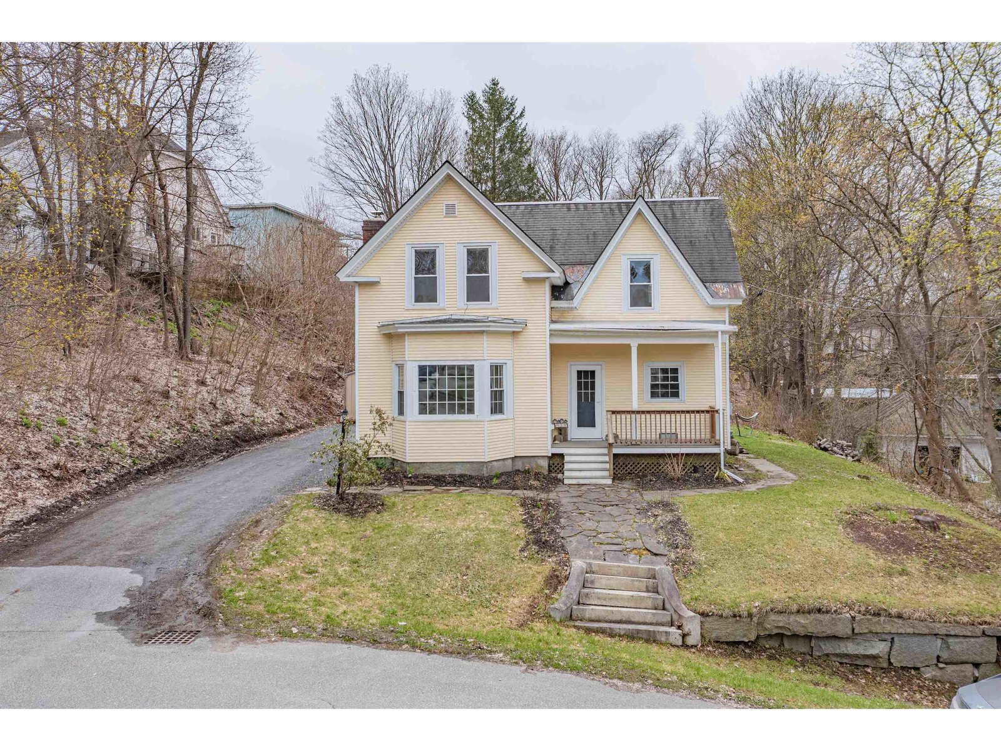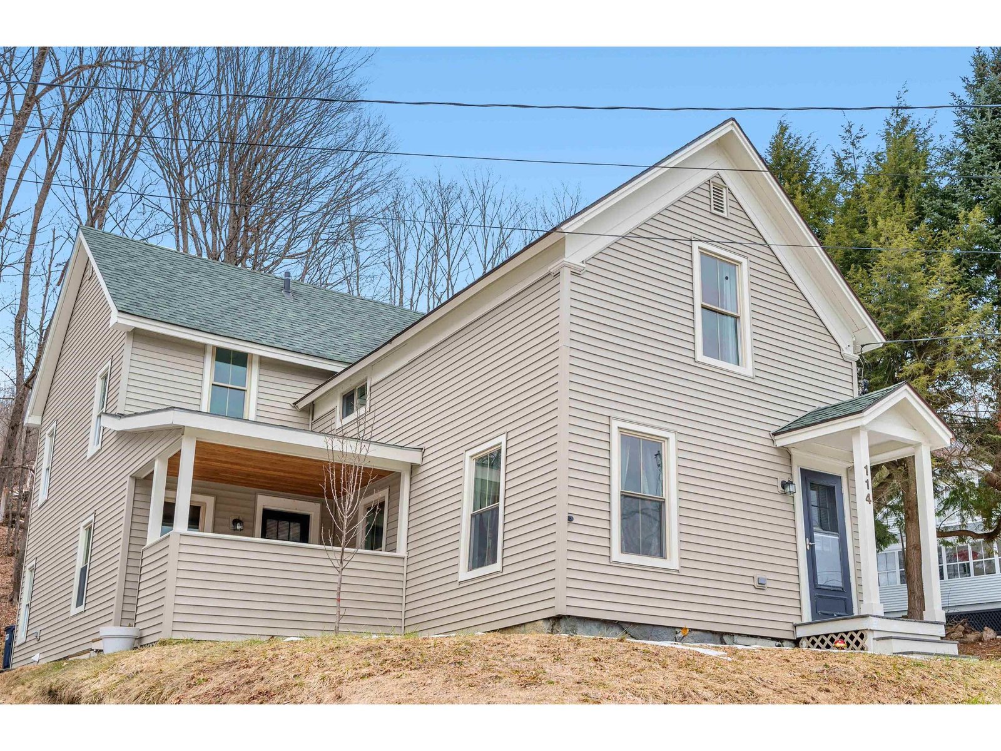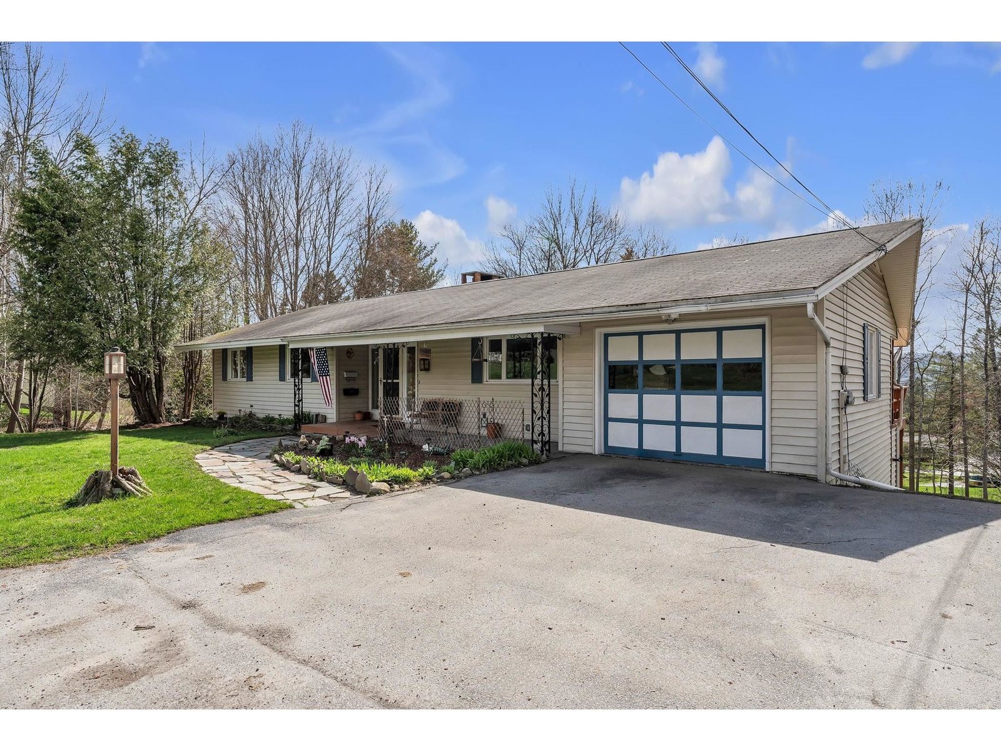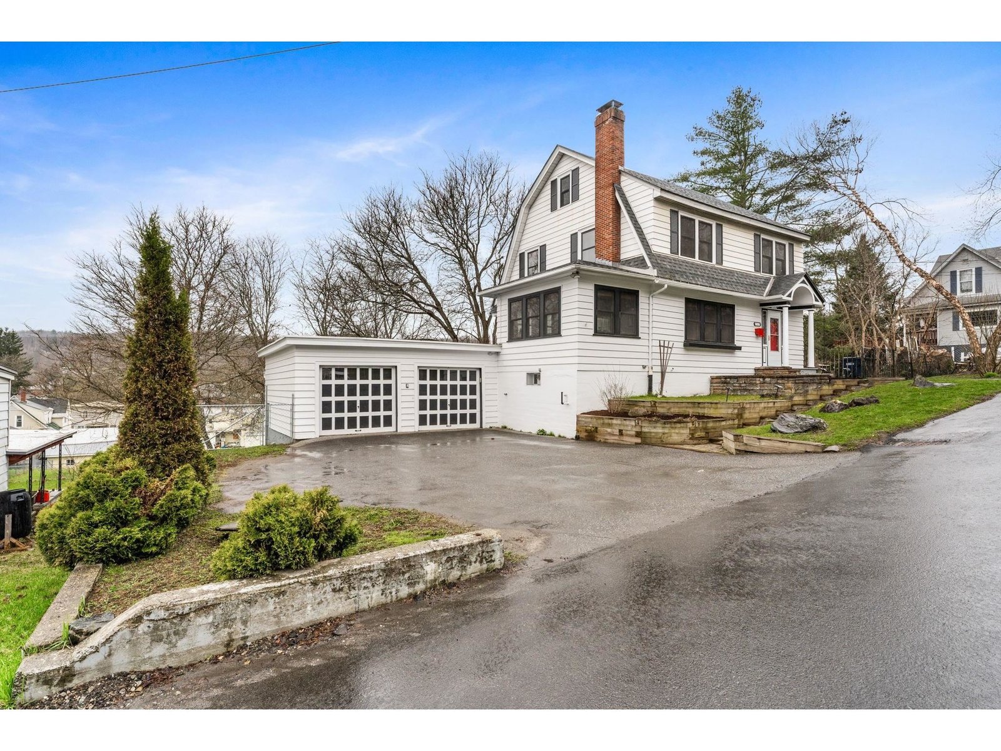Sold Status
$315,000 Sold Price
House Type
4 Beds
3 Baths
3,040 Sqft
Sold By
Similar Properties for Sale
Request a Showing or More Info

Call: 802-863-1500
Mortgage Provider
Mortgage Calculator
$
$ Taxes
$ Principal & Interest
$
This calculation is based on a rough estimate. Every person's situation is different. Be sure to consult with a mortgage advisor on your specific needs.
Washington County
Peace and quiet prevail at this lovely property located on a sunny, dead end road at the top of Barre Town. Open and airy this home is the epitome of open living plan with a spacious kitchen which leads into a family room and large dining room. Walk in pantry and bright laundry room are conveniently located off the kitchen. Also the two car has direct entry into the the house. The large living room has French doors to the yard is very bright. The master bedroom has an en-suite bathroom that is to die for with a beautiful stand alone tub and separate shower. There is an extra room which could be for exercise, an office, nursery, etc. Another two bedrooms and another full bath complete the second floor. The back yard has a gorgeous in ground pool with surrounding perennial gardens. This is quite the oasis! †
Property Location
Property Details
| Sold Price $315,000 | Sold Date Aug 19th, 2016 | |
|---|---|---|
| List Price $334,900 | Total Rooms 9 | List Date May 27th, 2016 |
| MLS# 4493627 | Lot Size 2.880 Acres | Taxes $6,550 |
| Type House | Stories 2 | Road Frontage 540 |
| Bedrooms 4 | Style New Englander | Water Frontage |
| Full Bathrooms 2 | Finished 3,040 Sqft | Construction Existing |
| 3/4 Bathrooms 0 | Above Grade 3,040 Sqft | Seasonal No |
| Half Bathrooms 1 | Below Grade 0 Sqft | Year Built 1994 |
| 1/4 Bathrooms 0 | Garage Size 2 Car | County Washington |
| Interior FeaturesKitchen, Living Room, Office/Study, Walk-in Pantry, Primary BR with BA, 1st Floor Laundry, Walk-in Closet, Kitchen/Dining, Pantry, DSL |
|---|
| Equipment & AppliancesRange-Electric, Dishwasher, Refrigerator, Window Treatment |
| Primary Bedroom 14x15 2nd Floor | 2nd Bedroom 12x11 2nd Floor | 3rd Bedroom 11x14 2nd Floor |
|---|---|---|
| Living Room 15x28 | Kitchen 14x14 | Dining Room 11x12 1st Floor |
| Family Room 12x14 1st Floor | Office/Study 14x17 | Den 15x14 1st Floor |
| Half Bath 1st Floor | Full Bath 2nd Floor | Full Bath 2nd Floor |
| ConstructionWood Frame, Existing |
|---|
| BasementSlab |
| Exterior FeaturesPatio, Pool-In Ground, Screened Porch, Shed, Underground Utilities |
| Exterior Vinyl | Disability Features 1st Floor 1/2 Bathrm, Access. Laundry No Steps, Access. Common Use Areas, 1st Flr Hard Surface Flr. |
|---|---|
| Foundation Slab w/Frst Wall | House Color Grey |
| Floors Carpet, Ceramic Tile, Softwood, Laminate | Building Certifications |
| Roof Standing Seam | HERS Index |
| DirectionsFrom downtown Barre take Washinton Street to Hill Street. Make a left onto Windy Wood Road and then a right onto Sunset Road and left onto Barclay Road. Make right onto Curtis Road and Tree Top View Lane will be on the left. First house on the right. Sign on the property. |
|---|
| Lot DescriptionLevel, View, Country Setting, Sloping, Wooded |
| Garage & Parking Attached, 2 Parking Spaces |
| Road Frontage 540 | Water Access |
|---|---|
| Suitable Use | Water Type |
| Driveway Paved | Water Body |
| Flood Zone No | Zoning Res C |
| School District Barre Town School District | Middle Barre Town Elem & Middle Sch |
|---|---|
| Elementary Barre Town Elem & Middle Sch | High Spaulding High School |
| Heat Fuel Wood Pellets, Pellet | Excluded Kitchen & Dining room chandeliers, Washer & Dryer, Pellet Stove, Hot Tub, Generator |
|---|---|
| Heating/Cool Baseboard, Hot Water | Negotiable Other, Washer, Dryer |
| Sewer 1000 Gallon, Mound | Parcel Access ROW |
| Water Drilled Well | ROW for Other Parcel |
| Water Heater Off Boiler, Owned | Financing |
| Cable Co | Documents Plot Plan, Property Disclosure, Deed |
| Electric Circuit Breaker(s) | Tax ID 010/028.09 |

† The remarks published on this webpage originate from Listed By Sue Aldrich of Coldwell Banker Classic Properties via the NNEREN IDX Program and do not represent the views and opinions of Coldwell Banker Hickok & Boardman. Coldwell Banker Hickok & Boardman Realty cannot be held responsible for possible violations of copyright resulting from the posting of any data from the NNEREN IDX Program.

 Back to Search Results
Back to Search Results