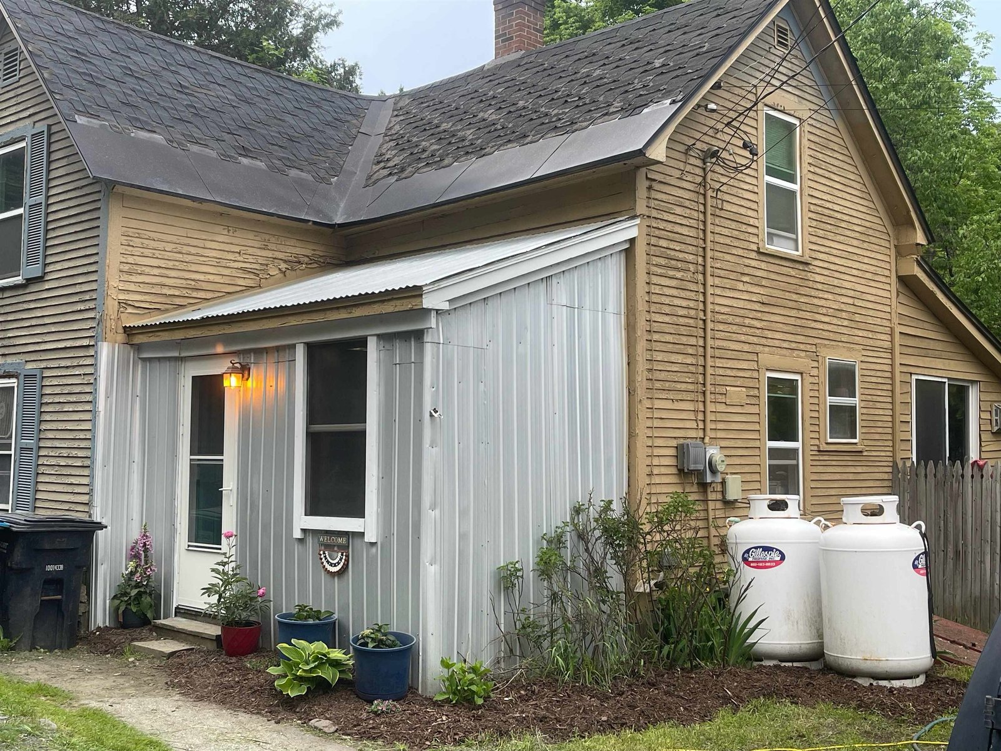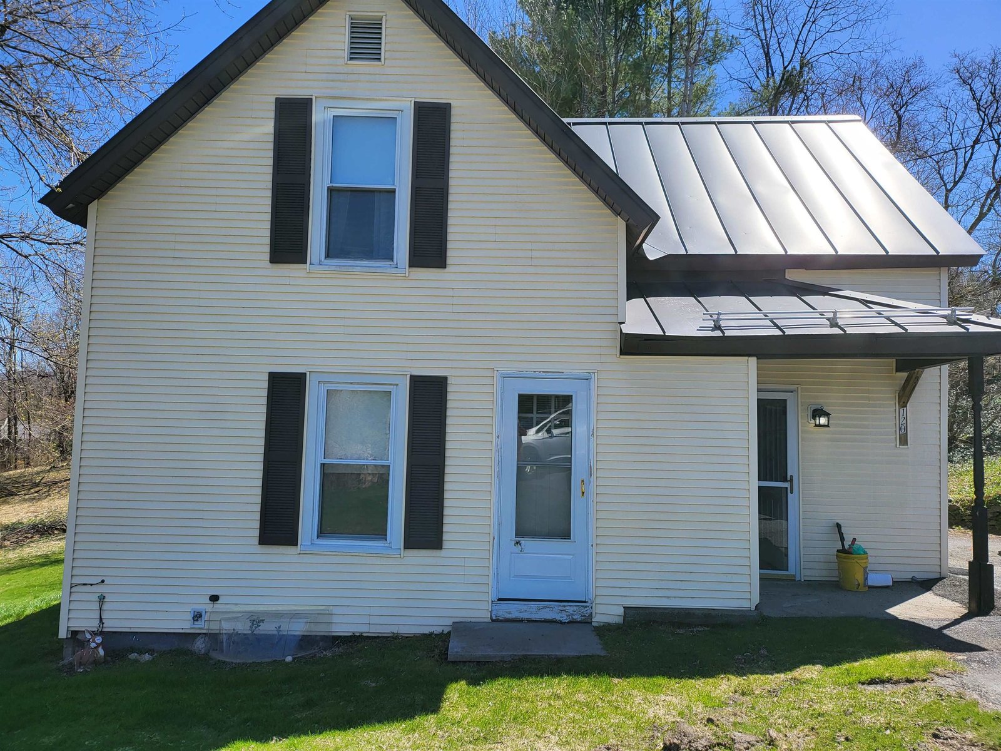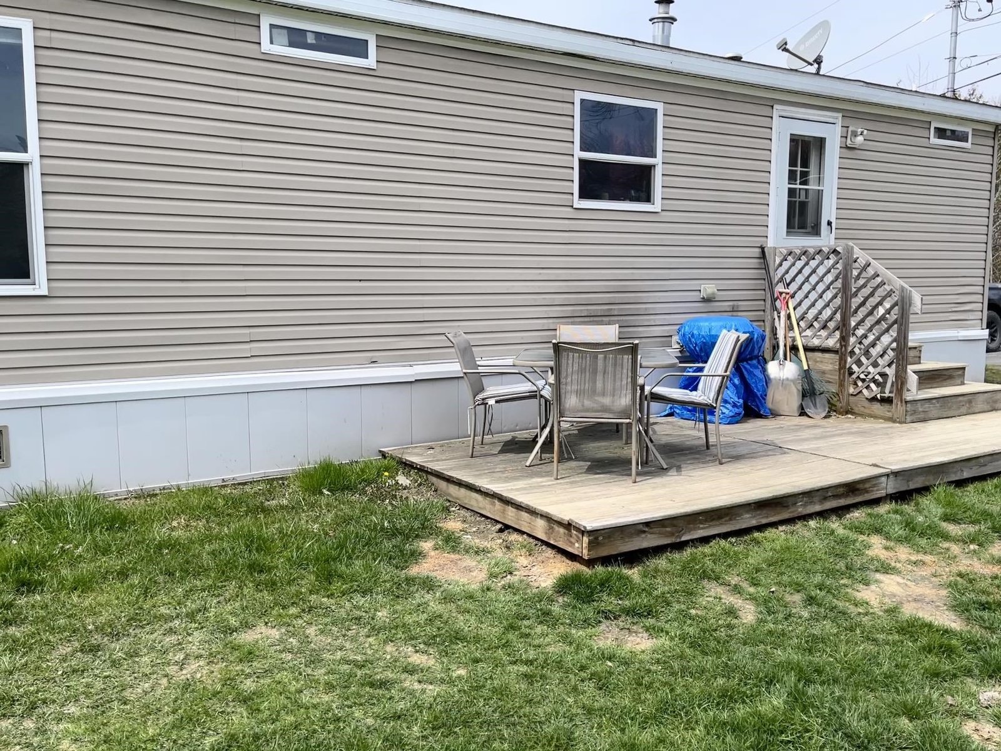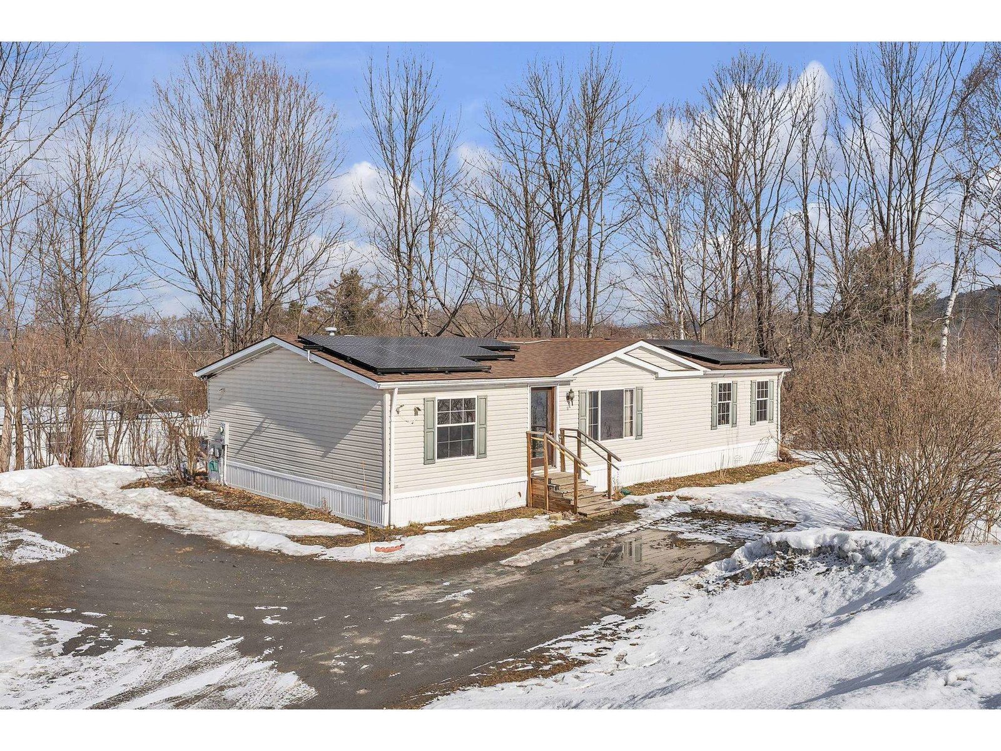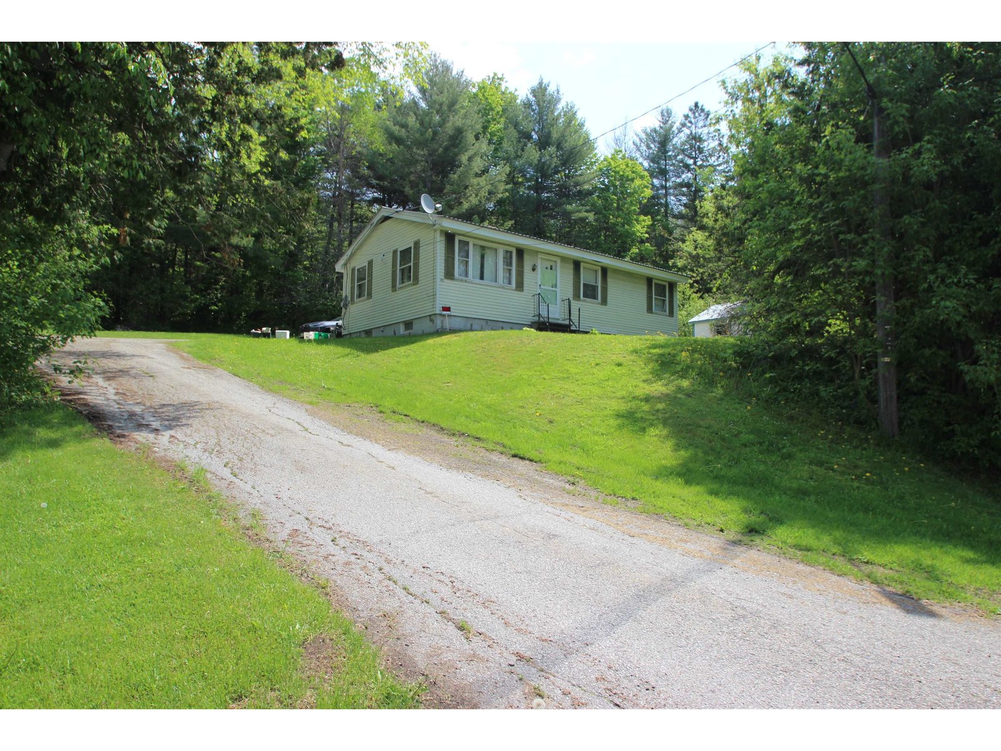Sold Status
$207,000 Sold Price
House Type
3 Beds
2 Baths
1,585 Sqft
Sold By
Similar Properties for Sale
Request a Showing or More Info

Call: 802-863-1500
Mortgage Provider
Mortgage Calculator
$
$ Taxes
$ Principal & Interest
$
This calculation is based on a rough estimate. Every person's situation is different. Be sure to consult with a mortgage advisor on your specific needs.
Washington County
Be comfortable in this thoughtfully designed Barre Town home. It's more than a three bedroom house on a private half acre. It was architecturally designed to be a "machine for living". Perfectly sited to capture bright sunshine, and incredibly well-insulated. The owners grow limes in their dining room. In Vermont. In the winter. Of course, there's also a phenomenal vegetable garden, and edible landscaping including blueberry and elderberry bushes. Mountain views, yet the house can't even be seen from the road. One floor living, with an open floor plan, and a stunningly bright kitchen with an island. New flooring, boiler, roof, and more. Perfectly maintained house, this house has an elegance and a sense of purposefulness not often found in Central Vermont. †
Property Location
Property Details
| Sold Price $207,000 | Sold Date Jun 26th, 2015 | |
|---|---|---|
| List Price $210,000 | Total Rooms 6 | List Date Feb 26th, 2015 |
| MLS# 4404630 | Lot Size 0.480 Acres | Taxes $3,029 |
| Type House | Stories 1 | Road Frontage 100 |
| Bedrooms 3 | Style Bungalow, Ranch | Water Frontage |
| Full Bathrooms 1 | Finished 1,585 Sqft | Construction Existing |
| 3/4 Bathrooms 0 | Above Grade 1,360 Sqft | Seasonal No |
| Half Bathrooms 1 | Below Grade 225 Sqft | Year Built 1964 |
| 1/4 Bathrooms | Garage Size 2 Car | County Washington |
| Interior FeaturesKitchen, Living Room, Smoke Det-Battery Powered, Hearth, Island, Kitchen/Dining, Wood Stove Hook-up, Dining Area, Laundry Hook-ups, Wood Stove, 1 Stove |
|---|
| Equipment & Appliances |
| Full Bath 1st Floor |
|---|
| ConstructionWood Frame |
|---|
| BasementInterior, Partially Finished, Interior Stairs, Full |
| Exterior FeaturesFull Fence, Partial Fence |
| Exterior Vertical | Disability Features One-Level Home, 1st Floor Bedroom, 1st Floor Full Bathrm, 1st Flr Hard Surface Flr., Access. Parking |
|---|---|
| Foundation Concrete | House Color |
| Floors Bamboo, Tile, Vinyl | Building Certifications |
| Roof Membrane | HERS Index |
| DirectionsIn Barre, take Camp Street to the Y at Cassie. Bear left to go onto Cassie. House is on the right. You won't be able to see it from the road, but trust me, it's there. |
|---|
| Lot DescriptionFenced, Level, Landscaped |
| Garage & Parking Detached, 2 Parking Spaces |
| Road Frontage 100 | Water Access |
|---|---|
| Suitable Use | Water Type |
| Driveway Paved | Water Body |
| Flood Zone No | Zoning Res A |
| School District Barre Town School District | Middle Barre Town Elem & Middle Sch |
|---|---|
| Elementary Barre Town Elem & Middle Sch | High Spaulding High School |
| Heat Fuel Oil | Excluded |
|---|---|
| Heating/Cool Multi Zone, Hot Water, Multi Zone, Stove, Baseboard | Negotiable |
| Sewer Public | Parcel Access ROW |
| Water Public | ROW for Other Parcel |
| Water Heater Off Boiler | Financing |
| Cable Co | Documents Deed |
| Electric Circuit Breaker(s) | Tax ID 03901210332 |

† The remarks published on this webpage originate from Listed By Ray Mikus of Green Light Real Estate via the NNEREN IDX Program and do not represent the views and opinions of Coldwell Banker Hickok & Boardman. Coldwell Banker Hickok & Boardman Realty cannot be held responsible for possible violations of copyright resulting from the posting of any data from the NNEREN IDX Program.

 Back to Search Results
Back to Search Results