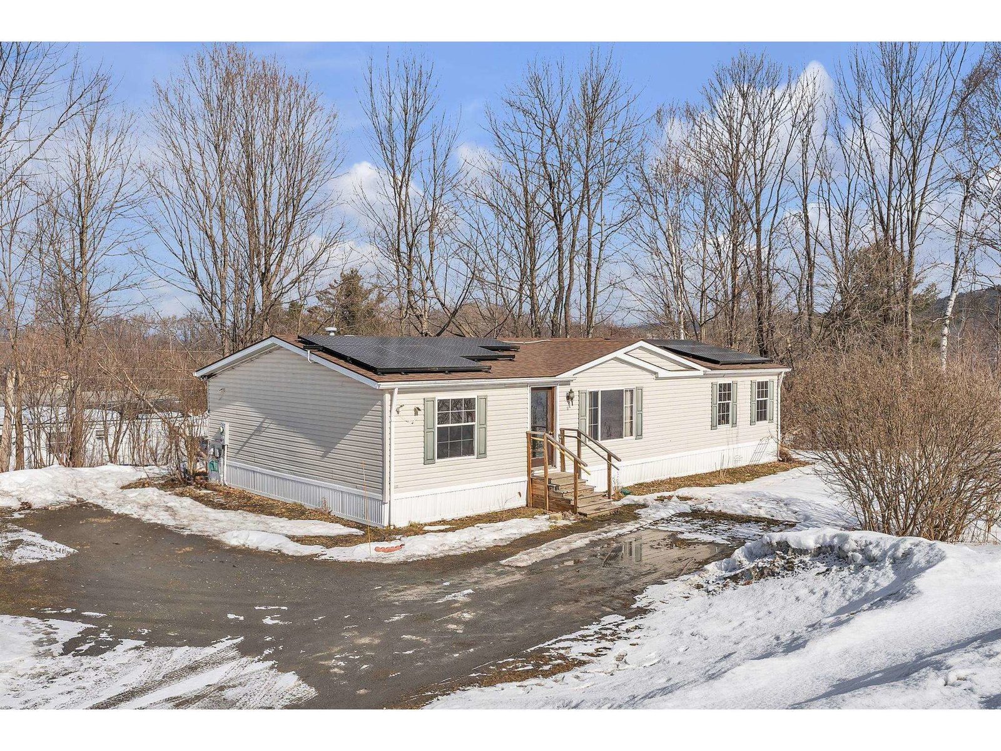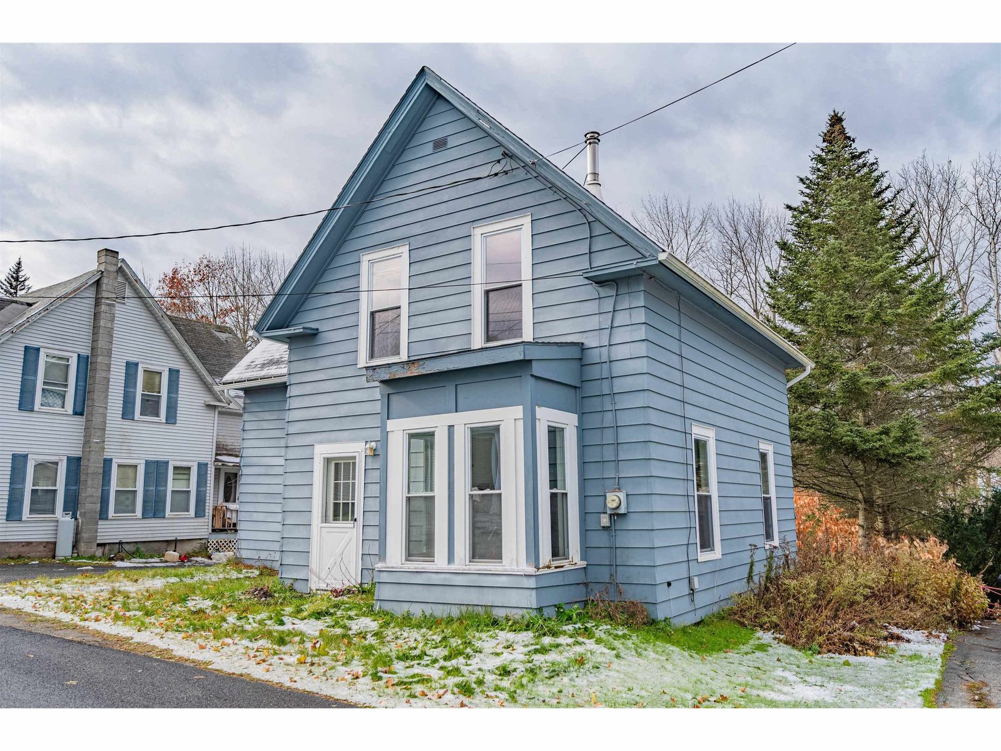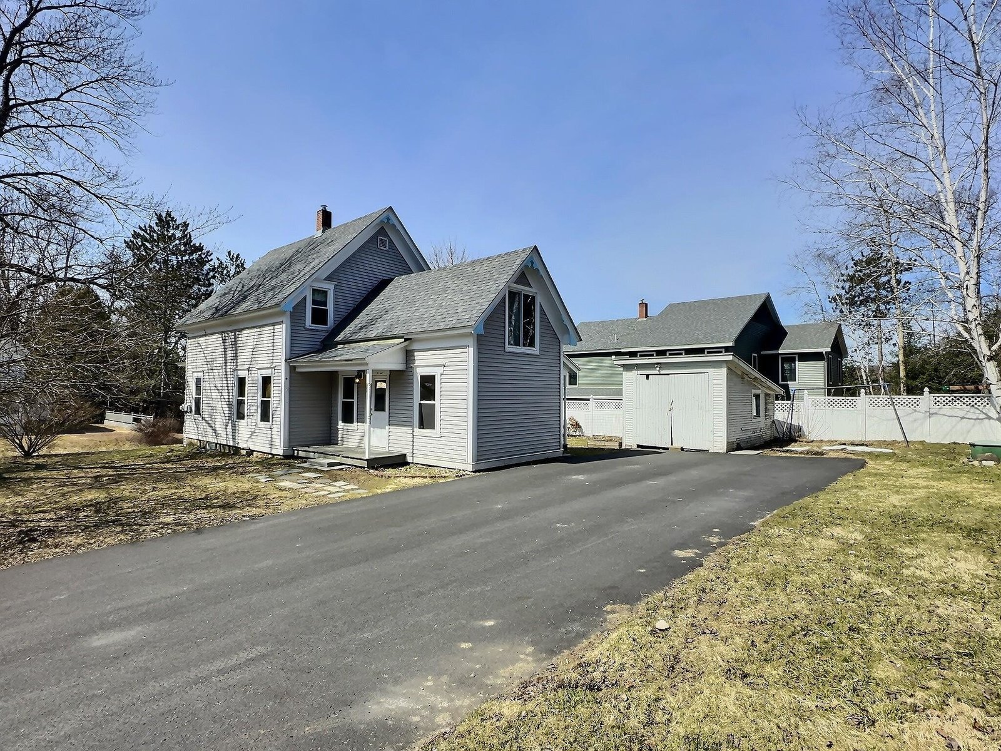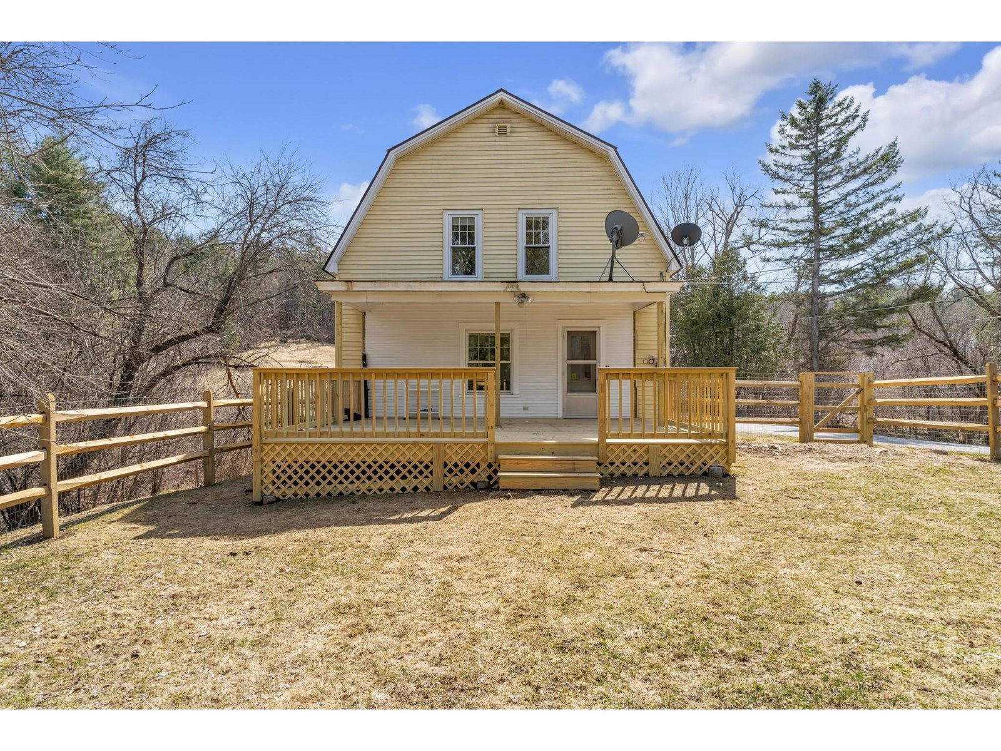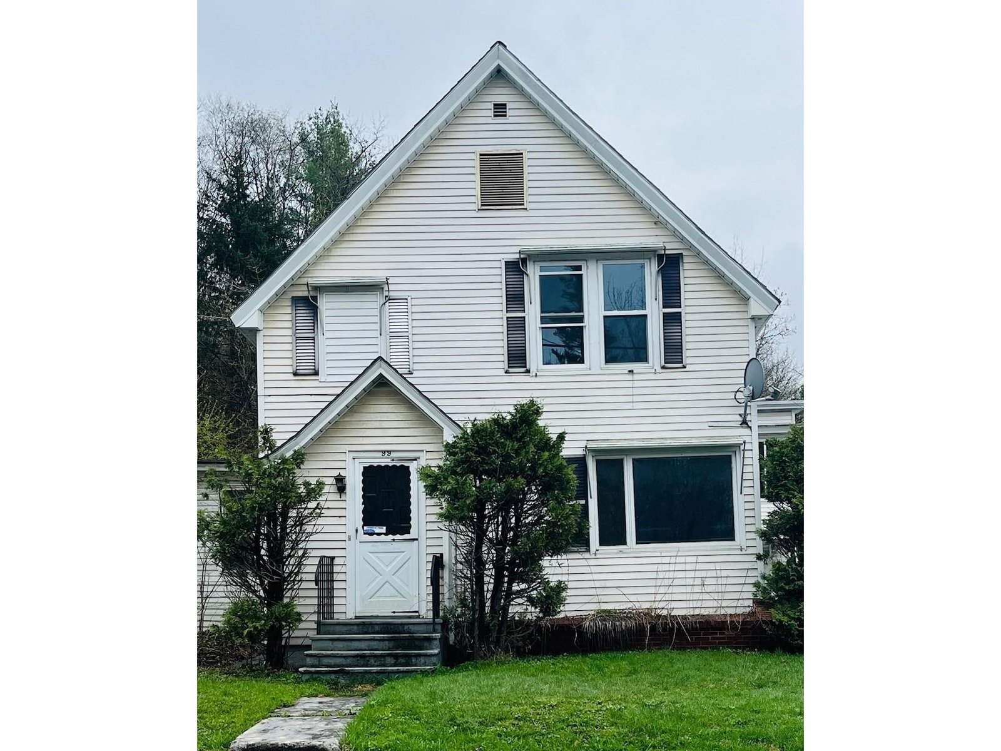Sold Status
$270,000 Sold Price
House Type
3 Beds
2 Baths
1,968 Sqft
Sold By Parkway Realty
Similar Properties for Sale
Request a Showing or More Info

Call: 802-863-1500
Mortgage Provider
Mortgage Calculator
$
$ Taxes
$ Principal & Interest
$
This calculation is based on a rough estimate. Every person's situation is different. Be sure to consult with a mortgage advisor on your specific needs.
Washington County
Within one mile of the Barre Town School and the town offices yet hidden away, is 23 Ferris Street. Once home, this property has such a country feel to it. The 2.23 acre lot offers both a large, level yard for play as well as wooded wonderland to explore. You can access the VAST trails directly from here or to connect to the Millstone Trails system for some outdoor adventuring, just cross the road. Inside, this home features a cozy and relaxing yet open floor plan downstairs where you'll find the living room, kitchen, dining area and a full bath. You'll love the first floor wood stove come those cooler nights. Upstairs boasts two bedrooms, a master bedroom with 7.5' x 6.5' walk in closet and a master bath. This home all cozy and warm, is where you'll want to be this winter, trust me †
Property Location
Property Details
| Sold Price $270,000 | Sold Date Dec 21st, 2021 | |
|---|---|---|
| List Price $260,000 | Total Rooms 7 | List Date Aug 30th, 2021 |
| MLS# 4880198 | Lot Size 2.230 Acres | Taxes $5,016 |
| Type House | Stories 2 | Road Frontage |
| Bedrooms 3 | Style Colonial | Water Frontage |
| Full Bathrooms 2 | Finished 1,968 Sqft | Construction No, Existing |
| 3/4 Bathrooms 0 | Above Grade 1,968 Sqft | Seasonal No |
| Half Bathrooms 0 | Below Grade 0 Sqft | Year Built 1935 |
| 1/4 Bathrooms 0 | Garage Size Car | County Washington |
| Interior FeaturesCeiling Fan, Kitchen/Dining, Living/Dining, Primary BR w/ BA, Laundry - Basement |
|---|
| Equipment & AppliancesWasher, Refrigerator, Dishwasher, Dryer, Stove - Gas, Window AC, Stove-Wood, Wood Stove |
| Bedroom 16.7x11.3, 2nd Floor | Bedroom 16.7x11.3, 2nd Floor | Bedroom 14.6x14.6, 2nd Floor |
|---|---|---|
| Bath - Full 14.2x8, 2nd Floor | Kitchen 19x18.5, 1st Floor | Living Room 21x23, 1st Floor |
| Bath - Full 4.5x10, 1st Floor |
| ConstructionWood Frame |
|---|
| BasementInterior, Concrete, Interior Stairs, Interior Access |
| Exterior FeaturesPatio, Porch - Covered |
| Exterior Vinyl Siding | Disability Features |
|---|---|
| Foundation Concrete | House Color Tan |
| Floors Vinyl, Carpet, Hardwood | Building Certifications |
| Roof Shingle-Asphalt | HERS Index |
| DirectionsFrom S. Main in Barre, take Quarry Hill. At the top of Quarry Hill Rd by the cemetery take Websterville Rd. Go past BTMES, the town offices and just after the sharp turn, take a left onto Ferris St. Go all the way to the end of Ferris. Look for the sign at the entrance of the driveway |
|---|
| Lot Description, Trail/Near Trail, Walking Trails, Level, Wooded, Country Setting |
| Garage & Parking , , 6+ Parking Spaces |
| Road Frontage | Water Access |
|---|---|
| Suitable Use | Water Type |
| Driveway Dirt | Water Body |
| Flood Zone Unknown | Zoning Residential |
| School District Barre Town School District | Middle Barre Town Elem & Middle Sch |
|---|---|
| Elementary Barre Town Elem & Middle Sch | High Spaulding High School |
| Heat Fuel Wood, Oil | Excluded |
|---|---|
| Heating/Cool None, Baseboard | Negotiable |
| Sewer Septic | Parcel Access ROW |
| Water Private, Dug Well | ROW for Other Parcel |
| Water Heater Tank, Owned, On Demand | Financing |
| Cable Co | Documents |
| Electric Circuit Breaker(s) | Tax ID 039-012-12362 |

† The remarks published on this webpage originate from Listed By Yvonne Trepanier of William Raveis Barre via the NNEREN IDX Program and do not represent the views and opinions of Coldwell Banker Hickok & Boardman. Coldwell Banker Hickok & Boardman Realty cannot be held responsible for possible violations of copyright resulting from the posting of any data from the NNEREN IDX Program.

 Back to Search Results
Back to Search Results