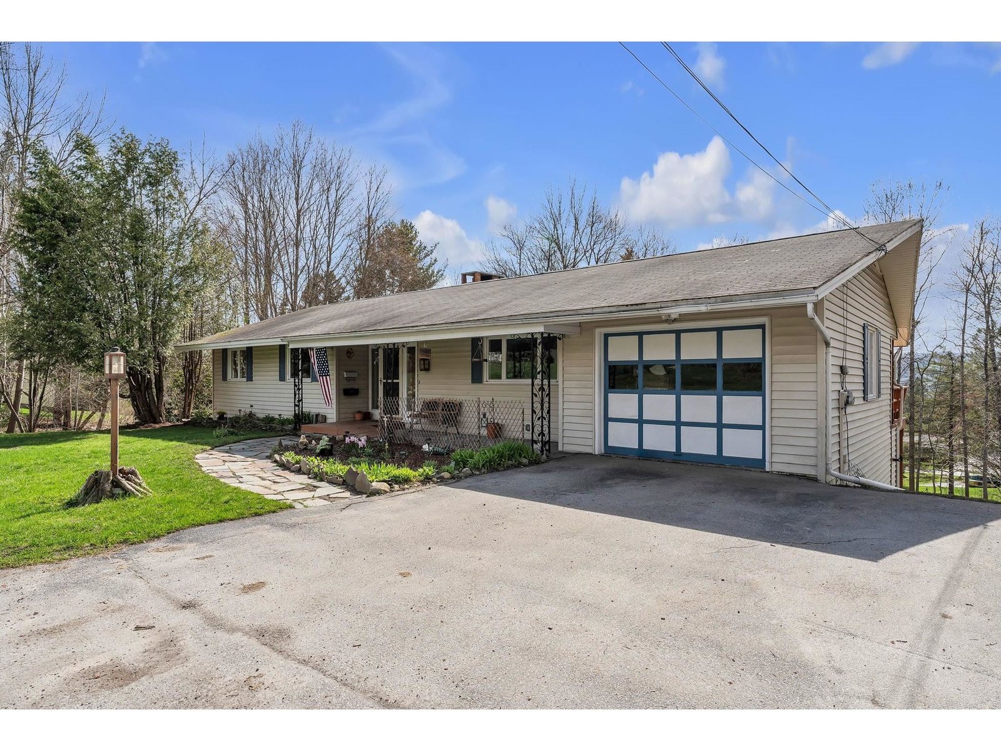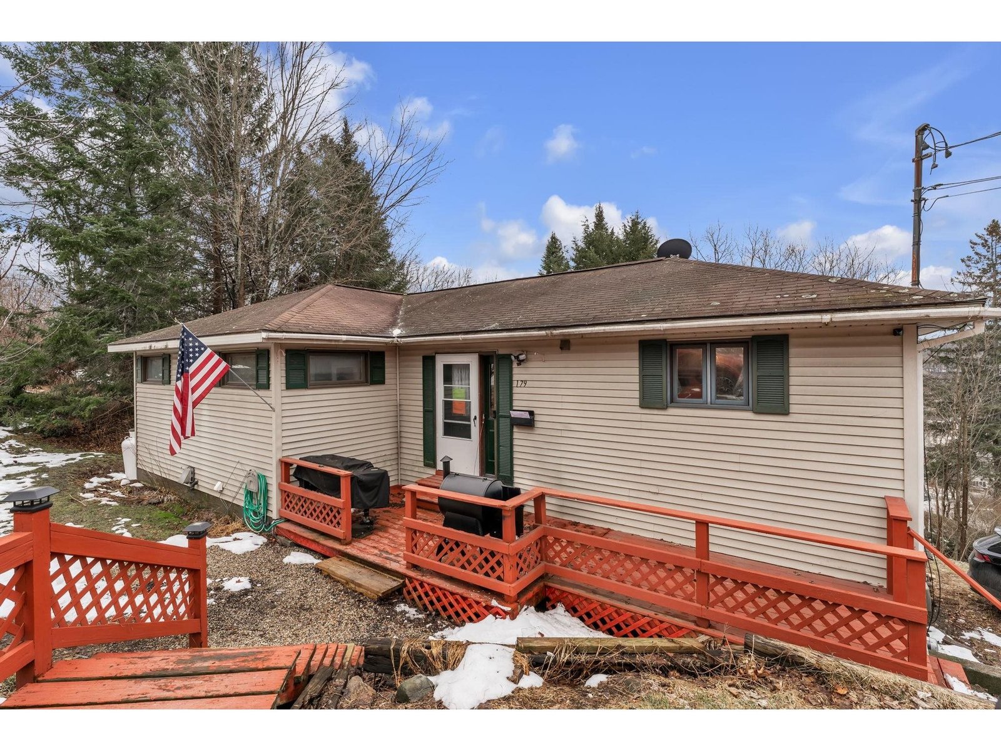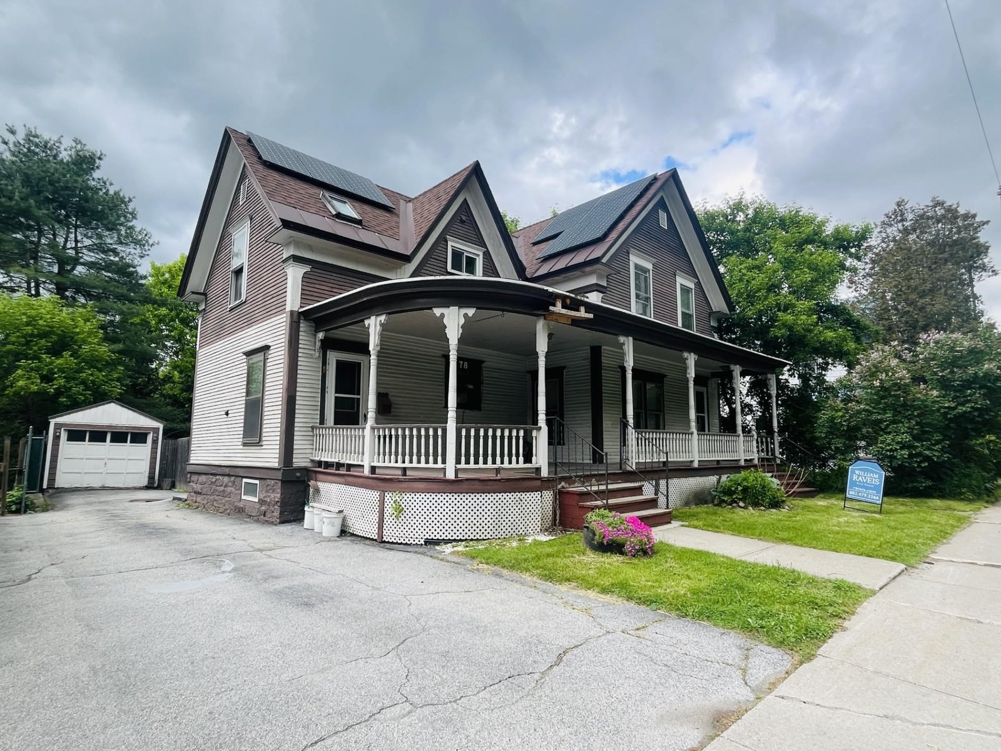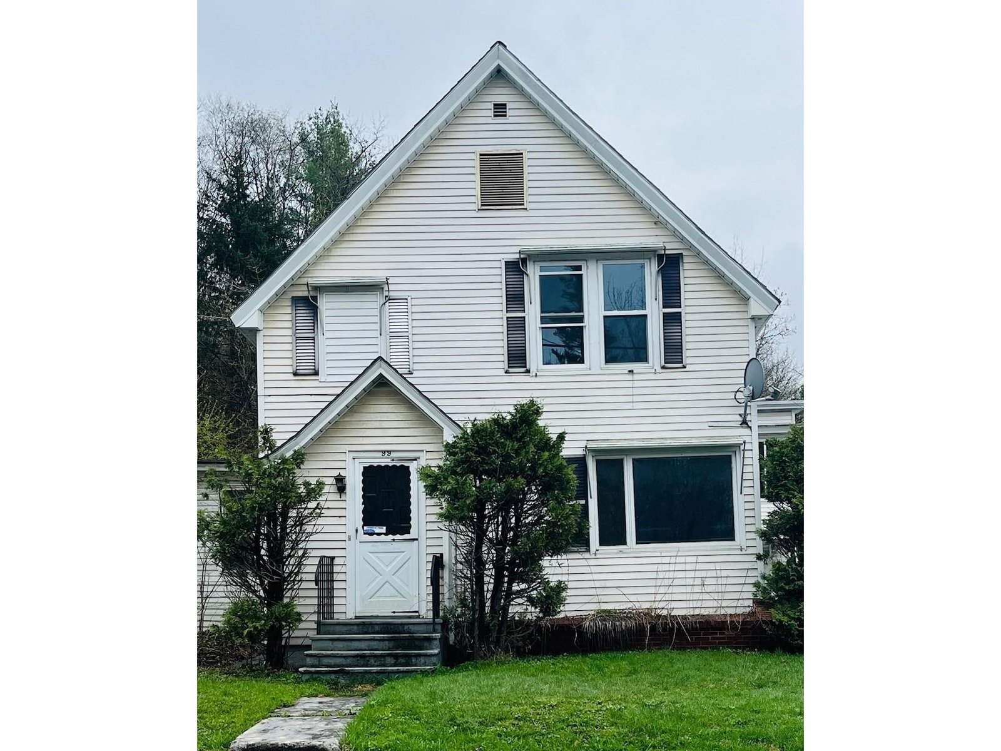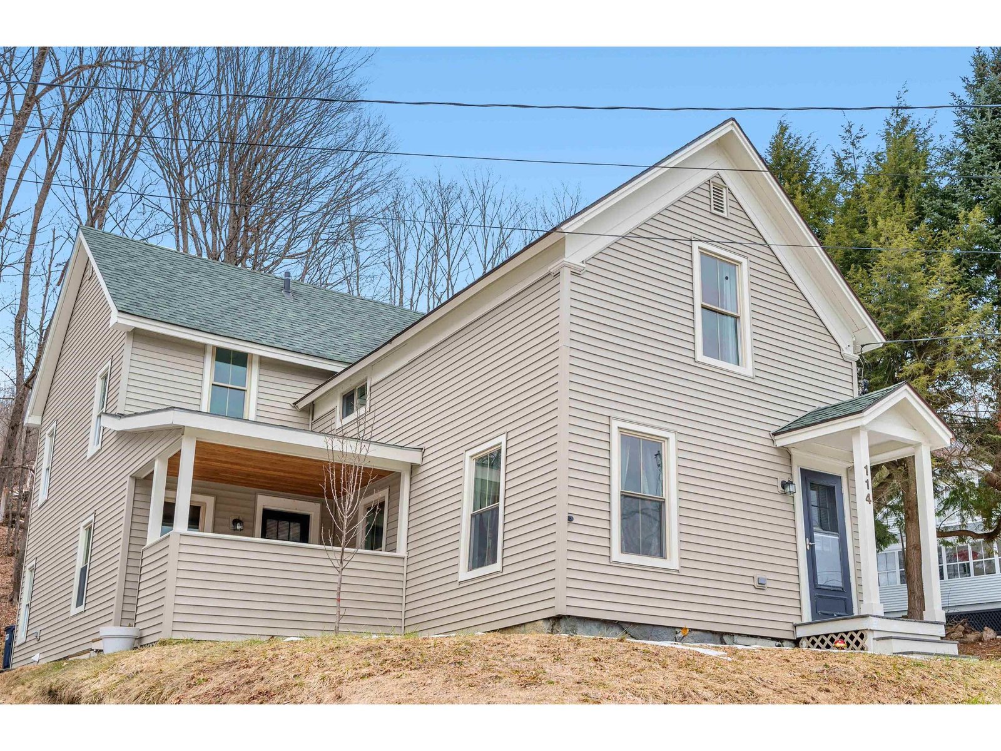24 Plainfield Brook Road Barre Town, Vermont 05641 MLS# 4496157
 Back to Search Results
Next Property
Back to Search Results
Next Property
Sold Status
$270,000 Sold Price
House Type
4 Beds
3 Baths
1,952 Sqft
Sold By
Similar Properties for Sale
Request a Showing or More Info

Call: 802-863-1500
Mortgage Provider
Mortgage Calculator
$
$ Taxes
$ Principal & Interest
$
This calculation is based on a rough estimate. Every person's situation is different. Be sure to consult with a mortgage advisor on your specific needs.
Washington County
Perfectly maintained four bedroom oasis! Come up the winding driveway and let yourself relax in privacy. Big, eat-in kitchen with nice appliances and lots of counters and cabinets. You can bring everyone together at the kitchen table, or, for more intimate evenings, move into the formal dining room. With a great layout, your new home has a huge, well-lit living room, a 4th bedroom, or an office (you get to pick) and a half bathroom. And, with the mudroom, you can finally win the battle against dirty boots! Upstairs has three good-sized bedrooms, including a master en suite with a private bathroom. New carpets downstairs, and freshly painted throughout. Finish the ready-to-finish basement to add more living space, and even another bathroom. Quick drive to Barre or Montpelier, but with the woods surrounding the house, YOU CAN'T SEE A SINGLE HOUSE! 7 acres of lawn and woods to play in. Brand new roof! **MOTIVATED SELLERS** †
Property Location
Property Details
| Sold Price $270,000 | Sold Date Jul 21st, 2016 | |
|---|---|---|
| List Price $279,000 | Total Rooms 7 | List Date Jun 8th, 2016 |
| MLS# 4496157 | Lot Size 7.000 Acres | Taxes $5,467 |
| Type House | Stories 1 1/2 | Road Frontage 100 |
| Bedrooms 4 | Style Cape | Water Frontage |
| Full Bathrooms 1 | Finished 1,952 Sqft | Construction Existing |
| 3/4 Bathrooms 1 | Above Grade 1,952 Sqft | Seasonal No |
| Half Bathrooms 1 | Below Grade 0 Sqft | Year Built 1979 |
| 1/4 Bathrooms | Garage Size 2 Car | County Washington |
| Interior FeaturesKitchen, Living Room, Office/Study, Smoke Det-Battery Powered, Laundry Hook-ups, 1st Floor Laundry, Primary BR with BA, Walk-in Pantry, Walk-in Closet, Cable, Cable Internet |
|---|
| Equipment & AppliancesRefrigerator, Microwave, Washer, Dishwasher, Range-Electric, Dryer |
| Primary Bedroom 15 x 13 2nd Floor | 2nd Bedroom 16 x 10 2nd Floor | 3rd Bedroom 11 x 10 2nd Floor |
|---|---|---|
| 4th Bedroom 14x10 1st Floor | Living Room 15 x 17 | Kitchen 11 x 6 |
| Dining Room 17 x 12 1st Floor | Half Bath 1st Floor | Full Bath 2nd Floor |
| 3/4 Bath 2nd Floor |
| ConstructionWood Frame |
|---|
| BasementInterior, Unfinished, Interior Stairs, Concrete, Full |
| Exterior FeaturesPatio |
| Exterior Vinyl | Disability Features 1st Floor 1/2 Bathrm, 1st Flr Hard Surface Flr. |
|---|---|
| Foundation Concrete | House Color |
| Floors | Building Certifications |
| Roof Shingle-Architectural | HERS Index |
| DirectionsFrom Barre or East Montpelier, Route 14/East Montpelier Road to Plainfield Brook Road. Brookside Country Store is at the intersection. Turn onto PBR, and the driveway is on the right. Winding driveway that leads to the private house site. |
|---|
| Lot DescriptionLandscaped, Wooded Setting |
| Garage & Parking Attached, Auto Open, Direct Entry, Storage Above, 2 Parking Spaces |
| Road Frontage 100 | Water Access |
|---|---|
| Suitable Use | Water Type |
| Driveway Paved | Water Body |
| Flood Zone No | Zoning LDR |
| School District Barre Town School District | Middle Barre Town Elem & Middle Sch |
|---|---|
| Elementary Barre Town Elem & Middle Sch | High Spaulding High School |
| Heat Fuel Oil | Excluded |
|---|---|
| Heating/Cool Multi Zone, Baseboard, Hot Water, Multi Zone | Negotiable |
| Sewer Septic | Parcel Access ROW |
| Water Drilled Well | ROW for Other Parcel |
| Water Heater Owned | Financing Rural Development, VtFHA, VA, Conventional, FHA |
| Cable Co | Documents Deed, Survey |
| Electric Circuit Breaker(s) | Tax ID 039-012-11501 |

† The remarks published on this webpage originate from Listed By Ray Mikus of Green Light Real Estate via the NNEREN IDX Program and do not represent the views and opinions of Coldwell Banker Hickok & Boardman. Coldwell Banker Hickok & Boardman Realty cannot be held responsible for possible violations of copyright resulting from the posting of any data from the NNEREN IDX Program.

