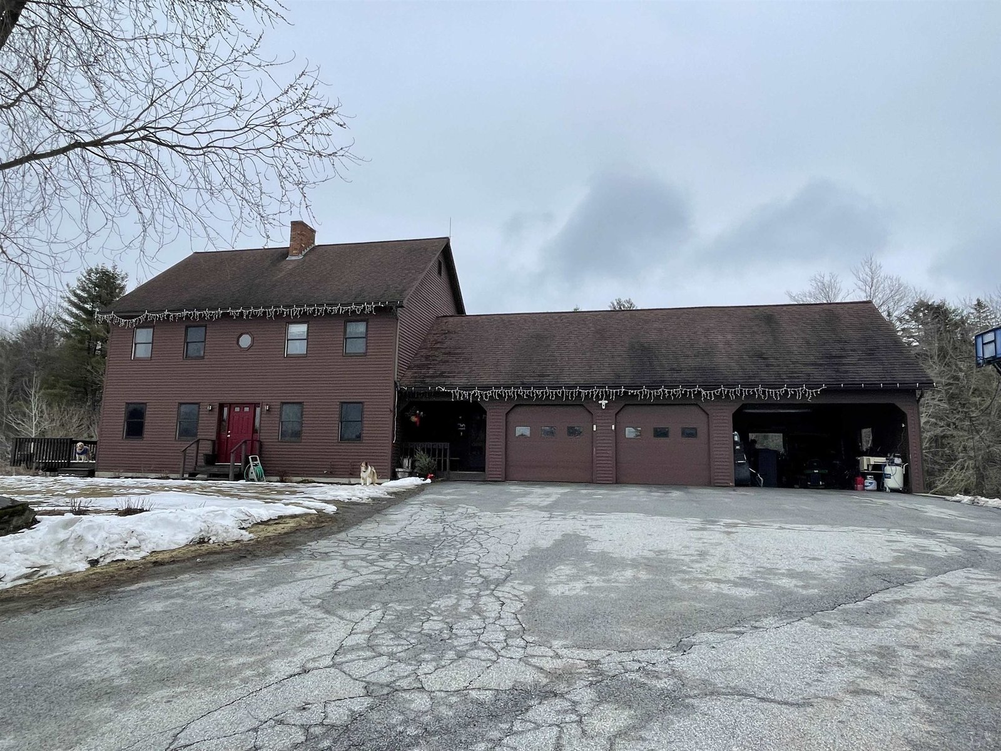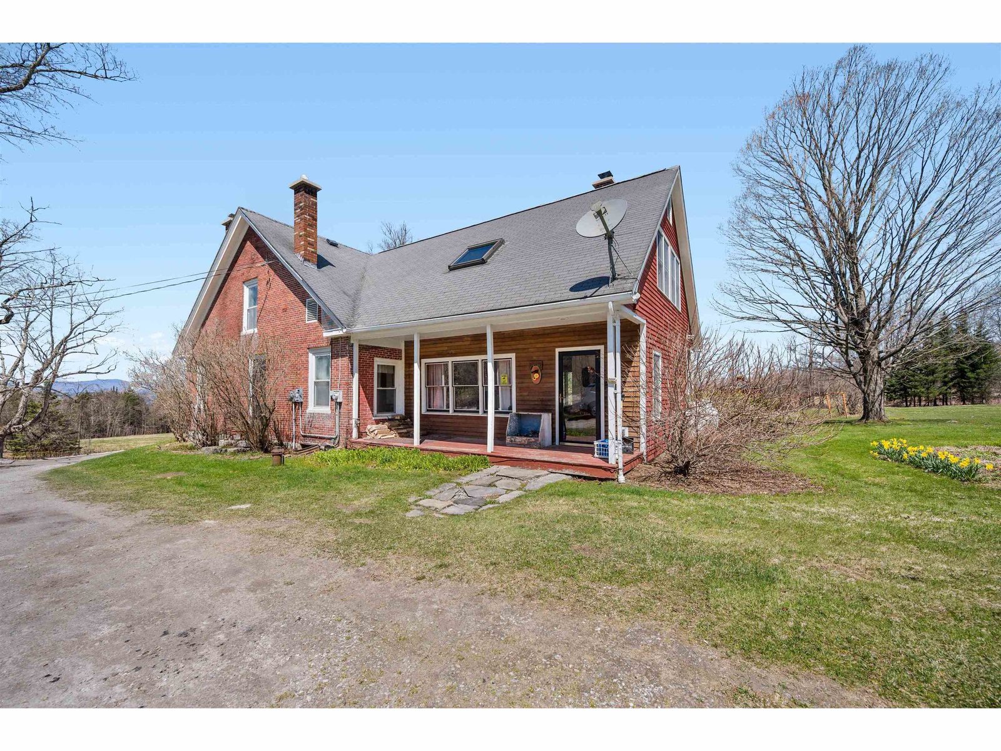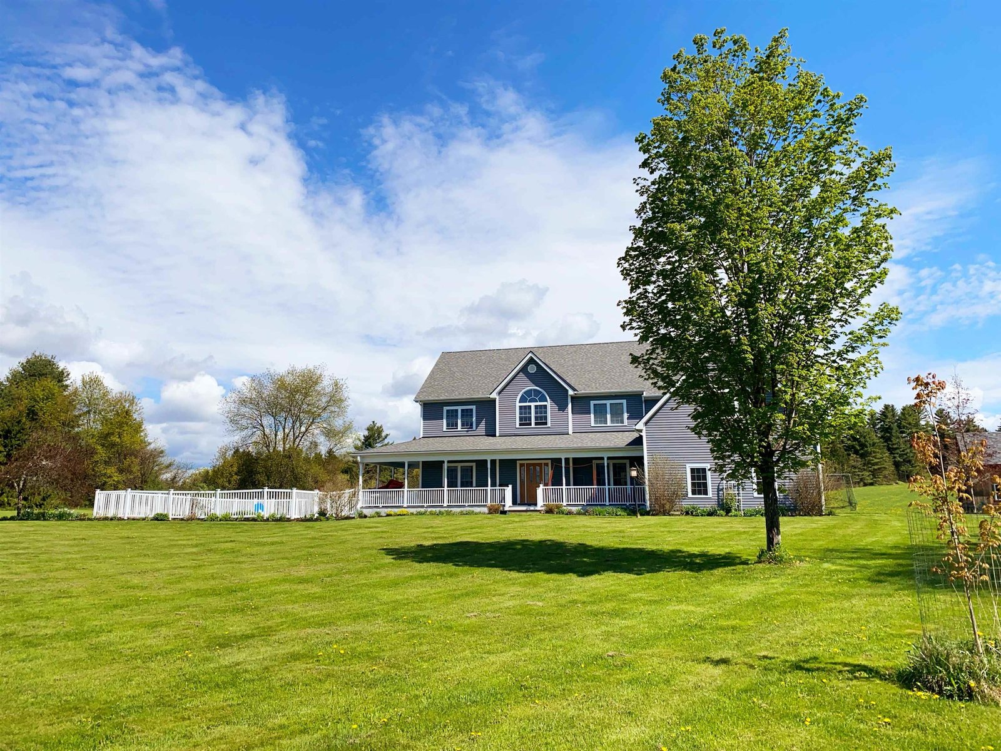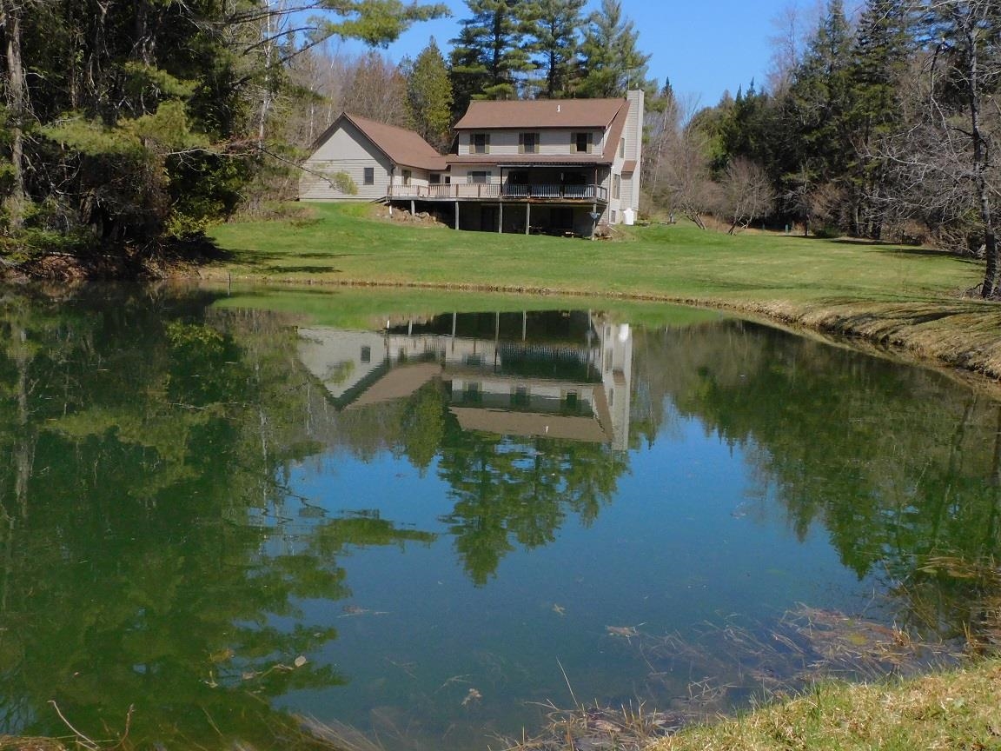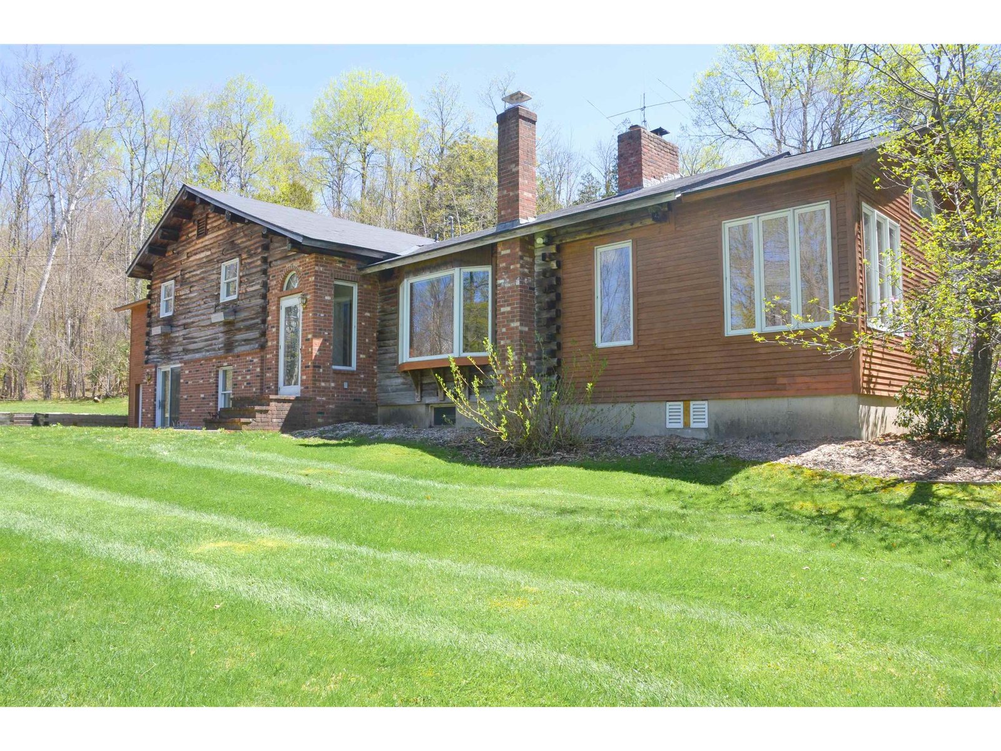Sold Status
$825,000 Sold Price
House Type
4 Beds
4 Baths
3,932 Sqft
Sold By Heney Realtors - Element Real Estate (Barre)
Similar Properties for Sale
Request a Showing or More Info

Call: 802-863-1500
Mortgage Provider
Mortgage Calculator
$
$ Taxes
$ Principal & Interest
$
This calculation is based on a rough estimate. Every person's situation is different. Be sure to consult with a mortgage advisor on your specific needs.
Washington County
If you are looking for plenty of privacy with fantastic views of the Green Mountains, look no further. This beautiful 4 bedroom colonial with attached 3 car garage, a private guest suite, separate office, large kitchen/dining area with all upgraded appliances, quartz countertops and solid maple cabinets has it all. Enjoy relaxing in the spacious great room or take a hot tub while in the sunroom that spans the rear of the house and take in the gorgeous mountain views There are 2 bedrooms in the main upstairs in addition to a master suite with his and hers walk-in closets, a sitting room and a full bath with dual sinks and walk-in shower. There is honestly too much to list here and you really must see this property to appreciate all it has to offer. Did I mention there is an additional 4 bay detached garage with overhead living space or the 3 stall horse barn with its own fenced in pasture? Come take a look! †
Property Location
Property Details
| Sold Price $825,000 | Sold Date Jun 13th, 2022 | |
|---|---|---|
| List Price $799,000 | Total Rooms 6 | List Date Apr 28th, 2022 |
| MLS# 4907323 | Lot Size 45.000 Acres | Taxes $13,552 |
| Type House | Stories 2 | Road Frontage |
| Bedrooms 4 | Style Detached | Water Frontage |
| Full Bathrooms 3 | Finished 3,932 Sqft | Construction No, Existing |
| 3/4 Bathrooms 0 | Above Grade 3,932 Sqft | Seasonal No |
| Half Bathrooms 1 | Below Grade 0 Sqft | Year Built 2000 |
| 1/4 Bathrooms 0 | Garage Size 7 Car | County Washington |
| Interior FeaturesBar, Ceiling Fan, Fireplaces - 2, Kitchen Island, Skylight, Surround Sound Wiring, Walk-in Closet |
|---|
| Equipment & AppliancesRange-Electric, Washer, Dishwasher, Disposal, Refrigerator, Microwave |
| Living Room 16 X 32, 1st Floor | Kitchen 15 x 19, 1st Floor | Primary Bedroom 16 X 17, 2nd Floor |
|---|---|---|
| Bedroom 16 X 14, 2nd Floor | Bedroom 14 X 11, 2nd Floor | Dining Room 14 X 19, 1st Floor |
| ConstructionWood Frame |
|---|
| Basement |
| Exterior FeaturesPatio |
| Exterior Vinyl, Wood Siding | Disability Features |
|---|---|
| Foundation Slab - Concrete | House Color |
| Floors Carpet, Vinyl, Tile, Wood | Building Certifications |
| Roof Metal | HERS Index |
| DirectionsExit 6 off I-89 to Hill St. to Osbourne and take a left onto Phelps Rd. !/4 mile down on left long paved driveway. |
|---|
| Lot Description, Mountain View, Unpaved |
| Garage & Parking Attached, |
| Road Frontage | Water Access |
|---|---|
| Suitable Use | Water Type |
| Driveway Concrete | Water Body |
| Flood Zone No | Zoning RC |
| School District NA | Middle |
|---|---|
| Elementary | High |
| Heat Fuel Oil | Excluded |
|---|---|
| Heating/Cool Central Air, Heat Pump | Negotiable |
| Sewer Septic | Parcel Access ROW |
| Water Private, Drilled Well | ROW for Other Parcel |
| Water Heater None | Financing |
| Cable Co | Documents |
| Electric Other | Tax ID 03901213434 |

† The remarks published on this webpage originate from Listed By Ralph Harvey of Listwithfreedom.com - [email protected] via the NNEREN IDX Program and do not represent the views and opinions of Coldwell Banker Hickok & Boardman. Coldwell Banker Hickok & Boardman Realty cannot be held responsible for possible violations of copyright resulting from the posting of any data from the NNEREN IDX Program.

 Back to Search Results
Back to Search Results