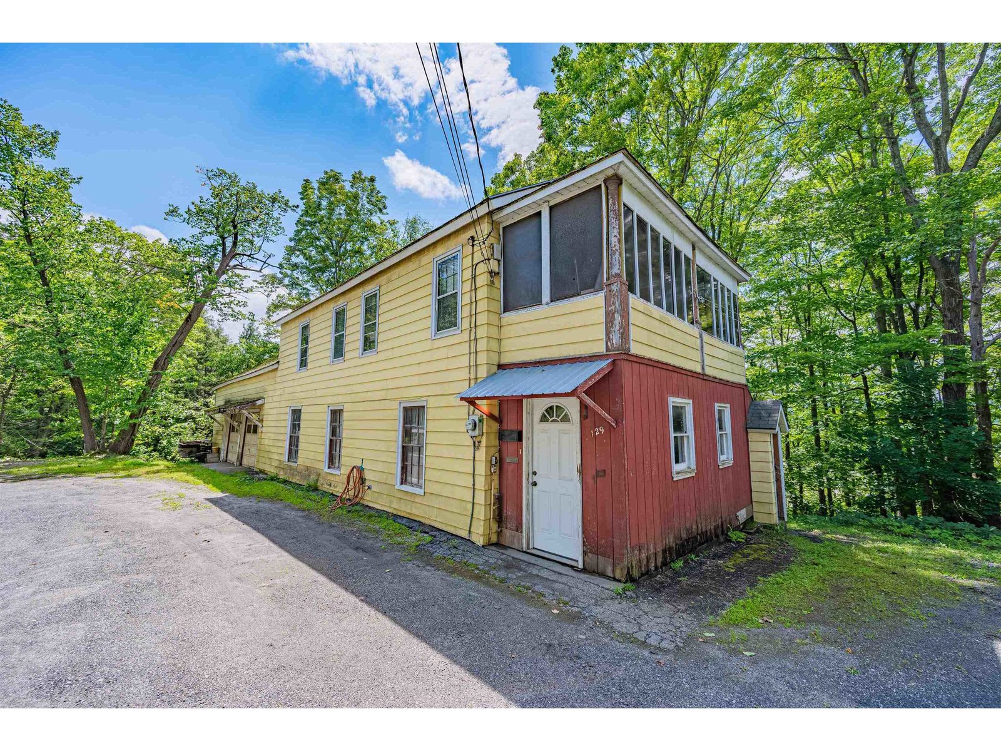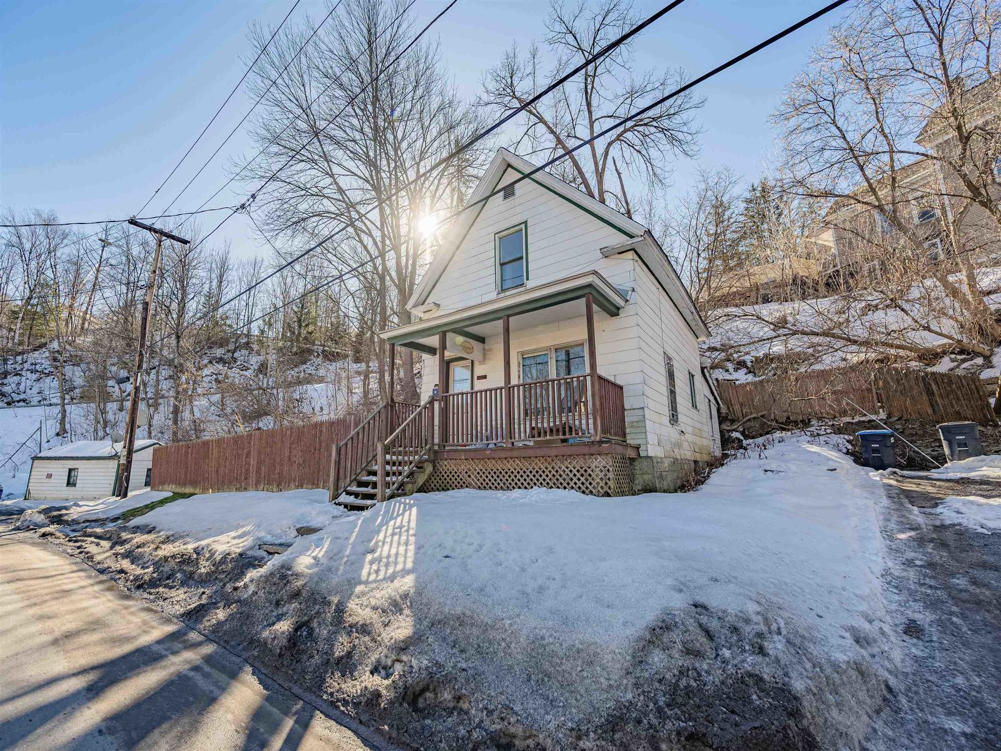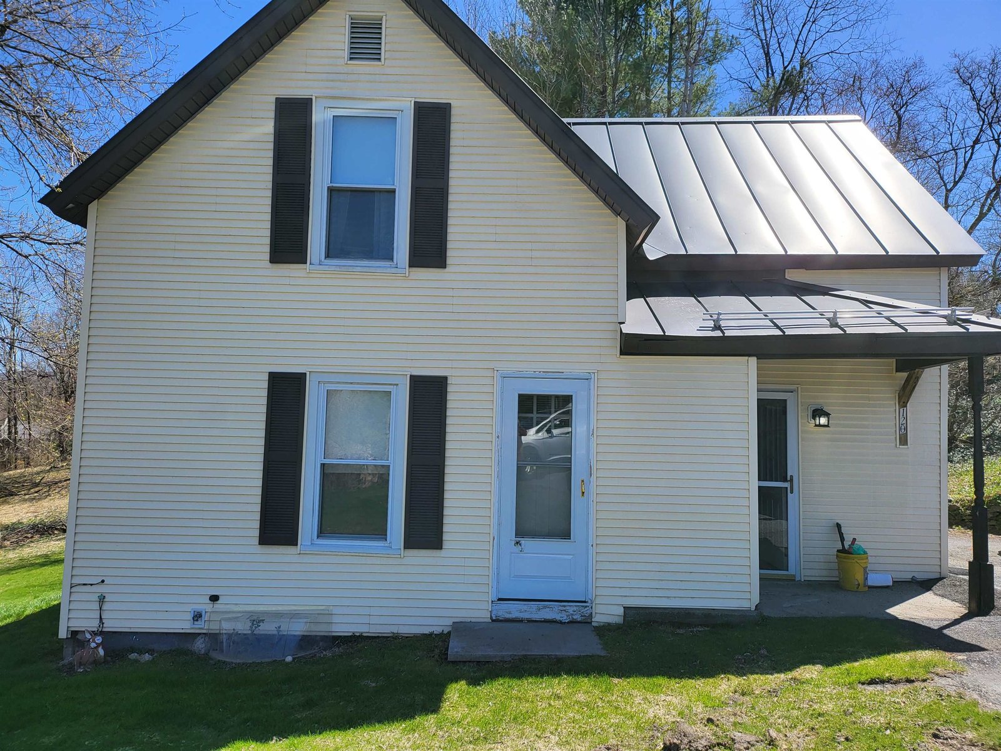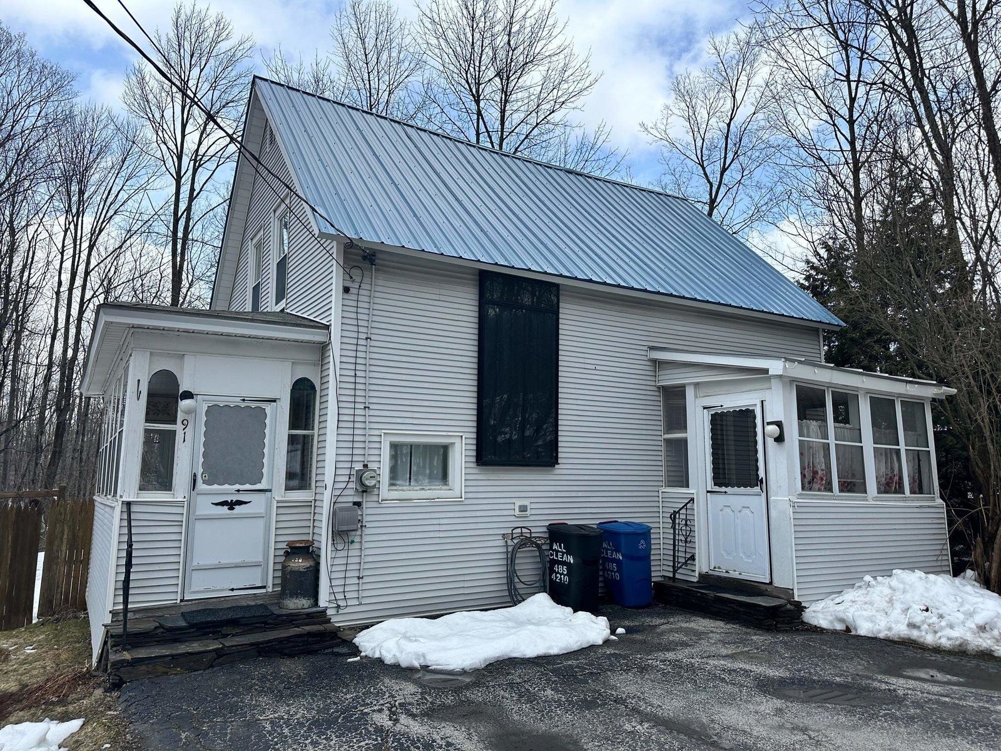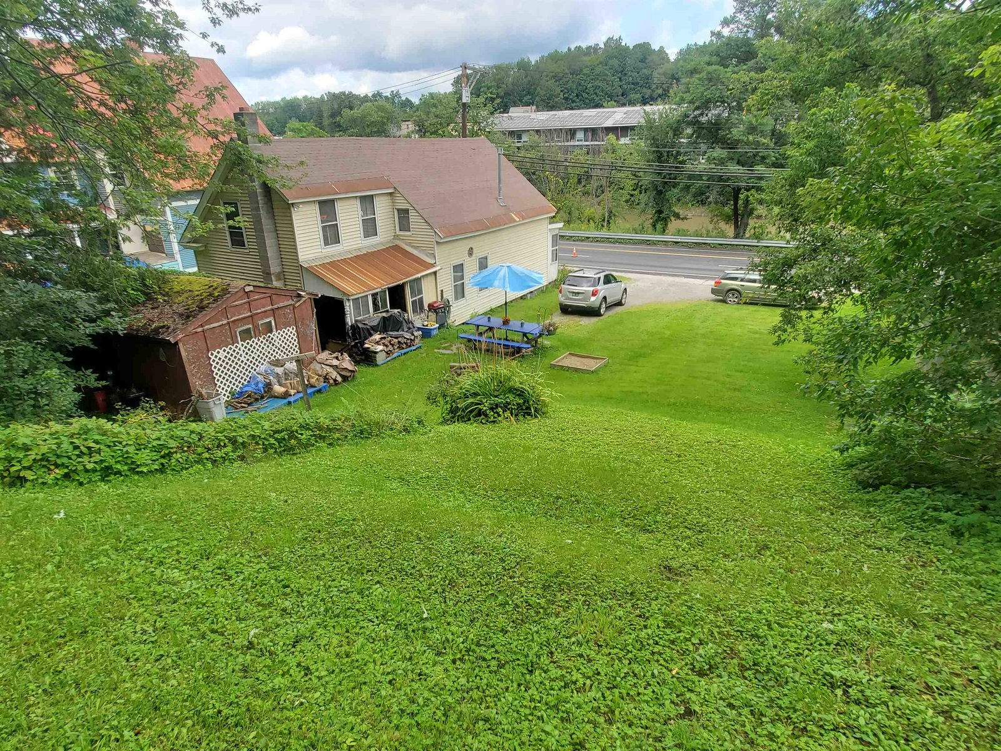Sold Status
$180,000 Sold Price
House Type
3 Beds
2 Baths
2,068 Sqft
Sold By LAER Realty Partners/Londonderry
Similar Properties for Sale
Request a Showing or More Info

Call: 802-863-1500
Mortgage Provider
Mortgage Calculator
$
$ Taxes
$ Principal & Interest
$
This calculation is based on a rough estimate. Every person's situation is different. Be sure to consult with a mortgage advisor on your specific needs.
Washington County
High ceilings and plenty of windows lend to the bright, open layout of this three bedroom, two bath Barre Town home. Washer and dryer are on the first floor. There is a long entry way where you can kick off your shoes and hang your coat before entering the Kitchen which flows into the dining area and living room. Master bath has a large soaking tub. Big level yard surrounded by trees and shrubs gives privacy in the summer. The VAST trail can be accessed through back yard. Full basement has great potential for additional finished space. Central air conditioning. †
Property Location
Property Details
| Sold Price $180,000 | Sold Date Oct 2nd, 2014 | |
|---|---|---|
| List Price $179,000 | Total Rooms 7 | List Date Mar 4th, 2014 |
| MLS# 4339682 | Lot Size 0.990 Acres | Taxes $4,182 |
| Type House | Stories 1 | Road Frontage |
| Bedrooms 3 | Style Ranch | Water Frontage |
| Full Bathrooms 2 | Finished 2,068 Sqft | Construction Existing |
| 3/4 Bathrooms 0 | Above Grade 1,568 Sqft | Seasonal No |
| Half Bathrooms 0 | Below Grade 500 Sqft | Year Built 2004 |
| 1/4 Bathrooms 0 | Garage Size 0 Car | County Washington |
| Interior FeaturesKitchen, Living Room, Primary BR with BA, 1st Floor Laundry, Dining Area |
|---|
| Equipment & AppliancesWasher, Dishwasher, Disposal, Microwave, Dryer, Refrigerator |
| Primary Bedroom 12'8x12'10 1st Floor | 2nd Bedroom 9'8x12'10 1st Floor | 3rd Bedroom 9'6x12'10 1st Floor |
|---|---|---|
| Living Room 15x15'4 | Kitchen 10x14 | Dining Room 9'7x12'11 1st Floor |
| Den 10x12 1st Floor | Full Bath 1st Floor | Full Bath 1st Floor |
| ConstructionWood Frame, Modular Prefab |
|---|
| BasementInterior, Partially Finished, Full |
| Exterior FeaturesDeck |
| Exterior Vinyl | Disability Features 1st Floor Bedroom, 1st Floor Full Bathrm |
|---|---|
| Foundation Concrete | House Color |
| Floors Vinyl, Carpet | Building Certifications |
| Roof Shingle-Asphalt | HERS Index |
| DirectionsFrom city park go up Washington Street, take left onto Hill Street. Take a right onto West Cobble Hill Road, take left onto Philbrook Street, property on left. |
|---|
| Lot DescriptionLevel, Secluded, Landscaped, VAST |
| Garage & Parking None |
| Road Frontage | Water Access |
|---|---|
| Suitable Use | Water Type |
| Driveway Gravel | Water Body |
| Flood Zone No | Zoning Res C |
| School District Barre Town School District | Middle Barre Town Elem & Middle Sch |
|---|---|
| Elementary Barre Town Elem & Middle Sch | High Spaulding High School |
| Heat Fuel Gas-LP/Bottle | Excluded |
|---|---|
| Heating/Cool Hot Air | Negotiable |
| Sewer Public | Parcel Access ROW |
| Water Drilled Well | ROW for Other Parcel |
| Water Heater Gas-Lp/Bottle, Owned | Financing |
| Cable Co | Documents Deed, Property Disclosure, Property Disclosure |
| Electric 200 Amp | Tax ID 03901213789 |

† The remarks published on this webpage originate from Listed By Brendan Coyne of via the NNEREN IDX Program and do not represent the views and opinions of Coldwell Banker Hickok & Boardman. Coldwell Banker Hickok & Boardman Realty cannot be held responsible for possible violations of copyright resulting from the posting of any data from the NNEREN IDX Program.

 Back to Search Results
Back to Search Results