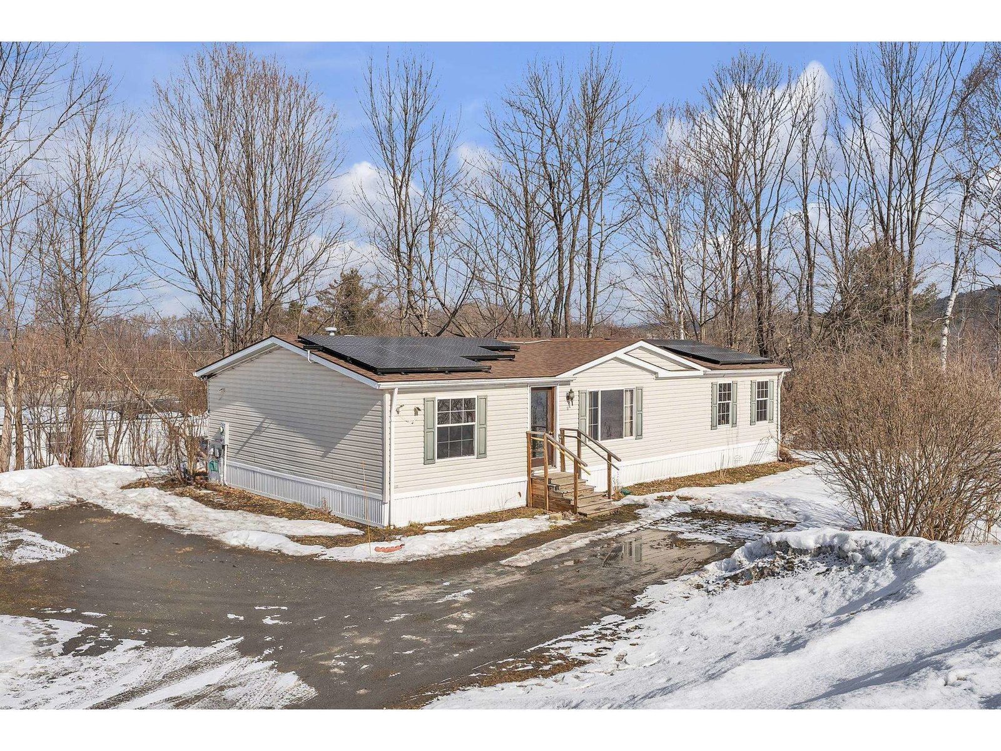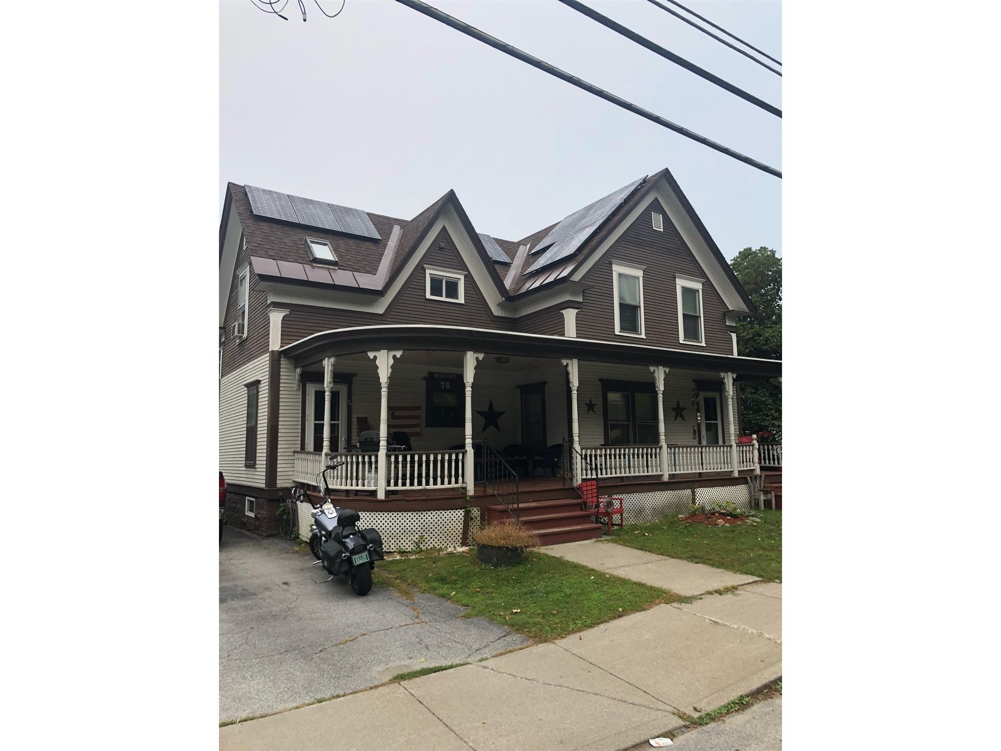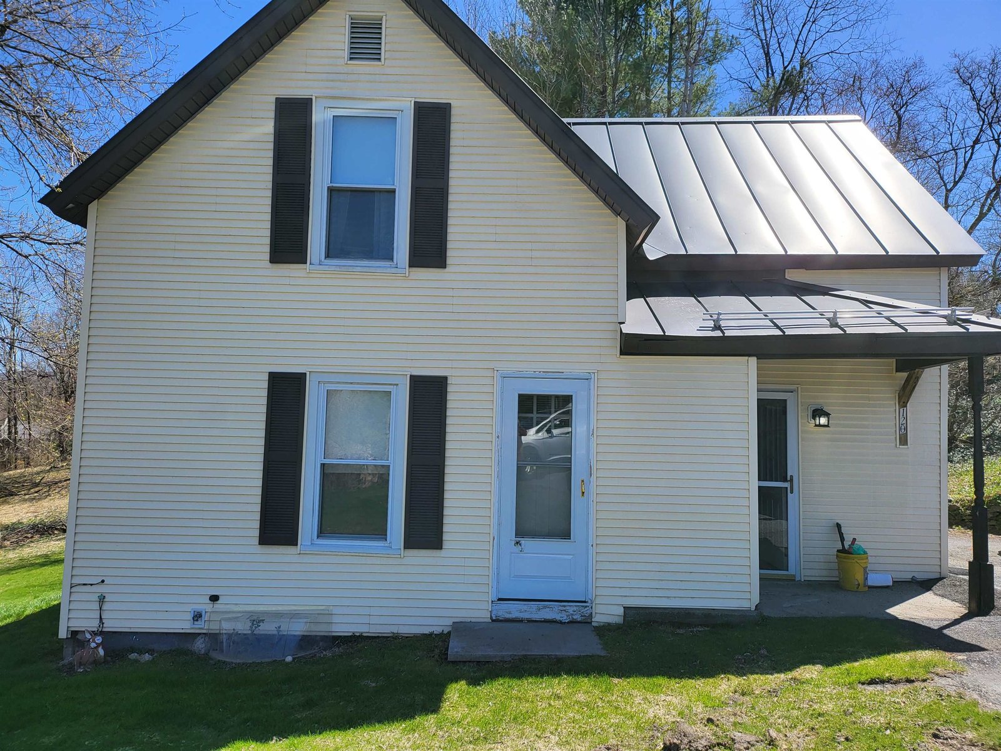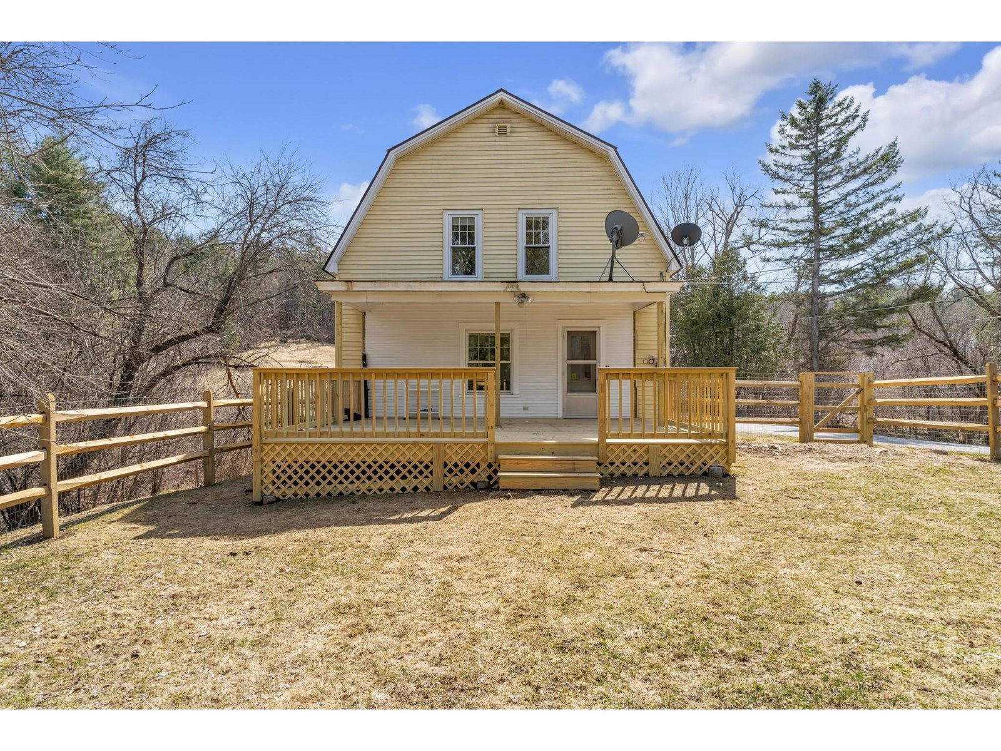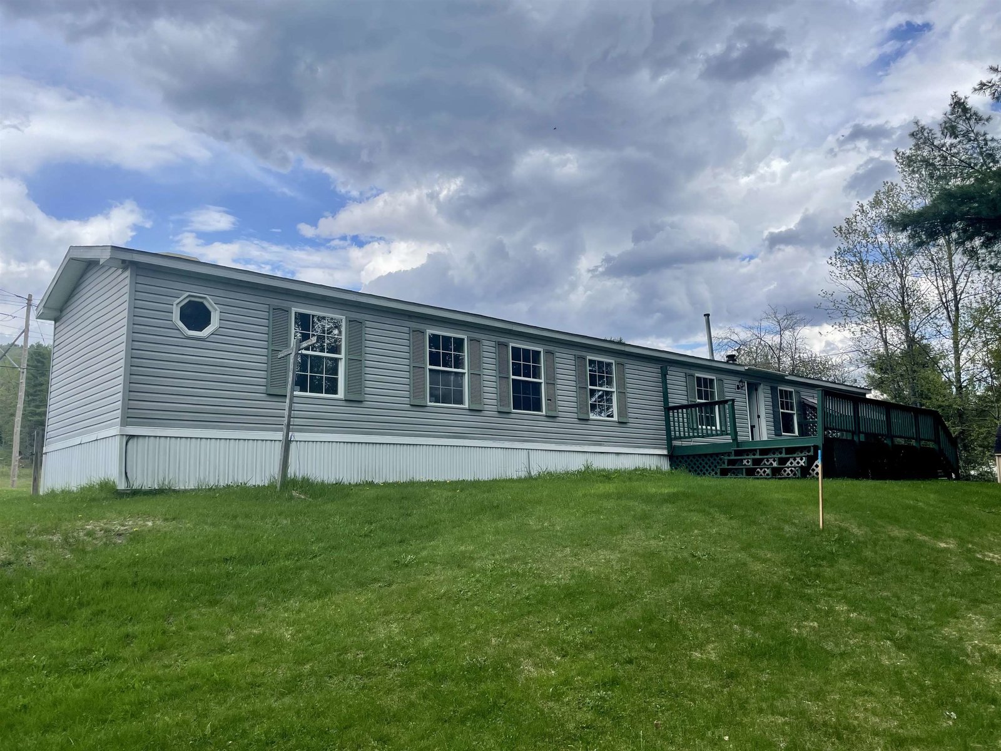Sold Status
$225,000 Sold Price
House Type
3 Beds
2 Baths
2,042 Sqft
Sold By
Similar Properties for Sale
Request a Showing or More Info

Call: 802-863-1500
Mortgage Provider
Mortgage Calculator
$
$ Taxes
$ Principal & Interest
$
This calculation is based on a rough estimate. Every person's situation is different. Be sure to consult with a mortgage advisor on your specific needs.
Washington County
Get ready to enjoy one level living with this nicely maintained home. Garage, master bedroom with private bath, kitchen and laundry all the same floor. Open and Vaulted living/dining room ceiling provides a wonderful sense of light and space. Built-in Ductless A/C for the hot and humid summer days. Bonus den/office with direct access to sunny deck. Lower level has 2 finished rooms for relaxing or hobbies. Attached 2 car garage with space for a workshop. Lovely level back yard perfect for gardens and play. †
Property Location
Property Details
| Sold Price $225,000 | Sold Date Jul 17th, 2015 | |
|---|---|---|
| List Price $225,000 | Total Rooms 8 | List Date May 21st, 2015 |
| MLS# 4423900 | Lot Size 0.570 Acres | Taxes $4,429 |
| Type House | Stories 1 | Road Frontage 170 |
| Bedrooms 3 | Style Ranch, Contemporary | Water Frontage |
| Full Bathrooms 1 | Finished 2,042 Sqft | Construction Existing |
| 3/4 Bathrooms 1 | Above Grade 1,512 Sqft | Seasonal No |
| Half Bathrooms 0 | Below Grade 530 Sqft | Year Built 2001 |
| 1/4 Bathrooms | Garage Size 2 Car | County Washington |
| Interior FeaturesKitchen, Living Room, Office/Study, Blinds, Kitchen/Dining, Vaulted Ceiling, Dining Area, Draperies, 1st Floor Laundry, Primary BR with BA, Natural Woodwork, Ceiling Fan, Cable, Cable Internet, DSL |
|---|
| Equipment & AppliancesCompactor, Microwave, Range-Electric, Dryer, Refrigerator, Trash Compactor, Dishwasher, Window Treatment, Air Filter/Exch Sys |
| Primary Bedroom 13 x 14 1st Floor | 2nd Bedroom 10 x 12 1st Floor | 3rd Bedroom 8 x 10 1st Floor |
|---|---|---|
| Living Room 14 x 15 | Kitchen 9 x 11 | Dining Room 10 x 10 1st Floor |
| Family Room 20 x 14 Basement | Office/Study 11 x 14 | Den 10 x 10 1st Floor |
| Full Bath 1st Floor | 3/4 Bath 1st Floor |
| ConstructionWood Frame, Modular Prefab, Existing |
|---|
| BasementInterior, Partially Finished, Interior Stairs, Full |
| Exterior FeaturesPorch-Covered, Deck, Underground Utilities |
| Exterior Vinyl | Disability Features 1st Floor Bedroom, 1st Floor Full Bathrm |
|---|---|
| Foundation Concrete | House Color Beige |
| Floors Vinyl, Carpet, Laminate | Building Certifications |
| Roof Shingle-Asphalt | HERS Index |
| DirectionsUp Hill Street, Right onto West Cobble Hill 0.7 miles right onto Tamarack Lane, #3 on Right. |
|---|
| Lot DescriptionLevel, Landscaped |
| Garage & Parking Attached, 2 Parking Spaces |
| Road Frontage 170 | Water Access |
|---|---|
| Suitable Use | Water Type |
| Driveway Paved | Water Body |
| Flood Zone No | Zoning Res |
| School District Barre Town School District | Middle Barre Town Elem & Middle Sch |
|---|---|
| Elementary Barre Town Elem & Middle Sch | High Spaulding High School |
| Heat Fuel Oil | Excluded Display Shelve on Front Entry Wall. |
|---|---|
| Heating/Cool Central Air, Multi Zone, Baseboard, Multi Zone | Negotiable |
| Sewer Other, Public | Parcel Access ROW No |
| Water Public | ROW for Other Parcel |
| Water Heater Tank, Off Boiler, Oil, Owned | Financing All Financing Options |
| Cable Co Charter | Documents Deed, Property Disclosure |
| Electric Circuit Breaker(s) | Tax ID 039-012-13419 |

† The remarks published on this webpage originate from Listed By Brad Chenette of Chenette Real Estate via the NNEREN IDX Program and do not represent the views and opinions of Coldwell Banker Hickok & Boardman. Coldwell Banker Hickok & Boardman Realty cannot be held responsible for possible violations of copyright resulting from the posting of any data from the NNEREN IDX Program.

 Back to Search Results
Back to Search Results