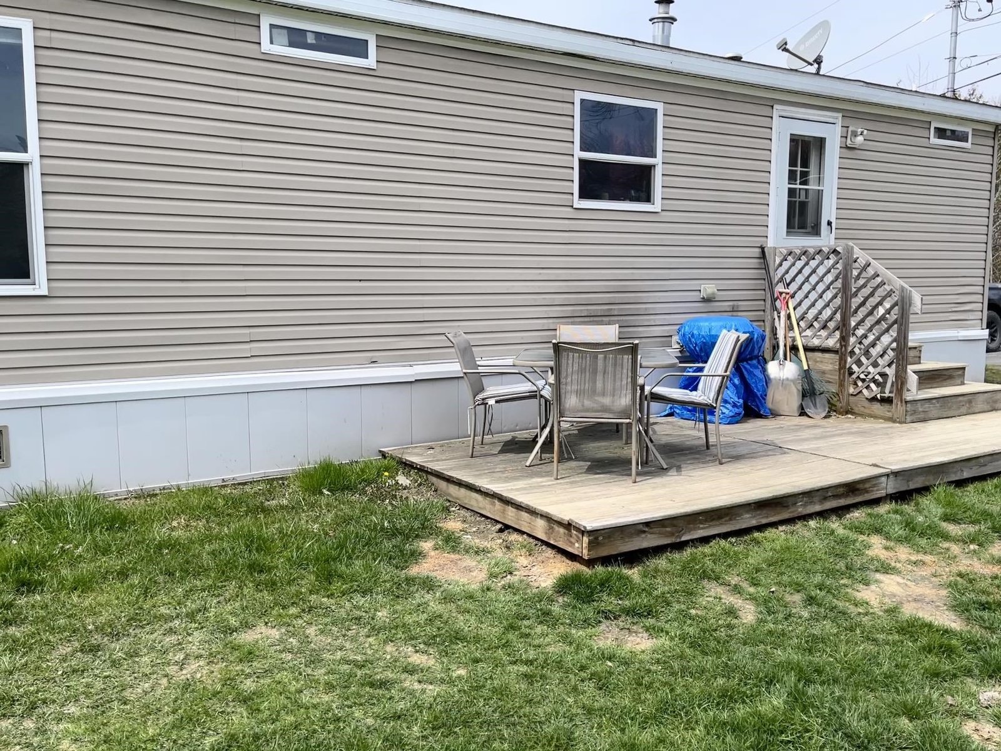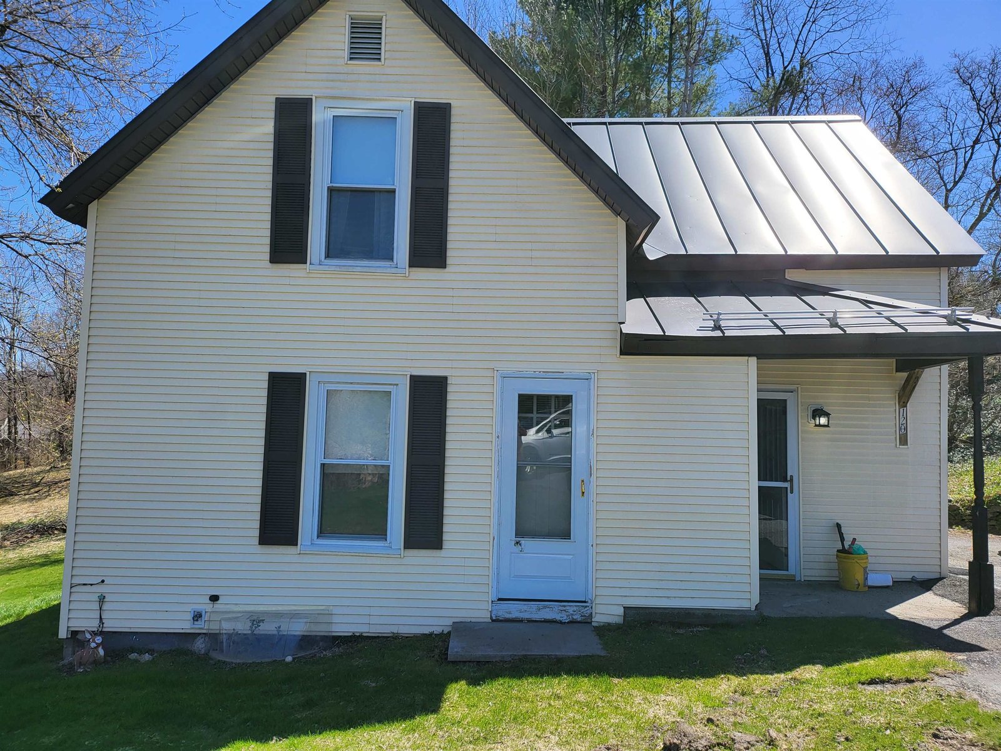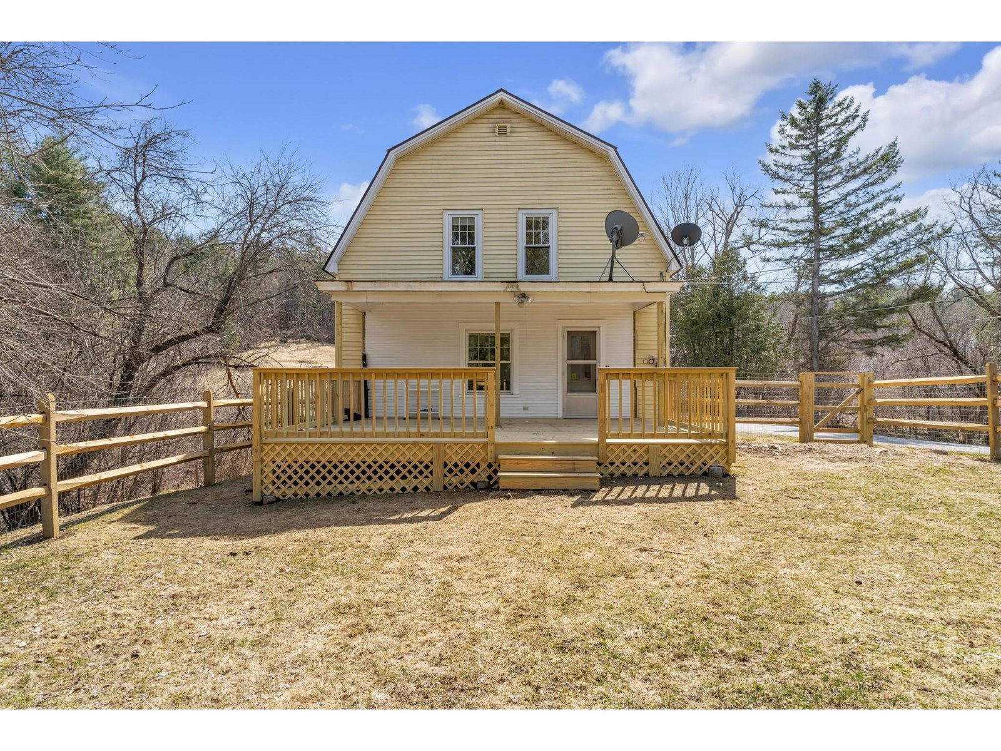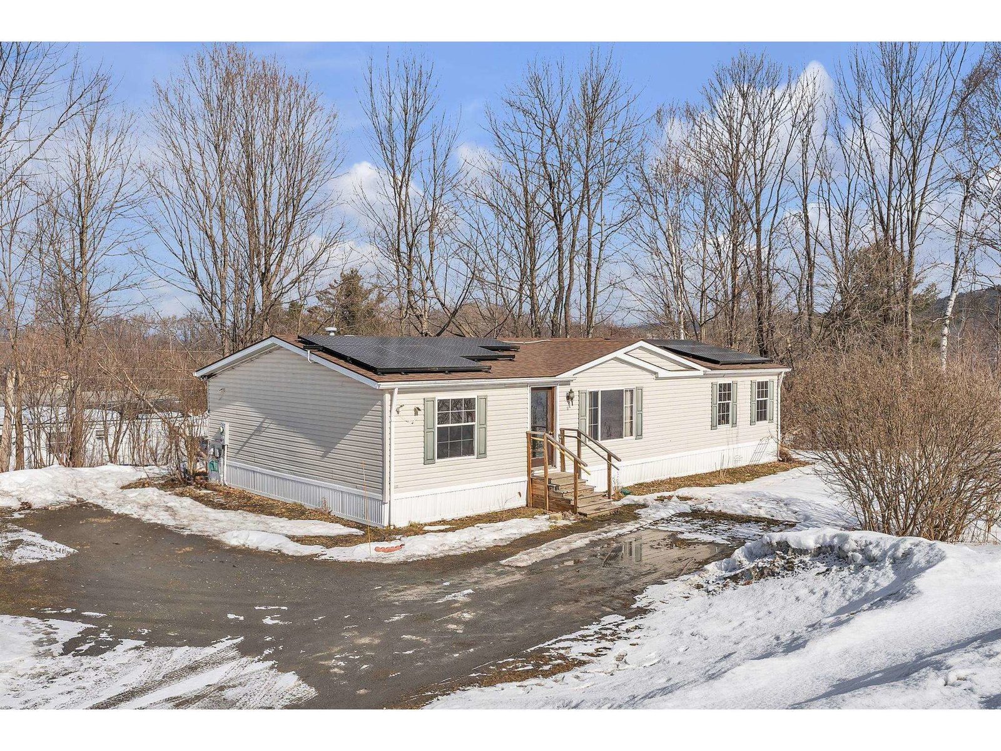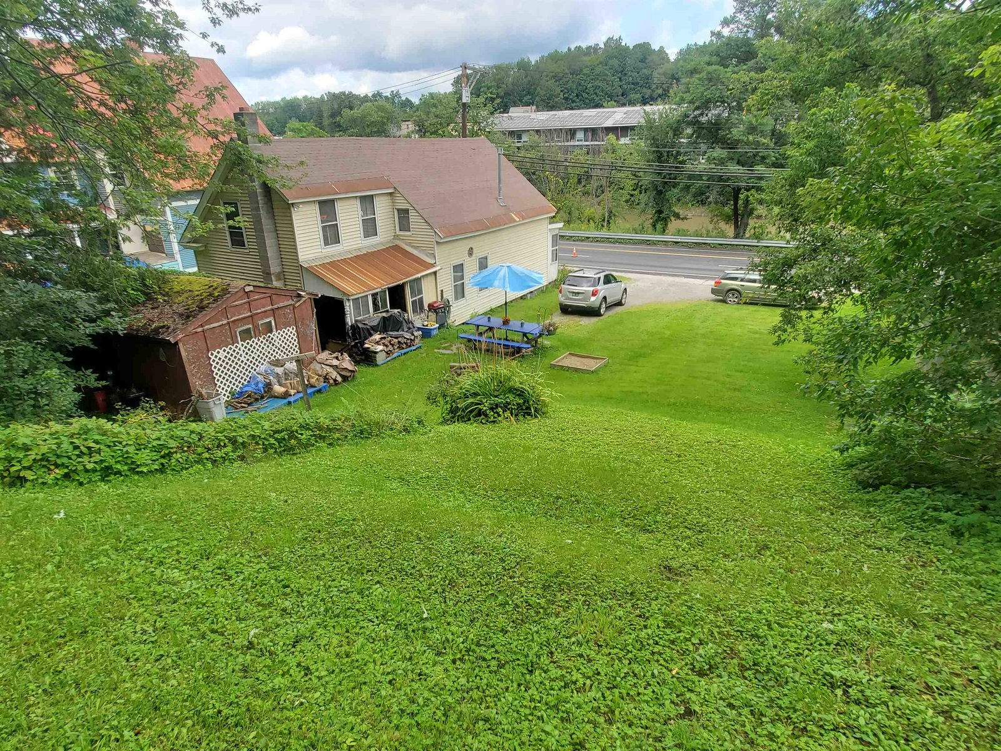Sold Status
$235,000 Sold Price
House Type
4 Beds
2 Baths
1,566 Sqft
Sold By Vermont Life Realtors
Similar Properties for Sale
Request a Showing or More Info

Call: 802-863-1500
Mortgage Provider
Mortgage Calculator
$
$ Taxes
$ Principal & Interest
$
This calculation is based on a rough estimate. Every person's situation is different. Be sure to consult with a mortgage advisor on your specific needs.
Washington County
Do you ever wish you could make your home look like one of those design shows? Well, here it is all done from top to bottom in all modern design. The kitchen is stunning and features all matching GE Energy Star gun metal gray appliances that are only 4 years old. This hillside raised ranch features 4 bedrooms and 1 & 3/4 baths. A large living room with built in bookcase is upstairs and large tv room downstairs. Enter from the two car garage into the mudroom/laundry room where there's room to keep the boots and shoes at bay. The sellers have installed central air conditioning and landscaping. The stacked stone retaining walls are laced with flower beds and welcome you home. Enjoy the breathtaking view overlooking the quiet neighborhood and distant views from the giant 20 x 24 deck. Even the address sounds heavenly. †
Property Location
Property Details
| Sold Price $235,000 | Sold Date Apr 30th, 2021 | |
|---|---|---|
| List Price $215,000 | Total Rooms 8 | List Date Mar 9th, 2021 |
| MLS# 4850519 | Lot Size 0.230 Acres | Taxes $3,190 |
| Type House | Stories 1 | Road Frontage 93 |
| Bedrooms 4 | Style Raised Ranch | Water Frontage |
| Full Bathrooms 1 | Finished 1,566 Sqft | Construction No, Existing |
| 3/4 Bathrooms 1 | Above Grade 816 Sqft | Seasonal No |
| Half Bathrooms 0 | Below Grade 750 Sqft | Year Built 1965 |
| 1/4 Bathrooms 0 | Garage Size 2 Car | County Washington |
| Interior FeaturesBlinds |
|---|
| Equipment & AppliancesRange-Electric, Microwave, Microwave, Range - Electric, Refrigerator-Energy Star, Washer - Energy Star, , Forced Air |
| Kitchen 14'9" x 10'4", 1st Floor | Dining Room 12'10" x 10'4", 1st Floor | Bedroom 10'11" x 10'4", 1st Floor |
|---|---|---|
| Living Room 12'7" x 14'10", 1st Floor | Bedroom 10'6" x 11'5", Basement | Primary Bedroom 12'3" x 11'5", Basement |
| Rec Room 15'8" x 11'10", Basement | Laundry Room 14'10" x 11'5" Semi-fin, Basement | Bath - Full 1st Floor |
| Bath - 3/4 Basement |
| ConstructionWood Frame |
|---|
| BasementInterior |
| Exterior FeaturesDeck |
| Exterior Vinyl | Disability Features |
|---|---|
| Foundation Concrete | House Color Taupe |
| Floors Tile, Carpet, Manufactured | Building Certifications |
| Roof Shingle-Asphalt | HERS Index |
| DirectionsFrom Barre Montpelier Road, take Richardson Road, go straight, don't turn at the Richardson Road sign, just go straight, then take a left on Ledge Road, then a right on Moonlight Drive. Property is the second to the last on the left. |
|---|
| Lot DescriptionNo, Sloping, Sloping |
| Garage & Parking Attached, Direct Entry |
| Road Frontage 93 | Water Access |
|---|---|
| Suitable Use | Water Type |
| Driveway Gravel | Water Body |
| Flood Zone No | Zoning Res High Dens |
| School District Barre Unified Union School District | Middle Barre Town Elem & Middle Sch |
|---|---|
| Elementary Barre Town Elem & Middle Sch | High Spaulding High School |
| Heat Fuel Oil | Excluded |
|---|---|
| Heating/Cool Central Air | Negotiable |
| Sewer Public Sewer On-Site | Parcel Access ROW No |
| Water Public Water - On-Site | ROW for Other Parcel |
| Water Heater Rented | Financing |
| Cable Co Spectrum | Documents |
| Electric Circuit Breaker(s) | Tax ID 039-012-12834 |

† The remarks published on this webpage originate from Listed By Filomena Siner of BHHS Vermont Realty Group/Waterbury via the NNEREN IDX Program and do not represent the views and opinions of Coldwell Banker Hickok & Boardman. Coldwell Banker Hickok & Boardman Realty cannot be held responsible for possible violations of copyright resulting from the posting of any data from the NNEREN IDX Program.

 Back to Search Results
Back to Search Results