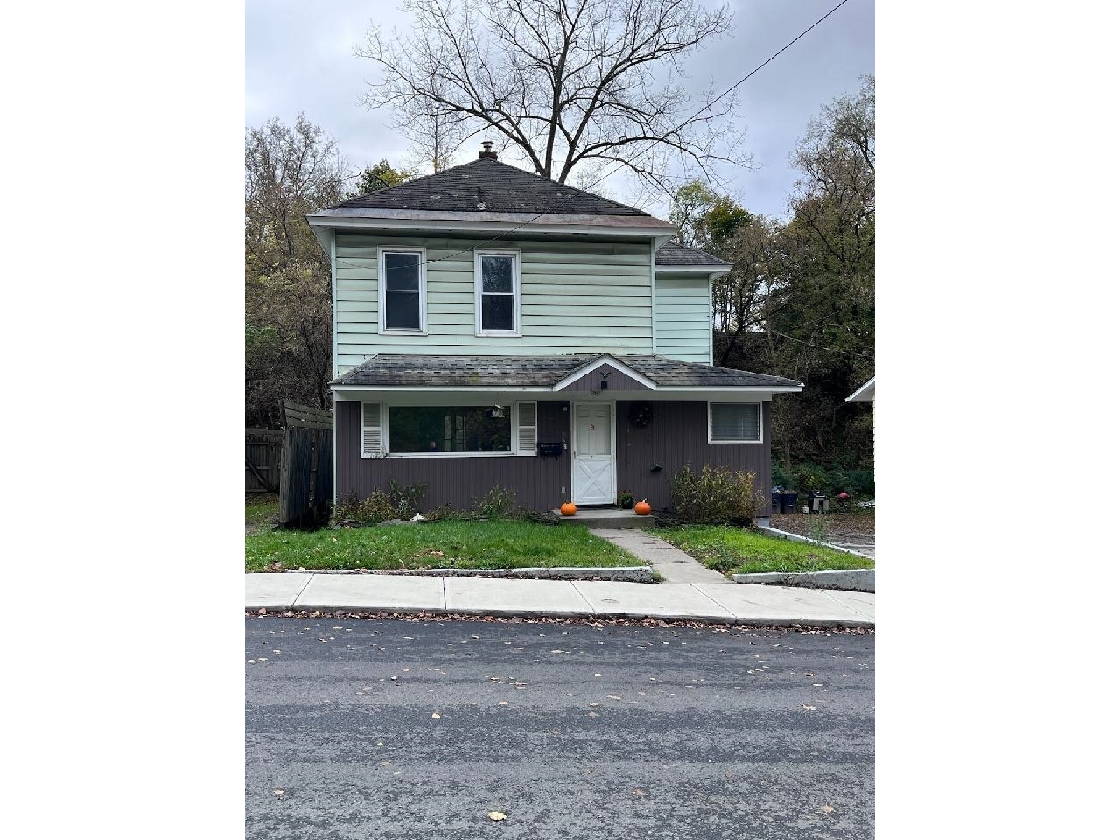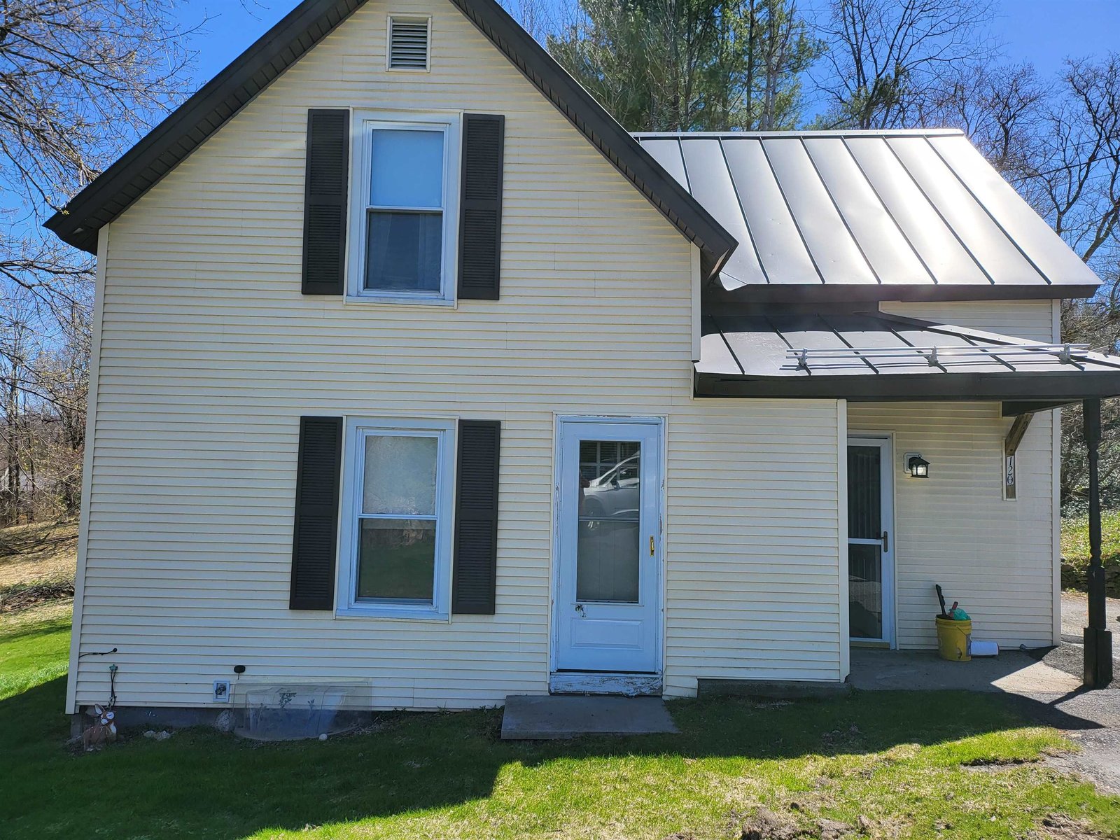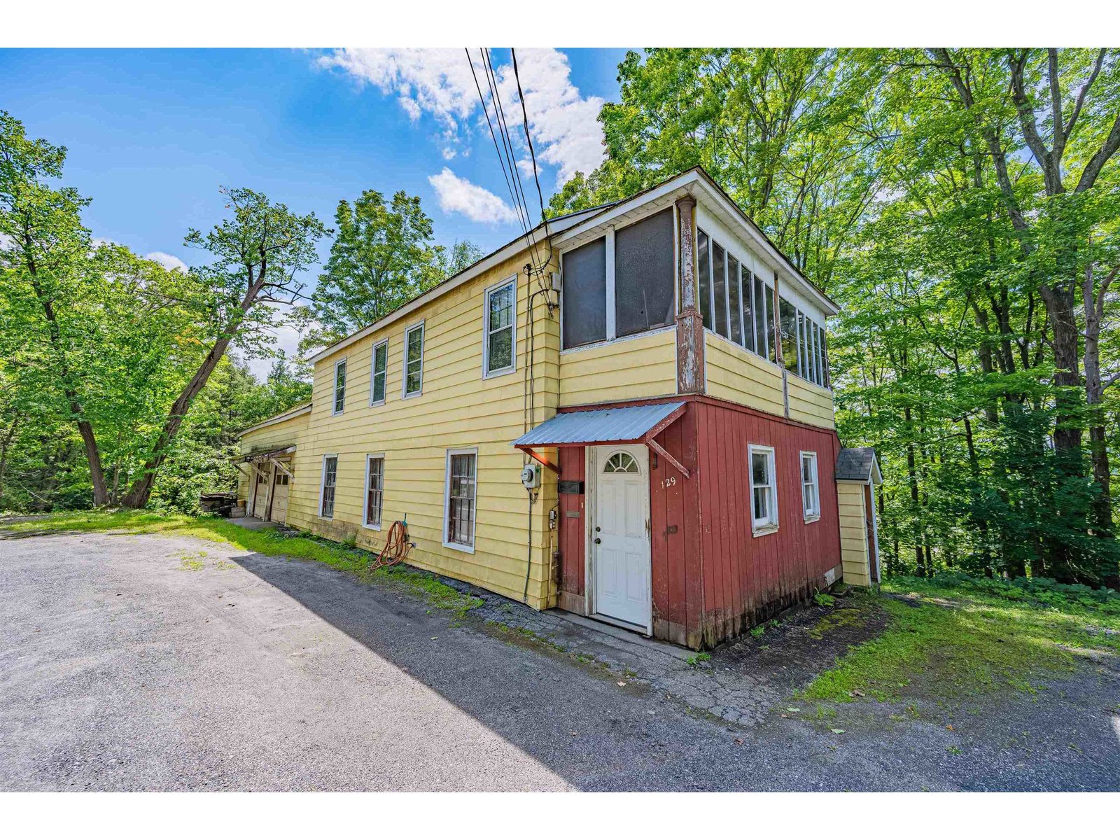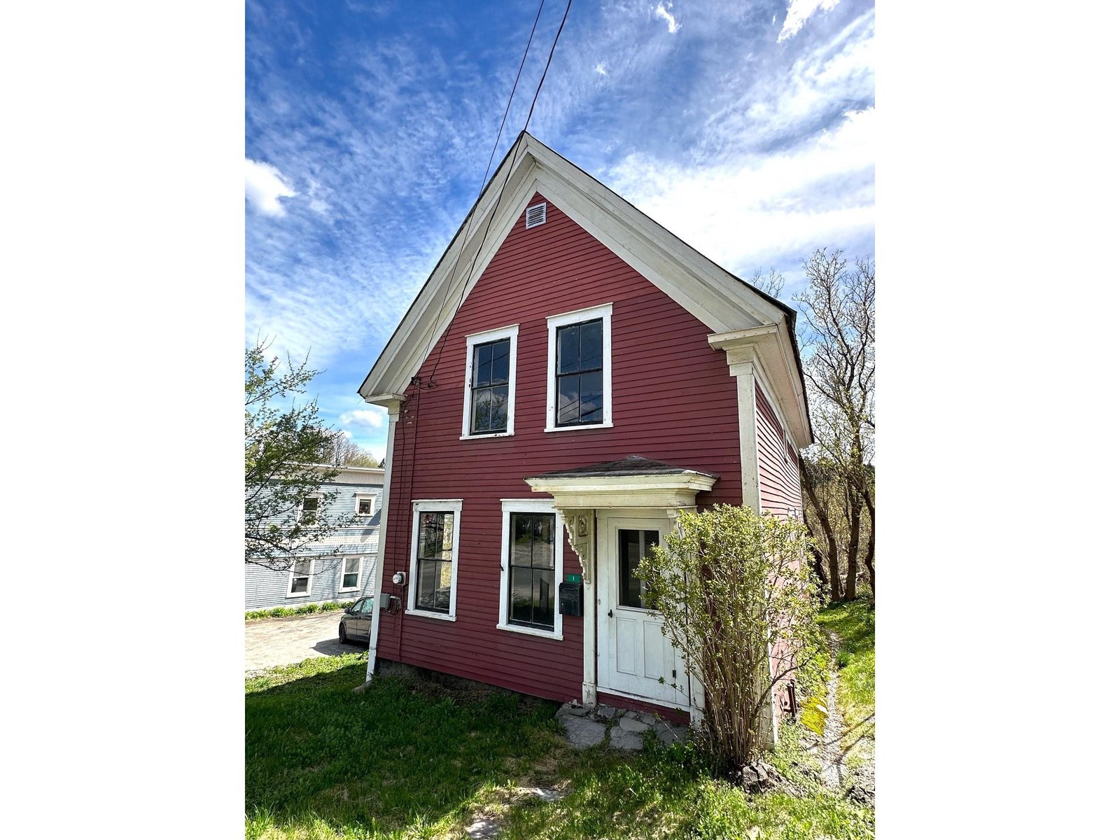Sold Status
$137,000 Sold Price
House Type
3 Beds
1 Baths
1,492 Sqft
Sold By
Similar Properties for Sale
Request a Showing or More Info

Call: 802-863-1500
Mortgage Provider
Mortgage Calculator
$
$ Taxes
$ Principal & Interest
$
This calculation is based on a rough estimate. Every person's situation is different. Be sure to consult with a mortgage advisor on your specific needs.
Washington County
Especially interesting lot with character, nice space for garden, some open, some trees including a mighty oak & apple. If you like working out of doors, creative landscaping could add to value. 2 extra storage bldgs. House has hardwood floors, walk-out basement w/ extra shower, new doorway could be cut from kitchen to a current BR to create a dining room. New 3-BR inground septic now installed! †
Property Location
Property Details
| Sold Price $137,000 | Sold Date Feb 24th, 2012 | |
|---|---|---|
| List Price $139,000 | Total Rooms 8 | List Date Sep 29th, 2011 |
| MLS# 4095218 | Lot Size 0.910 Acres | Taxes $2,386 |
| Type House | Stories 1 1/2 | Road Frontage 200 |
| Bedrooms 3 | Style Bungalow, New Englander | Water Frontage 0 |
| Full Bathrooms 1 | Finished 1,492 Sqft | Construction Existing |
| 3/4 Bathrooms 0 | Above Grade 1,140 Sqft | Seasonal No |
| Half Bathrooms 0 | Below Grade 352 Sqft | Year Built 1953 |
| 1/4 Bathrooms 1 | Garage Size 1 Car | County Washington |
| Interior FeaturesCable, Cable Internet, Cedar Closet, Den/Office, Eat-in Kitchen, Family Room, Living Room |
|---|
| Equipment & AppliancesCO Detector, Dryer, Exhaust Hood, Range-Electric, Refrigerator, Smoke Detector, Washer, Window Treatment |
| Primary Bedroom 11.9 X 11.7 1st Floor | 2nd Bedroom 10.10 x 9.7 1st Floor | 3rd Bedroom 13 x 11.3 2nd Floor |
|---|---|---|
| Living Room 17.6 X 11.5 1st Floor | Kitchen 12 x 11.4 1st Floor | Family Room 22.7 x 16.6 Basement |
| Office/Study 12.11 x 9.5 2nd Floor | Utility Room 13.4 x 5.8 Basement | Full Bath 1st Floor |
| ConstructionExisting |
|---|
| BasementDaylight, Full, Interior Stairs, Partially Finished, Walk Out |
| Exterior FeaturesDeck, Out Building, Shed |
| Exterior Vinyl | Disability Features 1st Flr Hard Surface Flr., Bathrm w/tub, One-Level Home, 1st Floor Bedroom |
|---|---|
| Foundation Block, Concrete | House Color White |
| Floors Hardwood,Vinyl | Building Certifications |
| Roof Shingle-Asphalt | HERS Index |
| DirectionsFrom Vt Rt 14 NORTH of Barre City, turn onto Pine Hill Road. Property is 2nd house on left. |
|---|
| Lot DescriptionLevel, Rural Setting |
| Garage & Parking 2 Parking Spaces, Detached |
| Road Frontage 200 | Water Access |
|---|---|
| Suitable UseNot Applicable | Water Type |
| Driveway Paved | Water Body |
| Flood Zone No | Zoning MedDenRes |
| School District NA | Middle Barre Town Elem & Middle Sch |
|---|---|
| Elementary Barre Town Elem & Middle Sch | High Spaulding High School |
| Heat Fuel Oil | Excluded |
|---|---|
| Heating/Cool Hot Air | Negotiable |
| Sewer 1000 Gallon, Leach Field, Private, Septic | Parcel Access ROW No |
| Water Drilled Well, Private | ROW for Other Parcel No |
| Water Heater Gas-Lp/Bottle, On Demand | Financing All Financing Options |
| Cable Co Charter | Documents Deed, Septic Design, Survey, Other |
| Electric Circuit Breaker(s) | Tax ID 03901213183 |

† The remarks published on this webpage originate from Listed By of via the NNEREN IDX Program and do not represent the views and opinions of Coldwell Banker Hickok & Boardman. Coldwell Banker Hickok & Boardman Realty cannot be held responsible for possible violations of copyright resulting from the posting of any data from the NNEREN IDX Program.

 Back to Search Results
Back to Search Results










