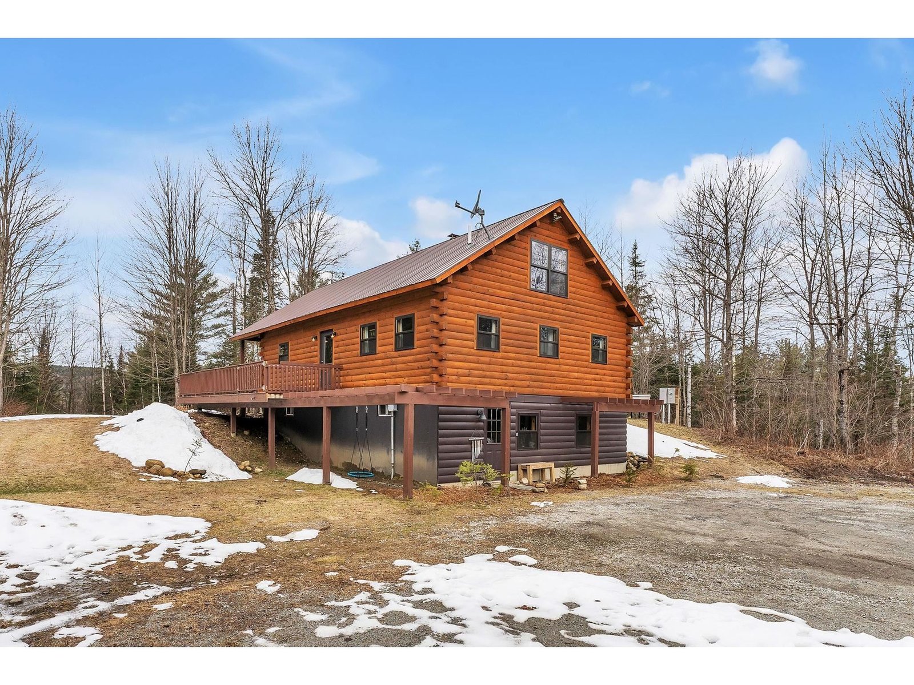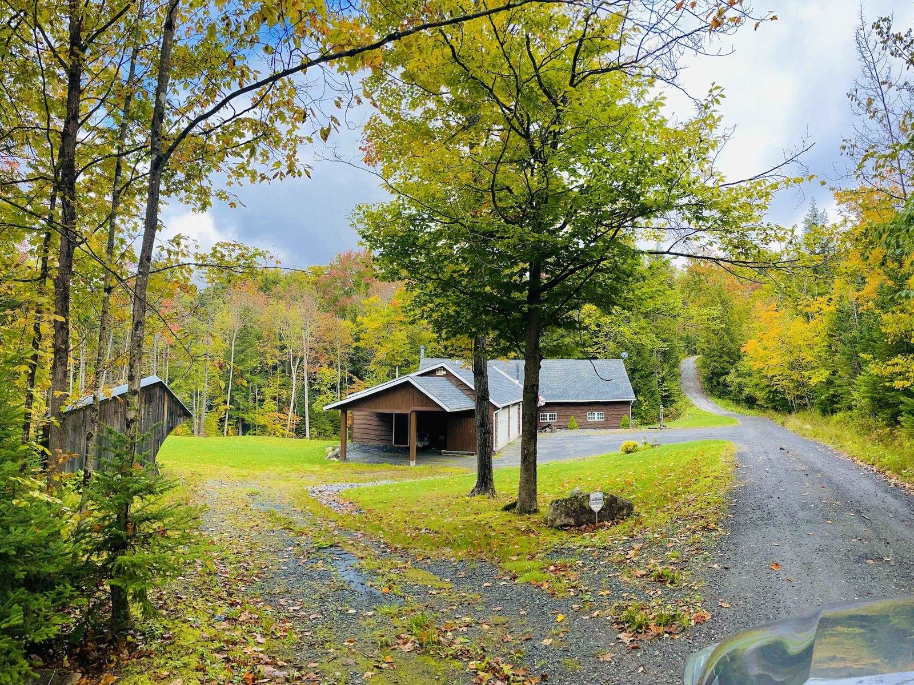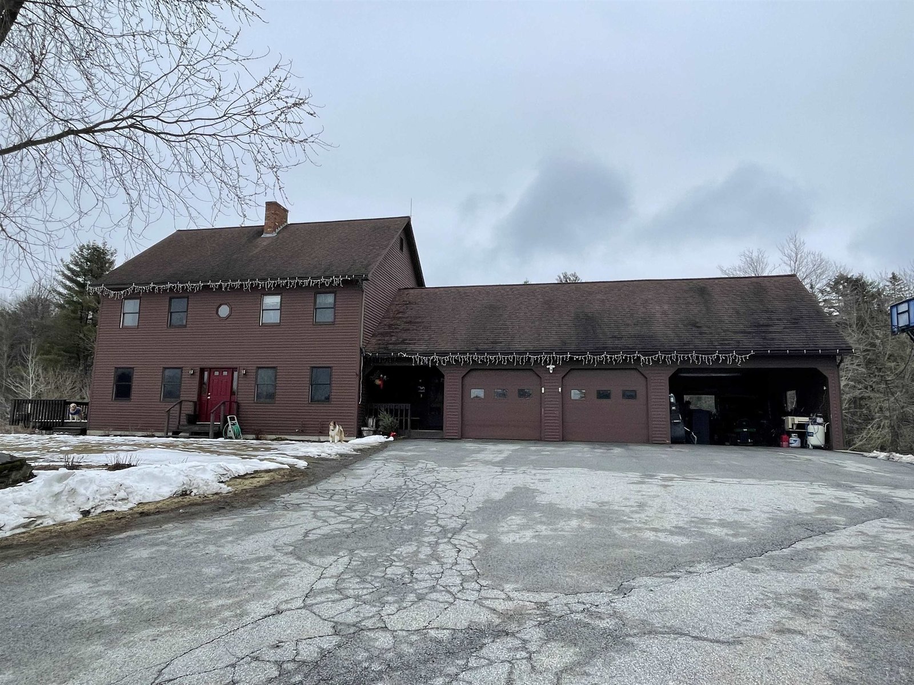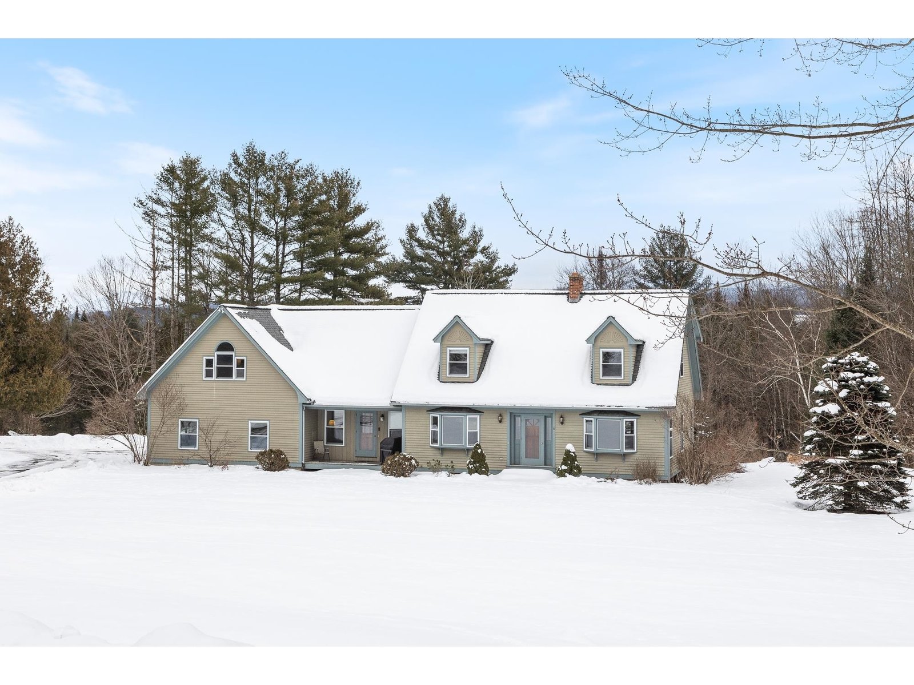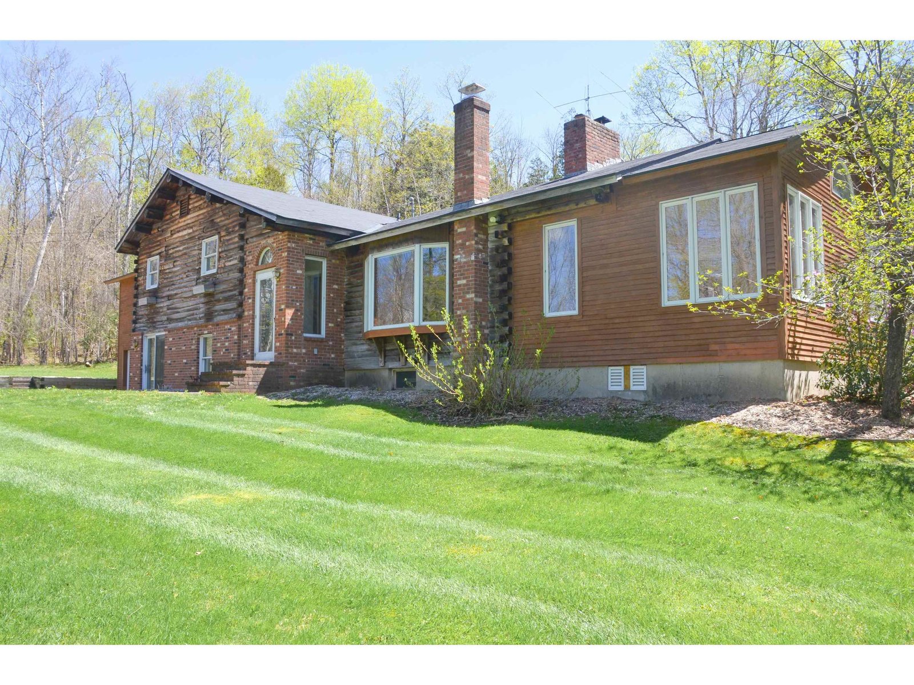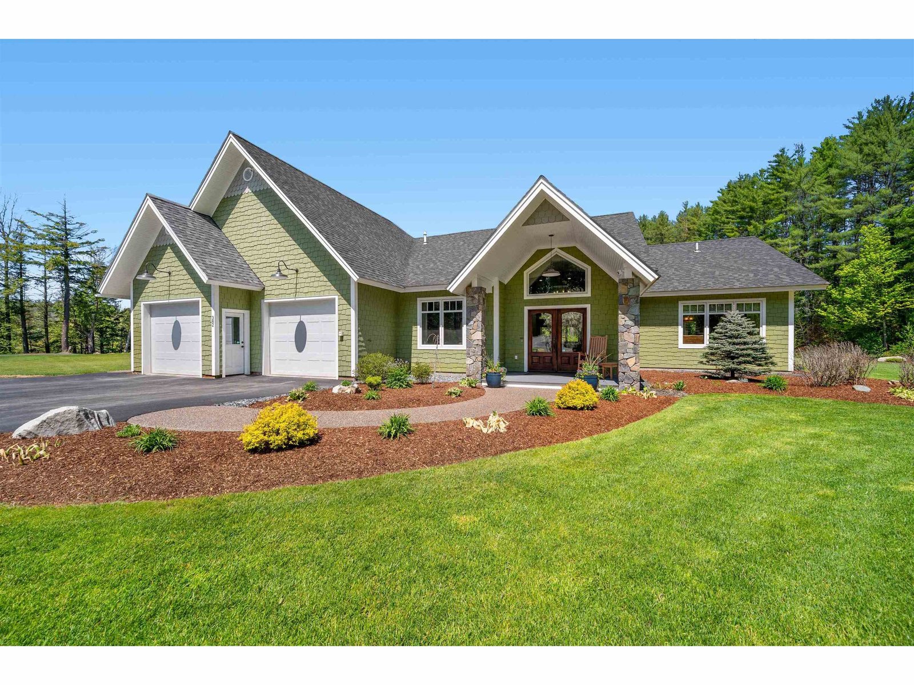Sold Status
$710,000 Sold Price
House Type
4 Beds
4 Baths
3,700 Sqft
Sold By KW Vermont
Similar Properties for Sale
Request a Showing or More Info

Call: 802-863-1500
Mortgage Provider
Mortgage Calculator
$
$ Taxes
$ Principal & Interest
$
This calculation is based on a rough estimate. Every person's situation is different. Be sure to consult with a mortgage advisor on your specific needs.
Washington County
Price Improvement on this contemporary and warm Barretown home featuring outstanding attention to detail! Built by locally-owned and respected Lajeunesse Builders this delightful home still feels new! As you enter the front door you will immediately notice the expansive sunlight windows bringing the great outdoors inside as you take in Vermont's seasonal beauty. The wrap around kitchen is perfect for entertaining with granite countertops and custom milled cabinetry. The radiant open-concept living room is large and yet cozy and features a hand chiseled fireplace by Rodney Allen of Northfield, VT. A primary bedroom with two walk-in closets, two additional bedrooms, an office and laundry room round out the main house. The adorable 500 s.f. apartment is perfect for a home based business, guests or additional income. Come enjoy the pond surrounded by wildlife and towering pines. This centrally located home is 15 minutes to I-89, under an hour to the Burlington Airport and ski resorts, and close to Millstone Biking Trails. Comfort and class await you! Showings begin June 1, 2023 to prequalified buyers. †
Property Location
Property Details
| Sold Price $710,000 | Sold Date Jan 8th, 2024 | |
|---|---|---|
| List Price $754,000 | Total Rooms 11 | List Date May 26th, 2023 |
| MLS# 4954475 | Lot Size 3.600 Acres | Taxes $10,059 |
| Type House | Stories 1 1/2 | Road Frontage |
| Bedrooms 4 | Style Contemporary | Water Frontage |
| Full Bathrooms 3 | Finished 3,700 Sqft | Construction No, Existing |
| 3/4 Bathrooms 0 | Above Grade 3,700 Sqft | Seasonal No |
| Half Bathrooms 1 | Below Grade 0 Sqft | Year Built 2008 |
| 1/4 Bathrooms 0 | Garage Size 2 Car | County Washington |
| Interior FeaturesCathedral Ceiling, Ceiling Fan, Fireplace - Gas, In-Law/Accessory Dwelling, Kitchen Island, Natural Light, Natural Woodwork, Security, Walk-in Closet, Walk-in Pantry, Wet Bar, Laundry - 1st Floor |
|---|
| Equipment & AppliancesWasher, Refrigerator, Dishwasher, Dryer, Stove - Gas, Wine Cooler, Smoke Detector, CO Detector, Security System |
| Foyer 8 x 12, 1st Floor | Dining Room 12 x 15, 1st Floor | Living Room 16 x 40, 1st Floor |
|---|---|---|
| Living/Dining 16 x 32, 1st Floor | Kitchen 14 x 16, 1st Floor | Primary Bedroom 13 x 23, 1st Floor |
| Bedroom 12 x 14, 1st Floor | Bedroom 12 x 14, 1st Floor | Living Room 12' 10" x 12, 2nd Floor |
| Kitchen 8 x 12, 2nd Floor | Bedroom 12 x 12, 2nd Floor | Laundry Room 7' 3" x 6' 6", 2nd Floor |
| ConstructionWood Frame, Masonry |
|---|
| Basement |
| Exterior FeaturesHot Tub, Porch - Covered, Windows - Energy Star |
| Exterior Stone, Wood, Shingle, Composition | Disability Features |
|---|---|
| Foundation Slab w/Frst Wall | House Color Green |
| Floors Manufactured, Carpet, Ceramic Tile | Building Certifications |
| Roof Shingle-Asphalt | HERS Index |
| Directions |
|---|
| Lot DescriptionNo, Pond, Secluded, Level, Wooded, Landscaped, Wooded |
| Garage & Parking Attached, Direct Entry, Heated, Off Street, Parking Spaces 5 - 10 |
| Road Frontage | Water Access |
|---|---|
| Suitable Use | Water Type |
| Driveway Paved | Water Body |
| Flood Zone No | Zoning #4 |
| School District Barre Town School District | Middle |
|---|---|
| Elementary | High Spaulding UHS #41 |
| Heat Fuel Other, Gas-LP/Bottle | Excluded Patio furniture on the back porch. (Adirondack type furniture is included.) |
|---|---|
| Heating/Cool Central Air, Radiant, Baseboard | Negotiable |
| Sewer Public | Parcel Access ROW |
| Water Public | ROW for Other Parcel |
| Water Heater Off Boiler | Financing |
| Cable Co | Documents |
| Electric 200 Amp, Circuit Breaker(s), Underground | Tax ID 039-012-14200 |

† The remarks published on this webpage originate from Listed By Doreen Phillips of KW Vermont - Barre via the NNEREN IDX Program and do not represent the views and opinions of Coldwell Banker Hickok & Boardman. Coldwell Banker Hickok & Boardman Realty cannot be held responsible for possible violations of copyright resulting from the posting of any data from the NNEREN IDX Program.

 Back to Search Results
Back to Search Results