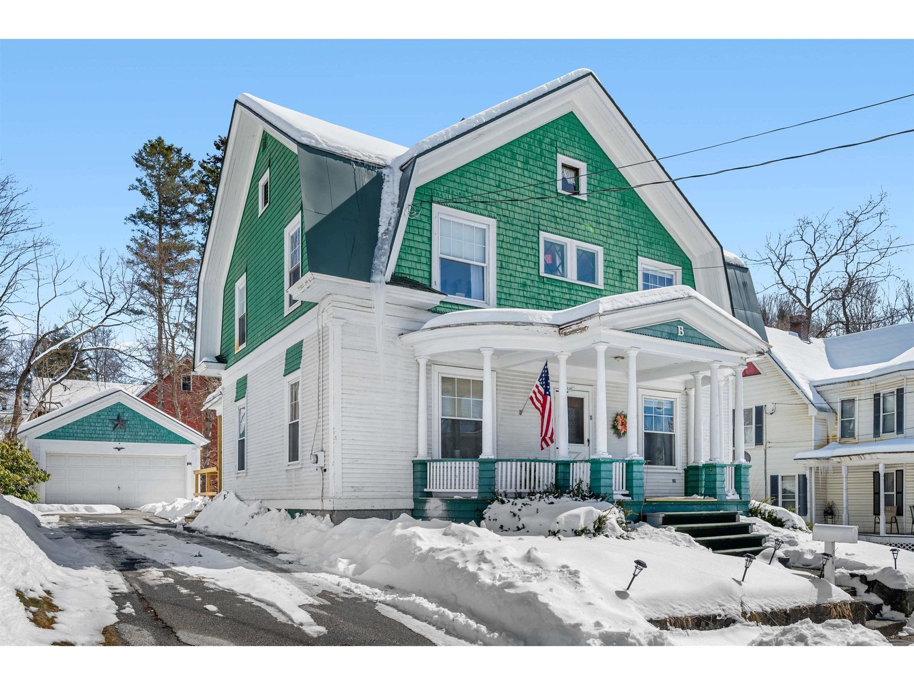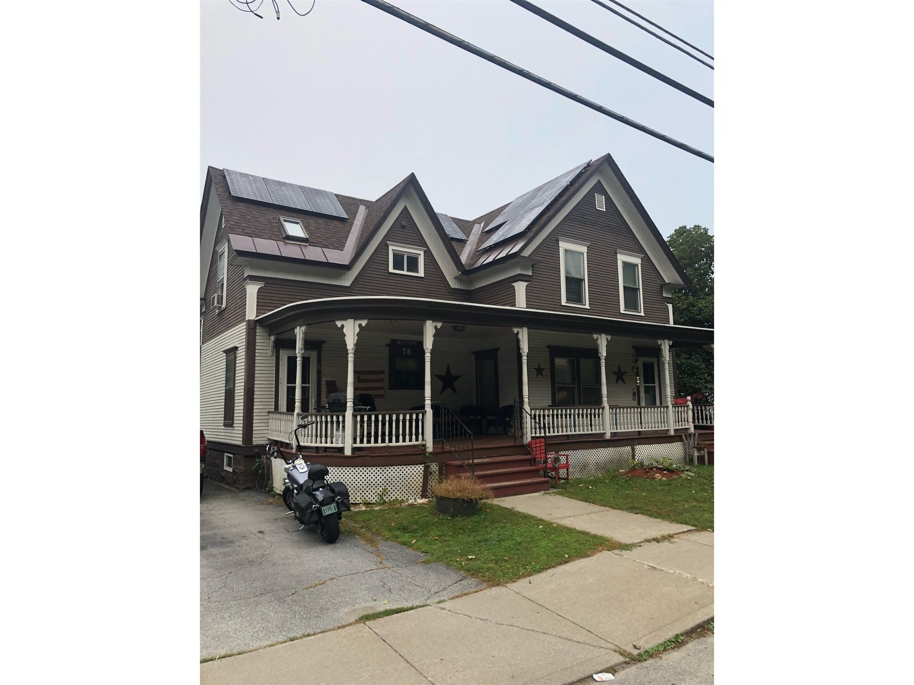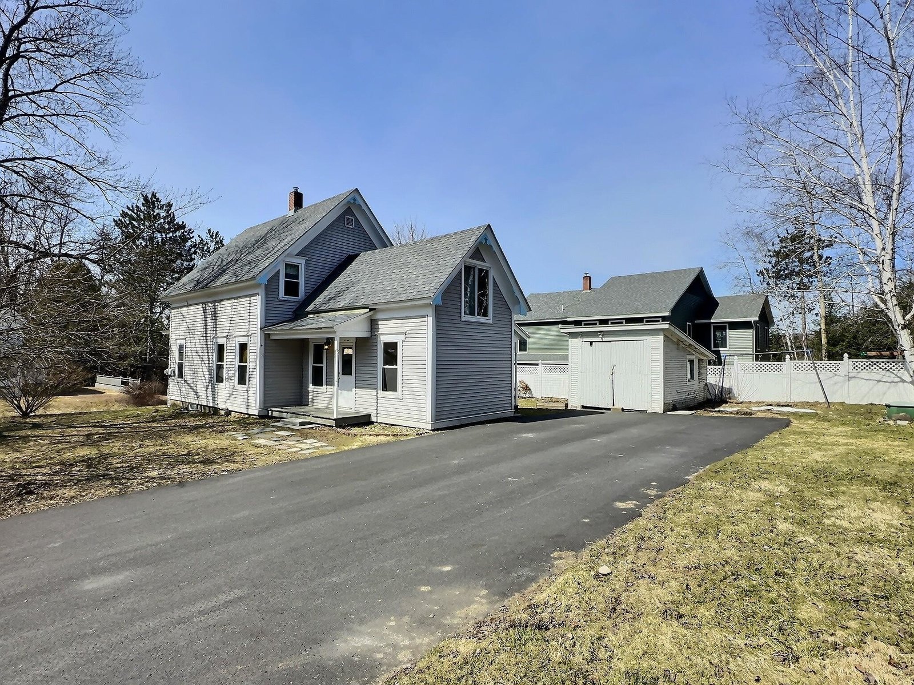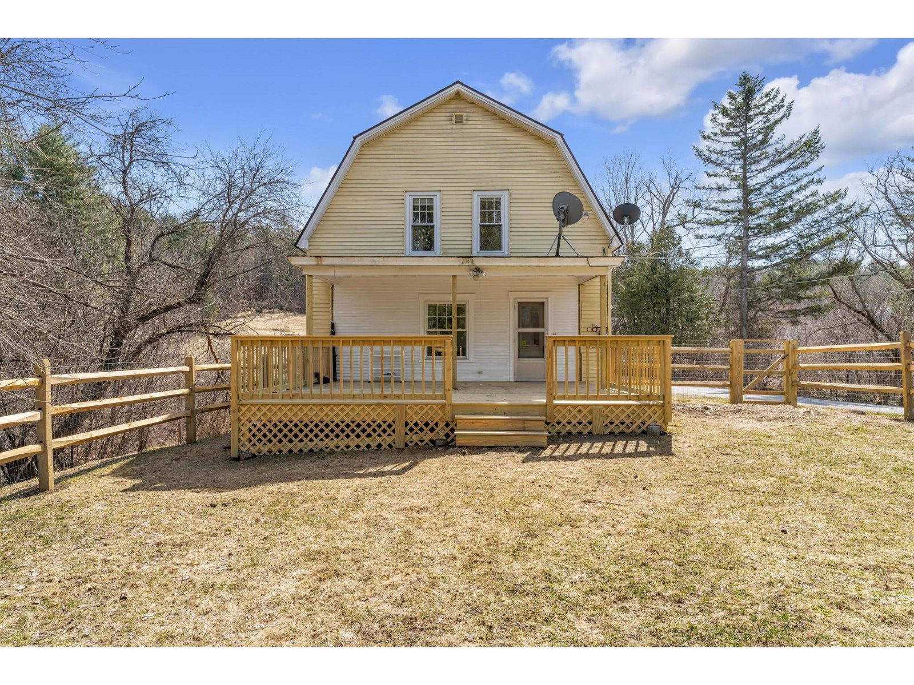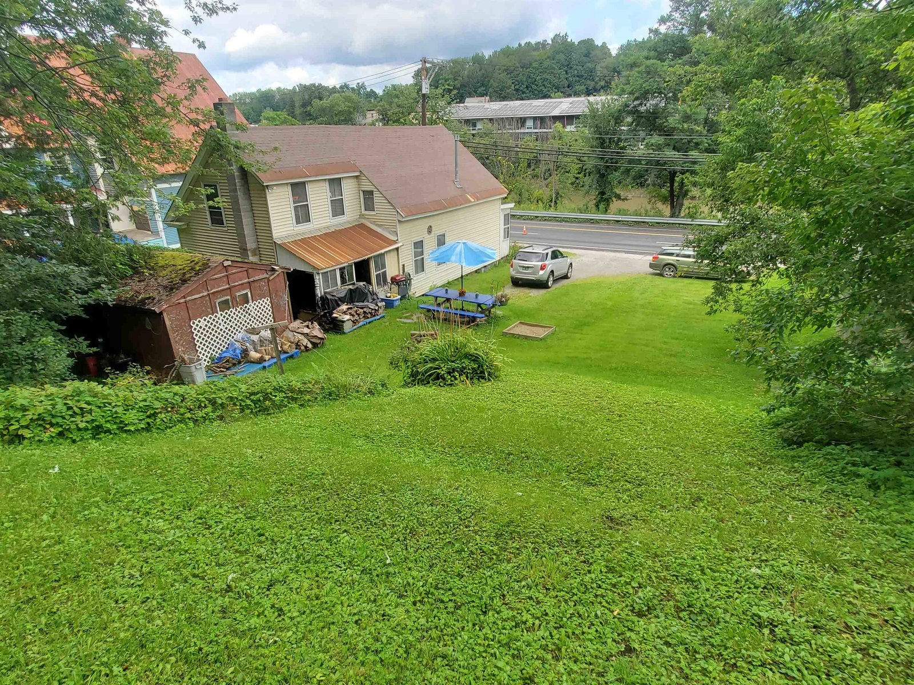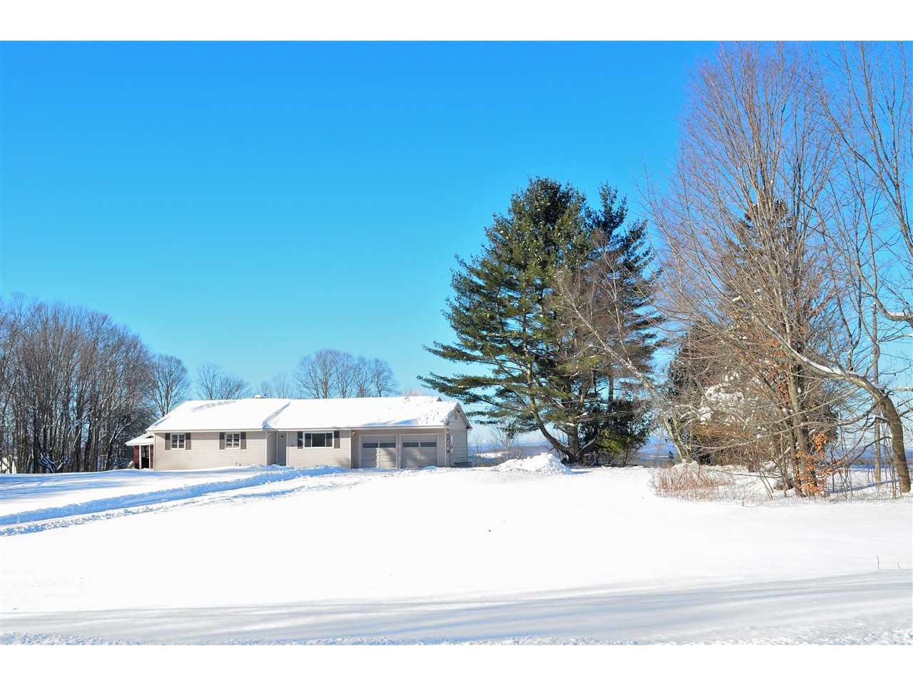Sold Status
$227,000 Sold Price
House Type
3 Beds
2 Baths
1,512 Sqft
Sold By King Real Estate
Similar Properties for Sale
Request a Showing or More Info

Call: 802-863-1500
Mortgage Provider
Mortgage Calculator
$
$ Taxes
$ Principal & Interest
$
This calculation is based on a rough estimate. Every person's situation is different. Be sure to consult with a mortgage advisor on your specific needs.
Washington County
You won’t be able to take your eyes off the view. From Camels Hump to the Worcester Mountain range you’ll watch flaming sunsets continuously change color until the stars come out. The quality of this 4.65 acre private, level lot warrants additional investment to the existing home that is mostly original. Solid structure with updated heating system. Inside you will love the wall of windows framing the Vermont Green Mountains in the living room, dining room and den. Full basement with a partially finished family room, and a ¾ bath-Laundry. Insulated garage and outside shed will provide plenty of storage. Home situated well off the road offering privacy and space for gardens, play and animals. Come and take a look for yourself, and enjoy the view! †
Property Location
Property Details
| Sold Price $227,000 | Sold Date May 7th, 2018 | |
|---|---|---|
| List Price $249,500 | Total Rooms 7 | List Date Oct 19th, 2017 |
| MLS# 4664911 | Lot Size 4.650 Acres | Taxes $0 |
| Type House | Stories 1 | Road Frontage 334 |
| Bedrooms 3 | Style Ranch | Water Frontage |
| Full Bathrooms 1 | Finished 1,512 Sqft | Construction No, Existing |
| 3/4 Bathrooms 1 | Above Grade 1,512 Sqft | Seasonal No |
| Half Bathrooms 0 | Below Grade 0 Sqft | Year Built 1953 |
| 1/4 Bathrooms 0 | Garage Size 2 Car | County Washington |
| Interior FeaturesCeiling Fan, Dining Area |
|---|
| Equipment & AppliancesMicrowave, Range-Electric, Refrigerator, Dishwasher |
| Living/Dining 14 x 27, 1st Floor | Kitchen 10 x 11, 1st Floor | Bedroom 12 x 13, 1st Floor |
|---|---|---|
| Bedroom 10 x 11, 1st Floor | Bedroom 9 x 12, 1st Floor | Den 7 x 13, 1st Floor |
| Family Room 14 x 26, Basement |
| ConstructionWood Frame |
|---|
| BasementInterior, Bulkhead, Interior Stairs, Concrete, Full, Partially Finished, Stairs - Interior |
| Exterior FeaturesGarden Space, Shed |
| Exterior Wood, Vinyl | Disability Features One-Level Home, 1st Floor Bedroom, 1st Floor Full Bathrm, One-Level Home |
|---|---|
| Foundation Concrete | House Color Beige |
| Floors Vinyl, Carpet, Hardwood | Building Certifications |
| Roof Shingle | HERS Index |
| DirectionsFrom North Main St Barre turn North onto Beckley Street, go 1.3 miles to 4 way stop at at Nichols + School Roads. Continue straight, north, on Beckley Hill Road, house on left 0.12 miles at top of hill. Ranch house back from road #408. |
|---|
| Lot Description, Mountain View, Level, Pasture, Fields, View, Rural Setting, VAST |
| Garage & Parking Attached, Direct Entry, Unpaved |
| Road Frontage 334 | Water Access |
|---|---|
| Suitable UseLand:Pasture, Orchards, Horse/Animal Farm, Land:Tillable | Water Type |
| Driveway Gravel | Water Body |
| Flood Zone No | Zoning Res LDR |
| School District Barre Town School District | Middle Barre Town Elem & Middle Sch |
|---|---|
| Elementary Barre Town Elem & Middle Sch | High Spaulding High School |
| Heat Fuel Oil | Excluded |
|---|---|
| Heating/Cool None, Multi Zone, Hot Water, Baseboard | Negotiable |
| Sewer Septic, Leach Field | Parcel Access ROW No |
| Water Drilled Well, Purifier/Soft | ROW for Other Parcel |
| Water Heater Off Boiler | Financing |
| Cable Co Spectrum | Documents Deed, Survey, Property Disclosure |
| Electric Circuit Breaker(s) | Tax ID 039-012-12541 |

† The remarks published on this webpage originate from Listed By Brad Chenette of Chenette Real Estate via the NNEREN IDX Program and do not represent the views and opinions of Coldwell Banker Hickok & Boardman. Coldwell Banker Hickok & Boardman Realty cannot be held responsible for possible violations of copyright resulting from the posting of any data from the NNEREN IDX Program.

 Back to Search Results
Back to Search Results