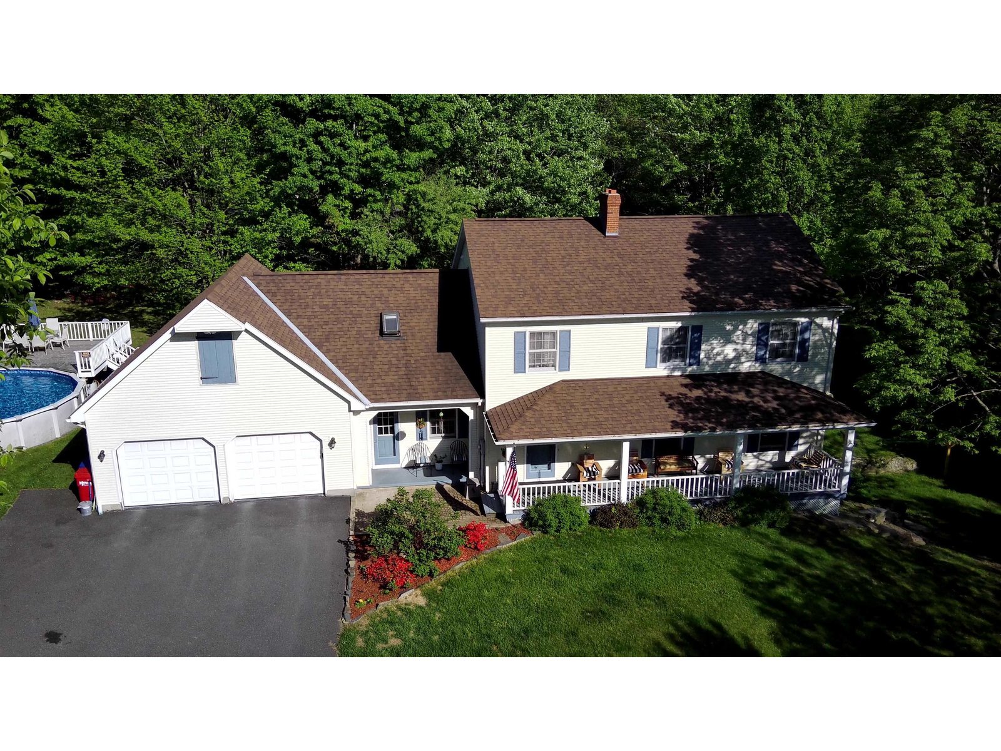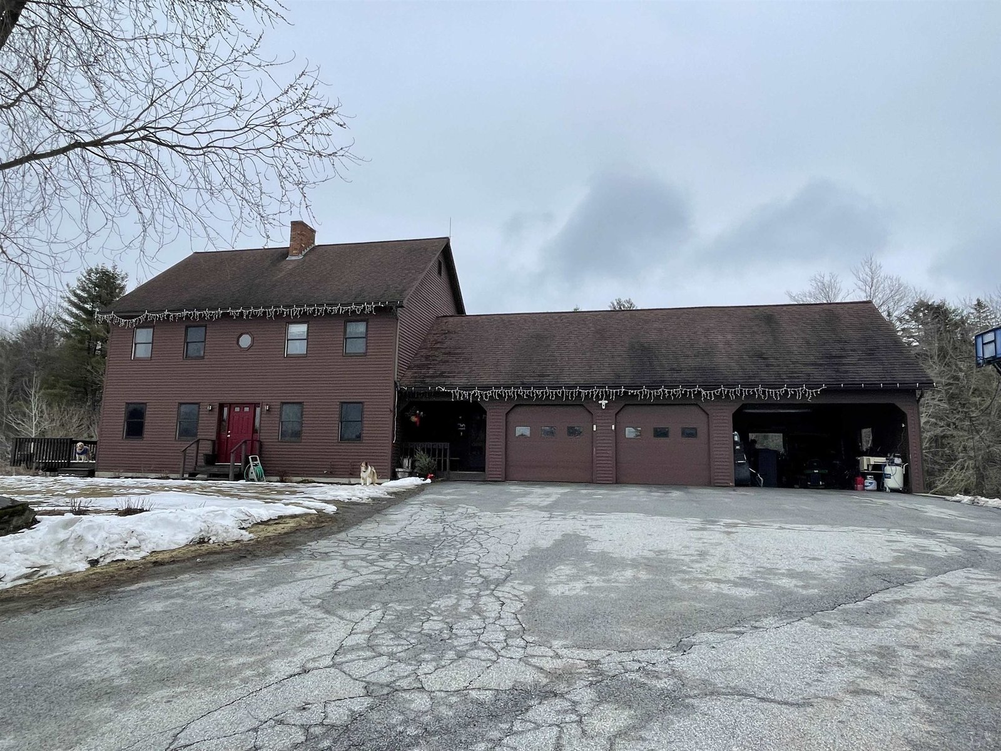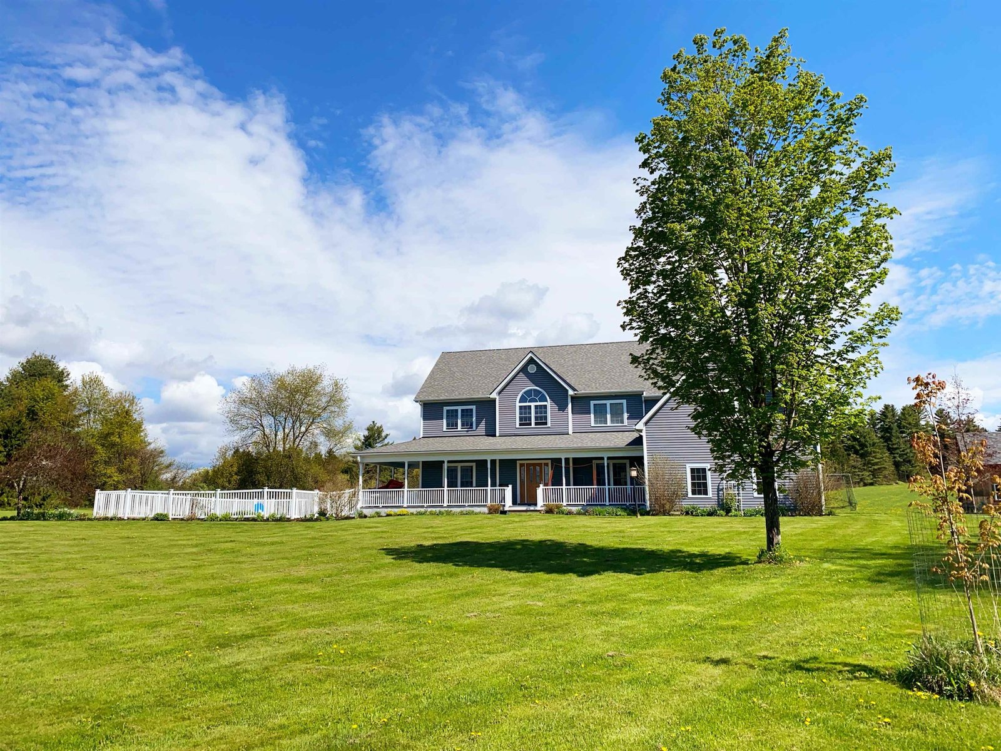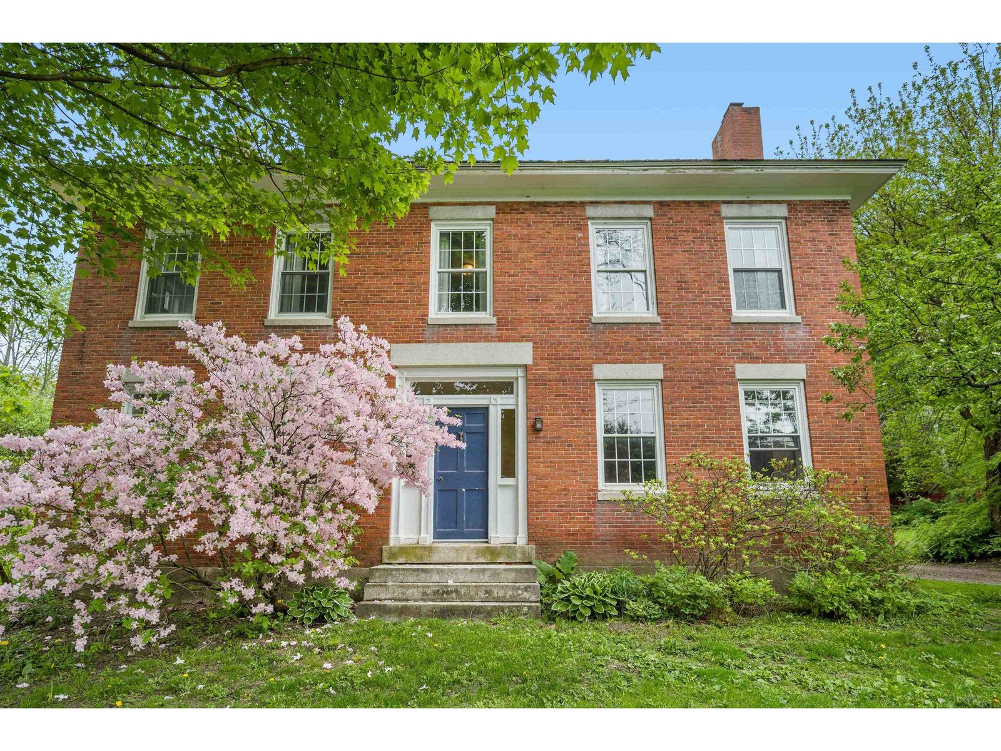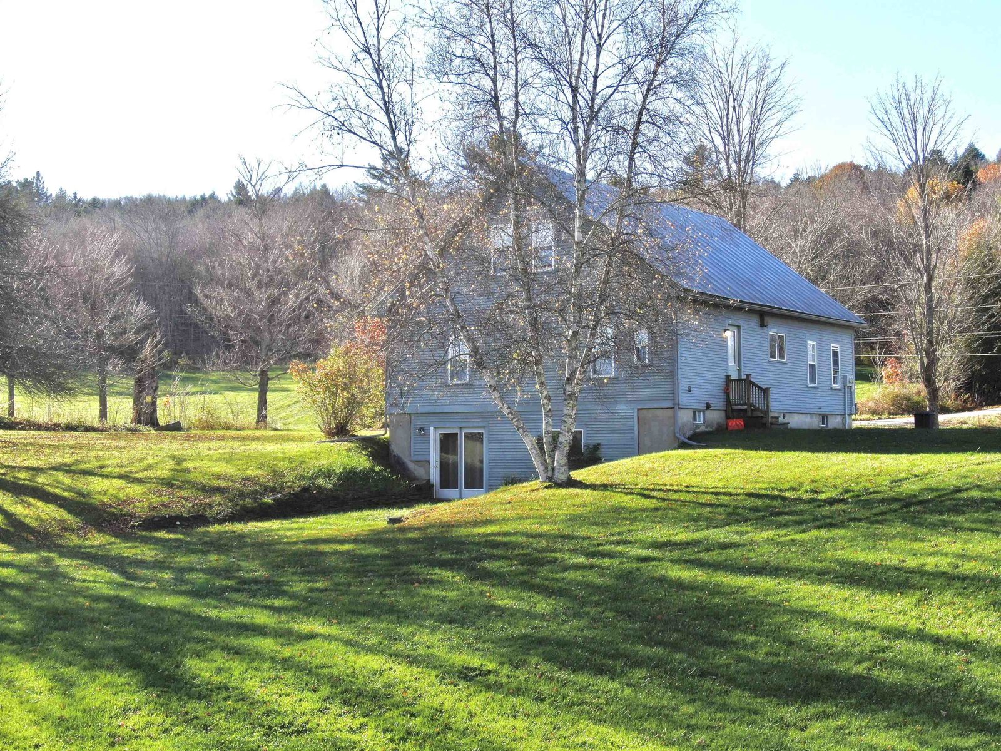Sold Status
$900,000 Sold Price
House Type
3 Beds
3 Baths
5,098 Sqft
Sold By Quechee Associates, Inc
Similar Properties for Sale
Request a Showing or More Info

Call: 802-863-1500
Mortgage Provider
Mortgage Calculator
$
$ Taxes
$ Principal & Interest
$
This calculation is based on a rough estimate. Every person's situation is different. Be sure to consult with a mortgage advisor on your specific needs.
Washington County
Experience Vermont at its finest with this expansive 5,098 sq. ft. quality built Canadian white pine log home. Inside, a splendid mudroom showcasing Brazilian slate floors with granite inlay and a well designed custom built closet. The chef's kitchen offers impressive two inch hand chiseled granite countertops, a large center island, and a six burner Viking stove and refrigerator. A large dining room allows for easy access from the kitchen to the wrap around covered deck and outdoor grilling area. From the deck and almost every room in the home you will enjoy the extraordinary long range westerly views and breathtaking sunsets. The great room features cathedral ceilings, floor to ceiling windows, and a double sided fieldstone fireplace. A first floor primary bedroom with Brazilian cherry floors, private covered deck, walk through closet, a large soaking tub and a custom tiled shower. Completing the first floor is a second bedroom with an attached full bath. A finished walkout lower level provides a large sized family room with a pellet stove and wet bar. One bedroom, a full bath, exercise room, utility room, walk-in cedar closet, den and laundry room with elevator to the first floor finishes off the lower level. Outside on the stone patio sits a hot tub, beautiful stone work, a two car attached garage, a six bay pole barn, a two stall horse barn and an intimate tree house. †
Property Location
Property Details
| Sold Price $900,000 | Sold Date Aug 19th, 2021 | |
|---|---|---|
| List Price $995,000 | Total Rooms 12 | List Date May 24th, 2021 |
| MLS# 4862572 | Lot Size 9.740 Acres | Taxes $12,820 |
| Type House | Stories 1 | Road Frontage 826 |
| Bedrooms 3 | Style Log | Water Frontage |
| Full Bathrooms 3 | Finished 5,098 Sqft | Construction No, Existing |
| 3/4 Bathrooms 0 | Above Grade 2,775 Sqft | Seasonal No |
| Half Bathrooms 0 | Below Grade 2,323 Sqft | Year Built 2002 |
| 1/4 Bathrooms 0 | Garage Size 2 Car | County Washington |
| Interior FeaturesBar, Cedar Closet, Ceiling Fan, Dining Area, Elevator, Fireplace - Wood, Hot Tub, Kitchen Island, Walk-in Closet, Laundry - Basement |
|---|
| Equipment & AppliancesCompactor, Trash Compactor, Range-Gas, Dishwasher, Refrigerator, Mini Fridge, Dryer, Exhaust Hood, Microwave, Security System, Smoke Detectr-Hard Wired, Stove-Pellet, Generator - Standby, Pellet Stove |
| Mudroom 8.2 x 16.7, 1st Floor | Kitchen 19.8 x 19.11, 1st Floor | Dining Room 19'8 x 19.11, 1st Floor |
|---|---|---|
| Great Room 21.4 x 35.7, 1st Floor | Primary Suite 18.4 x 14.7, 1st Floor | Bedroom 11.2 x 13.11, 1st Floor |
| Bath - Full 1st Floor | Family Room 21'5 x 43.5, Basement | Utility Room 18.11 x 13.3, Basement |
| Laundry Room 18.3 x 8.7, Basement | Den 8.2 x 13.10, Basement | Bath - Full Basement |
| Bedroom 12.1 x 17.0, Basement | Laundry Room 10.1 x 8.5, 1st Floor | Den 8' x 14.1, Basement |
| Other 11 x 15.6, Basement |
| ConstructionLog Home |
|---|
| BasementWalkout, Storage Space, Interior Stairs, Daylight, Full, Finished, Walkout, Interior Access |
| Exterior FeaturesOutbuilding, Patio, Porch - Covered |
| Exterior Log Home | Disability Features |
|---|---|
| Foundation Concrete | House Color |
| Floors Tile, Carpet, Slate/Stone, Laminate, Hardwood | Building Certifications |
| Roof Metal | HERS Index |
| DirectionsFrom VT-14, turn onto Plainfield Brook Rd (0.54).Take a slight right onto Camire Hill Rd(0.48 miles). Turn left onto Camp St (0.07 miles). Take the 1st right onto Sunset Rd (1.27 miles). Turn left onto Barclay Rd (0.14 miles). House is on the right. |
|---|
| Lot DescriptionYes, Sloping, Country Setting |
| Garage & Parking Attached, |
| Road Frontage 826 | Water Access |
|---|---|
| Suitable Use | Water Type |
| Driveway Paved | Water Body |
| Flood Zone Unknown | Zoning Rural Residential |
| School District NA | Middle Barre Town Elem & Middle Sch |
|---|---|
| Elementary Barre Town Elem & Middle Sch | High Spaulding High School |
| Heat Fuel Gas-LP/Bottle | Excluded |
|---|---|
| Heating/Cool None, Multi Zone, Stove - Pellet | Negotiable |
| Sewer Private | Parcel Access ROW |
| Water Private | ROW for Other Parcel |
| Water Heater Gas-Lp/Bottle | Financing |
| Cable Co | Documents Property Disclosure, Deed |
| Electric Circuit Breaker(s) | Tax ID 039-012-10163 |

† The remarks published on this webpage originate from Listed By Annette Hartley-White of Four Seasons Sotheby\'s Int\'l Realty via the NNEREN IDX Program and do not represent the views and opinions of Coldwell Banker Hickok & Boardman. Coldwell Banker Hickok & Boardman Realty cannot be held responsible for possible violations of copyright resulting from the posting of any data from the NNEREN IDX Program.

 Back to Search Results
Back to Search Results