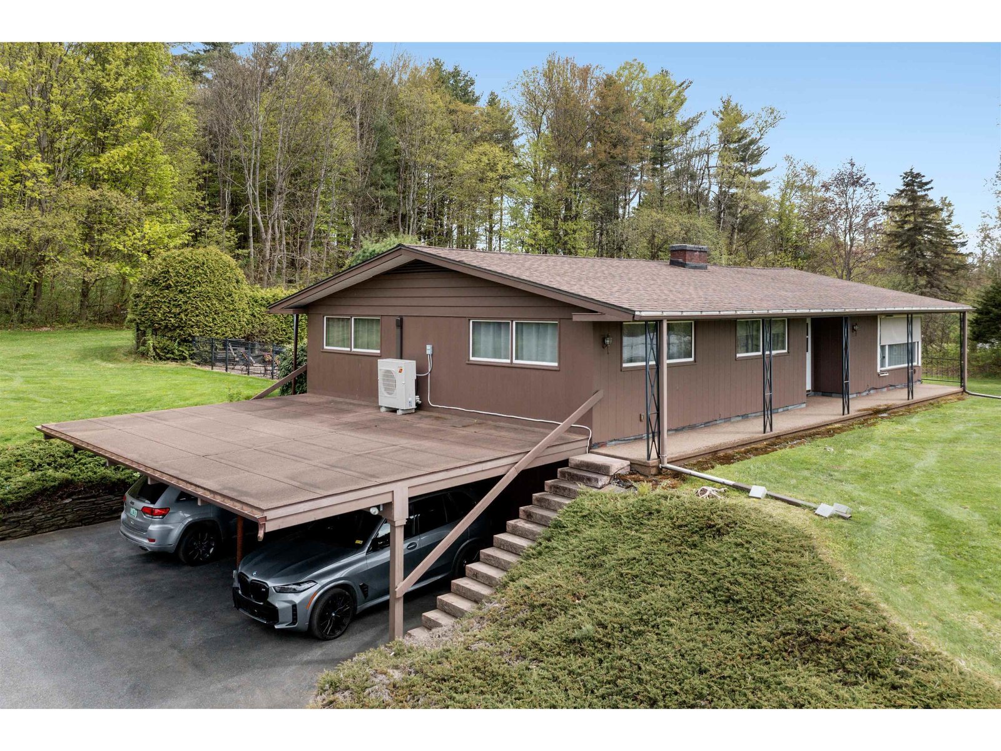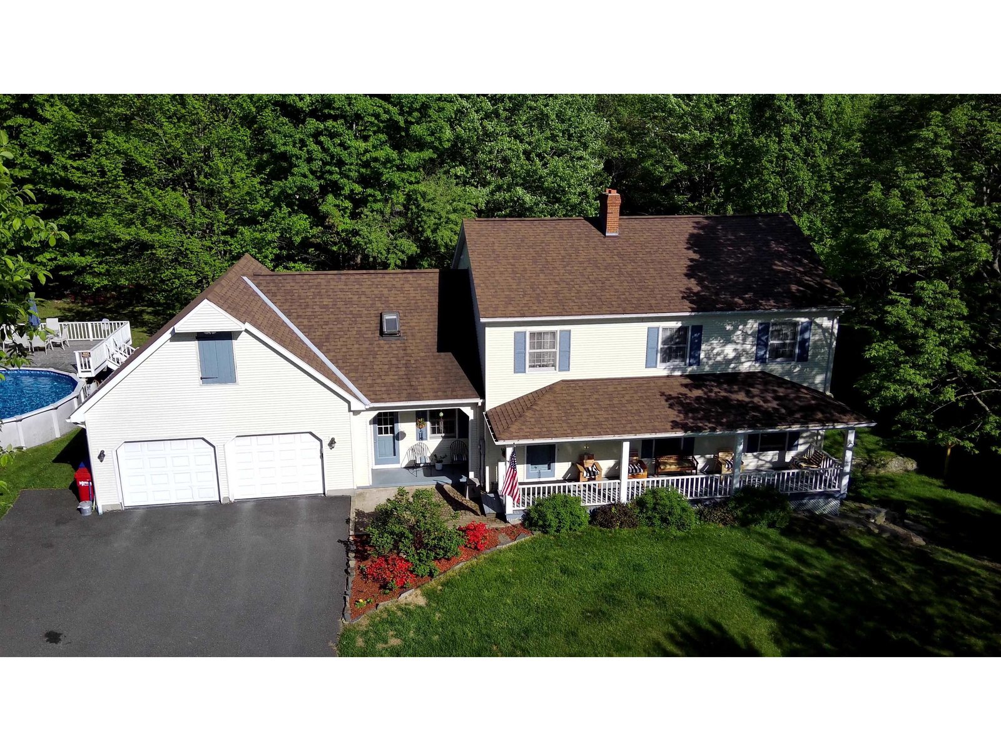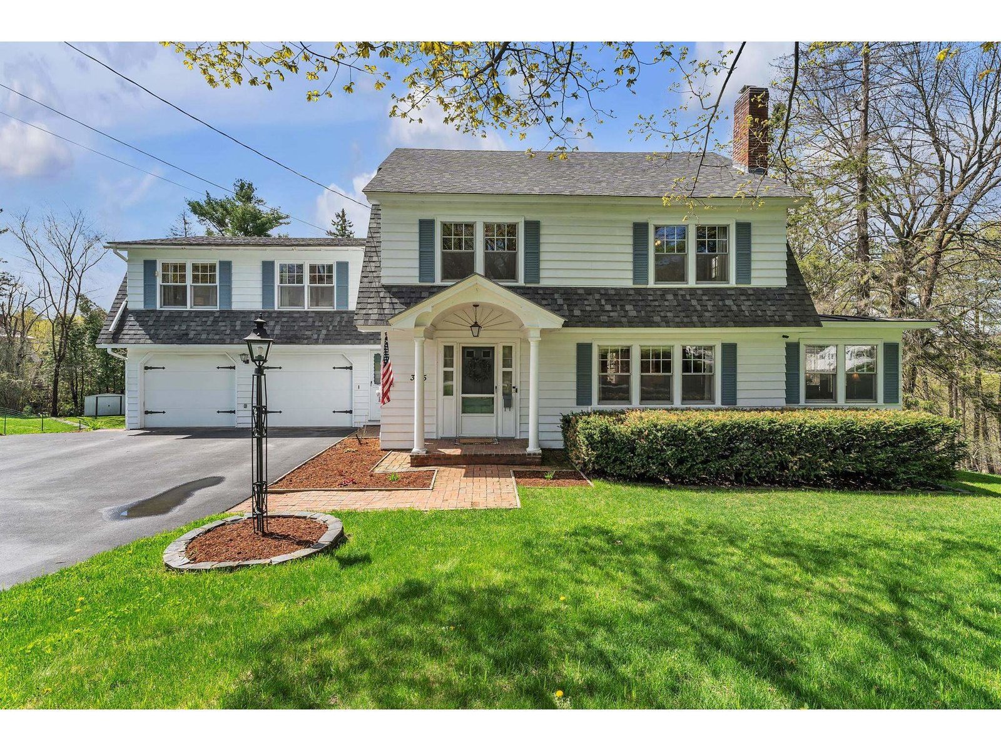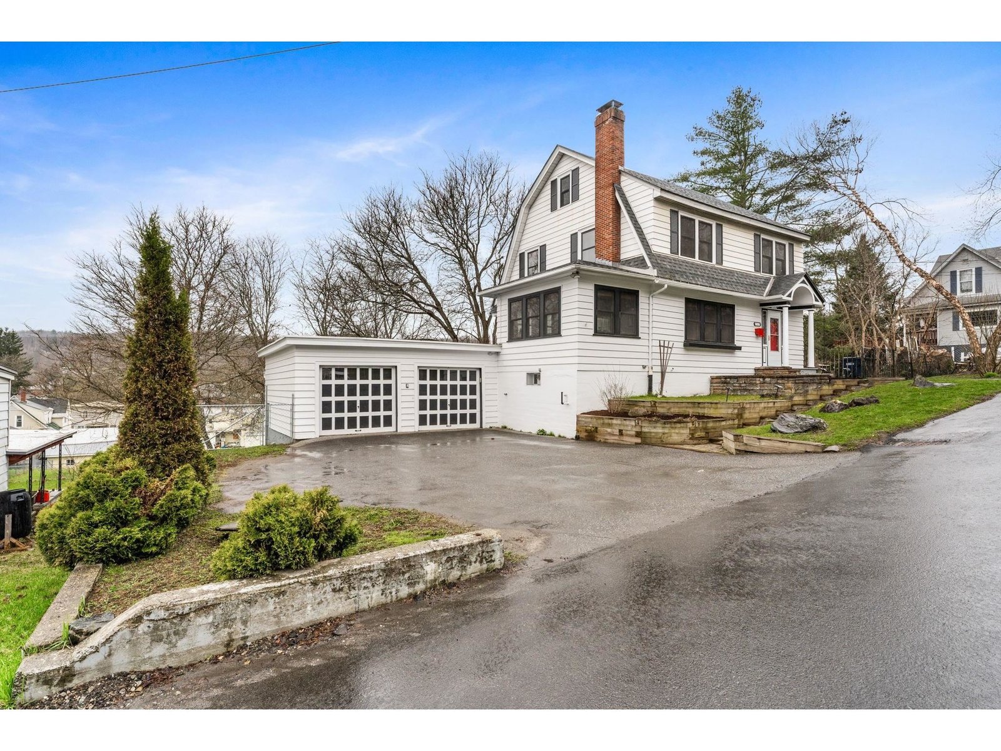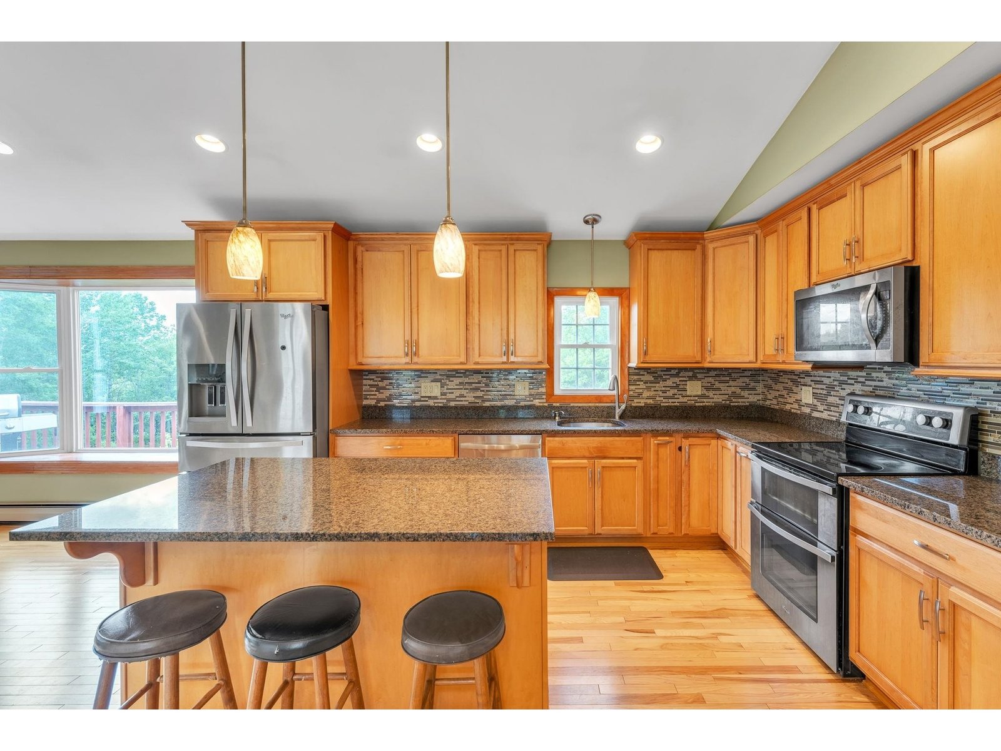Sold Status
$300,000 Sold Price
House Type
3 Beds
3 Baths
5,075 Sqft
Sold By Preferred Properties
Similar Properties for Sale
Request a Showing or More Info

Call: 802-863-1500
Mortgage Provider
Mortgage Calculator
$
$ Taxes
$ Principal & Interest
$
This calculation is based on a rough estimate. Every person's situation is different. Be sure to consult with a mortgage advisor on your specific needs.
Washington County
Amazing custom "Big Log"; home with arguably the finest views in all of Vermont. Owner has put well over 1 million into this homes custom finishes & stone work. 180 degree views of the Worchester Mountain Range & Camels Hump; watch incredible sunsets from the magnificent decks & from almost every room. The kitchen features custom birch cabinets & top of line Viking stainless appliances. The huge cathedral living room has exquisite stone fireplaces, accented with stone artwork. High chandeliers make the cherry floors glow! Never be uncomfortable; only the best mechanicals & radiant floor heat throughout. Use the lower level for family enjoyment featuring an enormous great room with two fireplaces & wet bar. With its separate entrance, second kitchen, full bath, & two bedrooms this would also make a wonderful guest suite or caretaker area. Exterior stone work & arches are exquisite & the property is beautifully manicured. Simply not reproducible anywhere near the listed Price. †
Property Location
Property Details
| Sold Price $300,000 | Sold Date Dec 23rd, 2013 | |
|---|---|---|
| List Price $450,000 | Total Rooms 12 | List Date Oct 24th, 2013 |
| MLS# 4322799 | Lot Size 9.740 Acres | Taxes $9,479 |
| Type House | Stories 1 | Road Frontage 826 |
| Bedrooms 3 | Style Ranch, Log | Water Frontage |
| Full Bathrooms 3 | Finished 5,075 Sqft | Construction , Existing |
| 3/4 Bathrooms 0 | Above Grade 2,775 Sqft | Seasonal No |
| Half Bathrooms 0 | Below Grade 2,300 Sqft | Year Built 2002 |
| 1/4 Bathrooms 0 | Garage Size 2 Car | County Washington |
| Interior FeaturesBar, Cedar Closet, Ceiling Fan, Elevator, Fireplace - Wood, Fireplaces - 3+, Primary BR w/ BA, Natural Woodwork, Walk-in Closet |
|---|
| Equipment & AppliancesRefrigerator, Range-Gas, Dishwasher, Washer, Dryer, Washer, Security System |
| Kitchen 19'4x16'0, 1st Floor | Dining Room 19'8x19'4, 1st Floor | Living Room 21'4x17'8, 1st Floor |
|---|---|---|
| Family Room 21'4x17'8, 1st Floor | Office/Study 15'5x12'6, Basement | Utility Room 18'10x14'0, Basement |
| Primary Bedroom 19'6x14'0, 1st Floor | Bedroom 14'8x11'6, 1st Floor | Bedroom 17'0x12'6, Basement |
| Den 44'0x21'4, Basement | Other 13'4x7'0, Basement | Other 16'7x7'6, 1st Floor |
| Other 9'9x8', 1st Floor |
| ConstructionLog Home |
|---|
| BasementInterior, Interior Stairs, Storage Space, Concrete, Full, Sump Pump, Finished |
| Exterior FeaturesDeck, Outbuilding, Patio, Porch - Covered |
| Exterior Log Home | Disability Features 1st Floor Full Bathrm, 1st Floor Bedroom, 1st Floor Hrd Surfce Flr |
|---|---|
| Foundation Concrete | House Color Natural |
| Floors Vinyl, Carpet, Ceramic Tile, Hardwood | Building Certifications |
| Roof Metal | HERS Index |
| DirectionsTake 302 South out of Barre City, then turn left on Hill St. Then left on Osborne Road. At 4 way intersection turn left on Phelps Rd. Bear right at fork and this turns into Barclay Rd. Look for sign on Right. |
|---|
| Lot Description, Mountain View, Country Setting |
| Garage & Parking Attached, , 2 Parking Spaces |
| Road Frontage 826 | Water Access |
|---|---|
| Suitable Use | Water Type |
| Driveway Paved | Water Body |
| Flood Zone No | Zoning Rural Res |
| School District NA | Middle Barre Town Elem & Middle Sch |
|---|---|
| Elementary Barre Town Elem & Middle Sch | High Spaulding High School |
| Heat Fuel Gas-LP/Bottle | Excluded |
|---|---|
| Heating/Cool Multi Zone, Radiant, Multi Zone | Negotiable |
| Sewer 1000 Gallon, Septic, Private, Leach Field | Parcel Access ROW No |
| Water Private, Drilled Well | ROW for Other Parcel |
| Water Heater Tank, Gas-Lp/Bottle | Financing , Conventional |
| Cable Co | Documents Septic Design, Survey, Plot Plan, Deed |
| Electric Circuit Breaker(s) | Tax ID 03901210163 |

† The remarks published on this webpage originate from Listed By Curtis Trousdale of Preferred Properties - Off: 802-862-9106 via the NNEREN IDX Program and do not represent the views and opinions of Coldwell Banker Hickok & Boardman. Coldwell Banker Hickok & Boardman Realty cannot be held responsible for possible violations of copyright resulting from the posting of any data from the NNEREN IDX Program.

 Back to Search Results
Back to Search Results