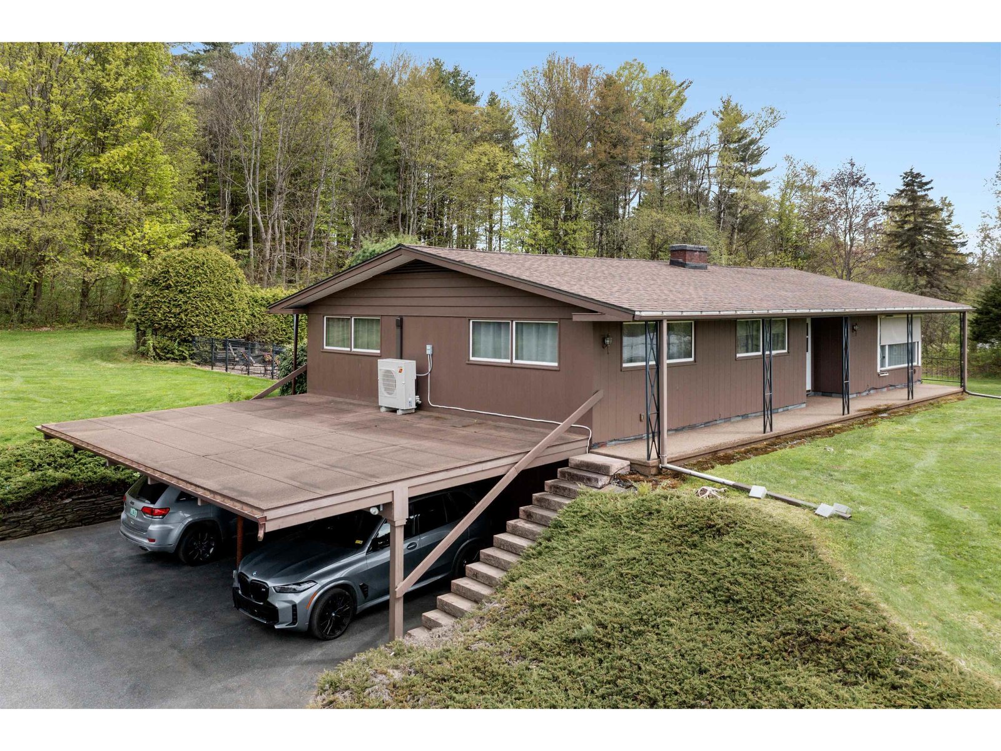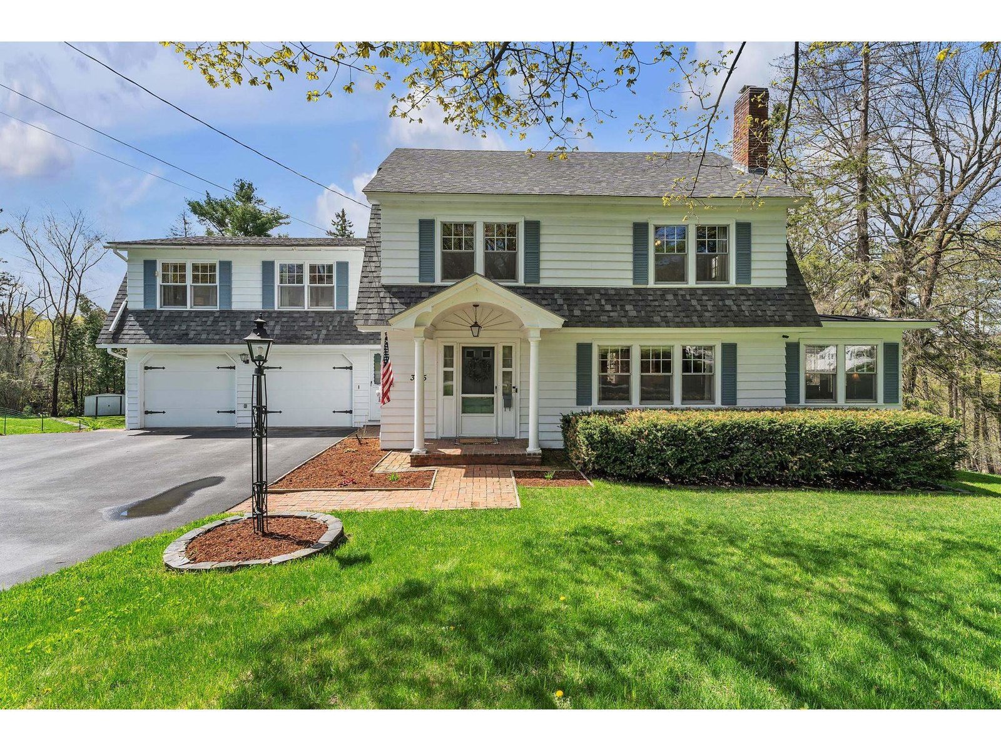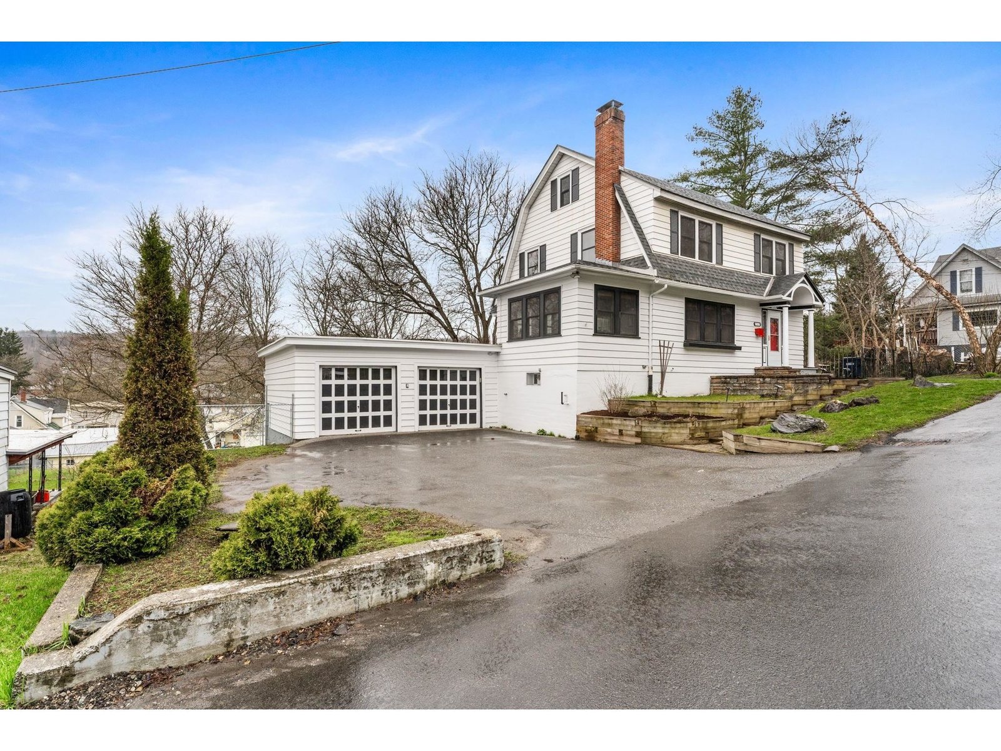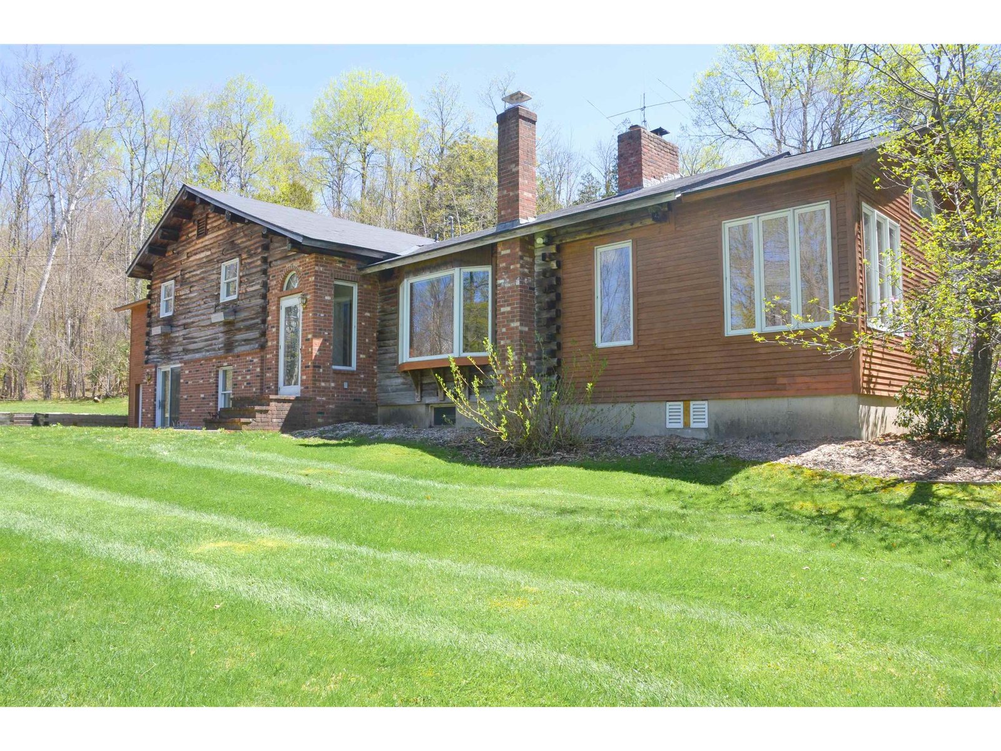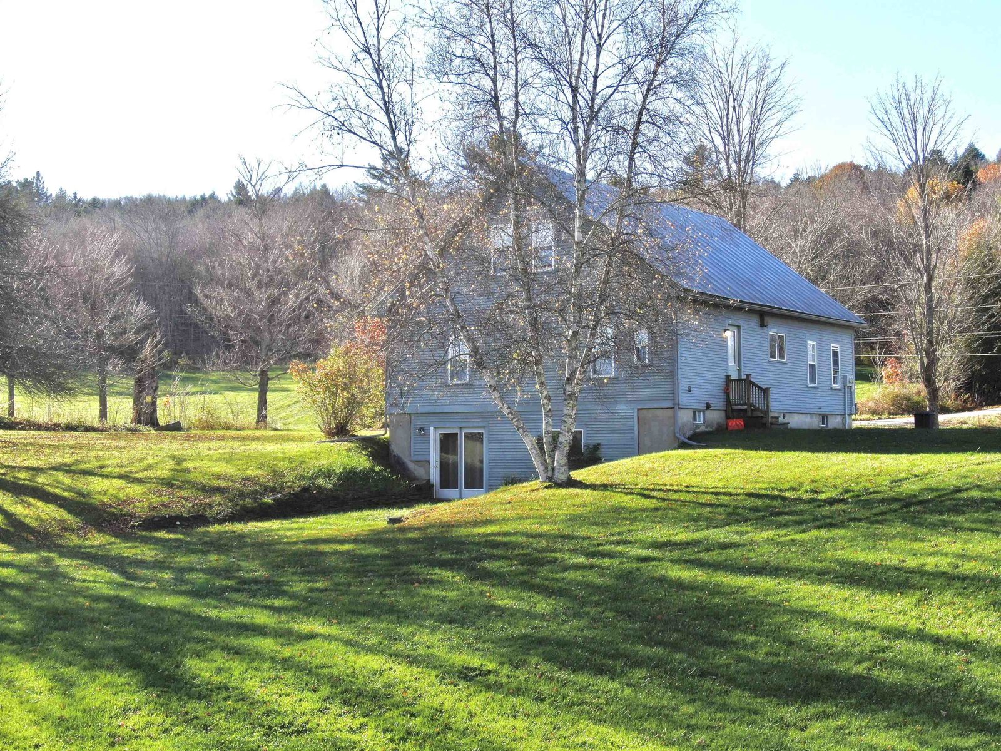Sold Status
$460,000 Sold Price
House Type
4 Beds
4 Baths
4,327 Sqft
Sold By Theadora Dernavich of Coldwell Banker Hickok and Boardman
Similar Properties for Sale
Request a Showing or More Info

Call: 802-863-1500
Mortgage Provider
Mortgage Calculator
$
$ Taxes
$ Principal & Interest
$
This calculation is based on a rough estimate. Every person's situation is different. Be sure to consult with a mortgage advisor on your specific needs.
Washington County
Relax in your private back yard by the heated, newly lined & landscaped in ground swimming pool! Inside you will find a delightfully bright and modern, updated kitchen with counter space for cooking and eating! The 3 season room was so popular, the owners made it into a year round casual living room! The new main floor master suite will satisfy your needs for space, complete with a wood burning fireplace, walk in closet and a room suitable for exercise equipment or for use as a nursery. The lower level is finished and makes a great TV/Game room - great for entertaining all ages! Plenty of storage in the basement - and if you need more the Barn has plenty of additional space. The barn is also complete with a changing room and shaded area for enjoying the pool. Gorgeous stone landscaping finishes off the new patio that surrounds the pool. Open land adjacent was purchased for neighbor's protection. Enjoy the 4.1 acres of open, sloping land around the house and barn. †
Property Location
Property Details
| Sold Price $460,000 | Sold Date Nov 17th, 2017 | |
|---|---|---|
| List Price $469,000 | Total Rooms 11 | List Date May 5th, 2017 |
| MLS# 4631697 | Lot Size 4.180 Acres | Taxes $7,409 |
| Type House | Stories 2 | Road Frontage 337 |
| Bedrooms 4 | Style Gambrel, Modified | Water Frontage |
| Full Bathrooms 3 | Finished 4,327 Sqft | Construction No, Existing |
| 3/4 Bathrooms 0 | Above Grade 3,209 Sqft | Seasonal No |
| Half Bathrooms 1 | Below Grade 1,118 Sqft | Year Built 1973 |
| 1/4 Bathrooms 0 | Garage Size 2 Car | County Washington |
| Interior Features |
|---|
| Equipment & Appliances, Wall AC Units, Air Conditioner |
| Kitchen 25'8" x 15'4", 1st Floor | Dining Room 12'3" x 13'10", 1st Floor | Family Room 23'2" x 11'8", 1st Floor |
|---|---|---|
| Primary Suite 25'3" x 12' 11", 1st Floor | Living Room 16'8" x 11'3", 1st Floor | Bedroom 17'11"x 14', 2nd Floor |
| Bedroom 17'11' x 13", 2nd Floor | Rec Room 25' x 16'11", Basement | Bedroom 11'3" x 12'11", Basement |
| ConstructionWood Frame, Masonry |
|---|
| BasementInterior, Finished, Concrete, Interior Stairs, Storage Space, Full |
| Exterior FeaturesPatio, Pool-In Ground, Barn, Deck |
| Exterior Wood, Clapboard, Brick | Disability Features |
|---|---|
| Foundation Poured Concrete | House Color Red /White |
| Floors | Building Certifications |
| Roof Shingle-Asphalt | HERS Index |
| DirectionsRt 14 going North out of Barre, turn right onto Plainfield Brook Road, take second right onto Camire Hill. Turn right at the top. 503 is the 3rd driveway on your left. From the center of Barre, take Washington St to Hill Street to Camp Street. |
|---|
| Lot Description, Mountain View, Country Setting, Sloping, Trail/Near Trail, Landscaped |
| Garage & Parking Attached, , Driveway, On-Site |
| Road Frontage 337 | Water Access |
|---|---|
| Suitable Use | Water Type |
| Driveway Paved | Water Body |
| Flood Zone No | Zoning Residential |
| School District Barre Town School District | Middle Barre Town Elem & Middle Sch |
|---|---|
| Elementary Barre Town Elem & Middle Sch | High Spaulding High School |
| Heat Fuel Oil | Excluded Furnishings. |
|---|---|
| Heating/Cool Baseboard, Hot Water, Electric, Multi Zone | Negotiable |
| Sewer Leach Field - Mound, On-Site Septic Exists, Pumping Station | Parcel Access ROW |
| Water Drilled Well | ROW for Other Parcel |
| Water Heater Electric, Owned | Financing |
| Cable Co | Documents |
| Electric Circuit Breaker(s) | Tax ID 039-012-13505 |

† The remarks published on this webpage originate from Listed By of via the NNEREN IDX Program and do not represent the views and opinions of Coldwell Banker Hickok & Boardman. Coldwell Banker Hickok & Boardman Realty cannot be held responsible for possible violations of copyright resulting from the posting of any data from the NNEREN IDX Program.

 Back to Search Results
Back to Search Results