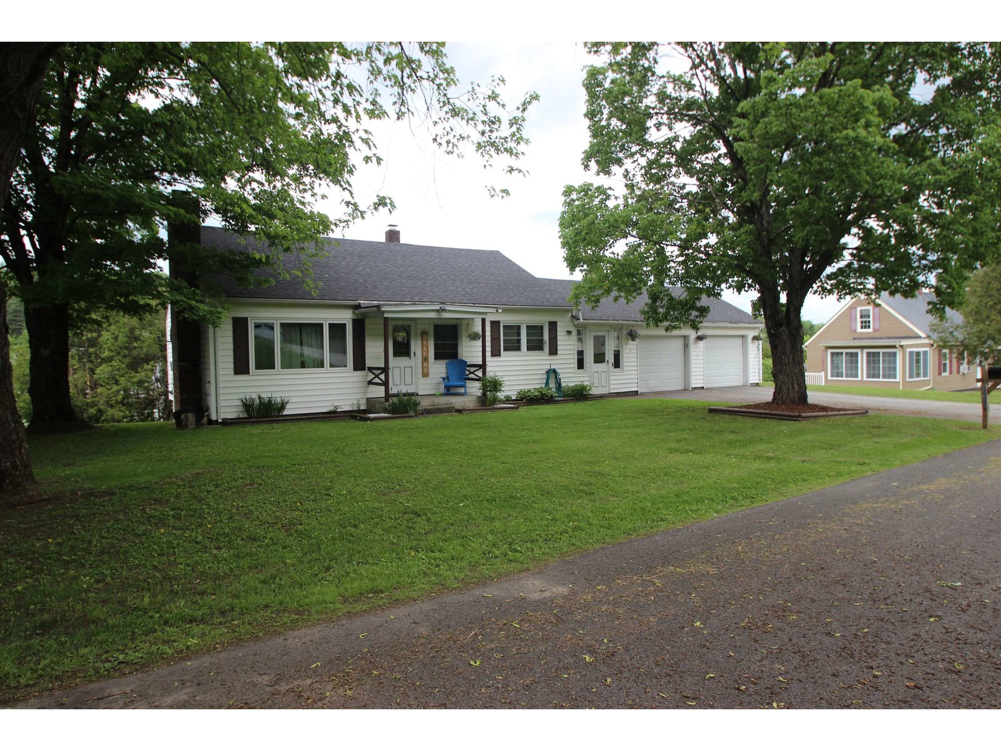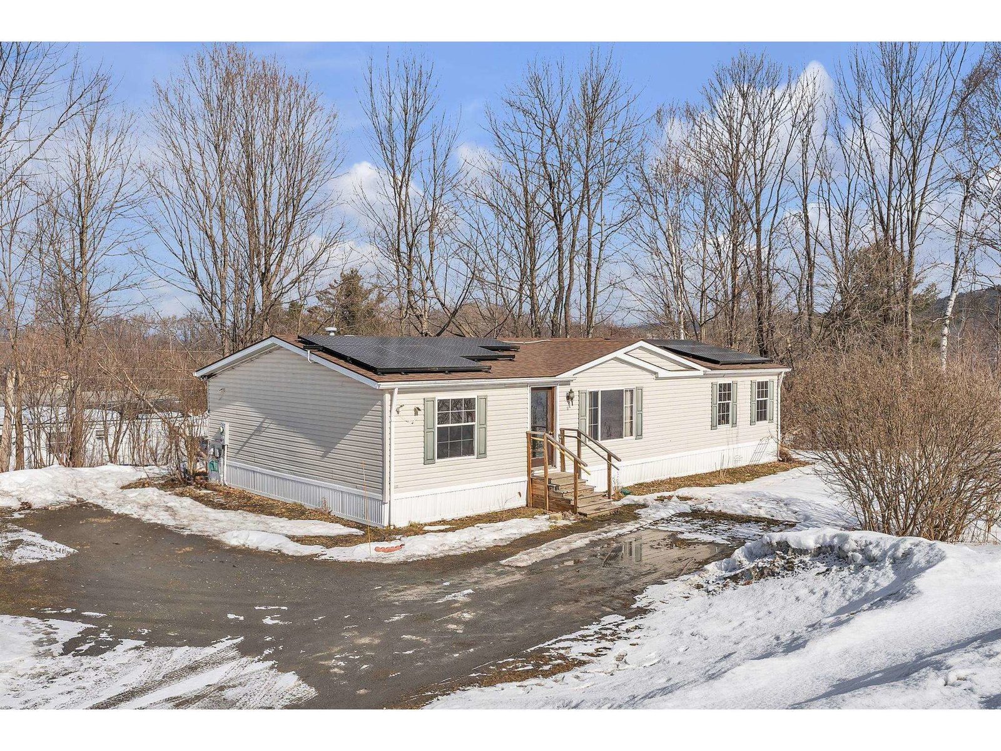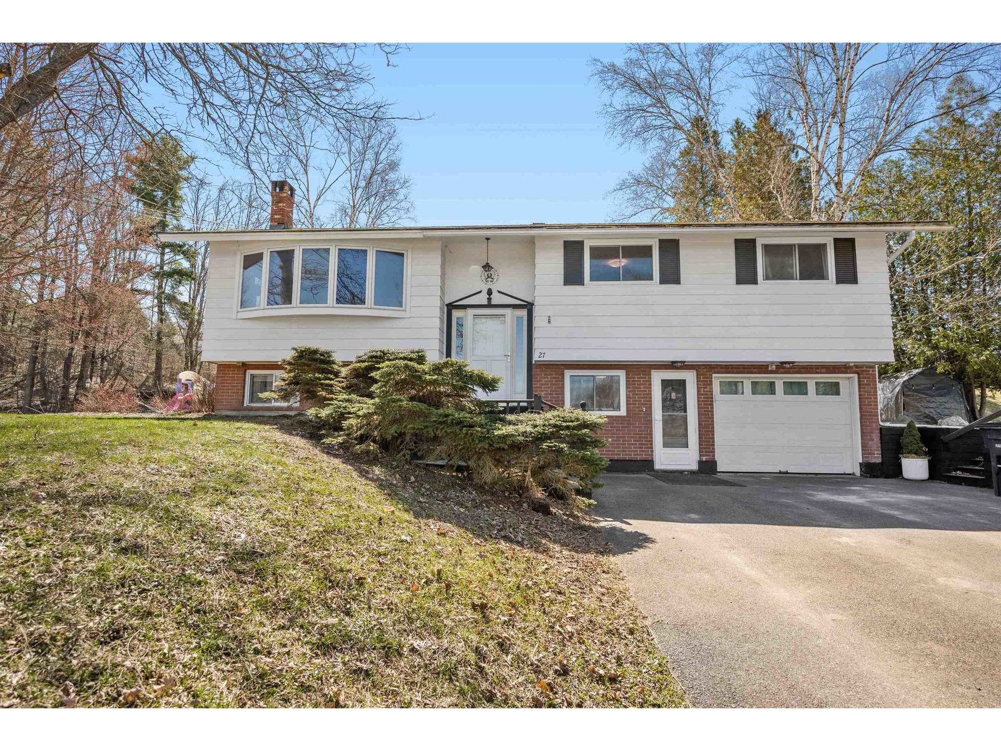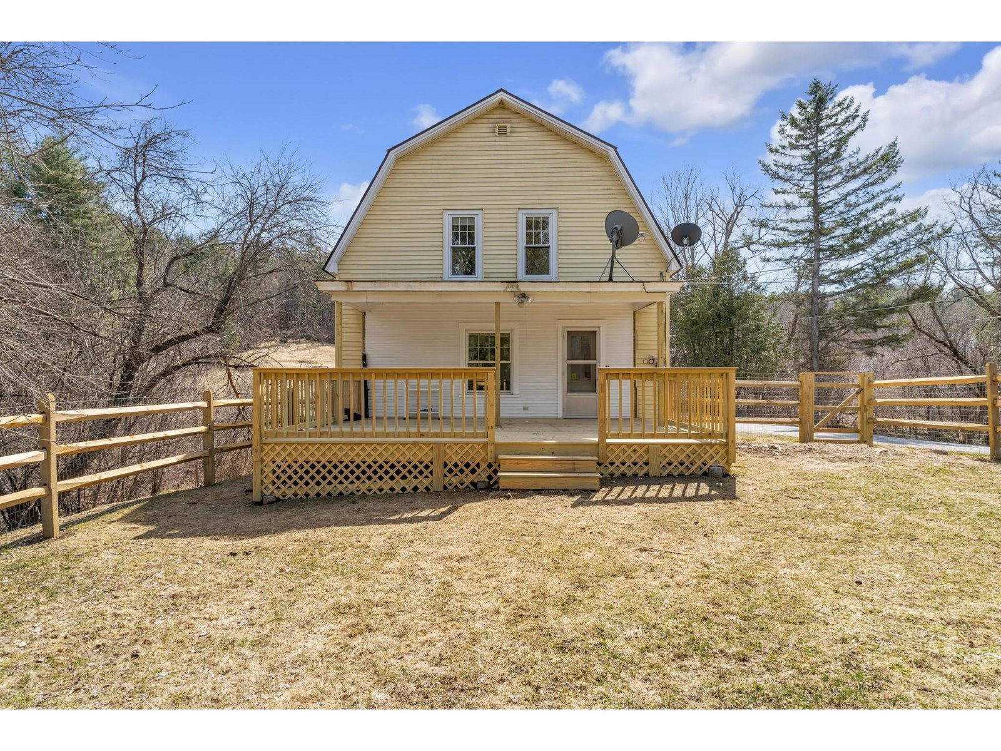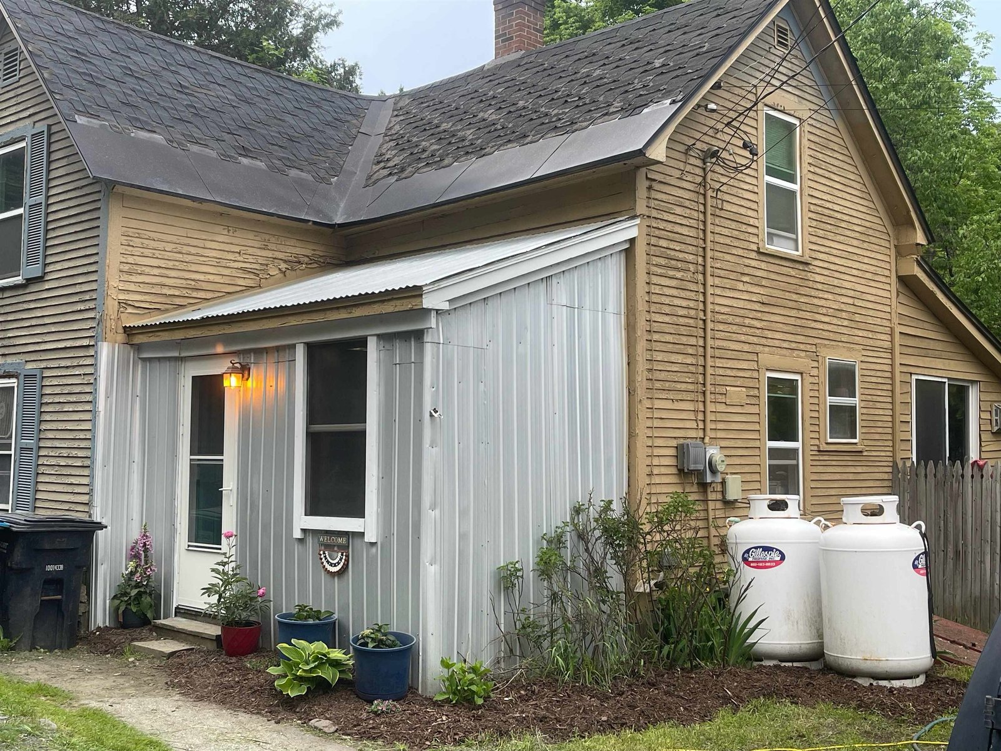Sold Status
$259,000 Sold Price
House Type
3 Beds
5 Baths
3,092 Sqft
Sold By
Similar Properties for Sale
Request a Showing or More Info

Call: 802-863-1500
Mortgage Provider
Mortgage Calculator
$
$ Taxes
$ Principal & Interest
$
This calculation is based on a rough estimate. Every person's situation is different. Be sure to consult with a mortgage advisor on your specific needs.
Washington County
This is a stunning 3 bedroom ranch on incredible grounds. There is hardwood floors throughout, the eat-in kicthen is stylish with granite counters and fully stocked with all the appliances. The living room has a pellet stove which is incredibly efficient and keeps the home warm supplementing the oil furnce well. Out back the home has a beautiful 40 x 18 36000 gallon in-ground pool with a diving board, a big wrap around concrete platform, a powered pool house with a bathroom and a double supported deck off the house overlooking the pool area, strong enough to support a hot tub. There is no longer a hot tub here, however the hookups exist. The property is in a very quiet wooded setting with beautiful views of Camel's Hump and incredible sunsets. †
Property Location
Property Details
| Sold Price $259,000 | Sold Date May 23rd, 2013 | |
|---|---|---|
| List Price $259,000 | Total Rooms 9 | List Date Dec 11th, 2012 |
| MLS# 4206482 | Lot Size 15.000 Acres | Taxes $5,807 |
| Type House | Stories 1 | Road Frontage 1 |
| Bedrooms 3 | Style Ranch | Water Frontage |
| Full Bathrooms 3 | Finished 3,092 Sqft | Construction Existing |
| 3/4 Bathrooms 1 | Above Grade 2,218 Sqft | Seasonal No |
| Half Bathrooms 1 | Below Grade 874 Sqft | Year Built 1952 |
| 1/4 Bathrooms 0 | Garage Size 2 Car | County Washington |
| Interior FeaturesKitchen, Living Room, Living/Dining, Walk-in Closet, Bar, Alternative Heat Stove |
|---|
| Equipment & AppliancesCompactor, Microwave, Refrigerator, Trash Compactor, Wall Oven, Disposal, Dishwasher, Smoke Detector |
| Primary Bedroom 18'3" x 15'9" 1st Floor | 2nd Bedroom 16'9" x 11'11" 1st Floor | 3rd Bedroom 15'8" x 12' 1st Floor |
|---|---|---|
| Living Room 24' x 14'2" | Kitchen 14' x 11'6" | Family Room 29'4" x 15'2" Basement |
| Full Bath 1st Floor | Full Bath 1st Floor | 3/4 Bath 1st Floor |
| ConstructionWood Frame, Existing |
|---|
| BasementWalkout, Partially Finished, Full |
| Exterior FeaturesPool-In Ground, Out Building, Porch-Covered, Deck |
| Exterior Wood, Vinyl | Disability Features |
|---|---|
| Foundation Concrete | House Color Dark red |
| Floors Vinyl, Tile, Carpet, Slate/Stone, Hardwood | Building Certifications |
| Roof Shingle-Architectural | HERS Index |
| DirectionsFollow Route 14/East Montpelier Rd North from the center of Barre. Take a right on Plainfield Brook Rd, a right onto Camire Hill Rd and then a right onto Camp St. |
|---|
| Lot DescriptionMountain View, Country Setting, Landscaped, Wooded |
| Garage & Parking Attached, 2 Parking Spaces |
| Road Frontage 1 | Water Access |
|---|---|
| Suitable Use | Water Type |
| Driveway Paved | Water Body |
| Flood Zone No | Zoning Residential |
| School District NA | Middle Barre Town Elem & Middle Sch |
|---|---|
| Elementary Barre Town Elem & Middle Sch | High Spaulding UHS #41 |
| Heat Fuel Wood Pellets, Pellet | Excluded |
|---|---|
| Heating/Cool Hot Air | Negotiable |
| Sewer 1000 Gallon, Mound, Septic, Concrete | Parcel Access ROW No |
| Water Drilled Well | ROW for Other Parcel |
| Water Heater Gas-Lp/Bottle, Owned | Financing Other |
| Cable Co Charter | Documents |
| Electric 200 Amp, Circuit Breaker(s) | Tax ID 03901212795 |

† The remarks published on this webpage originate from Listed By of KW Vermont via the NNEREN IDX Program and do not represent the views and opinions of Coldwell Banker Hickok & Boardman. Coldwell Banker Hickok & Boardman Realty cannot be held responsible for possible violations of copyright resulting from the posting of any data from the NNEREN IDX Program.

 Back to Search Results
Back to Search Results