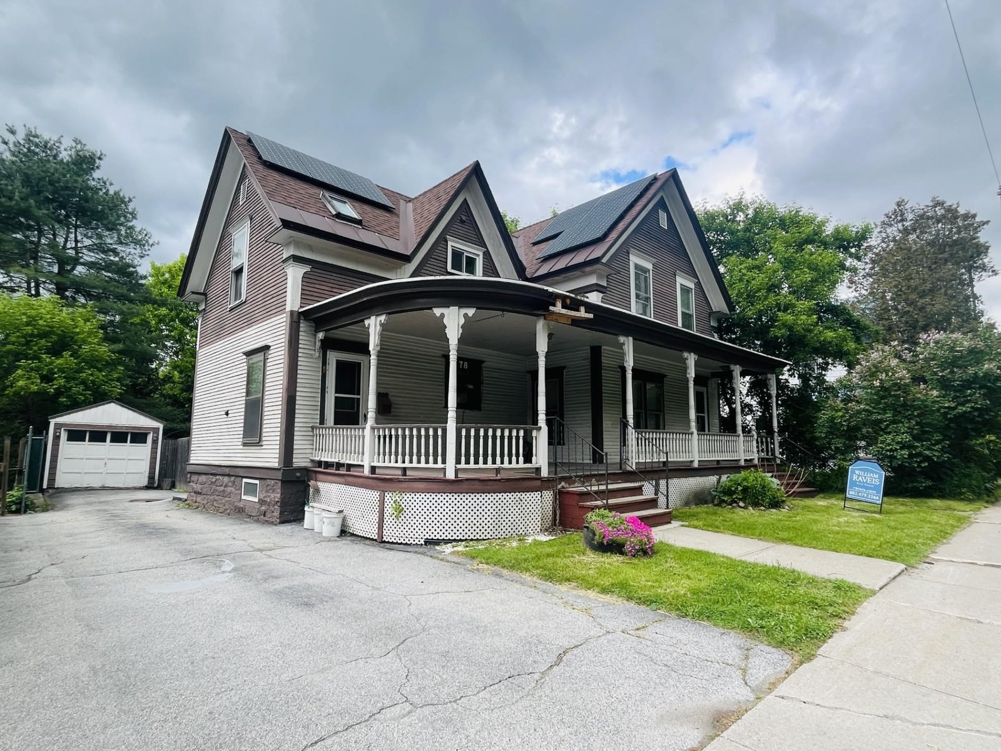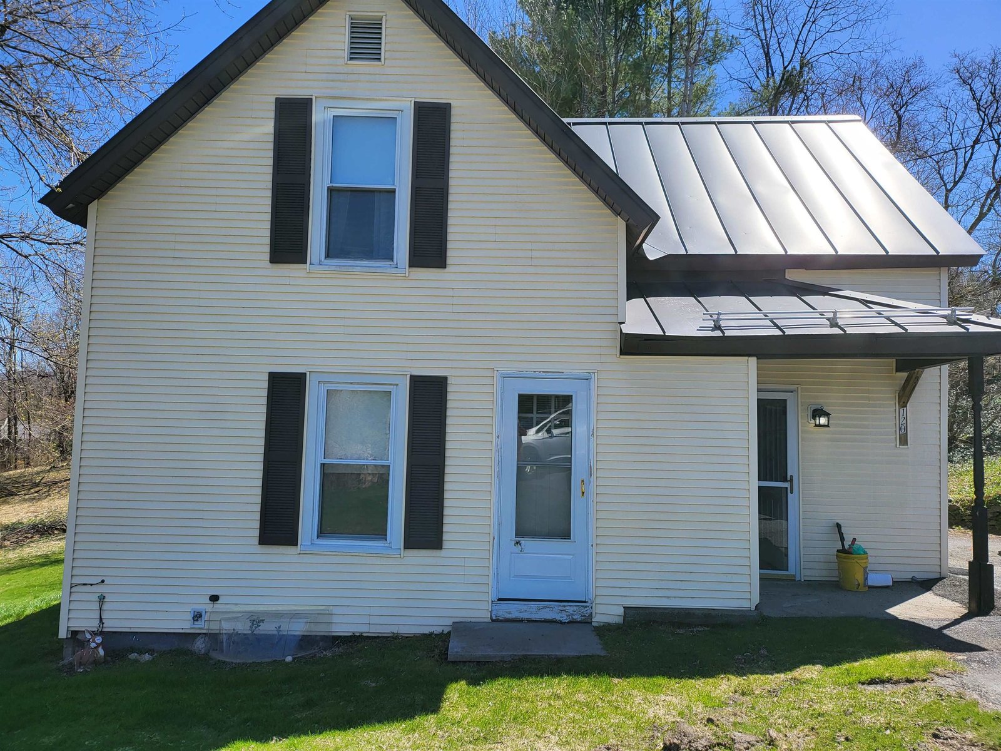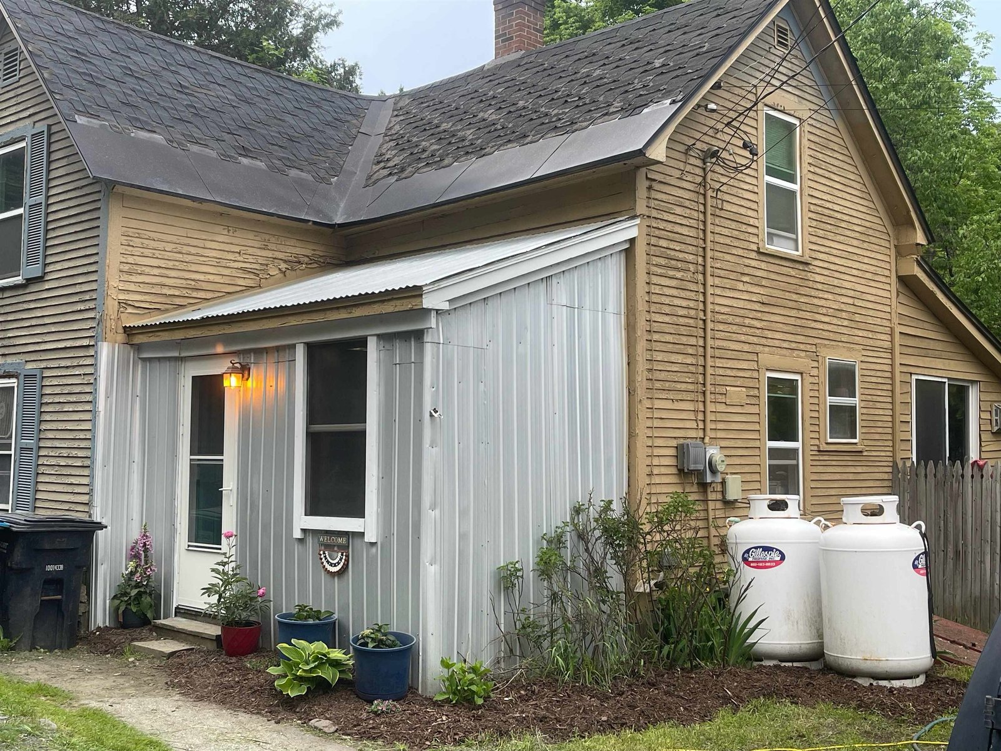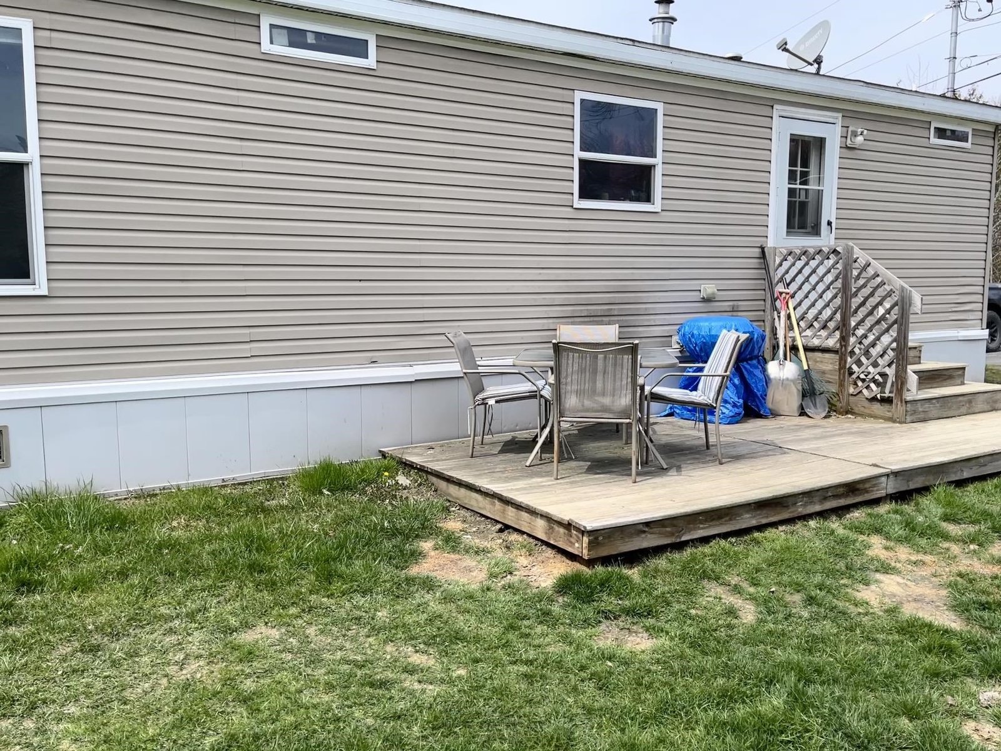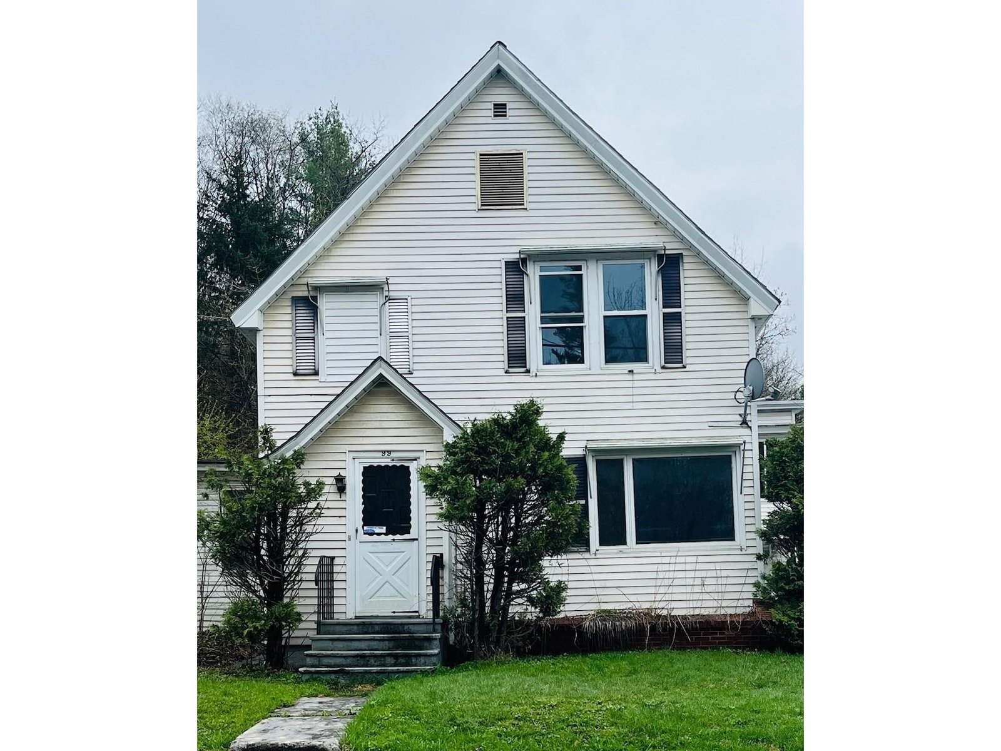Sold Status
$223,500 Sold Price
House Type
4 Beds
3 Baths
2,448 Sqft
Sold By
Similar Properties for Sale
Request a Showing or More Info

Call: 802-863-1500
Mortgage Provider
Mortgage Calculator
$
$ Taxes
$ Principal & Interest
$
This calculation is based on a rough estimate. Every person's situation is different. Be sure to consult with a mortgage advisor on your specific needs.
Washington County
Spacious, edge-of-neighborhood Duff-built home with distant mountain views of Camel's Hump, to the West. Master bedroom has a bath-ready space which lacks fixtures. Two wood stoves keep the place cozy in the Winter. Fully-equipped eat-in kitchen with recent range & refrigerator, plus formal dining room with softwood flooring. Fresh interior paint. 16'x32' Trex deck across the rear width. New windows on 2 main levels. Separate 5'11x9' laundry room. Central vac. Low maintenance vinyl siding. Municipal services with cable available. †
Property Location
Property Details
| Sold Price $223,500 | Sold Date Oct 23rd, 2015 | |
|---|---|---|
| List Price $229,900 | Total Rooms 9 | List Date May 11th, 2015 |
| MLS# 4421294 | Lot Size 0.230 Acres | Taxes $4,381 |
| Type House | Stories 1 3/4 | Road Frontage 100 |
| Bedrooms 4 | Style Cape, New Englander | Water Frontage |
| Full Bathrooms 1 | Finished 2,448 Sqft | Construction Existing |
| 3/4 Bathrooms 1 | Above Grade 1,688 Sqft | Seasonal No |
| Half Bathrooms 1 | Below Grade 760 Sqft | Year Built 1981 |
| 1/4 Bathrooms 0 | Garage Size 2 Car | County Washington |
| Interior FeaturesKitchen, Living Room, Central Vacuum, Living/Dining, 1st Floor Laundry, Wood Stove, 1 Stove, 2 Stoves, Cable |
|---|
| Equipment & AppliancesRange-Electric, Dishwasher, Disposal, Refrigerator, Central Vacuum |
| Primary Bedroom 13'1x11'4 2nd Floor | 2nd Bedroom 11'3x11'4 2nd Floor | 3rd Bedroom 15'3x11'3 2nd Floor |
|---|---|---|
| 4th Bedroom 10'x9'2 Basement | Living Room 13'4x17'7 | Kitchen 15'7x12'11 |
| Dining Room 14'x12'11 1st Floor | Family Room 13'6x27' Basement | Half Bath 1st Floor |
| Full Bath 2nd Floor |
| ConstructionWood Frame |
|---|
| BasementInterior, Finished, Interior Stairs, Daylight, Full |
| Exterior FeaturesPorch-Covered, Deck |
| Exterior Vinyl | Disability Features 1st Floor 1/2 Bathrm, Access. Laundry No Steps |
|---|---|
| Foundation Concrete | House Color Gray |
| Floors Vinyl, Carpet, Softwood | Building Certifications |
| Roof Shingle-Asphalt | HERS Index |
| DirectionsFrom Lincoln House on Hill Street, travel north on Camp Street for 0.4 miles. Left at "Y" onto Cassie Street. Go 0.5 miles. Left onto Maplewood Avenue. Stay straight. Left onto Camel's Hump Drive. 3rd on right. |
|---|
| Lot DescriptionMountain View, View, Country Setting, Rural Setting |
| Garage & Parking Attached, Direct Entry |
| Road Frontage 100 | Water Access |
|---|---|
| Suitable UseNot Applicable | Water Type |
| Driveway Paved | Water Body |
| Flood Zone No | Zoning Res A |
| School District NA | Middle Barre Town Elem & Middle Sch |
|---|---|
| Elementary Barre Town Elem & Middle Sch | High Spaulding High School |
| Heat Fuel Electric, Wood | Excluded |
|---|---|
| Heating/Cool Stove | Negotiable Washer, Dryer |
| Sewer Public | Parcel Access ROW No |
| Water Public, Metered | ROW for Other Parcel No |
| Water Heater Electric | Financing Conventional |
| Cable Co Charter | Documents Deed, Property Disclosure |
| Electric Circuit Breaker(s) | Tax ID 03901211347 |

† The remarks published on this webpage originate from Listed By Lori Holt of BHHS Vermont Realty Group/Montpelier via the NNEREN IDX Program and do not represent the views and opinions of Coldwell Banker Hickok & Boardman. Coldwell Banker Hickok & Boardman Realty cannot be held responsible for possible violations of copyright resulting from the posting of any data from the NNEREN IDX Program.

 Back to Search Results
Back to Search Results