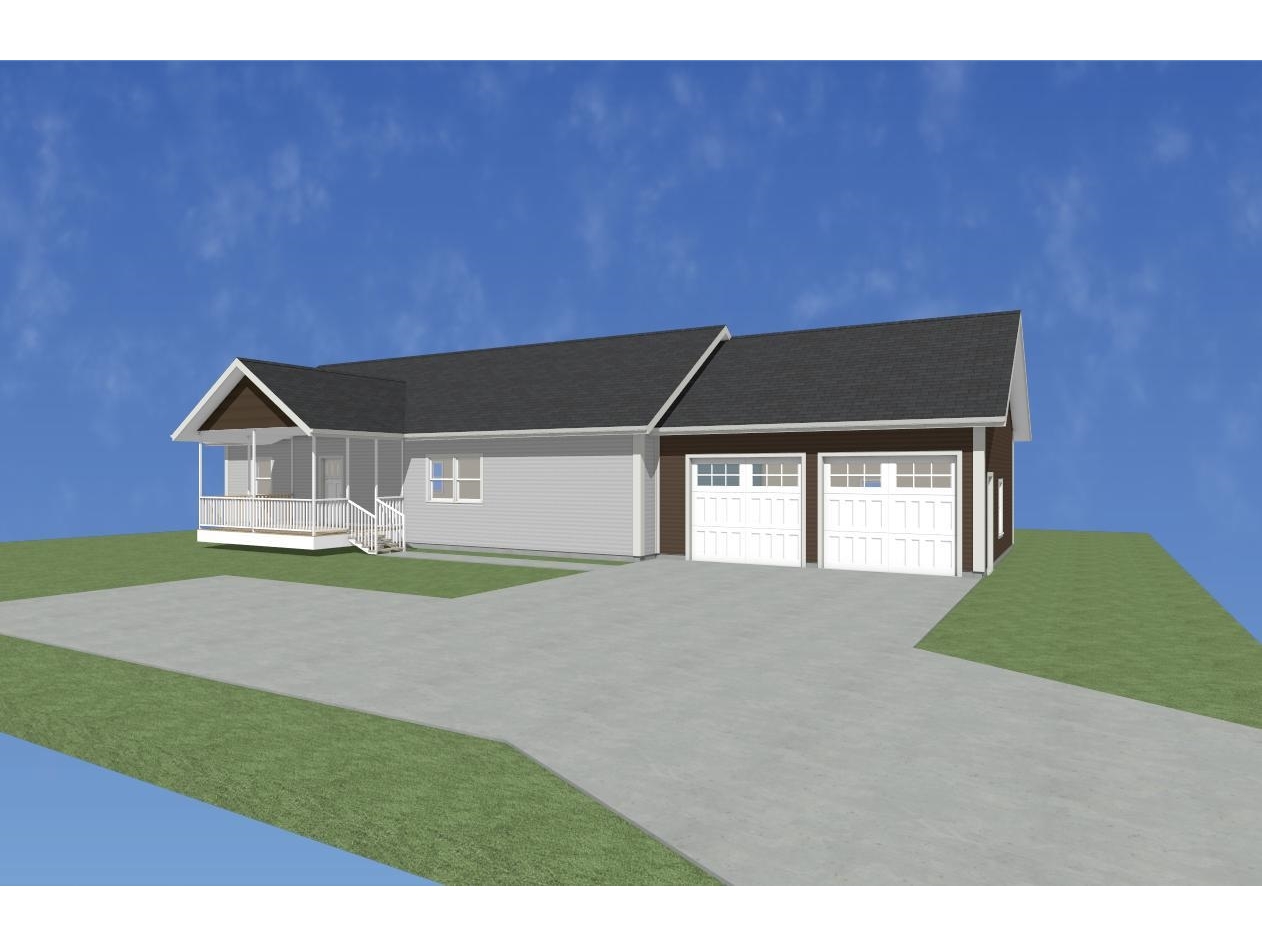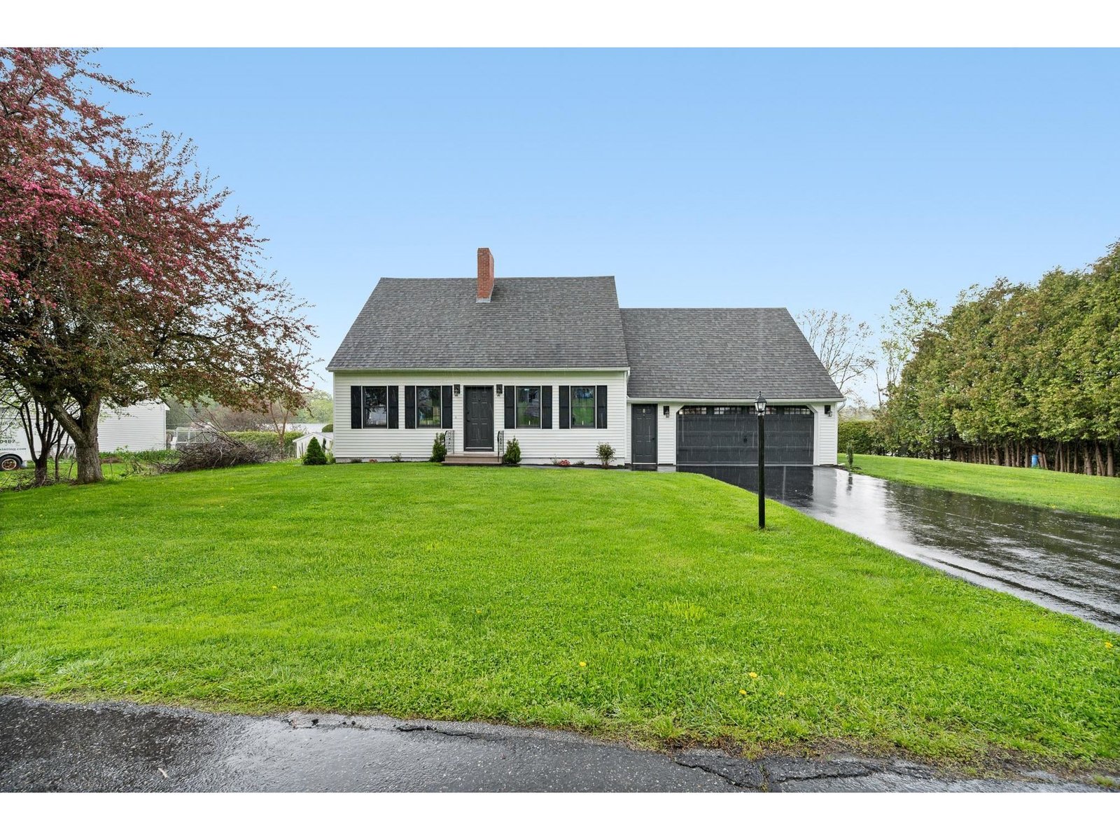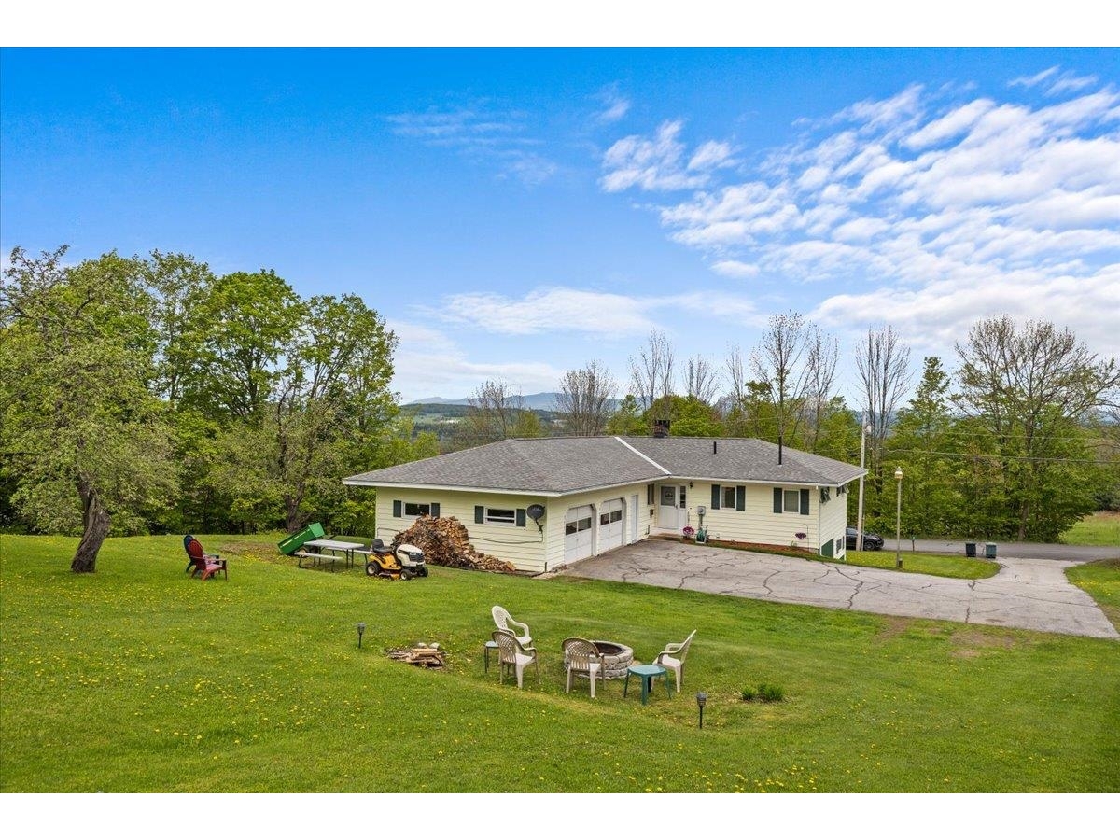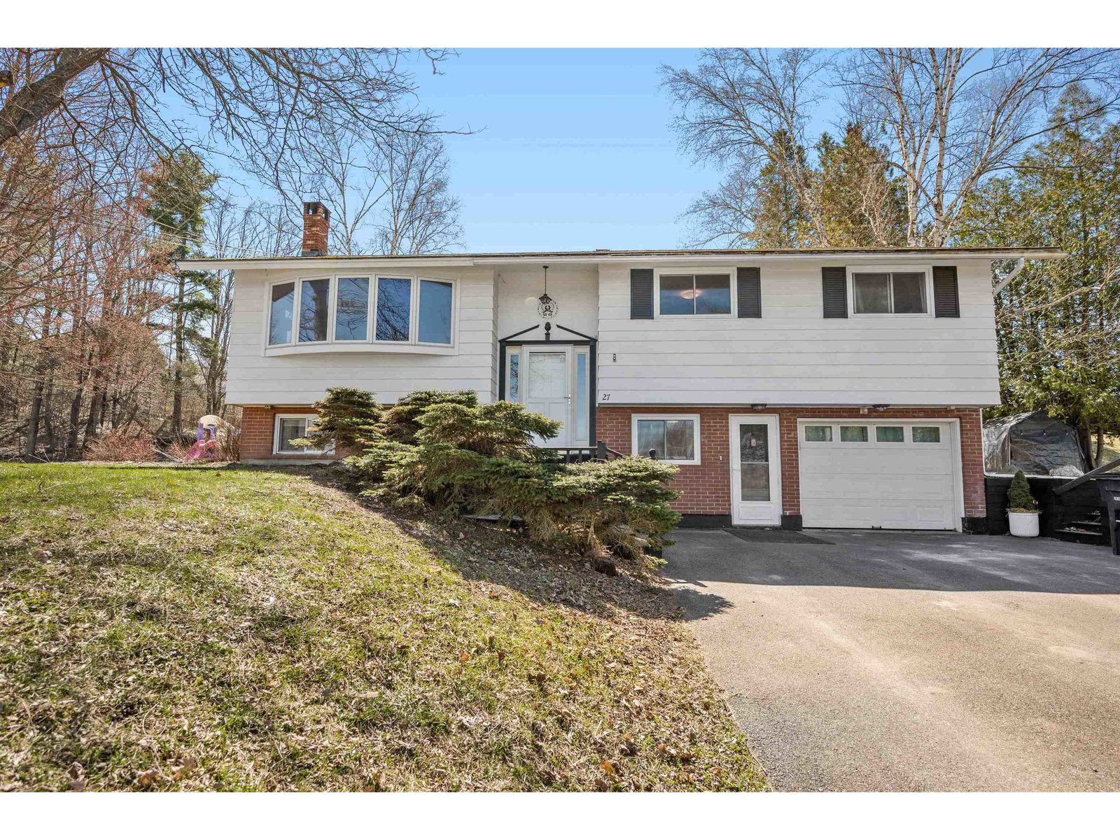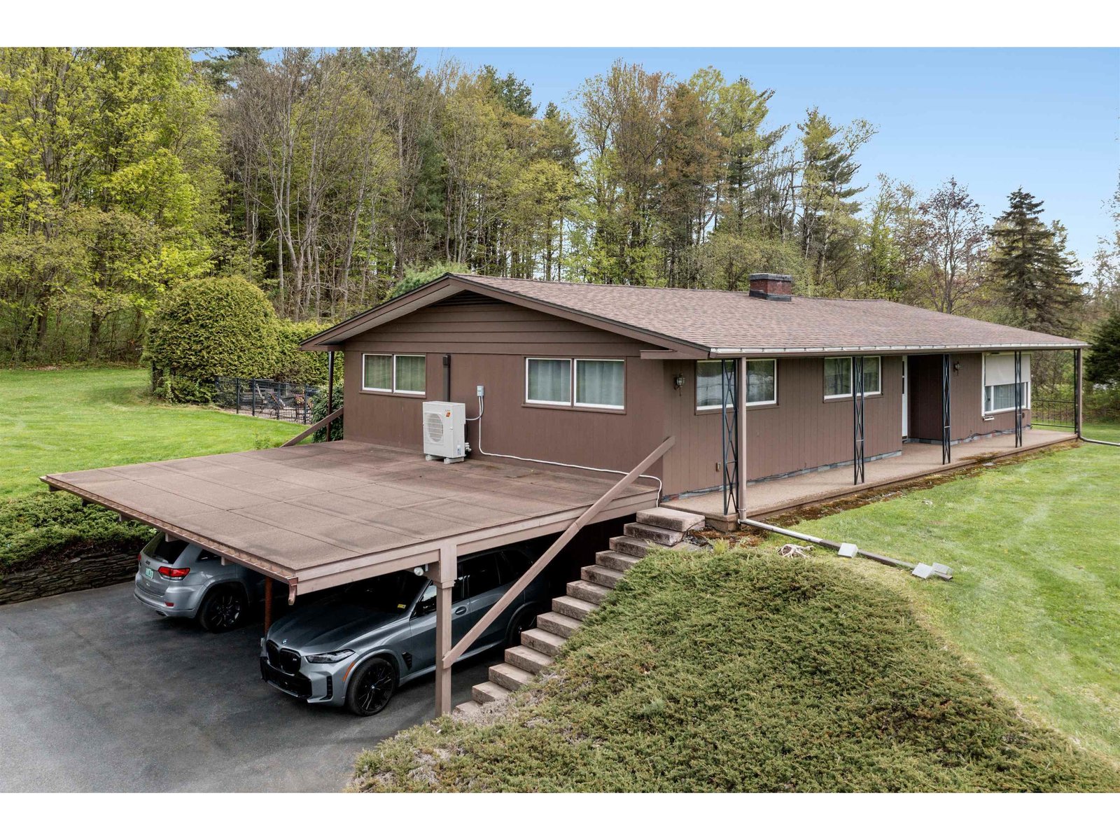Sold Status
$379,000 Sold Price
House Type
3 Beds
2 Baths
2,386 Sqft
Sold By BHHS Vermont Realty Group/Montpelier
Similar Properties for Sale
Request a Showing or More Info

Call: 802-863-1500
Mortgage Provider
Mortgage Calculator
$
$ Taxes
$ Principal & Interest
$
This calculation is based on a rough estimate. Every person's situation is different. Be sure to consult with a mortgage advisor on your specific needs.
Washington County
This home offers one-floor living with a full basement. Beautifully renovated and offering some of the most breathtaking views in Central VT, it features a lovely kitchen with custom cherry cabinetry, granite countertops, an island with lighted shelving and top-of-the-line appliances(sub-zero refrig.,Bosch DW, Wolf gas range and elec. oven).The dining room and living room areas are open with cathedral ceilings, HW floors, and a fireplace w/gas insert in the LR area. The large windows offer stunning views of Camel's Hump. The family room has beautiful, spacious BI's and a double door leading to the 10x20 deck. There are 3 bedrooms, incl. a master suite w/bath and lg. closets and the addit. bath has a Jacuzzi tub. The lg. entry to the home houses closets and the laundry, adj.to the 2-car garage. There is also a 4-5 stall horse barn w/elec.& water and 2nd story, and also a spring-fed stocked swimming pond and a brook on-site. This is a multiple use property with something for everyone. †
Property Location
Property Details
| Sold Price $379,000 | Sold Date Apr 29th, 2011 | |
|---|---|---|
| List Price $389,000 | Total Rooms 8 | List Date Feb 16th, 2011 |
| MLS# 4045174 | Lot Size 16.550 Acres | Taxes $6,322 |
| Type House | Stories 1 | Road Frontage 680 |
| Bedrooms 3 | Style Ranch | Water Frontage |
| Full Bathrooms 1 | Finished 2,386 Sqft | Construction , Existing |
| 3/4 Bathrooms 1 | Above Grade 2,386 Sqft | Seasonal No |
| Half Bathrooms 0 | Below Grade 0 Sqft | Year Built 1966 |
| 1/4 Bathrooms | Garage Size 2 Car | County Washington |
| Interior FeaturesCathedral Ceiling, Draperies, Fireplace - Gas, Fireplaces - 1, Kitchen Island, Primary BR w/ BA, Whirlpool Tub, Window Treatment, Laundry - 1st Floor |
|---|
| Equipment & AppliancesRange-Electric, Cook Top-Gas, Dishwasher, Disposal, Refrigerator, Microwave, Dryer, Smoke Detector, Satellite Dish, Wood Stove |
| Kitchen 13x13.5, 1st Floor | Dining Room 12x13, 1st Floor | Living Room 13x20, 1st Floor |
|---|---|---|
| Family Room 14x15, 1st Floor | Office/Study 9x13, 1st Floor | Mudroom |
| Primary Bedroom 13x19.5, 1st Floor | Bedroom 14x10.5, 1st Floor | Bedroom 9.5x10, 1st Floor |
| Den 13x14, 1st Floor | Bath - Full 1st Floor | Bath - 3/4 1st Floor |
| ConstructionWood Frame |
|---|
| Basement, Storage Space, Unfinished, Interior Stairs, Full |
| Exterior FeaturesBarn, Deck, Outbuilding, Patio, Porch - Covered, Windows - Storm |
| Exterior Masonite, Clapboard | Disability Features |
|---|---|
| Foundation Concrete | House Color White |
| Floors Hardwood, Carpet | Building Certifications |
| Roof Shingle-Asphalt | HERS Index |
| DirectionsFrom Washington/Hill Street intersection go up Hill Street past Trow Hill Grocery. Bear slight right onto Sierra Lavin Road and proceed to Phelps on left. House is 1st house on the left on the corner. |
|---|
| Lot Description, Landscaped, View, Mountain View, Horse Prop, Sloping, Level, Corner, Pasture, Fields, Rural Setting |
| Garage & Parking Attached, Auto Open, Direct Entry |
| Road Frontage 680 | Water Access Owned |
|---|---|
| Suitable Use | Water Type Pond |
| Driveway Paved | Water Body |
| Flood Zone No | Zoning Res C |
| School District NA | Middle Barre Town Elem & Middle Sch |
|---|---|
| Elementary Barre Town Elem & Middle Sch | High Spaulding High School |
| Heat Fuel Oil, Gas-LP/Bottle | Excluded Living room chandelier negotiable. |
|---|---|
| Heating/Cool Multi Zone, Smoke Detector, Multi Zone, Hot Water, Baseboard, Stove - Wood | Negotiable |
| Sewer 1000 Gallon, Leach Field, Concrete | Parcel Access ROW |
| Water Purifier/Soft, Private, Drilled Well | ROW for Other Parcel |
| Water Heater Electric, Rented | Financing |
| Cable Co | Documents |
| Electric Circuit Breaker(s) | Tax ID 03901212787 |

† The remarks published on this webpage originate from Listed By of via the NNEREN IDX Program and do not represent the views and opinions of Coldwell Banker Hickok & Boardman. Coldwell Banker Hickok & Boardman Realty cannot be held responsible for possible violations of copyright resulting from the posting of any data from the NNEREN IDX Program.

 Back to Search Results
Back to Search Results