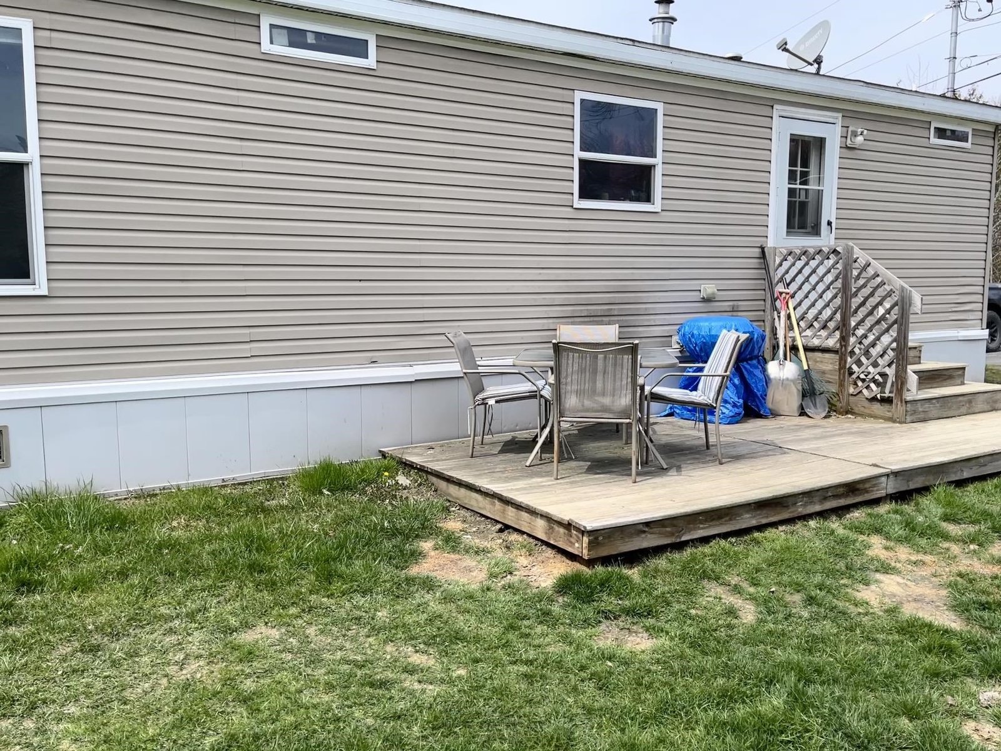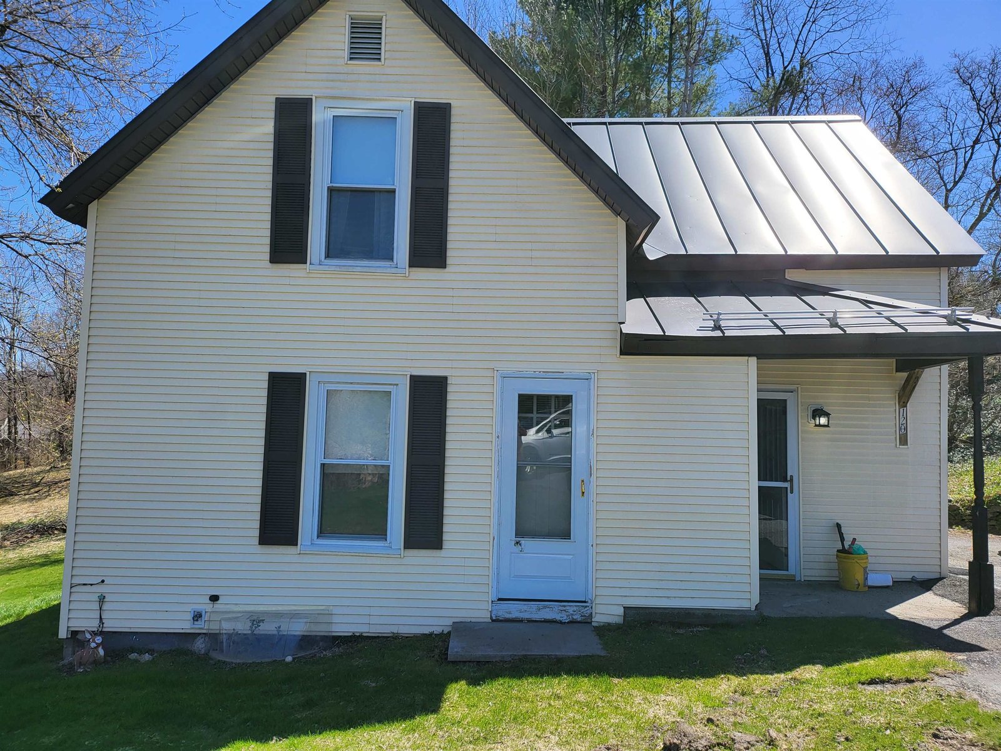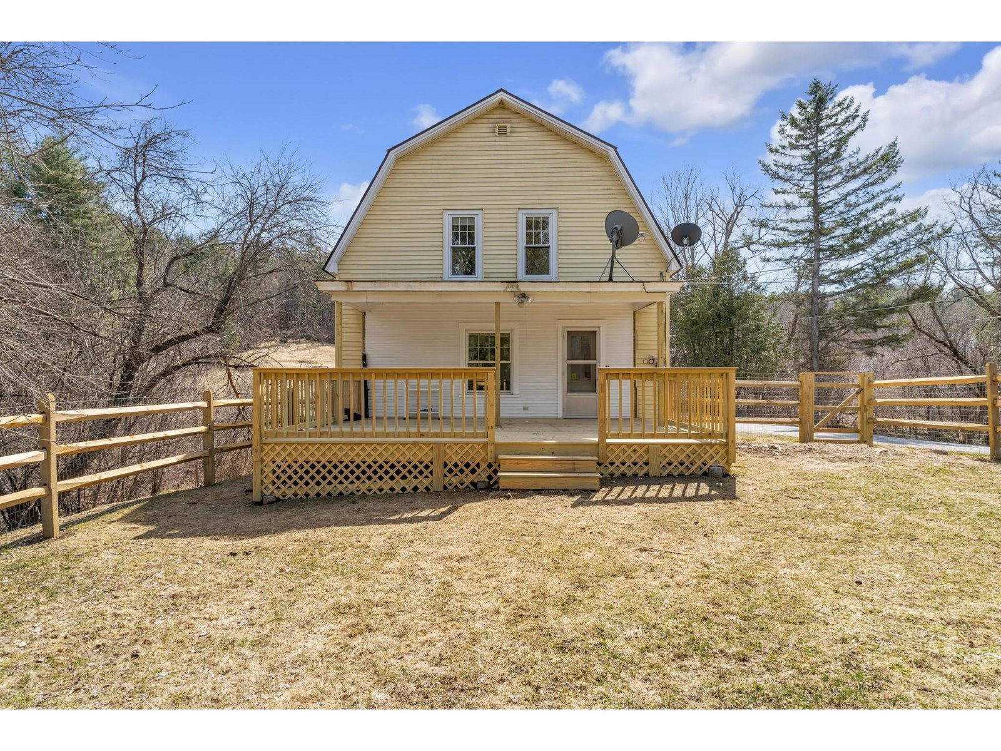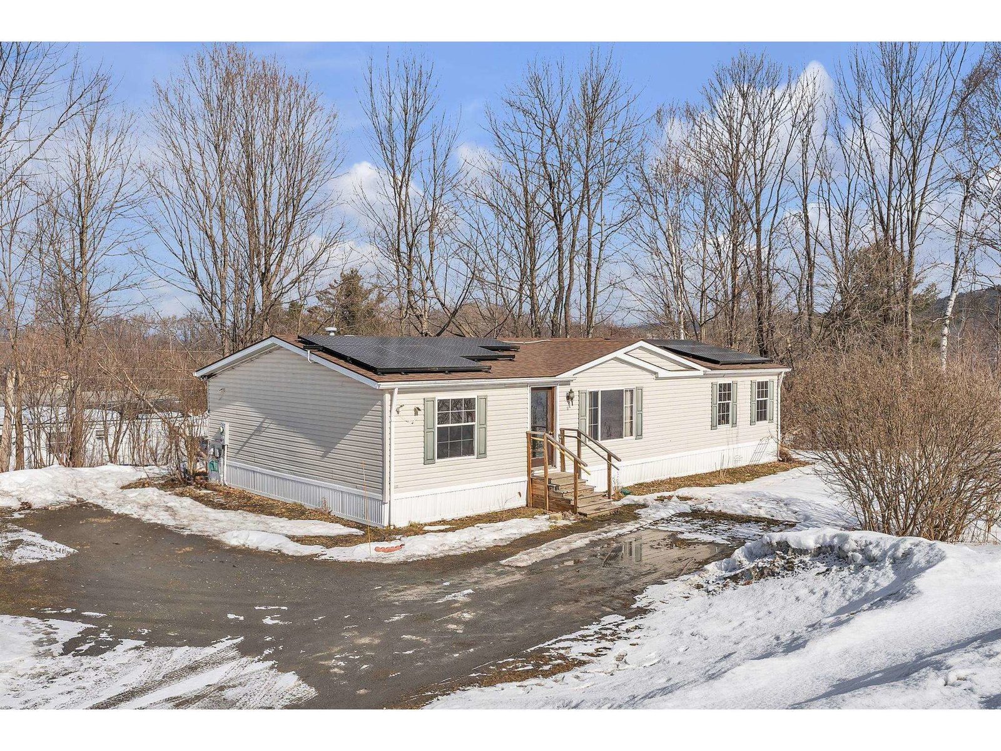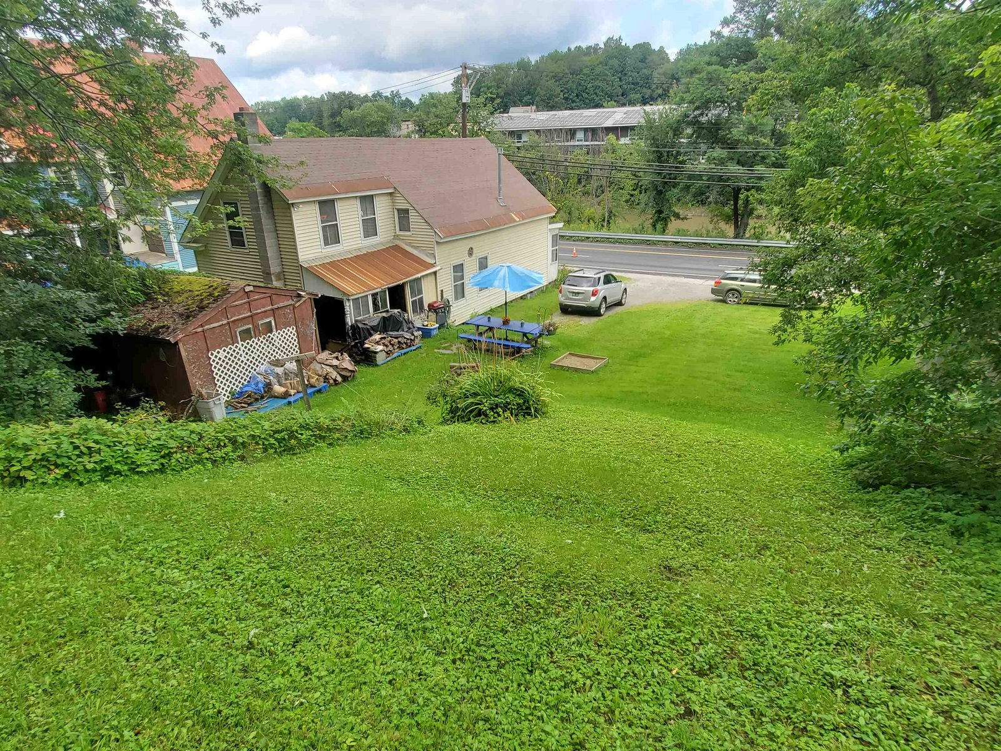Sold Status
$200,000 Sold Price
House Type
4 Beds
2 Baths
1,404 Sqft
Sold By Rhodes Real Estate
Similar Properties for Sale
Request a Showing or More Info

Call: 802-863-1500
Mortgage Provider
Mortgage Calculator
$
$ Taxes
$ Principal & Interest
$
This calculation is based on a rough estimate. Every person's situation is different. Be sure to consult with a mortgage advisor on your specific needs.
Washington County
The Richardson Road neighborhood is home to many desirable homes that buyers love, but most of them are the same split-level style. This 1820's cape stands out from the crowd and is sure to excite any Joanna Gaines fan out there! This cute and updated home boasts 4 bedrooms, 2 baths, a spacious sunporch, cozy woodstove and stylish eat-in kitchen and dining. You'll enjoy hardwood floors, first floor laundry and tons of light all day long. Outside, the huge fenced in yard lends the right amount of privacy you need in a neighborhood setting. Enjoy summer nights on your patio, and relax in your hot tub when the sun goes down! All this can be yours for aa great price in a convenient location that just can't be beat. Welcome home! Showings on Friday, April 9th and Sunday, April 11th to start! †
Property Location
Property Details
| Sold Price $200,000 | Sold Date Jun 25th, 2021 | |
|---|---|---|
| List Price $210,000 | Total Rooms 10 | List Date Apr 5th, 2021 |
| MLS# 4853971 | Lot Size 0.260 Acres | Taxes $3,746 |
| Type House | Stories 1 3/4 | Road Frontage 50 |
| Bedrooms 4 | Style Cape | Water Frontage |
| Full Bathrooms 1 | Finished 1,404 Sqft | Construction No, Existing |
| 3/4 Bathrooms 1 | Above Grade 1,404 Sqft | Seasonal No |
| Half Bathrooms 0 | Below Grade 0 Sqft | Year Built 1825 |
| 1/4 Bathrooms 0 | Garage Size 1 Car | County Washington |
| Interior FeaturesDining Area, Kitchen/Dining, Wood Stove Hook-up |
|---|
| Equipment & AppliancesWasher, Range-Electric, Dishwasher, Dryer, , Wood Stove |
| Kitchen 1st Floor | Dining Room 1st Floor | Mudroom 1st Floor |
|---|---|---|
| Living Room 1st Floor | Bath - Full 1st Floor | Bath - 3/4 2nd Floor |
| Bedroom 2nd Floor | Bedroom 2nd Floor | Primary Bedroom 2nd Floor |
| Bedroom 1st Floor |
| ConstructionWood Frame |
|---|
| BasementInterior, Bulkhead, Unfinished, Interior Stairs, Stairs - Basement |
| Exterior FeaturesBarn, Fence - Full, Hot Tub, Patio, Porch - Enclosed |
| Exterior Clapboard | Disability Features 1st Floor Full Bathrm, 1st Floor Bedroom, 1st Floor Laundry |
|---|---|
| Foundation Concrete, Block | House Color Yellow |
| Floors Tile, Hardwood | Building Certifications |
| Roof Shingle-Architectural | HERS Index |
| DirectionsFrom 302, turn onto Richardson Rd and follow til just around the bend at the top of the hill. House on right. |
|---|
| Lot Description, View, Level, City Lot, Near Bus/Shuttle, Neighborhood, Near Public Transportatn |
| Garage & Parking Other, , Driveway |
| Road Frontage 50 | Water Access |
|---|---|
| Suitable Use | Water Type |
| Driveway Paved | Water Body |
| Flood Zone No | Zoning Hi-Den Res |
| School District Barre Town School District | Middle Barre Town Elem & Middle Sch |
|---|---|
| Elementary Barre Town Elem & Middle Sch | High Spaulding High School |
| Heat Fuel Wood, Oil | Excluded |
|---|---|
| Heating/Cool None, Stove - Wood | Negotiable |
| Sewer Public | Parcel Access ROW |
| Water Public | ROW for Other Parcel |
| Water Heater Electric | Financing |
| Cable Co | Documents |
| Electric 100 Amp | Tax ID 039-012-12155 |

† The remarks published on this webpage originate from Listed By Kate Root of Green Light Real Estate via the NNEREN IDX Program and do not represent the views and opinions of Coldwell Banker Hickok & Boardman. Coldwell Banker Hickok & Boardman Realty cannot be held responsible for possible violations of copyright resulting from the posting of any data from the NNEREN IDX Program.

 Back to Search Results
Back to Search Results