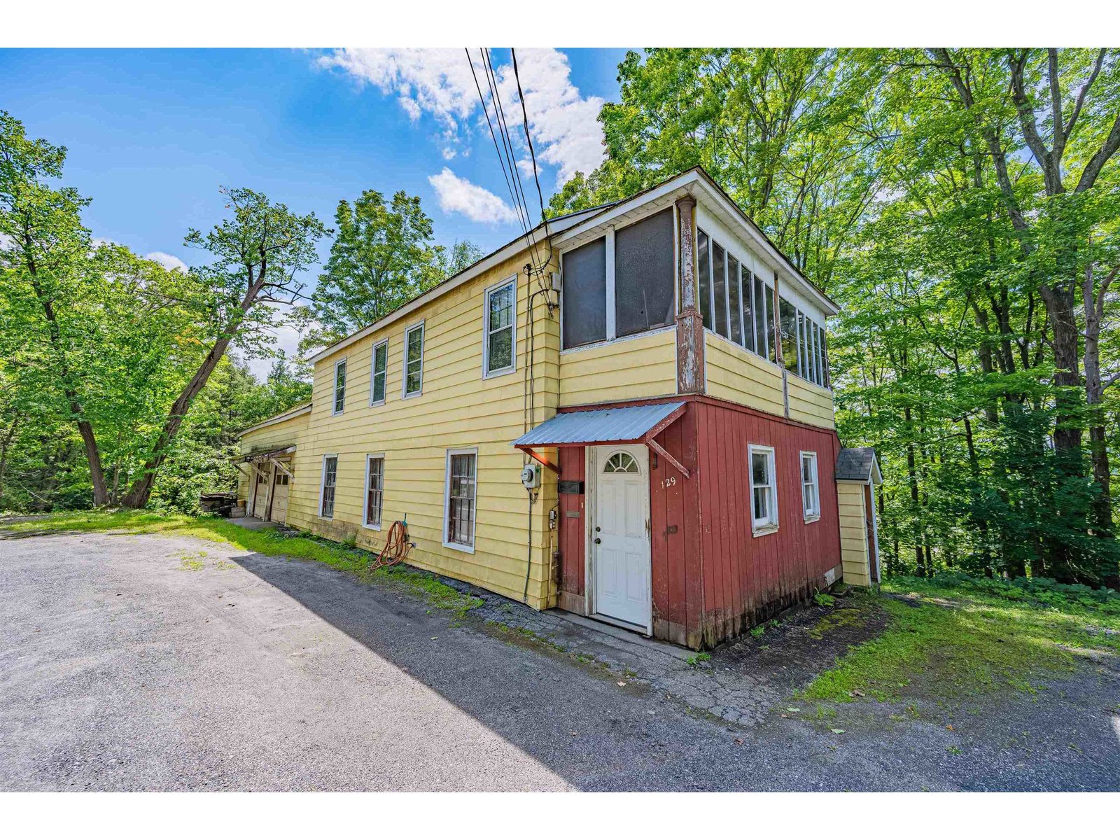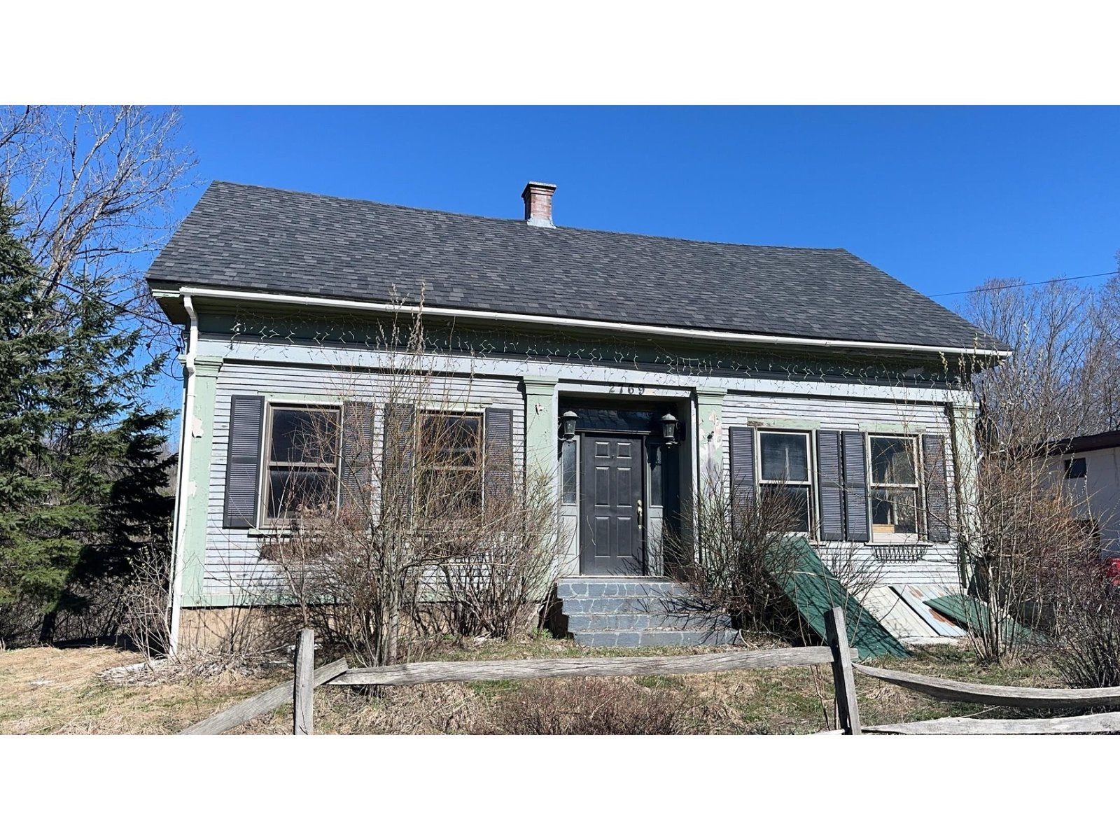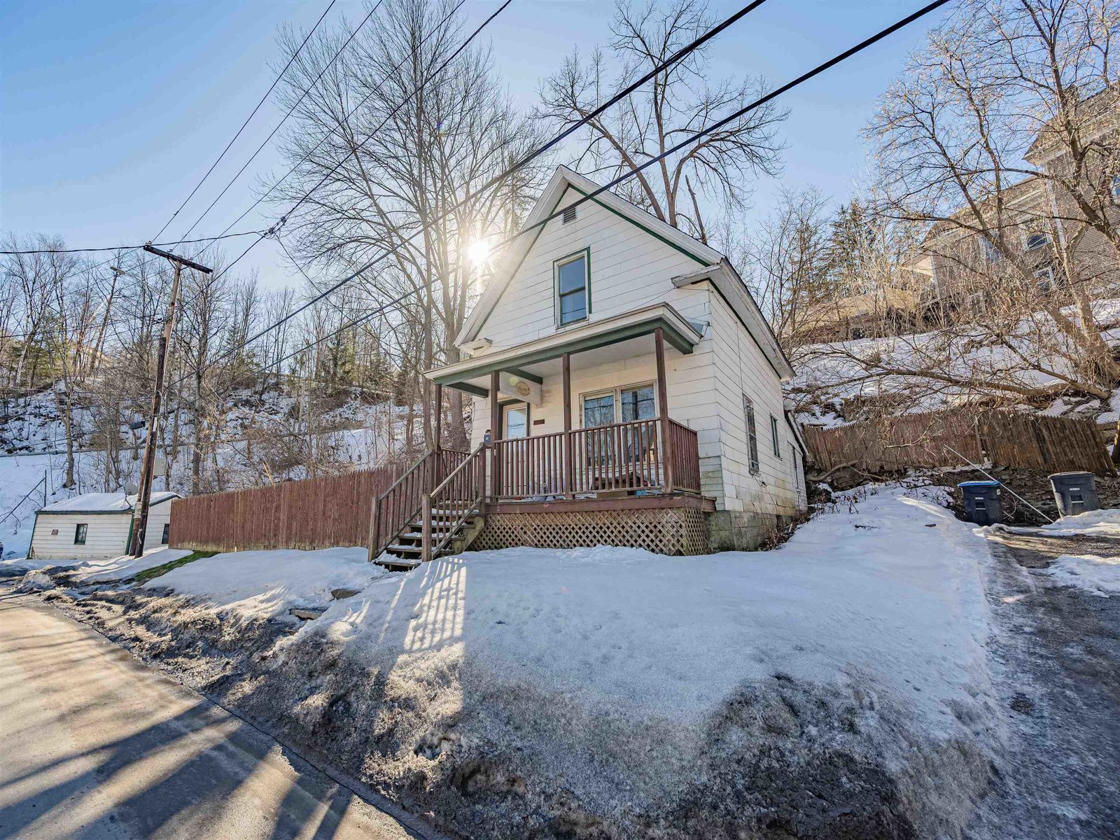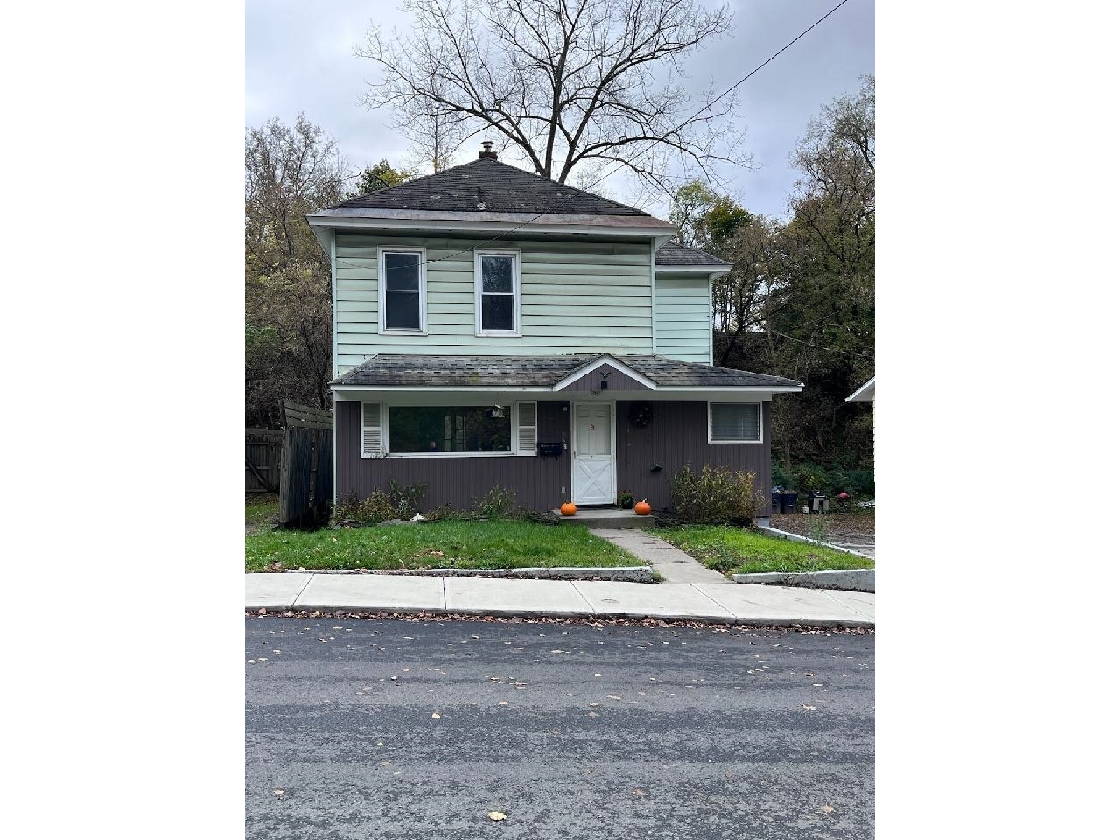Sold Status
$133,500 Sold Price
House Type
3 Beds
2 Baths
1,053 Sqft
Sold By
Similar Properties for Sale
Request a Showing or More Info

Call: 802-863-1500
Mortgage Provider
Mortgage Calculator
$
$ Taxes
$ Principal & Interest
$
This calculation is based on a rough estimate. Every person's situation is different. Be sure to consult with a mortgage advisor on your specific needs.
Washington County
This solid, charming 2-3 BR cape with 1+ baths has been well maintained and enjoyed by one family for many years. It's neat as a pin, economical to heat and maintain, has vinyl siding, vinyl replacement windows, newer standing seam roof (50 yr. warranty) and paved drive. There's plenty of room on the side and back yards to relax, play, have a garden, or just spread out! Why not build a patio or deck just outside the back door? Or just relax in the screen porch, which has an A/C unit. The upper level has a huge 10.5x25 foot finished room (with knee-wall storage) offering "flexible space" that can be used any way you wish, or not at all - just close the door- no need to even heat it if you don't want to. Washer/dryer on the main level - possibility to relocate it back to basement. There's also an attached garage and small storage shed. Just minutes to Barre and all amenities. Why not give this great home a look... you'll be glad you did! †
Property Location
Property Details
| Sold Price $133,500 | Sold Date Dec 19th, 2014 | |
|---|---|---|
| List Price $133,500 | Total Rooms 5 | List Date Sep 5th, 2014 |
| MLS# 4382237 | Lot Size 0.310 Acres | Taxes $2,565 |
| Type House | Stories 1 1/2 | Road Frontage 107 |
| Bedrooms 3 | Style Cape | Water Frontage |
| Full Bathrooms 1 | Finished 1,053 Sqft | Construction Existing |
| 3/4 Bathrooms 0 | Above Grade 1,053 Sqft | Seasonal No |
| Half Bathrooms 1 | Below Grade 0 Sqft | Year Built 1948 |
| 1/4 Bathrooms 0 | Garage Size 1 Car | County Washington |
| Interior FeaturesKitchen, Living Room, Smoke Det-Battery Powered, Draperies, Laundry Hook-ups, Walk-in Pantry, 1st Floor Laundry, Ceiling Fan, Pantry, Cable |
|---|
| Equipment & AppliancesRefrigerator, Microwave, Washer, Range-Electric, Disposal, Dryer, Air Conditioner, Smoke Detector, Satellite Dish, Window Treatment |
| Primary Bedroom 9.5 X 11.5 1st Floor | 2nd Bedroom 9.5 X 8.5 1st Floor | 3rd Bedroom 10.5 X 25 2nd Floor |
|---|---|---|
| Living Room 15 X 11 | Kitchen 12 X 14 | Full Bath 1st Floor |
| ConstructionWood Frame, Existing |
|---|
| BasementInterior, Concrete, Interior Stairs, Daylight, Storage Space, Full |
| Exterior FeaturesSatellite, Screened Porch, Out Building, Window Screens, Storm Windows, Porch-Enclosed |
| Exterior Vinyl | Disability Features Grab Bars in Bathrm, 1st Floor Bedroom |
|---|---|
| Foundation Concrete | House Color White |
| Floors Vinyl, Carpet | Building Certifications |
| Roof Standing Seam | HERS Index |
| DirectionsRte. 302 at the E. Barre roundabout, onto Rte. 110 (Washington Rd.). See property a short ways on the right, across from Prospect Street. Sign on property. |
|---|
| Lot DescriptionLevel, Landscaped, Mountain View, Rural Setting |
| Garage & Parking Attached, Direct Entry, 4 Parking Spaces |
| Road Frontage 107 | Water Access |
|---|---|
| Suitable Use | Water Type |
| Driveway Paved | Water Body |
| Flood Zone Unknown | Zoning Residential \"A\" |
| School District NA | Middle Barre Town Elem & Middle Sch |
|---|---|
| Elementary Barre Town Elem & Middle Sch | High Spaulding High School |
| Heat Fuel Electric, Oil | Excluded |
|---|---|
| Heating/Cool Window AC, Baseboard, Hot Water | Negotiable |
| Sewer Public | Parcel Access ROW No |
| Water Public | ROW for Other Parcel |
| Water Heater Tank, Off Boiler, Oil | Financing |
| Cable Co Cable & Direct TV | Documents Other, Property Disclosure, Deed, Plot Plan |
| Electric 200 Amp, Circuit Breaker(s) | Tax ID 039-012-10887 |

† The remarks published on this webpage originate from Listed By of via the NNEREN IDX Program and do not represent the views and opinions of Coldwell Banker Hickok & Boardman. Coldwell Banker Hickok & Boardman Realty cannot be held responsible for possible violations of copyright resulting from the posting of any data from the NNEREN IDX Program.

 Back to Search Results
Back to Search Results










