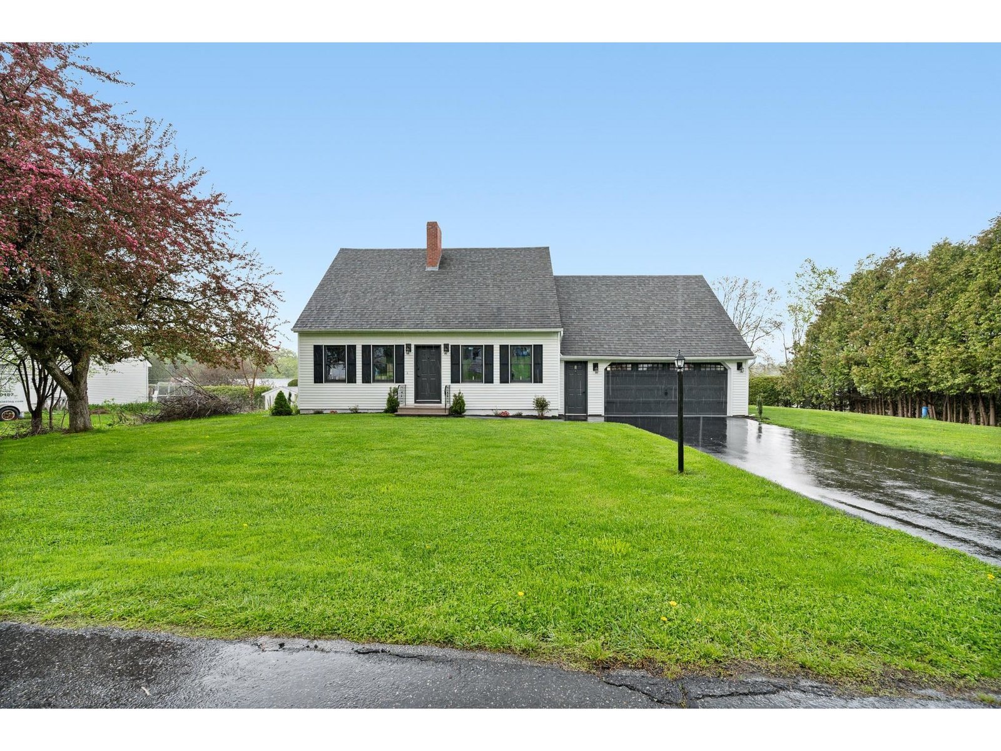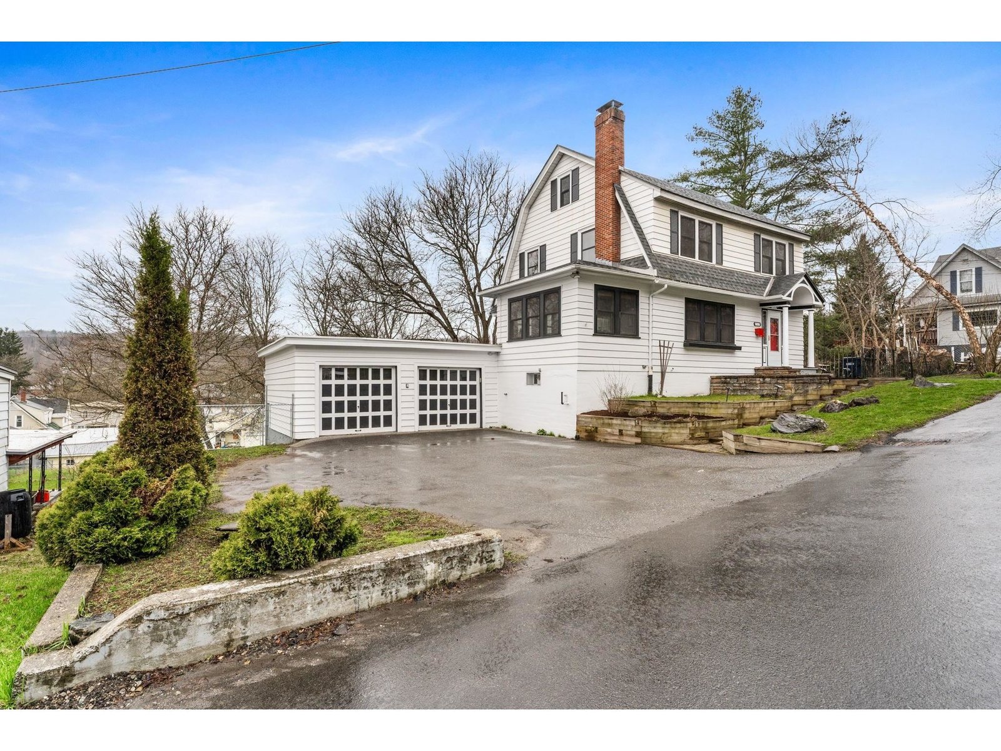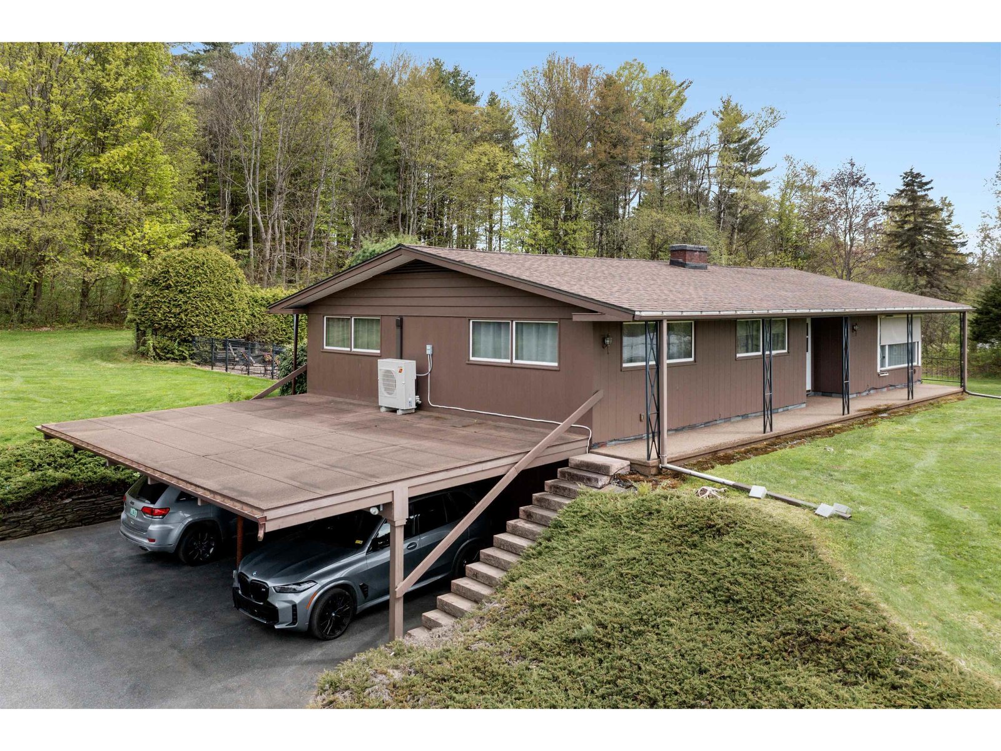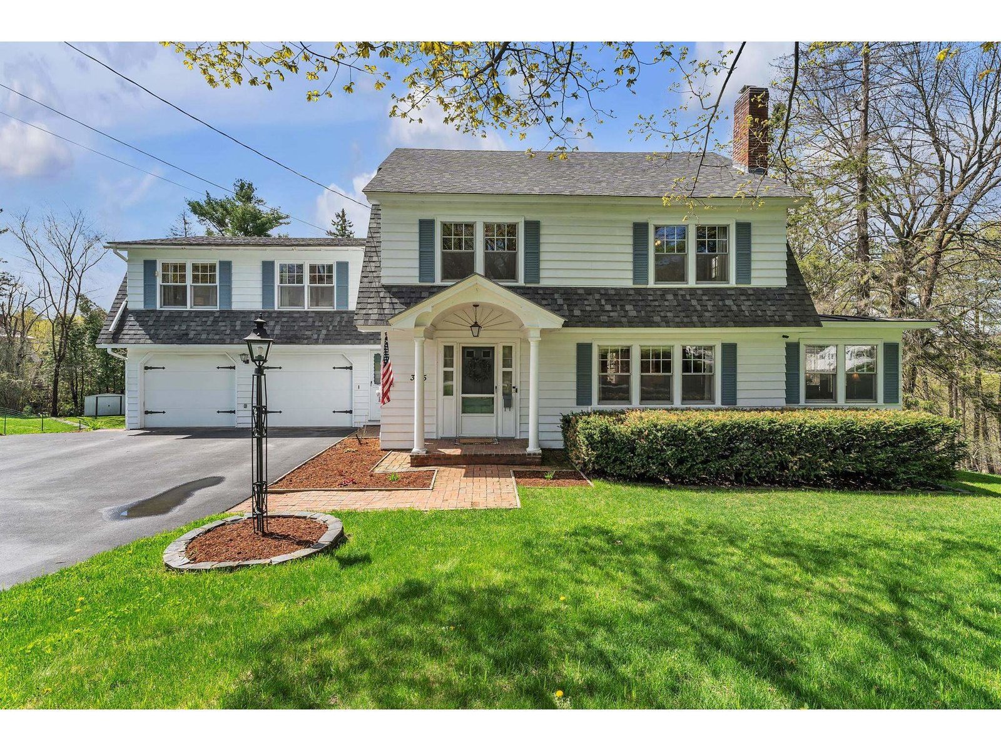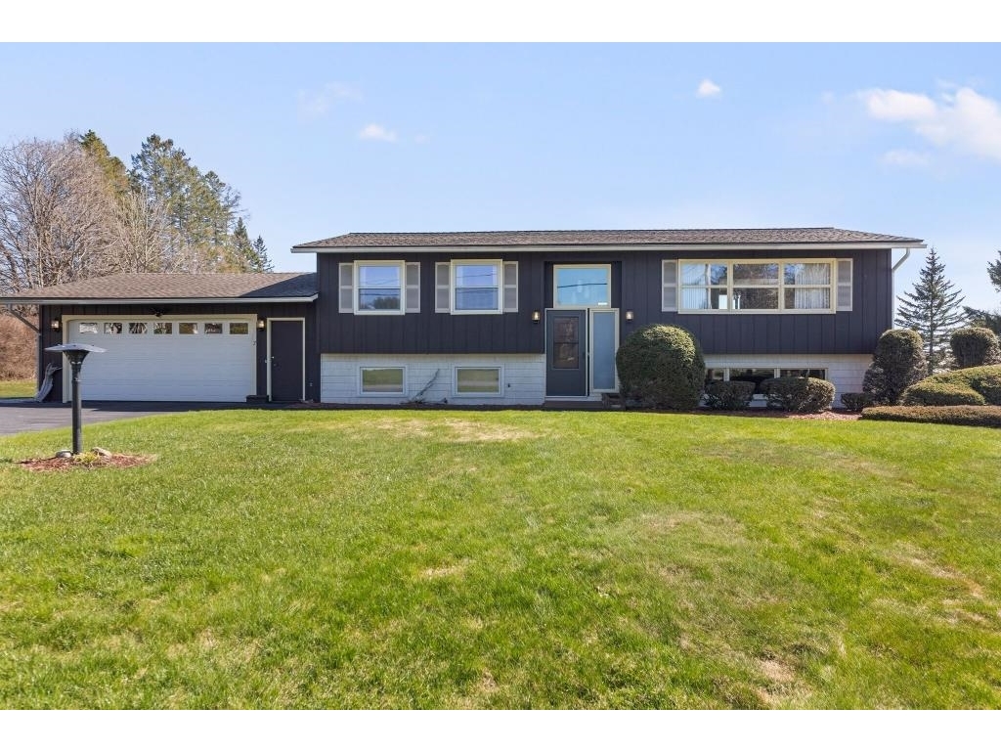Sold Status
$382,500 Sold Price
House Type
4 Beds
4 Baths
3,332 Sqft
Sold By
Similar Properties for Sale
Request a Showing or More Info

Call: 802-863-1500
Mortgage Provider
Mortgage Calculator
$
$ Taxes
$ Principal & Interest
$
This calculation is based on a rough estimate. Every person's situation is different. Be sure to consult with a mortgage advisor on your specific needs.
Washington County
This wonderfully designed custom home is situated on a beautifully manicured 3.25 acres with magnificent mountain views of Camel's Hump and Sugarbush/Mad River Ski areas. Enjoy the sunsets from the masonry patio or back deck. This is an ideal equine property with a 2 stall barn with electric and water with a large vinyl fenced in riding ring. This home offers 4 bedrooms & 3.5 bathrooms including a spacious first floor master suite wing. This open concept design hosts an office and a finished walkout basement for the entire family to enjoy. Finishes include slate, hardwood, tumbled marble cherry wood, granite and newer carpet throughout. Additional features include a/c, fireplace, and a Hearthstone wood stove. There is no lack of storage with the spacious attached 2 car garage and 2 large walk-in attics. A brand new roof was just installed. †
Property Location
Property Details
| Sold Price $382,500 | Sold Date Sep 12th, 2014 | |
|---|---|---|
| List Price $399,900 | Total Rooms 10 | List Date Sep 13th, 2012 |
| MLS# 4185956 | Lot Size 3.250 Acres | Taxes $8,699 |
| Type House | Stories 2 | Road Frontage 315 |
| Bedrooms 4 | Style Cape | Water Frontage |
| Full Bathrooms 3 | Finished 3,332 Sqft | Construction Existing |
| 3/4 Bathrooms 0 | Above Grade 2,052 Sqft | Seasonal No |
| Half Bathrooms 1 | Below Grade 1,280 Sqft | Year Built 1992 |
| 1/4 Bathrooms 0 | Garage Size 2 Car | County Washington |
| Interior FeaturesKitchen, Living Room, Office/Study, Attic Fan, Walk-in Closet, Island, Fireplace-Wood, Kitchen/Dining, Wet Bar, Dining Area, 1st Floor Laundry, Living/Dining, Attic, 1 Fireplace, Wood Stove, Cable, Cable Internet |
|---|
| Equipment & AppliancesMini Fridge, Range-Electric, Microwave, Freezer, Exhaust Hood, Refrigerator, Dishwasher, Air Conditioner, Satellite Dish, Smoke Detector, Window Treatment, Kitchen Island |
| Primary Bedroom 15x15 1st Floor | 2nd Bedroom 13x12 2nd Floor | 3rd Bedroom 13x10 2nd Floor |
|---|---|---|
| 4th Bedroom 13x11 Basement | Living Room 25x18 | Kitchen 21x12 |
| Family Room 37x18 Basement | Office/Study 11x10 | Utility Room 15x10 Basement |
| Full Bath 1st Floor | Full Bath 2nd Floor |
| ConstructionWood Frame, Existing |
|---|
| BasementInterior, Interior Stairs, Partially Finished |
| Exterior FeaturesPatio, Partial Fence, Out Building, Barn, Deck, Underground Utilities |
| Exterior Cement, Vinyl, Asphalt, Granite, Stone | Disability Features Bath w/5' Diameter, 1st Floor 3/4 Bathrm |
|---|---|
| Foundation Concrete | House Color Cream |
| Floors Tile, Carpet, Hardwood, Marble | Building Certifications Passive House |
| Roof Shingle-Asphalt | HERS Index |
| DirectionsFrom Washington Street, left onto Hill Street, left onto Camp Street. Straight to Sunset road, property is 1/4 mile on your right. |
|---|
| Lot DescriptionLevel, Landscaped, Horse Prop, Sloping, Trail/Near Trail, Country Setting, Mountain View, VAST |
| Garage & Parking Attached, Auto Open, Storage Above, 2 Parking Spaces, Driveway |
| Road Frontage 315 | Water Access |
|---|---|
| Suitable UseHorse/Animal Farm | Water Type |
| Driveway Paved | Water Body |
| Flood Zone No | Zoning Residential |
| School District NA | Middle Barre Town Elem & Middle Sch |
|---|---|
| Elementary Barre Town Elem & Middle Sch | High Spaulding High School |
| Heat Fuel Wood, Oil | Excluded |
|---|---|
| Heating/Cool Central Air, Hot Water | Negotiable Pool Table, Washer, Dryer |
| Sewer Private | Parcel Access ROW |
| Water Drilled Well, Private | ROW for Other Parcel |
| Water Heater Off Boiler | Financing All Financing Options, Conventional |
| Cable Co | Documents Plot Plan, Property Disclosure, Deed |
| Electric Generator, Wired for Generator, 200 Amp, Circuit Breaker(s) | Tax ID 03901213448 |

† The remarks published on this webpage originate from Listed By of William Raveis Barre via the NNEREN IDX Program and do not represent the views and opinions of Coldwell Banker Hickok & Boardman. Coldwell Banker Hickok & Boardman Realty cannot be held responsible for possible violations of copyright resulting from the posting of any data from the NNEREN IDX Program.

 Back to Search Results
Back to Search Results