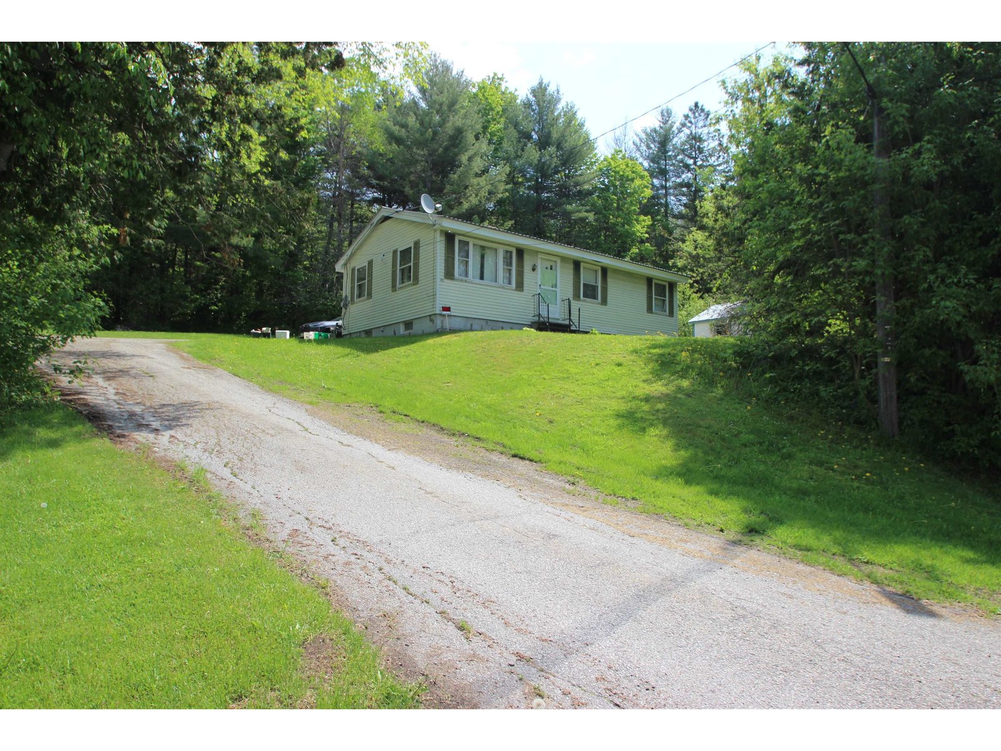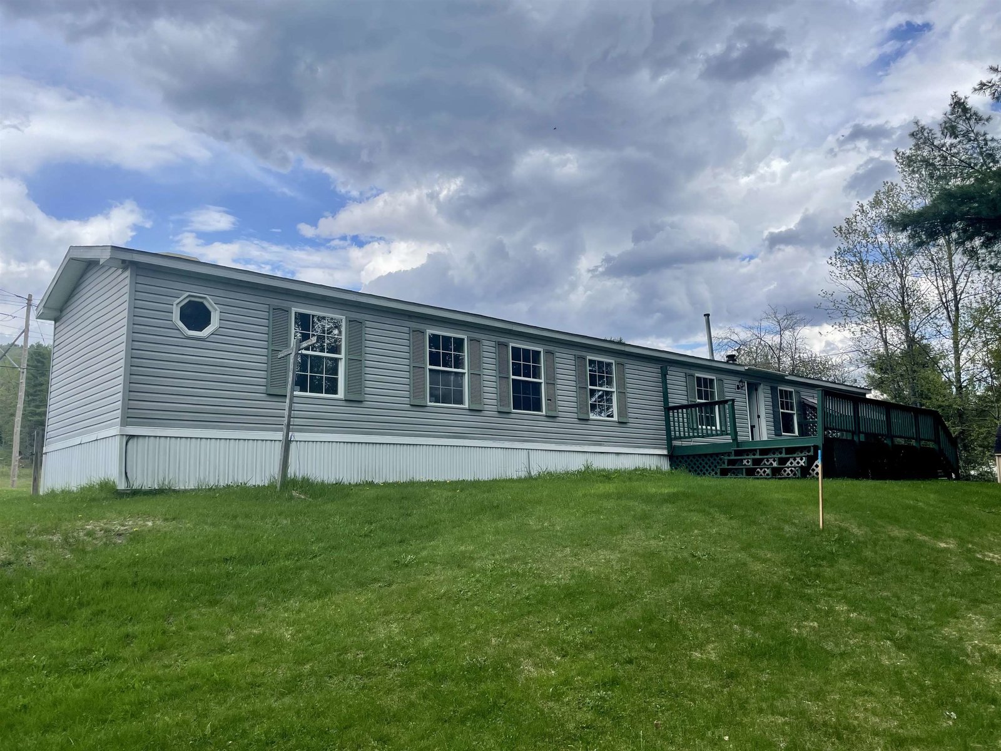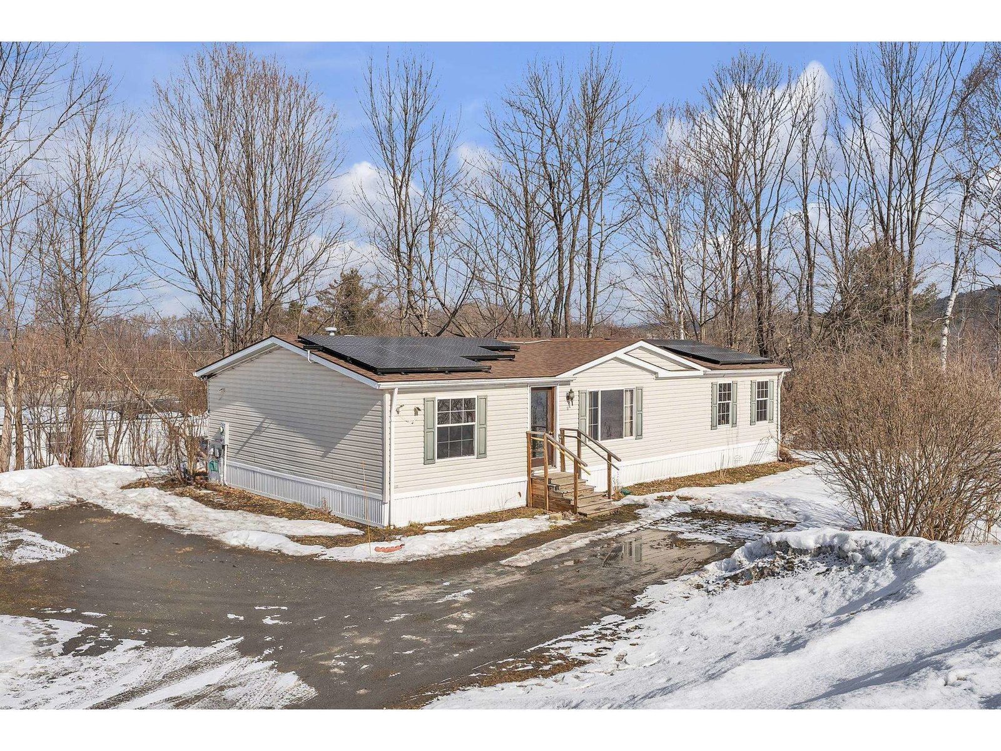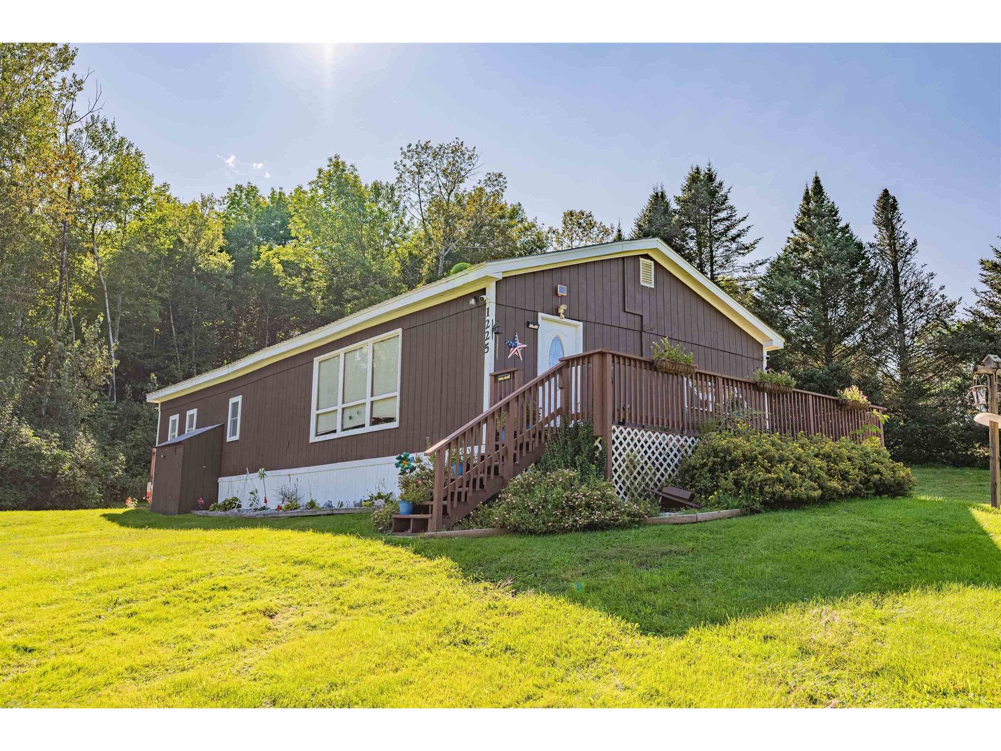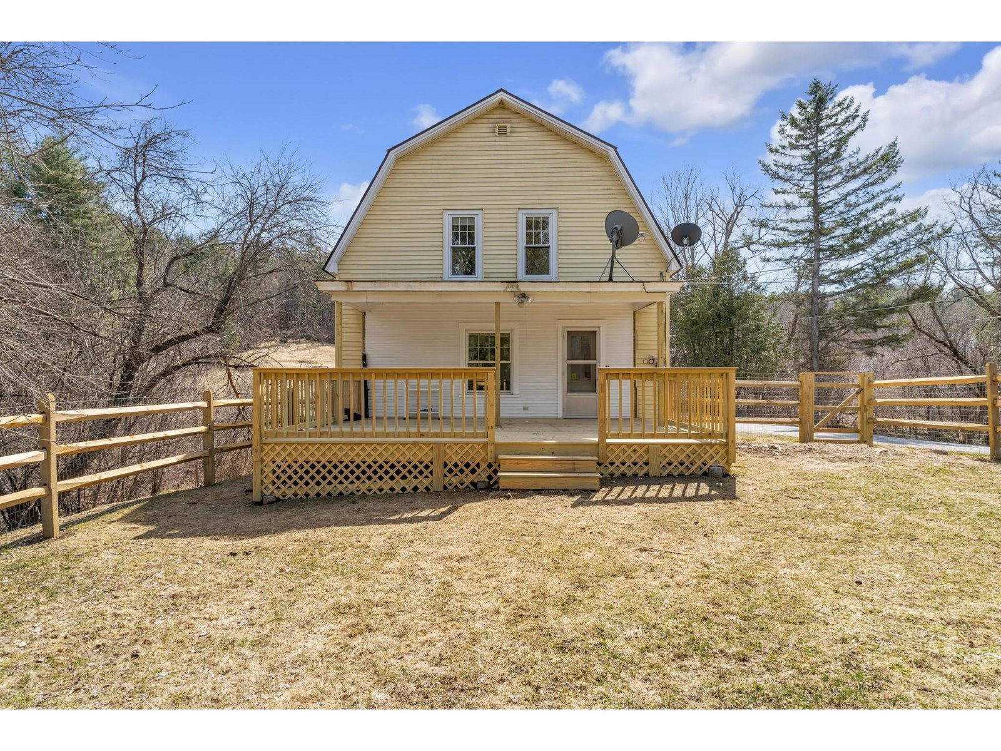Sold Status
$195,000 Sold Price
House Type
3 Beds
2 Baths
1,728 Sqft
Sold By William Raveis Barre
Similar Properties for Sale
Request a Showing or More Info

Call: 802-863-1500
Mortgage Provider
Mortgage Calculator
$
$ Taxes
$ Principal & Interest
$
This calculation is based on a rough estimate. Every person's situation is different. Be sure to consult with a mortgage advisor on your specific needs.
Washington County
Gorgeous three bedroom, two bath, modular one-level home, with huge attic, beautiful fully-applianced kitchen, kitchen island with overhead pendant lights, and especially lovely master BR and Bath. Lot is both open and treed. Over-sized garage (30 X 30) with full second floor, electricity & heat, (and water/sewer pipes but not connected to service). Land has room for a small animal or two, like goats. Seller's storage pod (in front of house) will be removed by Seller prior to sale/closing. †
Property Location
Property Details
| Sold Price $195,000 | Sold Date Apr 13th, 2017 | |
|---|---|---|
| List Price $229,900 | Total Rooms 7 | List Date Aug 6th, 2016 |
| MLS# 4508992 | Lot Size 1.520 Acres | Taxes $5,686 |
| Type House | Stories 1 | Road Frontage 178 |
| Bedrooms 3 | Style Ranch | Water Frontage |
| Full Bathrooms 2 | Finished 1,728 Sqft | Construction Yes, Existing |
| 3/4 Bathrooms 0 | Above Grade 1,728 Sqft | Seasonal No |
| Half Bathrooms 0 | Below Grade 0 Sqft | Year Built 2011 |
| 1/4 Bathrooms 0 | Garage Size 2 Car | County Washington |
| Interior FeaturesWalk-in Closet, Primary BR with BA, Fireplace-Gas, Whirlpool Tub, Ceiling Fan, Island, Blinds, 1st Floor Laundry, , DSL, Satellite Internet |
|---|
| Equipment & AppliancesDryer, Exhaust Hood, Refrigerator, Wall Oven, Washer, Disposal, Dishwasher, Cook Top-Electric, Microwave, CO Detector, Smoke Detector, Kitchen Island, Window Treatment, House Unit |
| Kitchen 13.6 x 12, 1st Floor | Dining Room 12.5 x 10.3, 1st Floor | Living Room 18 x 12.5, 1st Floor |
|---|---|---|
| Mudroom 10.10 x 10.7, 1st Floor | Utility Room 10.10 x 10.7, 1st Floor | Primary Bedroom 16.6 x 12.5, 1st Floor |
| Bedroom 12.6 x 10.6, 1st Floor | Bedroom 12.6 x 7.4, 1st Floor | Bath - Full 1st Floor |
| Bath - Full 1st Floor |
| ConstructionModular Prefab, Stick Built Offsite |
|---|
| Basement, None |
| Exterior FeaturesUnderground Utilities |
| Exterior Vinyl | Disability Features Bathrm w/step-in Shower, One-Level Home, 1st Floor Full Bathrm, Bathrm w/tub, Access. Laundry No Steps |
|---|---|
| Foundation Concrete | House Color Mocha |
| Floors Manufactured, Carpet | Building Certifications |
| Roof Shingle-Asphalt | HERS Index |
| DirectionsIn East Barre, from Roundabout at intersec Vt Rt 110 & US Rt 302, take 110 toward Washington. Private road entry is on right, first (gravel) street after white Church on 110. House is first on right. Note large garage. |
|---|
| Lot DescriptionYes, Level, Rural Setting |
| Garage & Parking Detached, Auto Open, Storage Above, Heated, 5 Parking Spaces |
| Road Frontage 178 | Water Access |
|---|---|
| Suitable Use | Water Type |
| Driveway Gravel | Water Body |
| Flood Zone No | Zoning Hi Des Res |
| School District Barre Town School District | Middle Barre Town Elem & Middle Sch |
|---|---|
| Elementary Barre Town Elem & Middle Sch | High Spaulding High School |
| Heat Fuel Gas-LP/Bottle | Excluded Seller will remove wall fireplace in Master Bedroom. |
|---|---|
| Heating/Cool None, Hot Air | Negotiable Window Treatments |
| Sewer Public | Parcel Access ROW Yes |
| Water Public | ROW for Other Parcel Yes |
| Water Heater Gas-Lp/Bottle | Financing , All Financing Options |
| Cable Co | Documents Other, Property Disclosure, Deed, ROW (Right-Of-Way), Survey, Plot Plan, Survey |
| Electric Circuit Breaker(s) | Tax ID 039-012-12365 |

† The remarks published on this webpage originate from Listed By of via the NNEREN IDX Program and do not represent the views and opinions of Coldwell Banker Hickok & Boardman. Coldwell Banker Hickok & Boardman Realty cannot be held responsible for possible violations of copyright resulting from the posting of any data from the NNEREN IDX Program.

 Back to Search Results
Back to Search Results