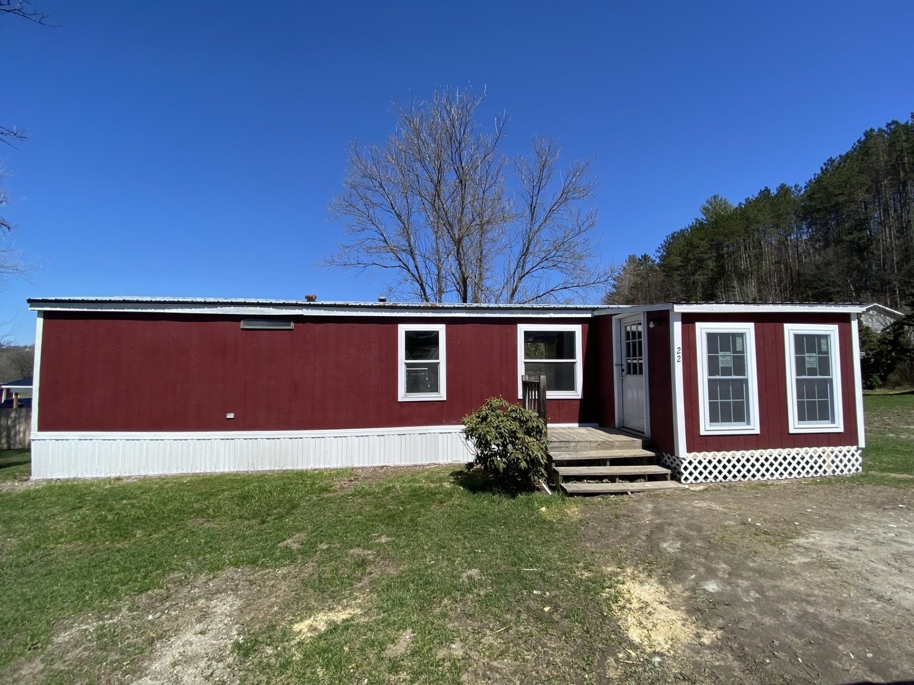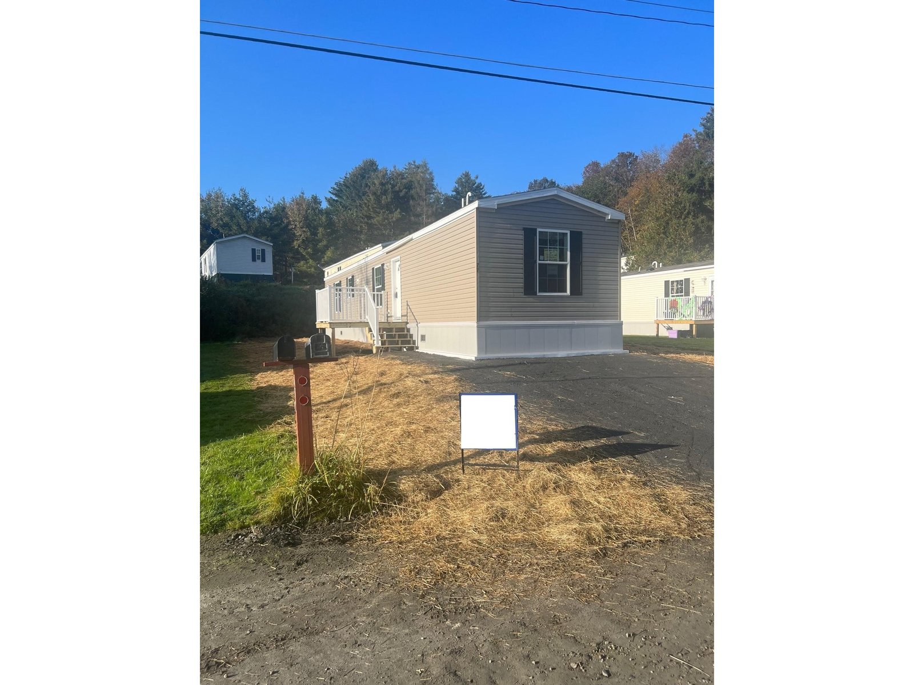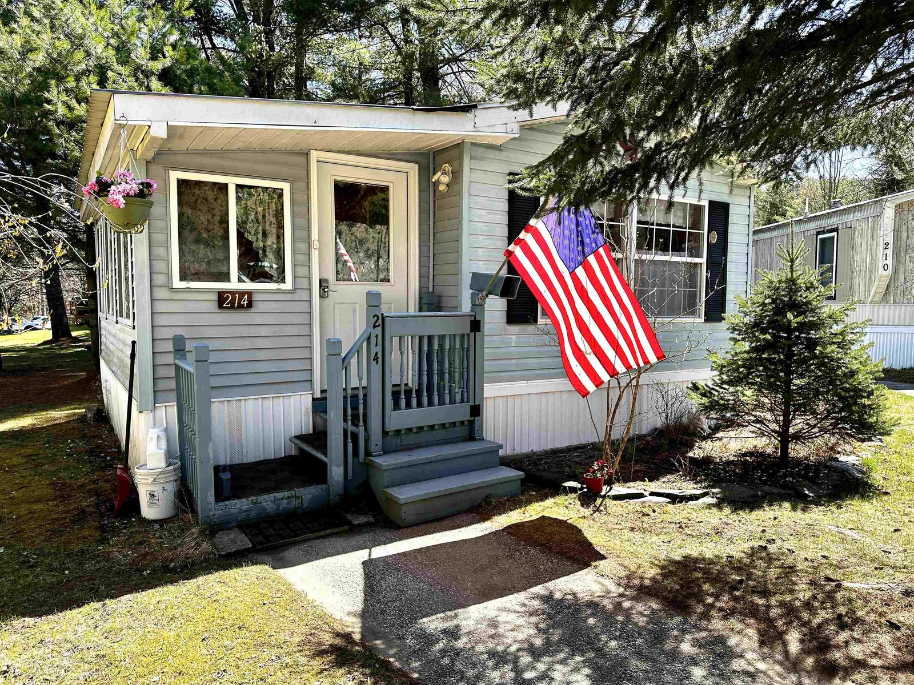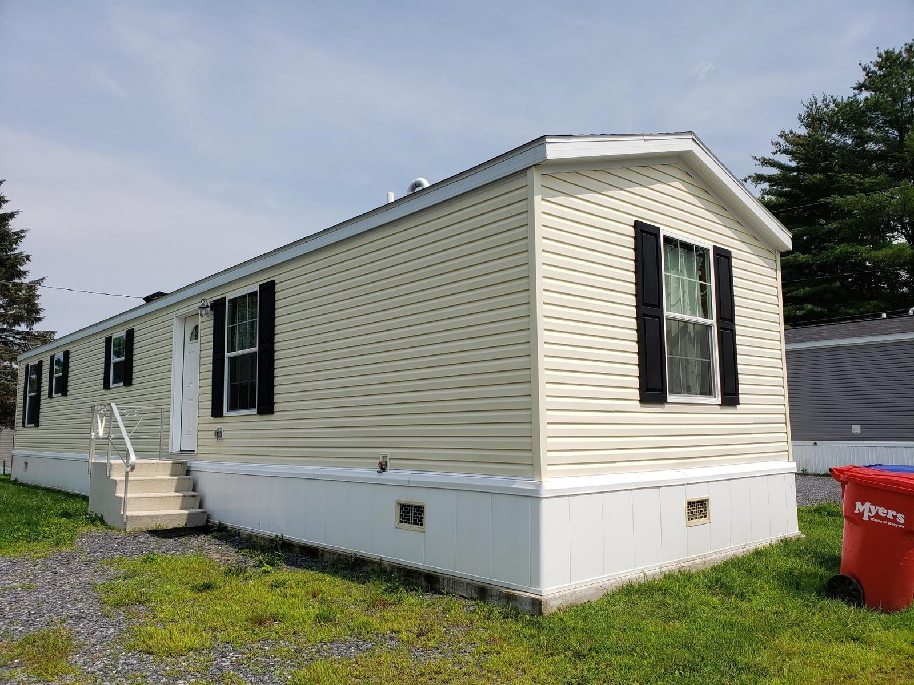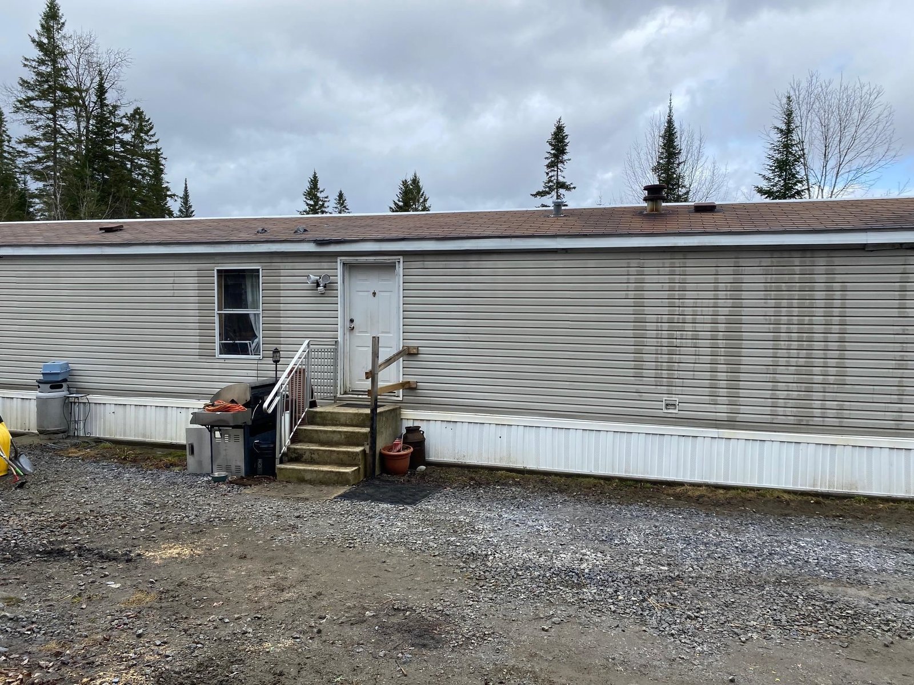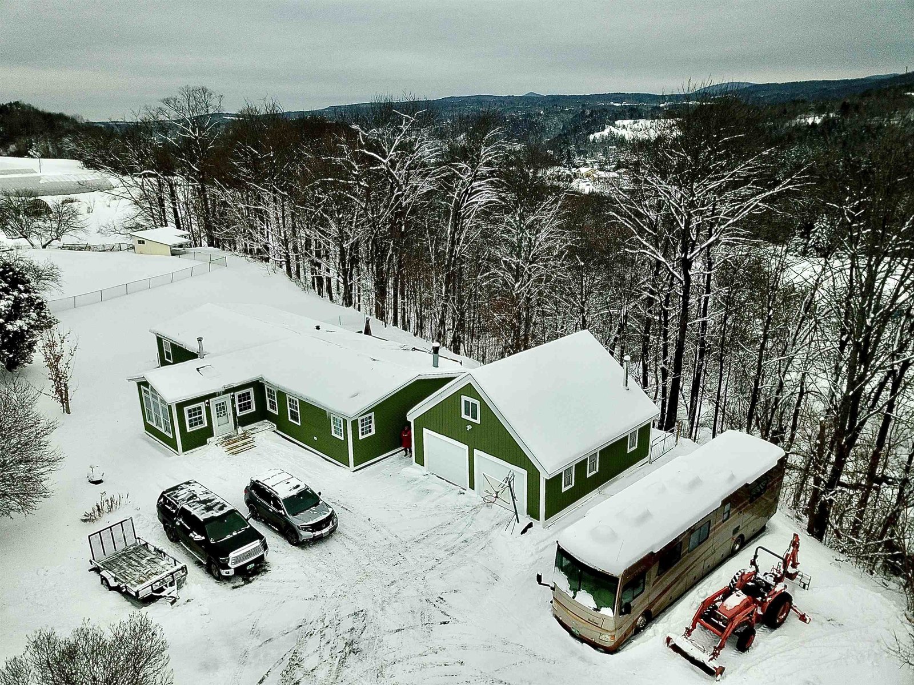Sold Status
$232,000 Sold Price
Mobile Type
4 Beds
3 Baths
2,271 Sqft
Sold By Vermont Heritage Real Estate
Similar Properties for Sale
Request a Showing or More Info

Call: 802-863-1500
Mortgage Provider
Mortgage Calculator
$
$ Taxes
$ Principal & Interest
$
This calculation is based on a rough estimate. Every person's situation is different. Be sure to consult with a mortgage advisor on your specific needs.
Washington County
This spacious, warm 1994 mobile/manufactured home has 2271 +/- square feet of living space with four bedrooms, three full bathrooms, and a detached two car garage with second floor storage, all on 1.11 +/- acres. The living room has a massive stone wood burning fireplace with an electric insert. The exterior is wood clapboards that go all the way to the ground level instead of skirting. The open floor plan includes a 17' x 15' front entry addition with hardwood floors, a wall of windows, storage, and a pellet stove. The owner has done many expensive updates including, but not limited to, a new furnace (2018), Hot water heater (2014), Refrigerator (2021), Pellet stove (2018), Garage roof (2020), Exterior trim and paint (2021), Interior window trim (2021), Back deck, Sliding glass door, and Back door (2019), mobile/manufactured home tie downs (2010), flooring, motion lights, wishing well, fencing & gate. The more than 400 sq ft sturdy back deck extends the living space and has great privacy. The back yard is fenced in and has access to the garage. Enjoy the drilled well for delicious water and the convenience of town sewer and a standing seam metal roof on the home. Listed well below the assessed value. End of March closing preferred. Showings begin Saturday, January 22 at 9:00 a.m. †
Property Location
Property Details
| Sold Price $232,000 | Sold Date Mar 25th, 2022 | |
|---|---|---|
| List Price $225,000 | Total Rooms 14 | List Date Jan 19th, 2022 |
| MLS# 4895692 | Lot Size 1.110 Acres | Taxes $4,975 |
| Type Mfg/Mobile | Stories 1 | Road Frontage 296 |
| Bedrooms 4 | Style Manuf./Mobile, W/Addition, Ranch | Water Frontage |
| Full Bathrooms 3 | Finished 2,271 Sqft | Construction No, Existing |
| 3/4 Bathrooms 0 | Above Grade 2,271 Sqft | Seasonal No |
| Half Bathrooms 0 | Below Grade 0 Sqft | Year Built 1994 |
| 1/4 Bathrooms 0 | Garage Size 2 Car | County Washington |
| Interior FeaturesCathedral Ceiling, Ceiling Fan, Dining Area, Fireplace - Wood, Hearth, Primary BR w/ BA, Skylight, Soaking Tub, Vaulted Ceiling, Laundry - 1st Floor |
|---|
| Equipment & AppliancesRefrigerator, Dishwasher, Disposal, Washer, Microwave, Dryer, Exhaust Hood, Stove - Electric, Smoke Detectr-Hard Wired, Smoke Detectr-HrdWrdw/Bat, Stove-Pellet |
| Kitchen 1st Floor | Living Room 1st Floor | Family Room 1st Floor |
|---|---|---|
| Bonus Room 1st Floor | Foyer 1st Floor | Dining Room 1st Floor |
| Bedroom Main with full bathroom, 1st Floor | Bedroom w/ Jack & Jill full bathroom, 1st Floor | Bedroom w/ Jack & Jill full bathroom, 1st Floor |
| Bedroom Next to full bathroom, 1st Floor | Bath - Full 1st Floor | Bath - Full 1st Floor |
| Bath - Full 1st Floor | Laundry Room 1st Floor |
| ConstructionWood Frame, Modular Prefab, Manufactured Home |
|---|
| Basement, Slab |
| Exterior FeaturesDeck |
| Exterior Wood Siding | Disability Features |
|---|---|
| Foundation Slab - Concrete | House Color Green |
| Floors Vinyl, Carpet, Hardwood | Building Certifications |
| Roof Standing Seam, Shingle-Architectural | HERS Index |
| DirectionsFrom N. Main in Barre go up Berlin Street, right on Prospect, left on Morrison which turns in to Bridge Street. House on the left. From S. Main in Barre, turn up Bridge Street. House on the right. Or from downtown Barre, go up Prospect and turn left on to Allen St, left on Bridge, house on left. |
|---|
| Lot Description, View, View |
| Garage & Parking Detached, Storage Above |
| Road Frontage 296 | Water Access |
|---|---|
| Suitable Use | Water Type |
| Driveway Gravel | Water Body |
| Flood Zone No | Zoning Res-Low Density |
| School District NA | Middle |
|---|---|
| Elementary | High Spaulding High School |
| Heat Fuel Pellet, Wood Pellets | Excluded Kitchen Island |
|---|---|
| Heating/Cool None, Hot Air | Negotiable |
| Sewer Public | Parcel Access ROW |
| Water Drilled Well | ROW for Other Parcel |
| Water Heater Electric | Financing |
| Cable Co Spectrum | Documents |
| Electric 100 Amp, Circuit Breaker(s) | Tax ID 039-012-11068 |

† The remarks published on this webpage originate from Listed By Martha Lange of BHHS Vermont Realty Group/Montpelier via the NNEREN IDX Program and do not represent the views and opinions of Coldwell Banker Hickok & Boardman. Coldwell Banker Hickok & Boardman Realty cannot be held responsible for possible violations of copyright resulting from the posting of any data from the NNEREN IDX Program.

 Back to Search Results
Back to Search Results